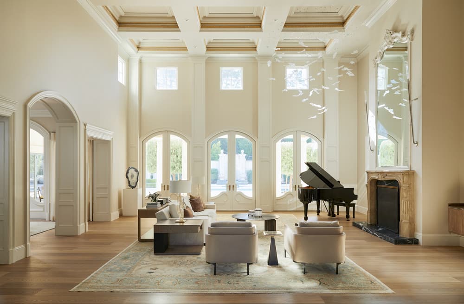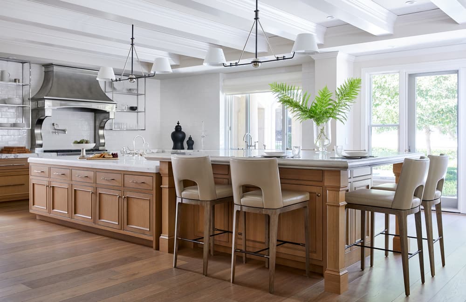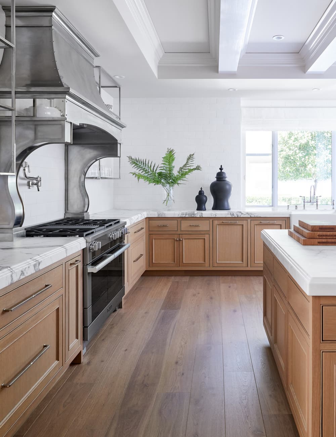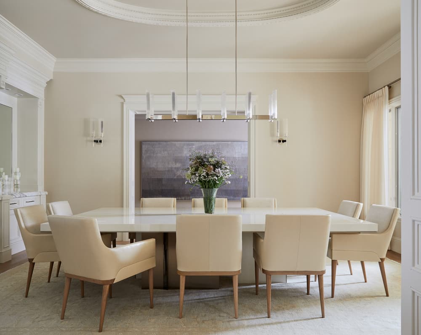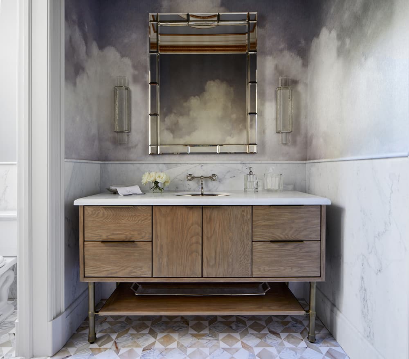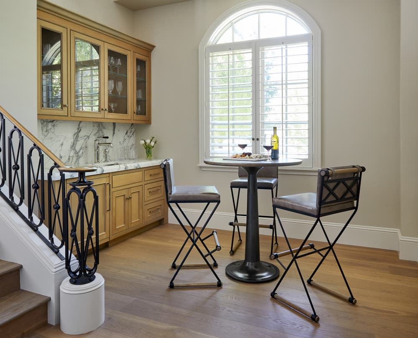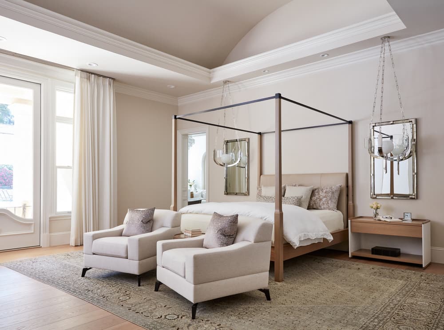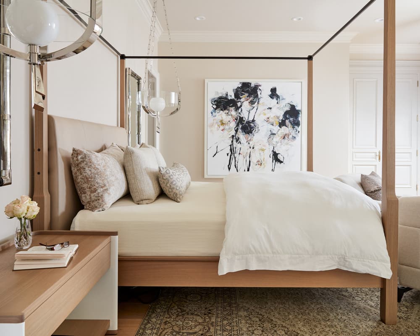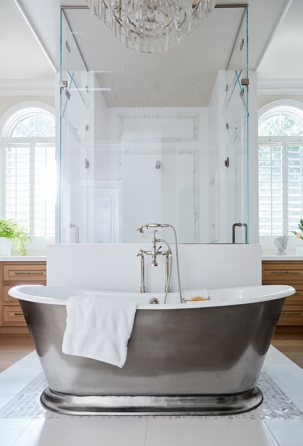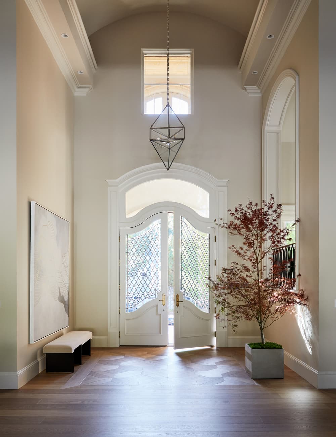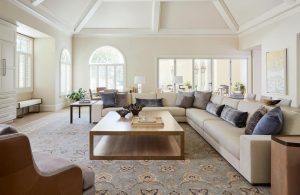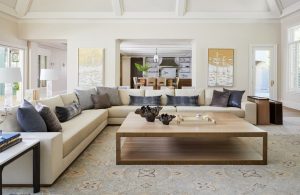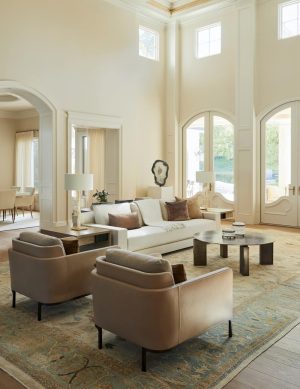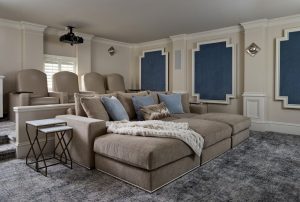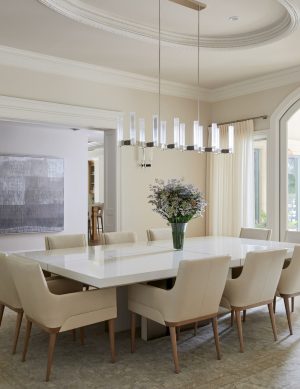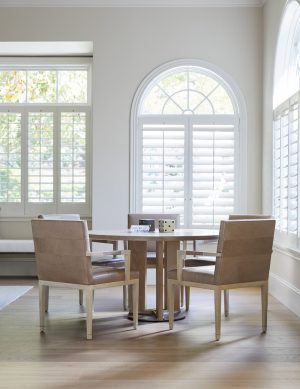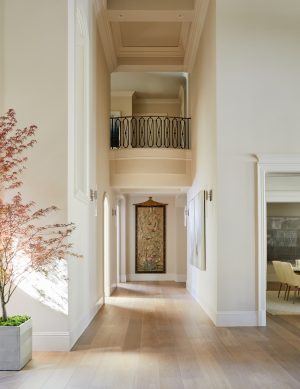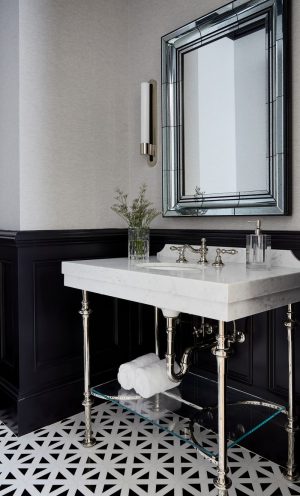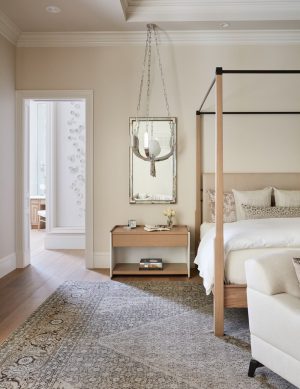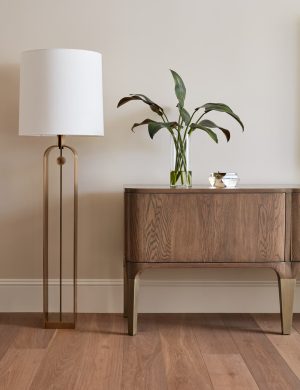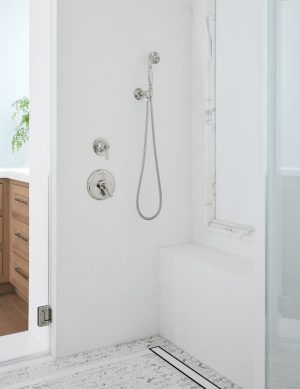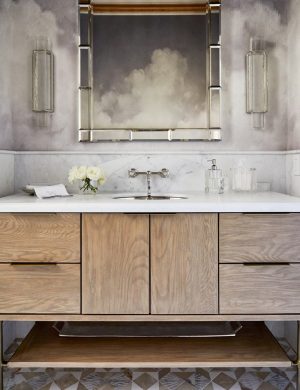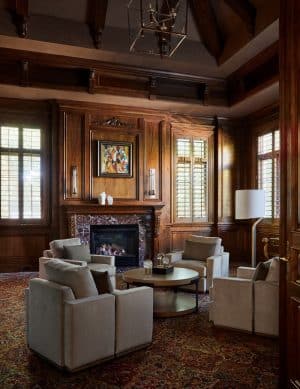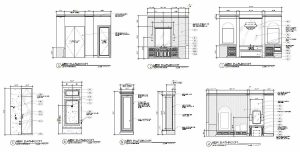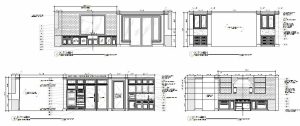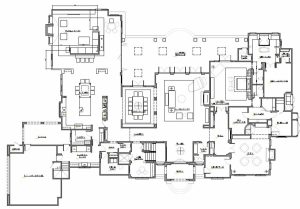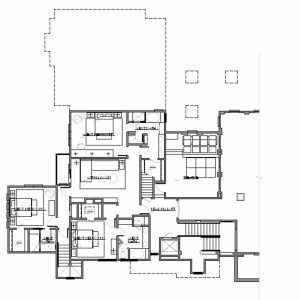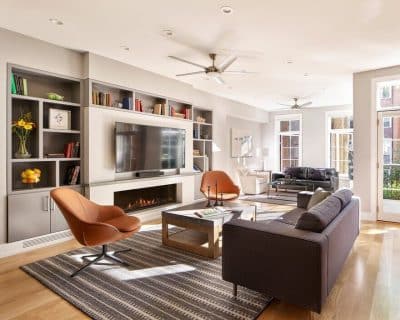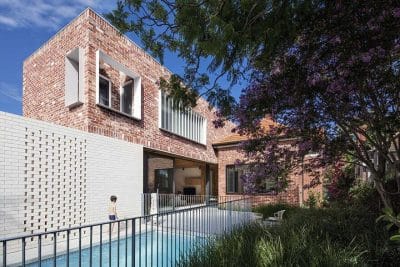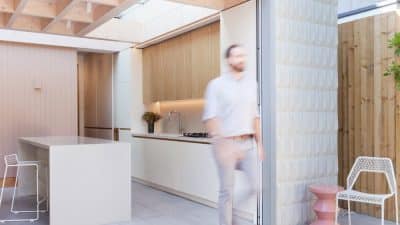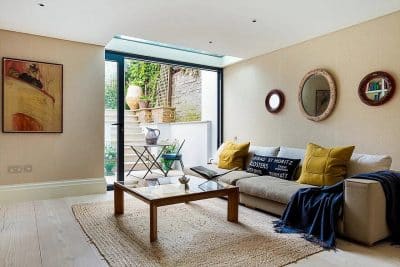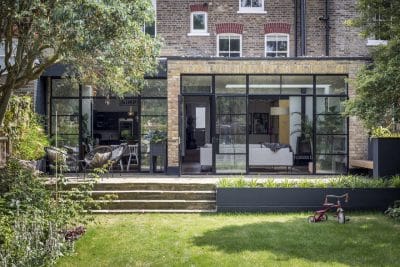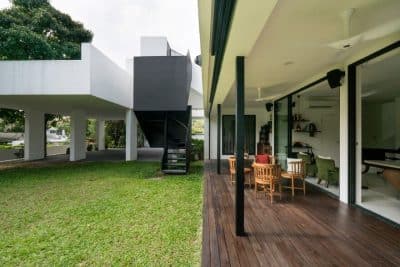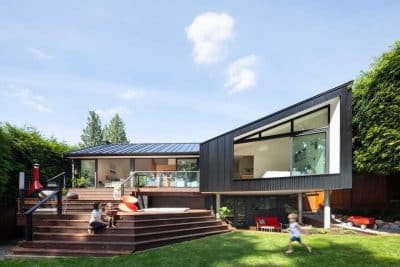Project: French Provincial Revival
Interior Design: Studio V Interior Architecture & Design
Location: California, United States
Project size: 11000 ft2
Site size: 162478 ft2
Project Budget USD 6,500,000.00
Completion date 2021
Building levels 2
Photo Credits: John Merkl
This palatial estate resides in the prominent community of Lafayette in East Bay San Francisco. The extensive 11,000 square foot renovation transformed this French Provincial property and boasts the highest quality materials, fixtures and fittings. A restrained palette and modern furnishings contrasted against the traditional architecture, creates a chic, elegant aesthetic for the sophisticated homeowners.
What were the key challenges?
The property had great bones, but was outdated. Only a few of the original spaces and architectural features remain, with the majority undergoing a full renovation, implementing all-new space plans, finishes and fixtures. The challenge was creating continuity, considering the enormous scale of the property. It was also critical to create livable, comfortable environments within the vast volume of the individual spaces.
What was the brief?
The palatial property was originally built by former Oakland Athletics owner, Ken Hoffman who lived there with his family for many years. The new owners purchased it in November 2018, prior to hiring our firm. The renovation spanned 3 years and was completed in July 2021.
Nearly every space was reconfigured and/or resurfaced to evoke the all-new French Provincial Revival aesthetic. The restrained palette and ethereal result of the renovation reflects the gentile nature of its new owners. Although they would prefer to remain anonymous, we were delighted to help them transform this property and make it their own. Only the finest materials and fixtures were incorporated including Waterworks stone slabs and plumbing fixtures throughout, Jonathan Browning decorative light fixtures, New Ravenna mosaics, rift white oak millwork, and Rocky Mountain hardware cabinetry hardware. The custom 2,000 lb. pewter island countertop that was created by a foundry in New York with a complimentary pewter and german silver range hood. Custom interior furnishings by Holly Hunt, Joseph Jeup, Lorin Marsh, Jonas, and Thomas Hayes are layered amongst commissioned original artwork by Bobbie Burgers, Jane Puylagarde and Tracie Cheng, just to name a few. One of the crowning pieces is the commissioned falling blown glass leaves by the masterful Czech glass company, Sklo that flutter above the Great Room piano.

