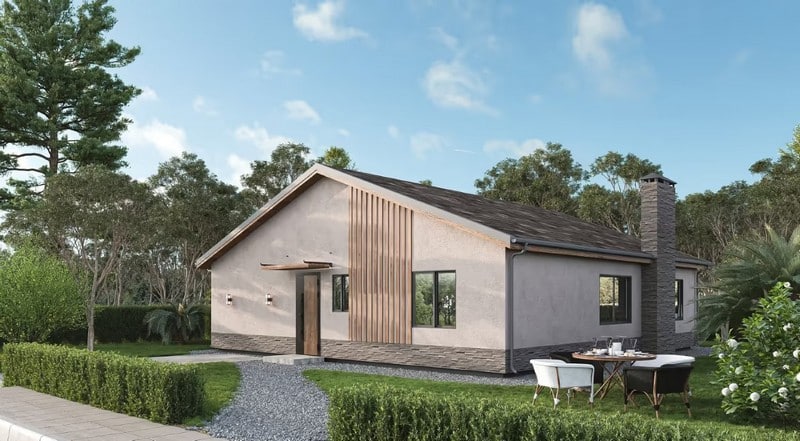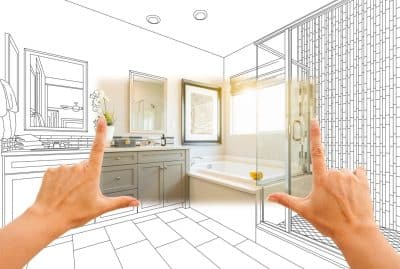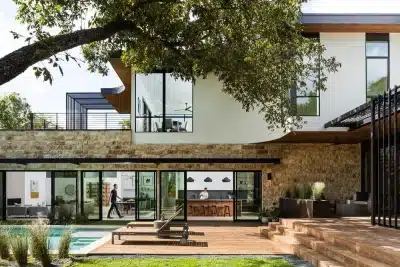
The idea of adding a small home to a backyard holds an undeniable appeal, representing a powerful tool for generating rental income, housing family members, or creating a private retreat. This vision, however, begins its life as a simple concept, separated from reality by a complex maze of building codes, zoning laws, and site-specific limitations. While many successful projects are guided by experienced ADU companies San Diego, the underlying process itself is a structured journey from imagination to approved plans. This journey is navigated with a disciplined drafting workflow—a phased roadmap designed to translate creative aspirations into a set of documents that is buildable, compliant, and ultimately, permittable. It is a process that systematically bridges the gap between a homeowner’s dream and the tangible reality of a new dwelling, ensuring that every decision made is a confident step toward a successful construction project and a valuable addition to the property.
Phase One: Feasibility and Conceptual Design
Before a single line is drawn in a drafting program, the most crucial work begins with determining what is realistically possible. This initial phase is one of pure investigation, establishing the foundational constraints that will shape the entire project. The process involves a deep dive into several key areas:
- Site Analysis: Walking the property to understand its unique topography, solar orientation, and existing features.
- Zoning and Code Review: Examining local municipal codes to define the project’s absolute limits, including maximum allowable square footage, height restrictions, and lot coverage.
- Setback Requirements: Precisely measuring the mandatory distances the structure must be from all property lines, roads, and other structures.
- Utility Assessment: Locating existing connections for sewer, water, and power and confirming their capacity to service the new project.
Only after these boundaries are clearly understood can conceptual design begin. This involves creating rough sketches and layout options that explore different ways to fit the desired program within the permitted building envelope, ensuring the project is grounded in reality from day one.
Phase Two: Schematic Design and Development
With a feasible concept in hand, the workflow moves into schematic design, where broad-stroke ideas are refined into a coherent architectural proposal. This is the phase where the ADU truly begins to take shape. The rough floor plan is developed with precise dimensions, locking in the size and relationship of rooms, hallways, and storage spaces. Doors and windows are strategically placed to optimize natural light, cross-ventilation, privacy, and views, transforming a simple diagram into a thoughtful living space. In parallel, the exterior elevations are drawn to establish the unit’s character and aesthetic. Decisions are made on roofing materials, siding types, window styles, and overall massing. This is the stage where a homeowner’s vision becomes a tangible blueprint. Engaging professional San Diego architectural drafting services at this point is crucial, as they can translate conceptual ideas into dimensionally accurate plans that form the basis for all further engineering and permit documentation.
Phase Three: Construction Documents and Engineering
This phase marks the transition from design to documentation. It is the most intensive part of the workflow, where the schematic design is built out into a comprehensive set of highly detailed construction documents. This is the official instruction manual for the builder and the evidence of code compliance for the city.
The table below analyzes the critical components that make up this comprehensive plan set:
| Component of Construction Set | Analysis of its Purpose and Importance |
| Architectural Plans | These are the primary blueprints, showing floor plans, elevations, sections, and construction details. They provide the visual and dimensional instructions for how the ADU is built. |
| Structural Engineering Plans | This component ensures the building’s safety and integrity. It includes calculations and specifications for the foundation, framing, beams, and shear walls to resist loads and seismic forces. |
| MEP Plans (Mechanical, Electrical, Plumbing) | These documents detail the “systems” of the house. They map out the location of every outlet, switch, light fixture, pipe, drain, and HVAC component, ensuring all services are coordinated. |
| Title 24 Energy Report | Specific to California, this report proves the design meets mandatory state energy efficiency standards for insulation, windows, and systems. It is a prerequisite for permit approval. |
Phase Four: Permitting and Revisions
With a complete set of construction documents, the project is ready for the final administrative step: permit submittal. This is not a simple drop-off but the beginning of a formal dialogue with the local building department. A city plan checker is assigned to the project and performs a thorough review of the documents, scrutinizing them for compliance with all applicable building, zoning, residential, and safety codes. It is standard for the city to return the plans with a list of comments or required corrections. This is a normal part of the process. The drafting professional then addresses each comment, makes the necessary revisions to the plans, and resubmits them for a second review. The complexity of this review can vary. For example, navigating the specific utility requirements and fire-rated wall details for a San Diego multifamily ADU project often draws more scrutiny from plan checkers than a more straightforward ADU on a single-family lot.
Conclusion
A disciplined and phased workflow is what transforms the complex challenge of creating an ADU into a manageable and predictable process. By moving methodically from broad-strokes feasibility to the fine-grained detail of construction documents, every decision is built upon a solid foundation of research and verified compliance. This structured approach minimizes the risk of costly redesigns during the late stages and streamlines the path to permit approval. The final stamped set of plans is far more than a collection of drawings; it is the physical culmination of a successful workflow. It represents the careful translation of a simple backyard idea into a fully vetted, buildable, and legally recognized dwelling. It is the essential bridge between a homeowner’s initial vision and the moment a builder can finally break ground, confident that the path forward is clear, compliant, and approved.








