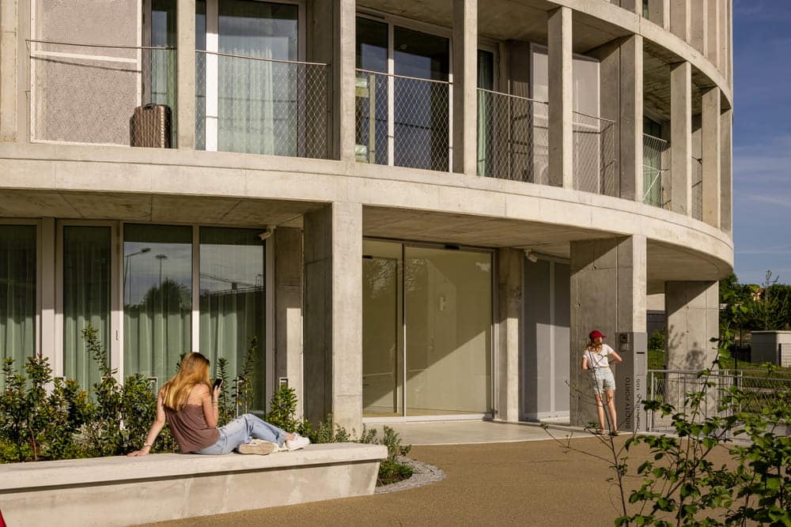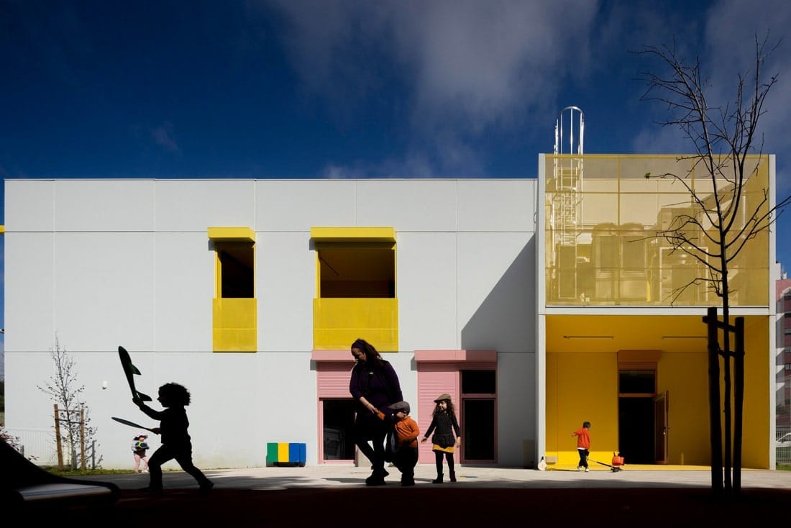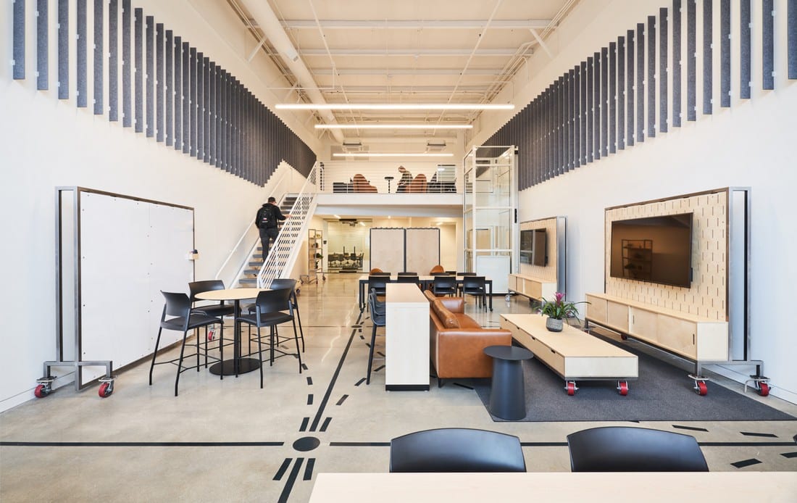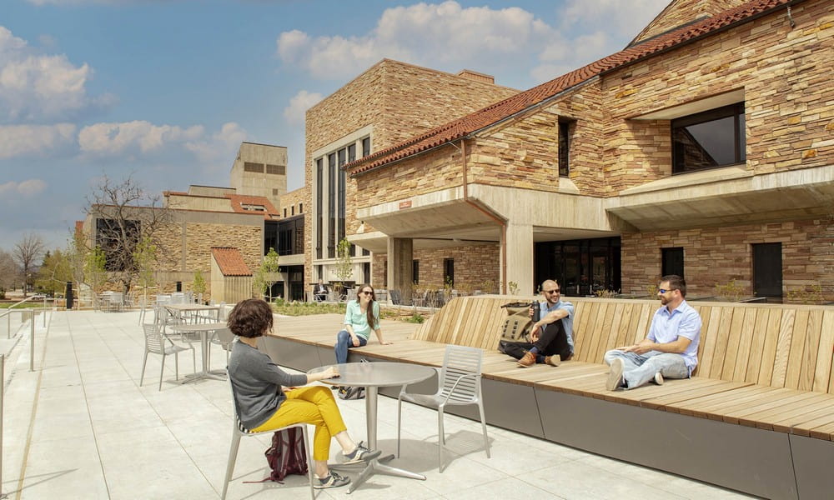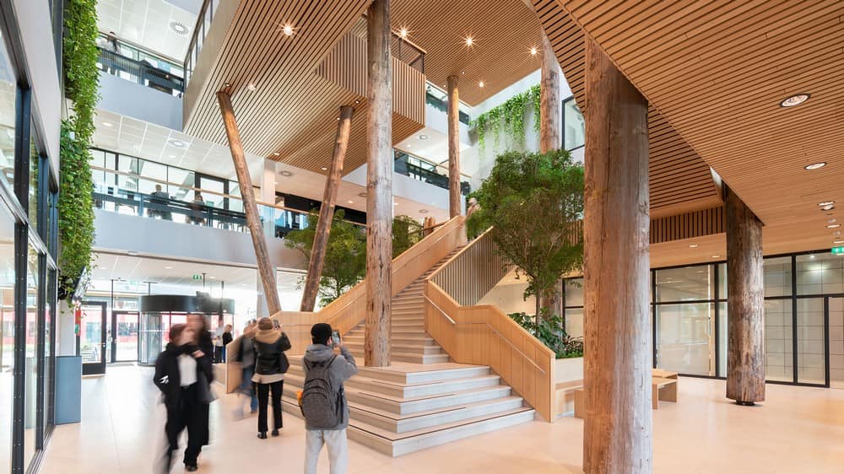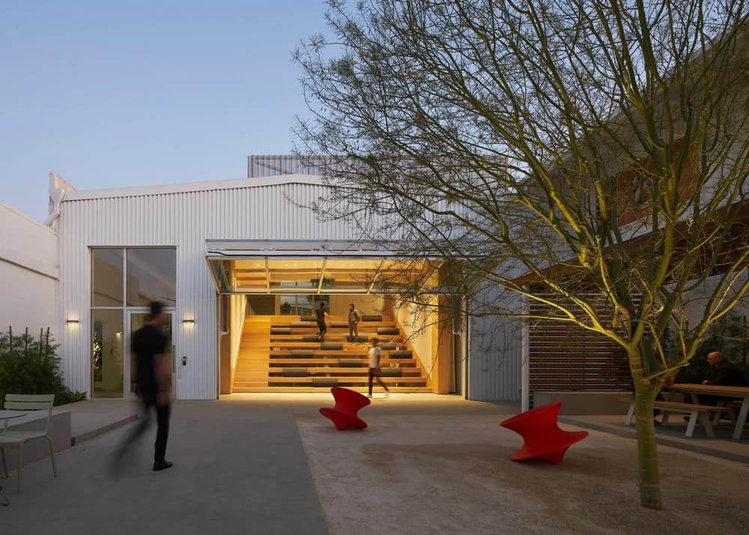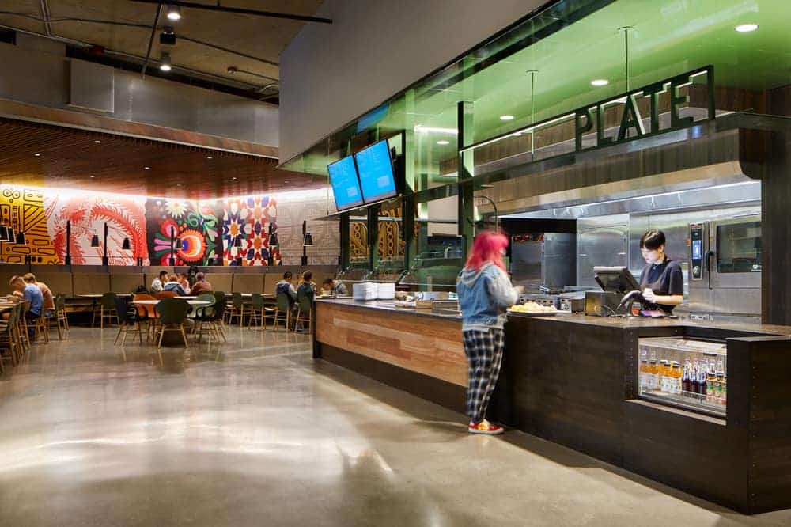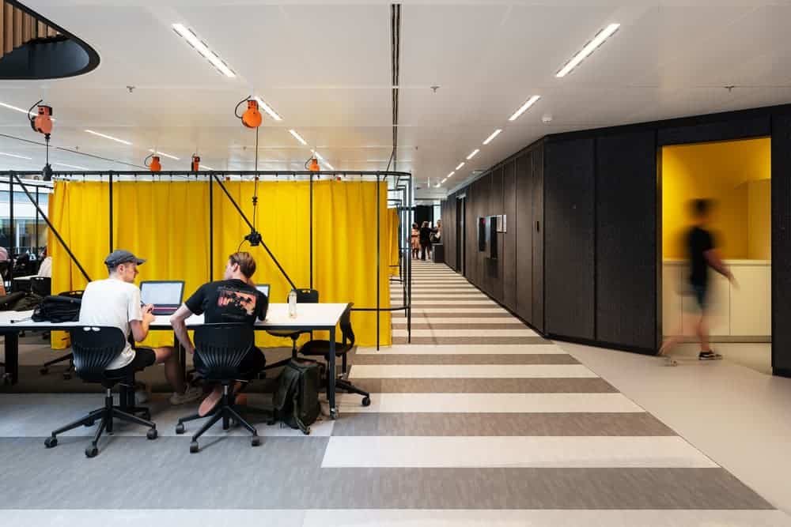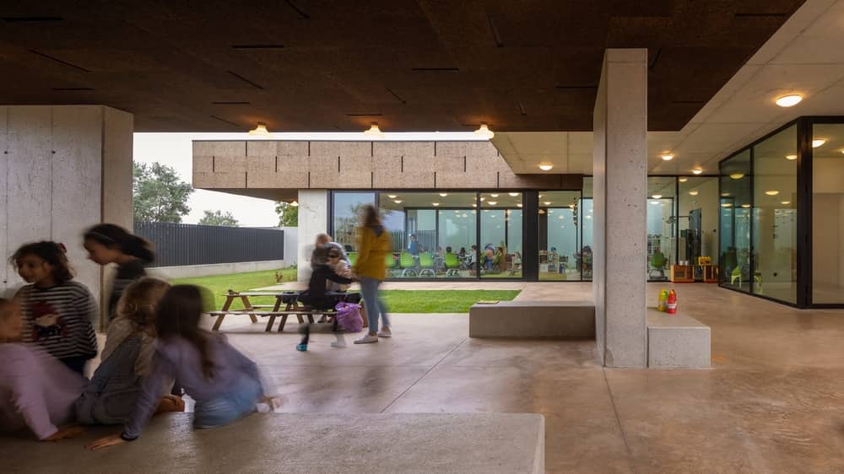Hoso Tower, a Student Residence Built in 14 Months
The Hoso tower, designed by OODA, is a striking new addition to the largest university campus in Porto, Portugal. Destined for student accommodation, this cylindrical structure fills an urban void created by the discontinuities of the inner…

