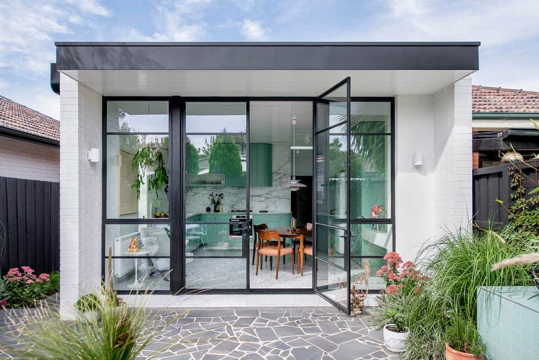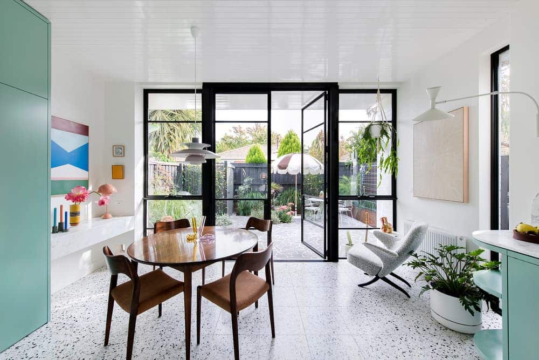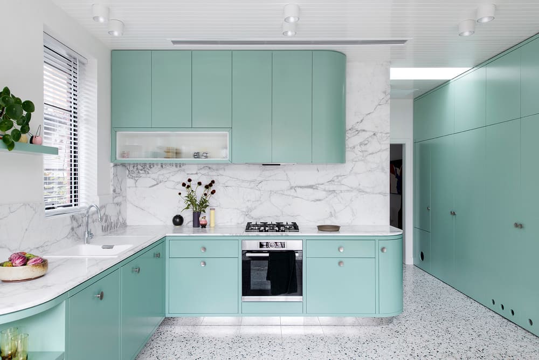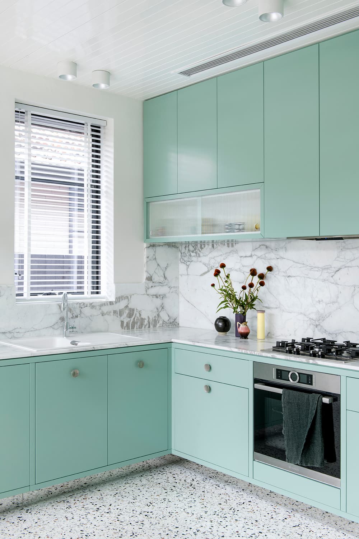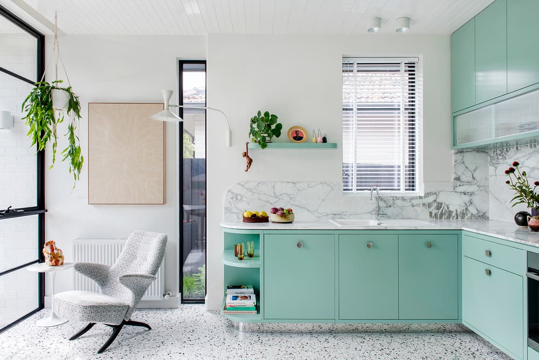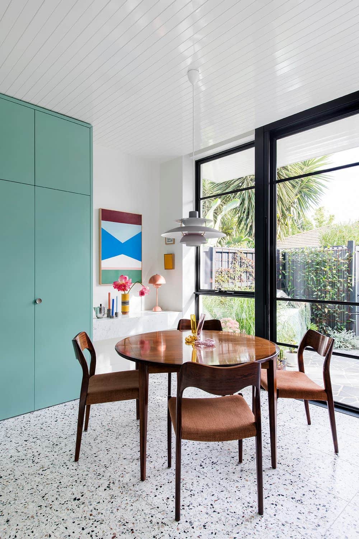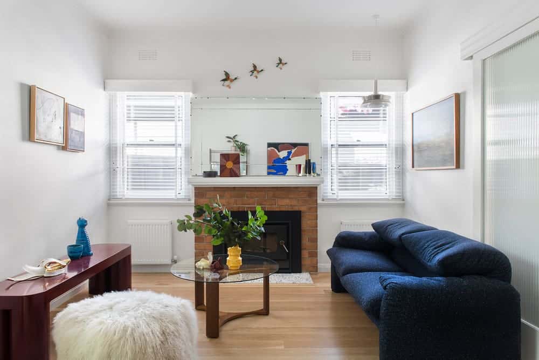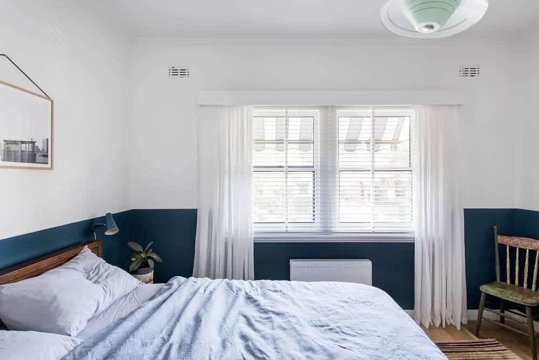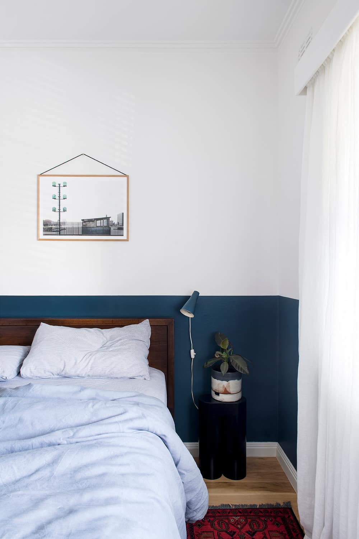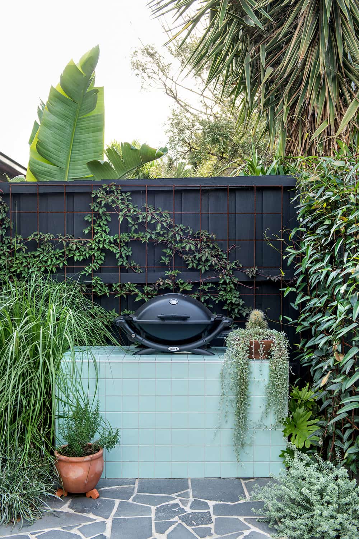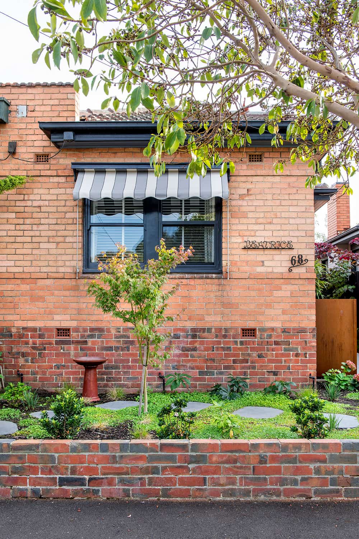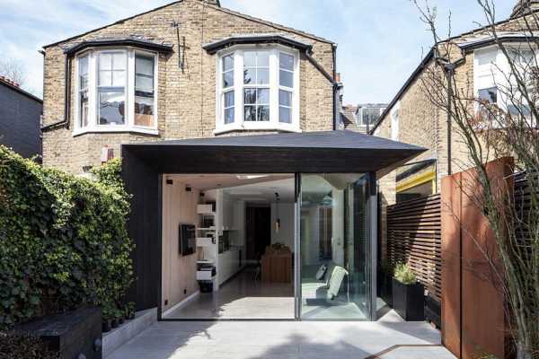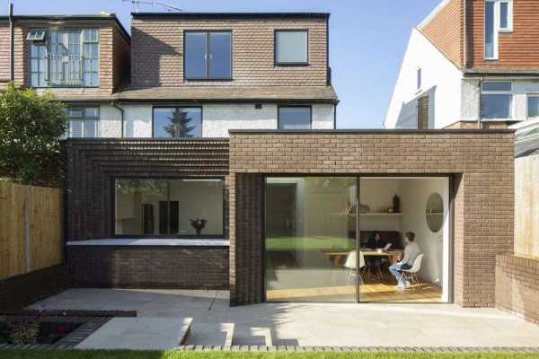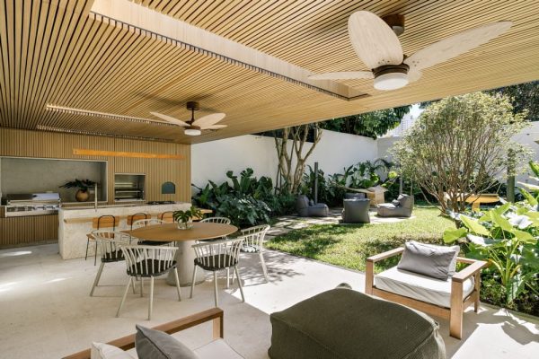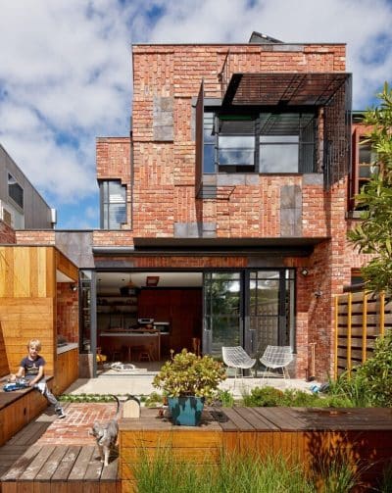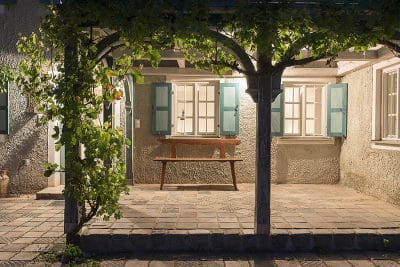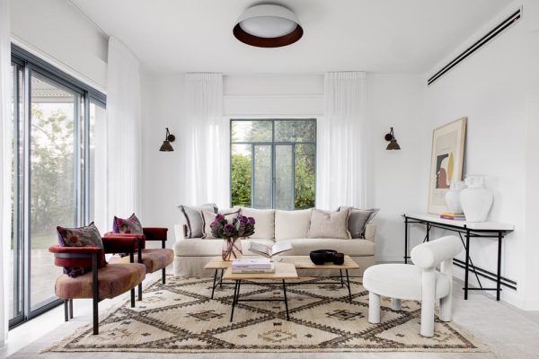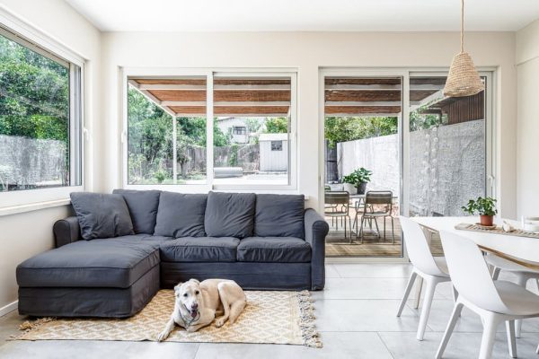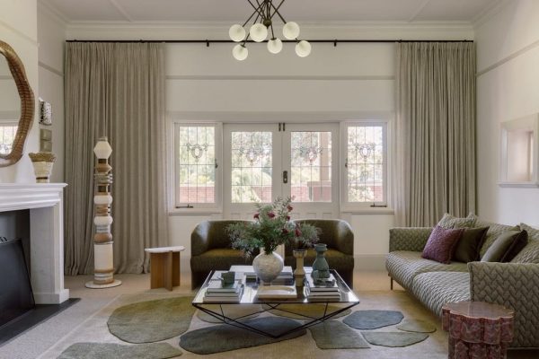Project: Flemington House
Architects: Lisa Breeze Architect
Builder: Silverstream Construction
Location: Victoria, Australia
Project size: 187 m2
Site size: 95 m2
Completion date: 2020
Photo Credits: Cathy Schusler
This 1940s semi-detached brick home in Flemington has been treasured by the same family since it was originally built. The current owner, the great grandnephew of the original owner, was keen to honour its heritage in as many ways as possible.
In its long history the house had largely gone untouched, which meant many of its lovely old features were still intact. However, there comes a time with every home where an ancient Kitchen, and degrading Bathroom, need an overhaul to bring them up to contemporary living standards and to provide for a long life ahead.
For this renovation the rear part of the home was emptied, it was given a small extension, the service rooms relocated and replaced and the new Kitchen and Meals area opened out onto a freshly landscaped Backyard. The front Bedrooms and Living room are also given a refresh and an update with their original features left as is. Every detail, material choice and colour in the Flemington house are inspired by the original features and the era of the dwelling.

