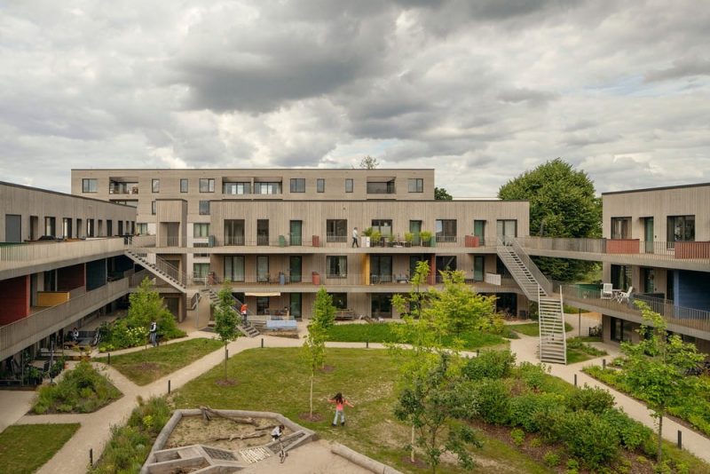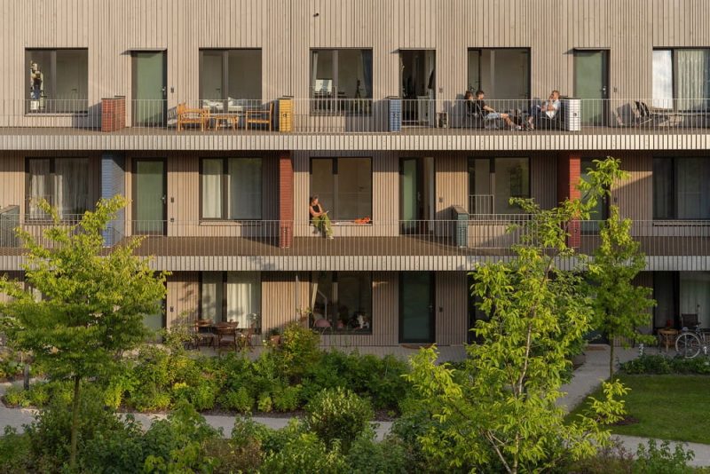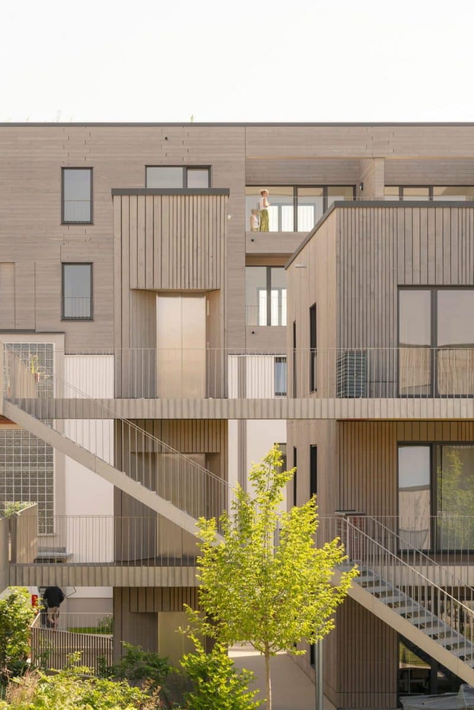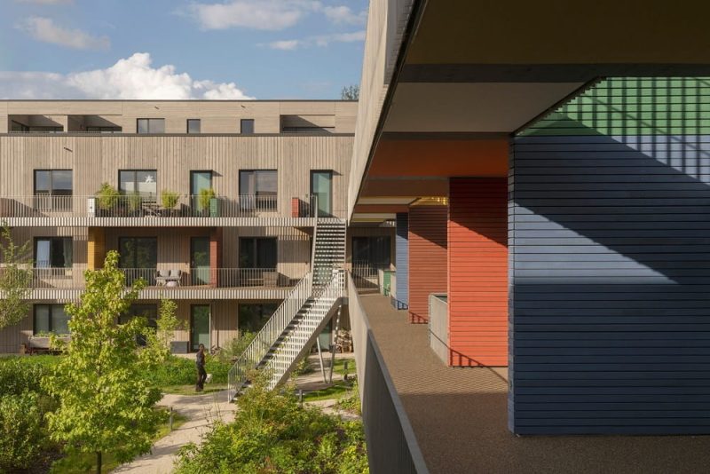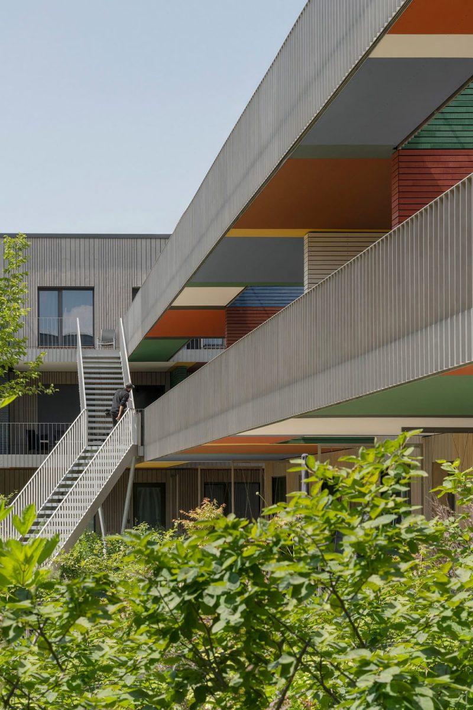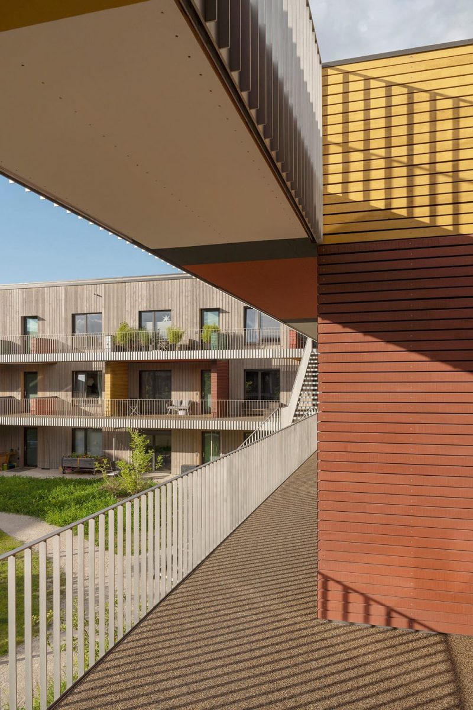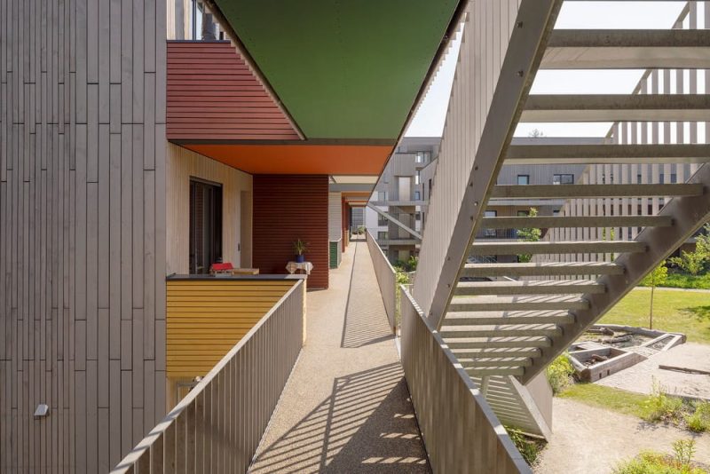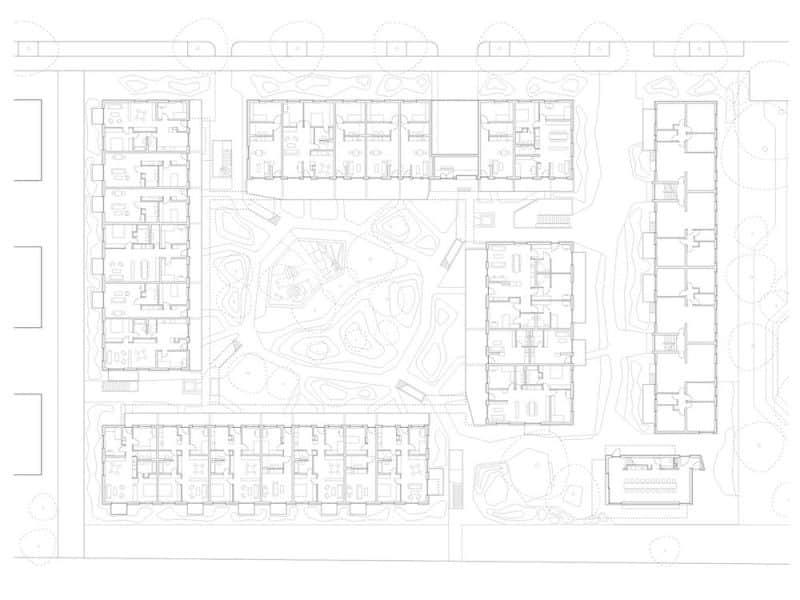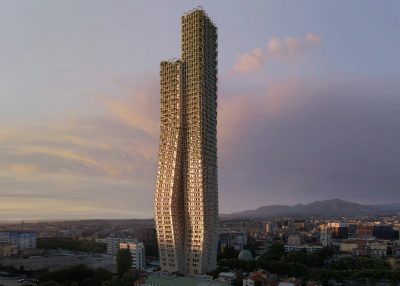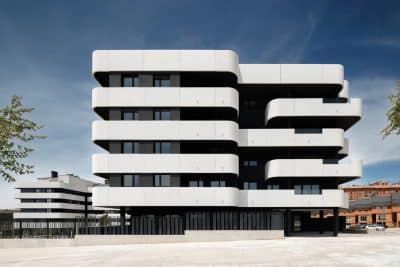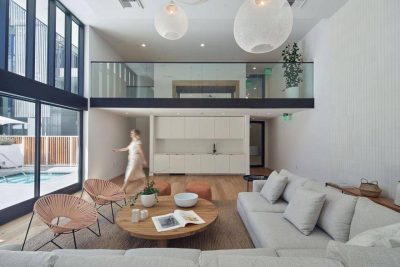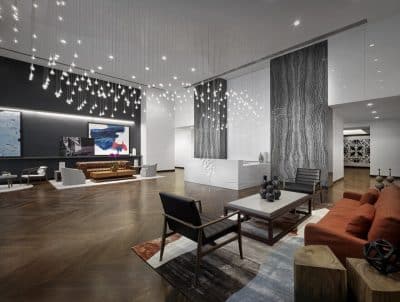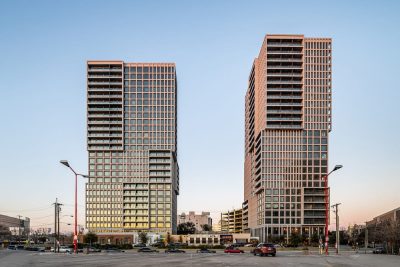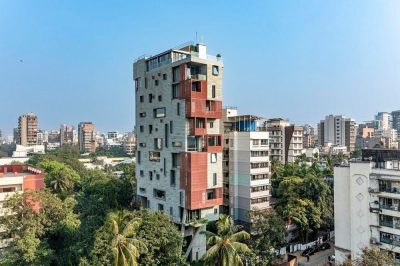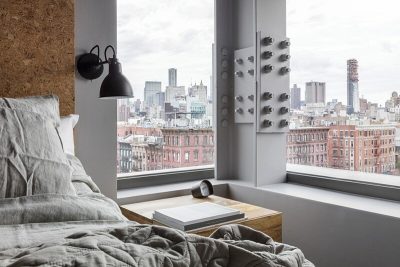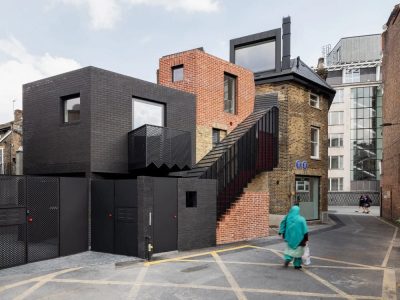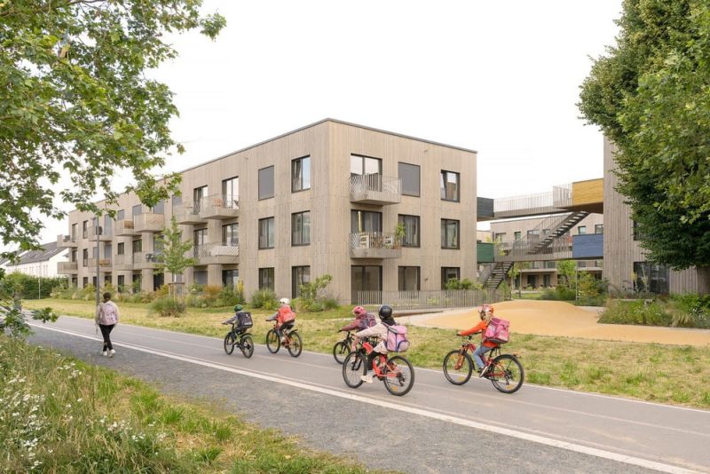
Project: Franklin Village
Architecture: Sauerbruch Hutton
Architects Team: Louisa Hutton, Matthias Sauerbruch, Juan Lucas Young, Vera Hartmann, Jürgen Bartenschlag, Daniel Adler, Sibylle Bornefeld,Thomas Braun, Katja Correll, Christiane Delucchi, Anita Fabbiano, Larissa Götze, Philipp Hesse, Judith Larsen, Arthur Martinevski, Tanja Mähler
Location: Benjamin Franklin Village, Mannheim, Germany
Area: 8560 m2
Year: 2023
Photo Credits: Jan Bitter
The ongoing transformation of Benjamin Franklin Village in northeast Mannheim reimagines a former 1950s U.S. military residential site as a vibrant, inclusive urban district. Surrounded by expansive parkland, this redevelopment supports a community of approximately 10,000 residents—offering a diverse mix of housing, workspaces, education, culture, and recreation.
Architecture That Encourages Interaction and Diversity
At the heart of the design lies a clear goal: to foster social integration and serve a wide range of household types. Four new residential buildings, arranged around a communal courtyard, offer various apartment types—from compact studios and cluster housing to traditional family units. This configuration not only defines zones for public and private use but also reinforces a strong neighborhood identity.
Architects connected the buildings with column-free walkways that hover slightly apart from the façades. These suspended terraces act as informal social spaces, giving residents opportunities for spontaneous interaction. Colorful soffits and bulkheads further animate these terraces, turning them into shared outdoor “rooms” that feel both personal and communal.
The project also centers on shared amenities. The Quartiersforum—a multipurpose social hub—functions as an “extended living room” for the neighborhood. It includes a shared kitchen, lounge, co-working spaces, workshops, and a rooftop terrace. As a result, it becomes a place where neighbors can collaborate, relax, and build community.
Timber Construction with Flexibility at Its Core
The design team chose timber frame construction and timber-composite floors to align with environmental goals while supporting spatial adaptability. The clear grid structure allows architects to vary floor plans with ease, enabling them to meet changing household needs over time.
Instead of demolishing an existing building along the site’s northeastern edge, the team renovated it and added two new timber-built floors. This strategy preserved embodied carbon and maintained continuity with the district’s evolving identity.
Each apartment type comes in two sizes. These options, along with north-south-oriented layouts and shallower floor depths, optimize daylight and ventilation. As a result, the homes feel more comfortable and efficient—both socially and climatically. Residents benefit from thoughtful spatial planning that adapts easily to different life stages or family arrangements.
Building a Future-Focused Urban District
The Benjamin Franklin Village redevelopment reflects a future-oriented vision for inclusive, sustainable urban life. Instead of opting for sprawl, the project embraces densification through intelligent design—balancing flexibility, ecological responsibility, and social connectedness.
Through its use of communal terraces, timber systems, and modular apartment configurations, the district demonstrates a progressive approach to living. It doesn’t merely accommodate people—it brings them together. By designing with adaptability, daylight, and human experience in mind, the team delivers more than a housing solution. They create a resilient, connected community.
