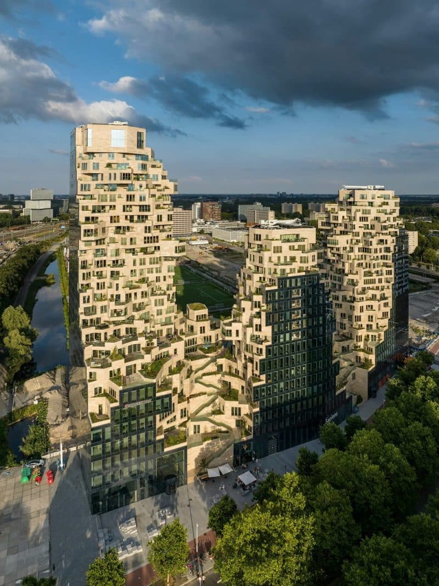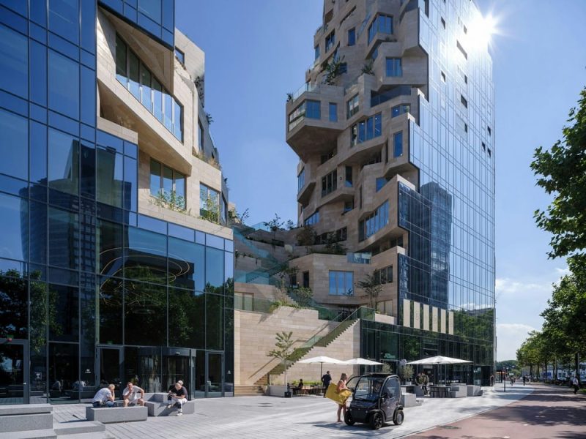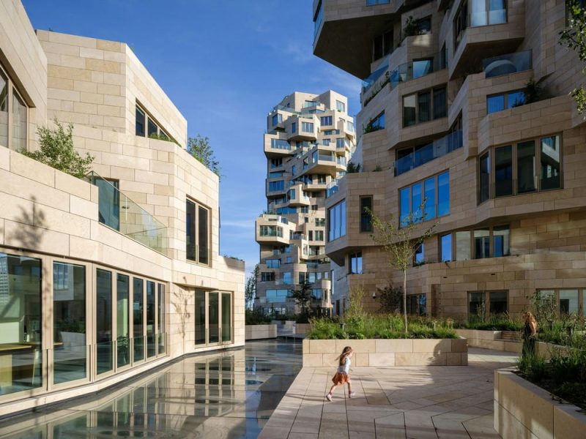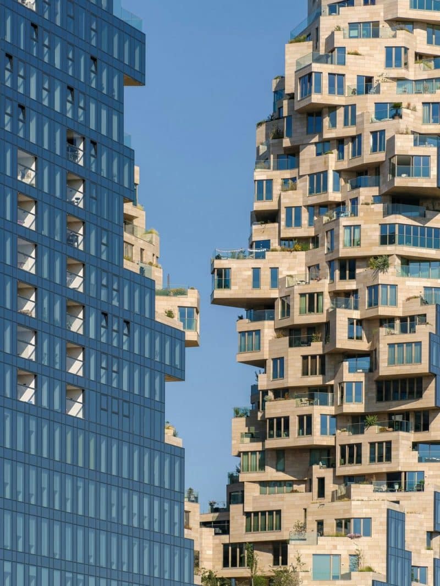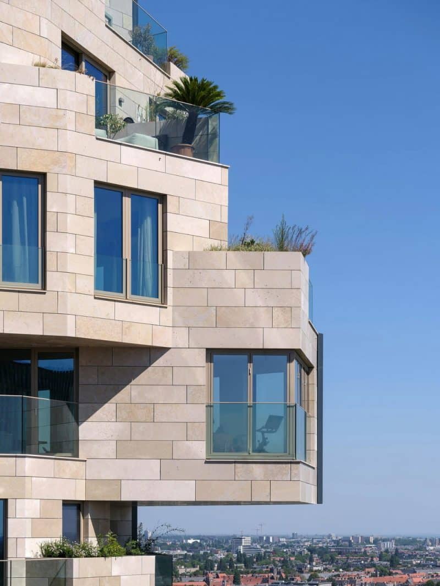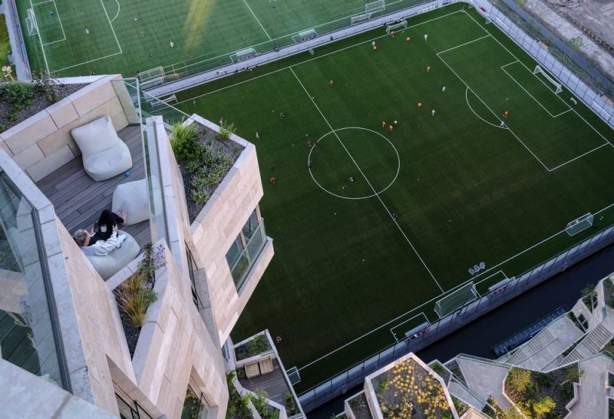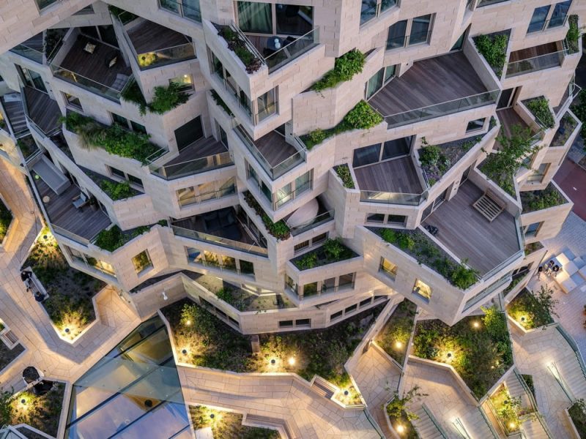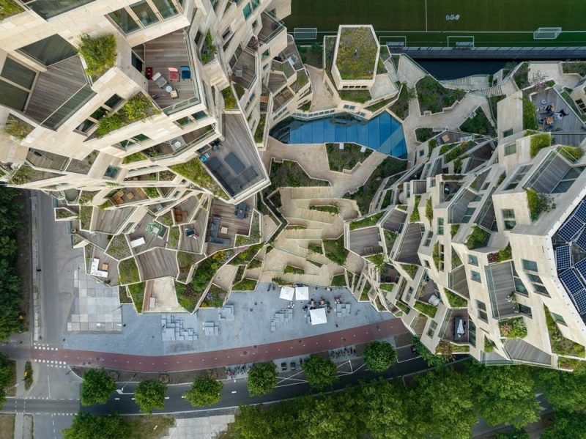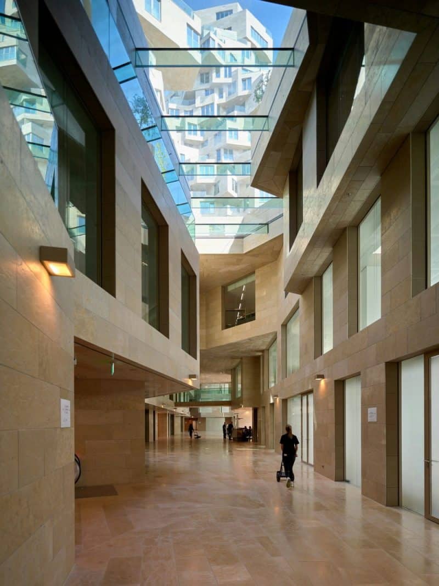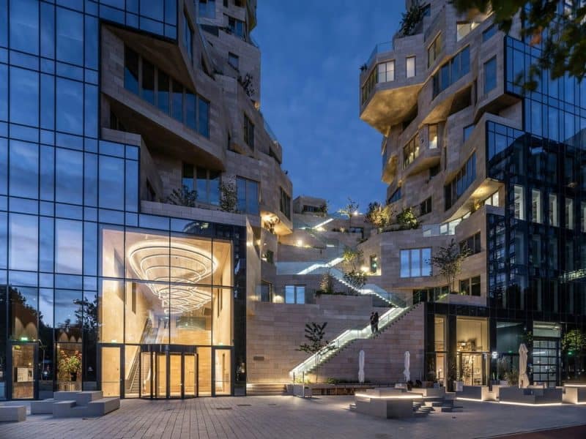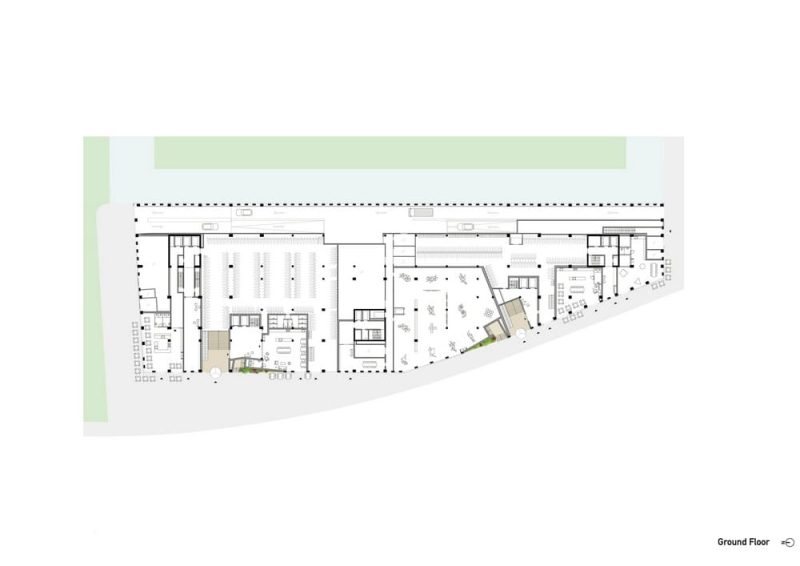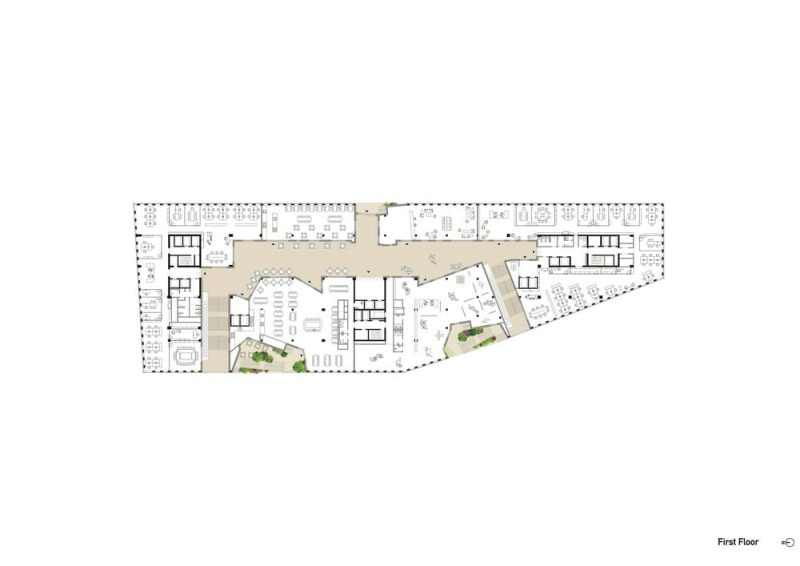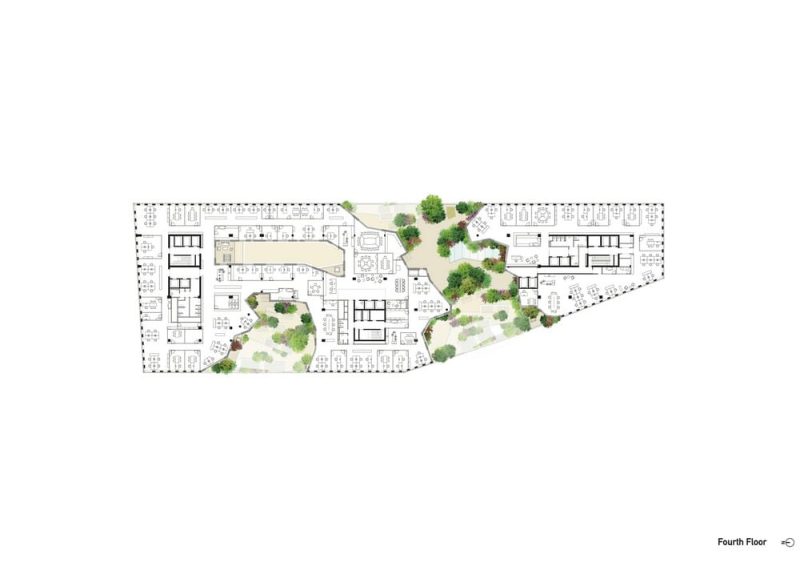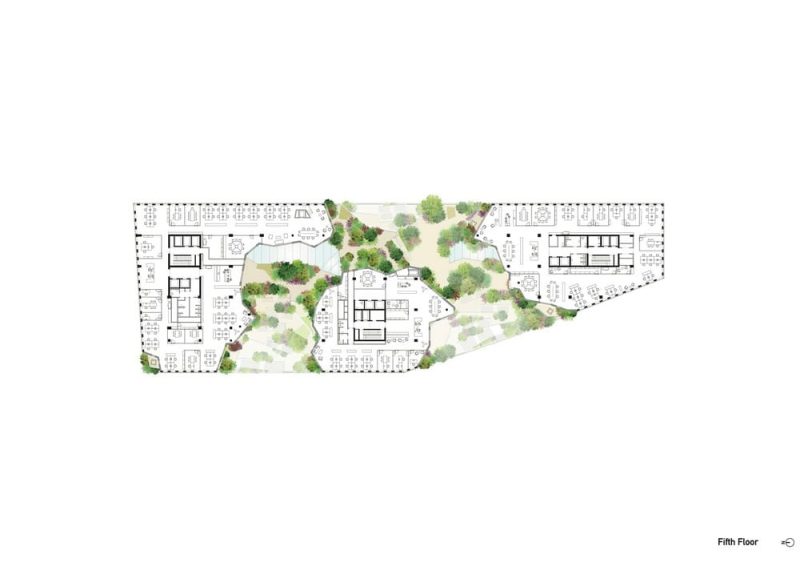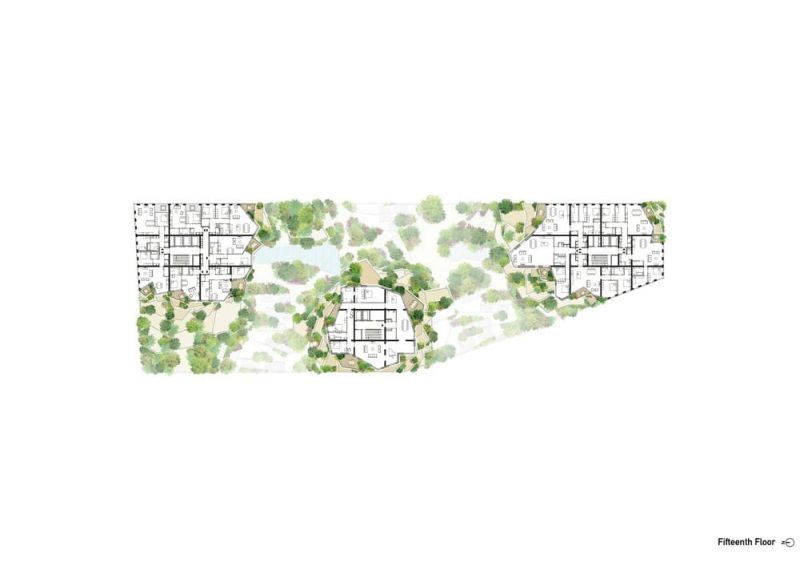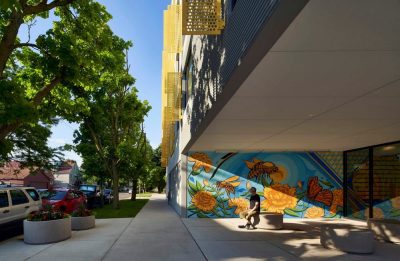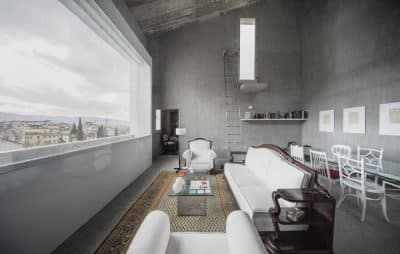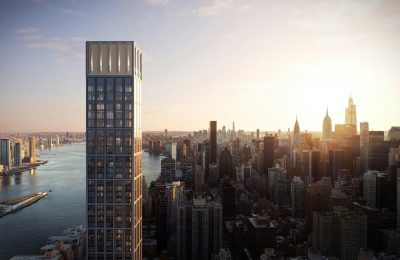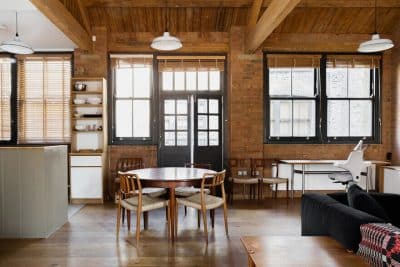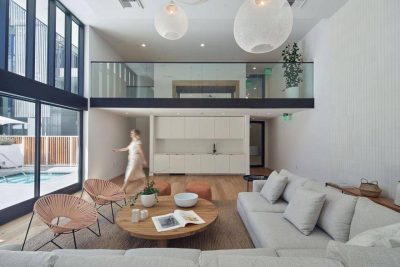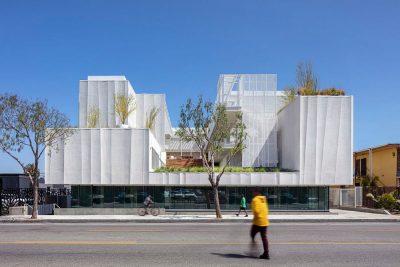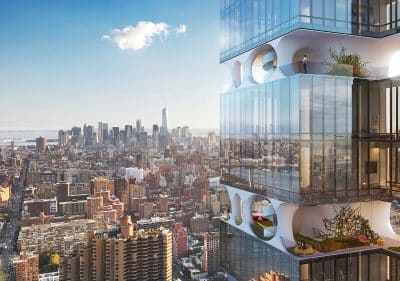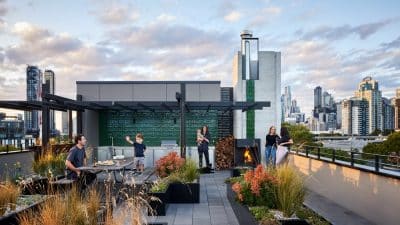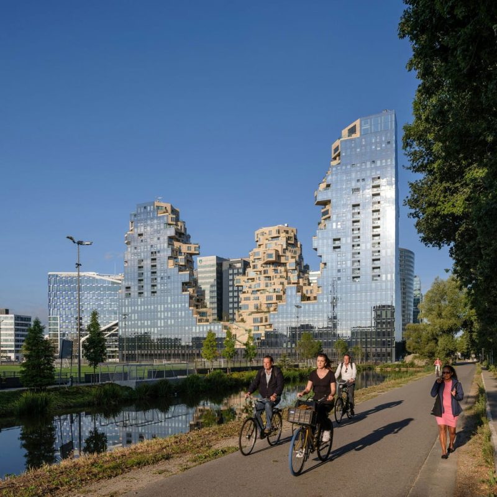
Project: Valley Building
Architecture: MVRDV
Engineering: Inbo
Landscape Design: Deltavormgroep
Location: Amsterdam, Netherlands
Year: 2022
Photo Credits: Ossip van Duivenbode
Valley Building, designed for developer Edge, aims to bring a green, human dimension back to Amsterdam Zuidas’ typically harsh office environment. The project creates a mixed-use community at a key intersection, where modern design meets nature. It connects Moynihan Train Hall, Manhattan West, and the historic High Line in a different project; here, Valley Building offers residents, workers, and visitors a vibrant new urban experience.
Multiple Faces and Layered Design
On the outside, the building features a smooth, mirrored glass shell that fits well within the business district. Inside this shell, however, the design reveals craggy rock faces made of natural stone and lush greenery. This contrast makes the building feel both modern and connected to nature, as if the glass has crumbled away to uncover the raw beauty beneath.
Flexible Layout for Mixed-Use Functionality
Valley Building is structured to serve a mix of functions. Offices occupy the lower seven floors above a three-story underground car park, while apartments begin on the eighth floor and above. Much of the building is open to the public. For example, a public footpath zigzags up to a central valley from the street, and the Grotto—an atrium on the first floor—hosts the soon-to-open Sapiens Lab, a hub for young scientists. Large skylights double as shallow water pools, reinforcing the sense of an integrated, natural environment. The use of natural stone in the atrium ties the public spaces together as part of one continuous geological formation.
Innovative Details and Sustainability
The design and construction of Valley Building is truly bespoke. MVRDV’s technology experts developed custom digital tools to ensure every apartment had adequate light and views. They also created a program to arrange over 40,000 stone tiles in a seemingly random yet harmonious pattern on the façade. Each of the 198 apartments features a unique floor plan, thanks to interior designs by Heyligers Architects. Moreover, the building’s dramatic cantilevers are supported by eleven steel “specials” bolted to the concrete structure, pushing the overall appearance to the next level.
Landscape architect Piet Oudolf developed a careful matrix to select plants suited for each location. For instance, trees mainly occupy the lower floors, while smaller plants adorn the upper levels. In total, more than 271 young trees and shrubs and roughly 13,500 smaller plants—representing 220 species—populate the natural stone planters. In time, the building will mature into a lush oasis that enhances the well-being of everyone who lives or works there. The design also includes bird and bat boxes, as well as bee and insect hotels, to support local biodiversity.
High Performance and Smart Technology
Valley Building is designed to be highly energy efficient. Its envelope performs 30% better than local regulations require. The commercial areas have earned BREEAM-NL Excellent certification, and the residential sections scored an 8 out of 10 on the GPR Building Scale. Smart technologies, including IP-based Building Automation Systems and usage sensors, ensure the building operates efficiently. Rooftop photovoltaic panels further reduce its carbon footprint.
In summary, Valley Building seamlessly blends modern design with nature. It creates a flexible, sustainable environment that meets the needs of residents, workers, and visitors alike. By reconnecting urban spaces and embracing innovative technology, the project offers a glimpse into the future of urban living in Amsterdam.
