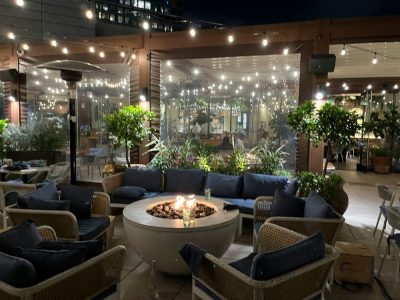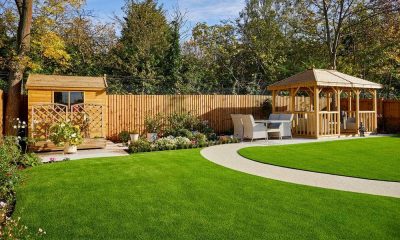
Embarking on a home renovation is often a journey that begins in the mind—sparked by architectural vision and refined through process and purpose. At times, that vision finds its perfect execution when homeowners trust seasoned professionals like Rowe And MacPhail Renovations & Construction LLC to translate ideas into tangible design and lasting structures. The magic of renovation lies in weaving together aesthetics, function, and structural integrity, transforming everyday spaces into extraordinary environments. In this post, we explore how architectural vision comes to life through real-world projects, charting the course from creative concept to thoughtful completion.
Elevating Living Spaces with Thoughtful Design
One of the most compelling examples in contemporary renovation is the transformation of historic homes into modern sanctuaries. Here, architectural vision respects original character while infusing contemporary touches. The process often involves carefully restoring original trim or molding, upgrading electrical and plumbing systems thoughtfully, and introducing new layouts that do not betray the home’s architectural lineage. It’s the delicate balance of preservation and innovation that elevates such projects beyond a typical remodel.
In one remarkable case, a century-old townhouse retained its original facade and grand staircase yet was updated inside with open-plan living areas and updated natural lighting solutions. The result is a seamless conversation between past and present. This kind of work demonstrates that upscale renovation is not just about fresh finishes; it’s about honoring context, embracing heritage, and enhancing livability in a way that feels both intentional and timeless.
Maximizing Space in Compact Homes
In dense urban environments, space often comes at a premium. Renovations of compact homes or apartments frequently demand innovative architectural thinking to make every square meter count. Clever interventions—like lifting ceilings, removing non-structural partitions, or introducing built-in storage at unexpected places—showcase how vision-driven design can expand the spatial experience. These solutions might be subtle—a pocket door, a flush-fitting cabinet, a swap from full walls to glass partitions—but cumulatively they change the feel of a room.
One small laneway house in a bustling neighborhood was renovated by opening the floor plan and integrating skylights, thereby turning dark, cramped quarters into luminous, airy dwellings. This transformation is a testament to how architectural vision, when combined with smart construction tactics, can turn spatial limitations into design strengths, crafting interiors that feel much more expansive than their footprint would suggest.
Seamless Integration of Indoor and Outdoor Living
Outdoor spaces are increasingly central to modern living, and renovations that blur the boundaries between inside and outside are some of the most compelling examples of architectural vision executed well. These projects might involve installing large sliding or folding glass doors, creating covered patios that flow directly from interior living areas, or expanding rooms with green roofs or connected garden terraces. The goal is afluid living experience that invites natural elements deep into the home’s core.
A suburban family home once featured an enclosed kitchen separated from the garden. The renovation removed the barrier entirely, replacing it with wide, operable glass panels that open onto a newly built deck. Suddenly, cooking, dining, and leisure blend effortlessly. The effect is immersive and inviting, showing that design-driven construction can fundamentally reshape how inhabitants live and engage with their surroundings.
Crafting Architectural Accents That Inspire
Beyond structural changes, shaping a home through signature architectural accents—like statement ceilings, creative lighting, or bespoke cabinetry—can bring character without large-scale reconstruction. Thoughtful, smaller-scale renovations often introduce these unique flourishes: a coffered ceiling that adds dignity to a living room or integrated shelving that becomes both art and utility. These accents serve as focal points that define the feel of a space.
Consider a once-plain hallway transformed by a series of subtly vaulted trusses and hidden LED lighting. The functional corridor becomes a striking transitional gallery that elevates daily passage. Such enhancements underscore that vision is not solely the domain of architects; well-planned renovations by skilled contractors can imbue even auxiliary spaces with drama and detail. It’s the union of architectural intent and craftsmanship that makes such pieces memorable.
Navigating the Design-Build Process with Purpose
Central to achieving architecture-driven outcomes is the clarity of purpose, guiding homeowners and builders alike from preliminary sketches through to completion. A design-build approach fosters continuity, where creative and technical teams work collaboratively under the same umbrella. This synergy ensures that visionary blueprints remain in harmony with material realities, preventing disconnects between what’s imagined and what’s achievable on-site.
In one emblematic project, a homeowner’s desire for a bright, modern kitchen with a vaulted ceiling sparked early collaboration between the architect, the contractor, and the designer. The integrated team refined structural considerations concurrently with finishes and utility layout, ultimately delivering a space that looked polished while also being structurally sound. This model exemplifies how architectural vision, when embedded in the project delivery method, results in outcomes that feel cohesive, responsive, and beautifully executed.
Conclusion
Bringing architectural vision to life through home renovations demands a blend of creativity, strategy, and execution. Whether preserving the character of a period property, expanding compact dwellings with ingenuity, blending indoor and outdoor spaces for enriched living, or accenting interiors with inspired details, each transformation begins with an idea and ends in crafted reality. From concept to completion, these real-world examples demonstrate the power of design-driven construction to redefine homes.








