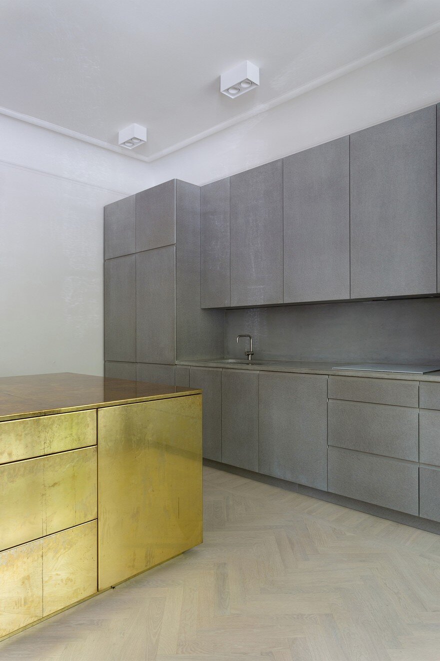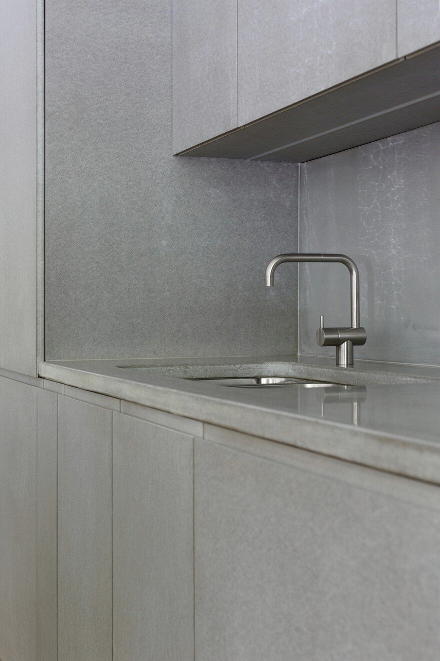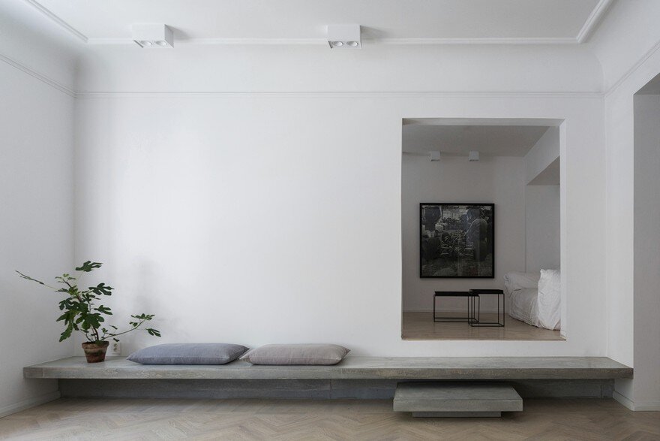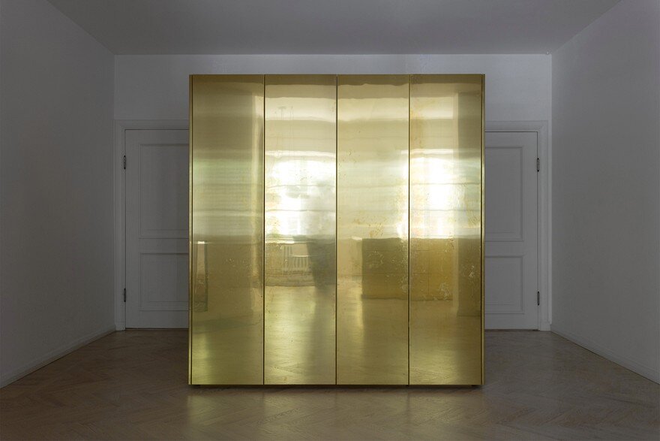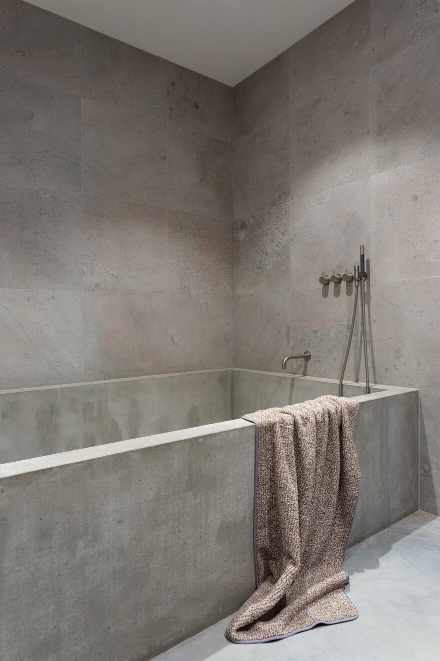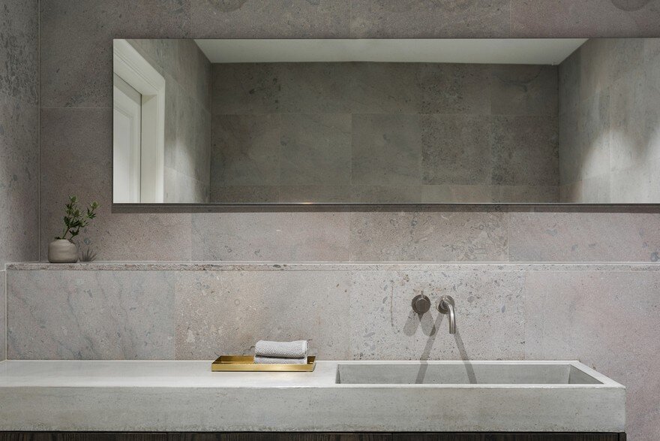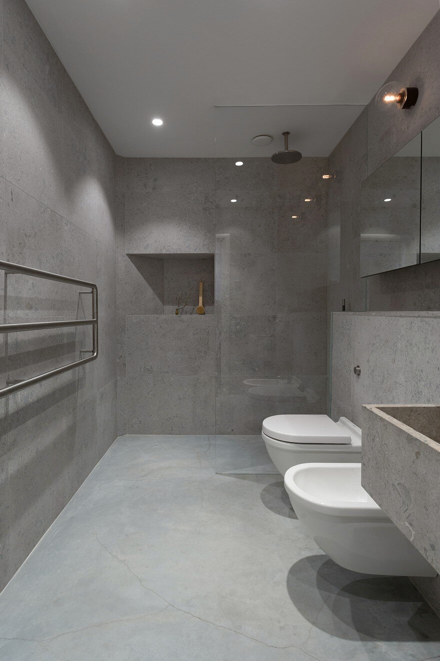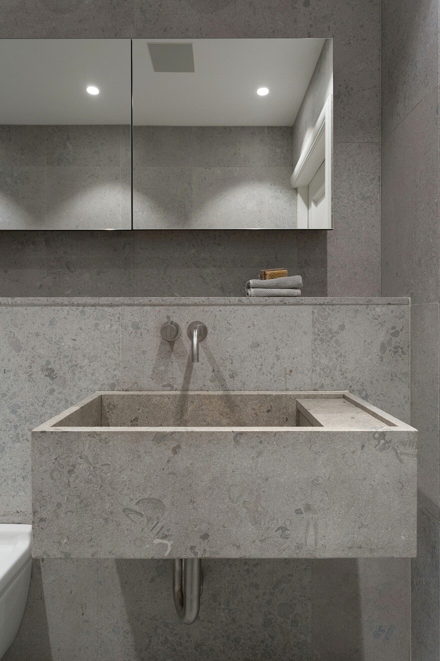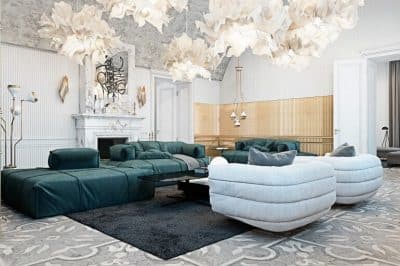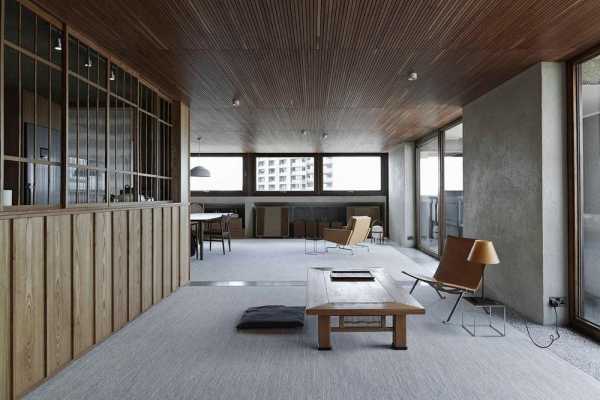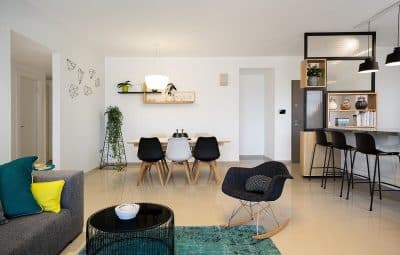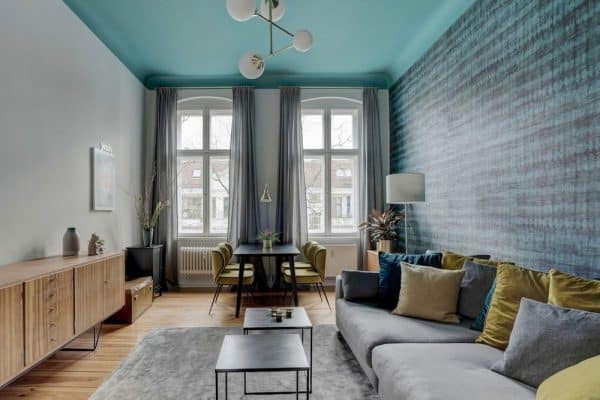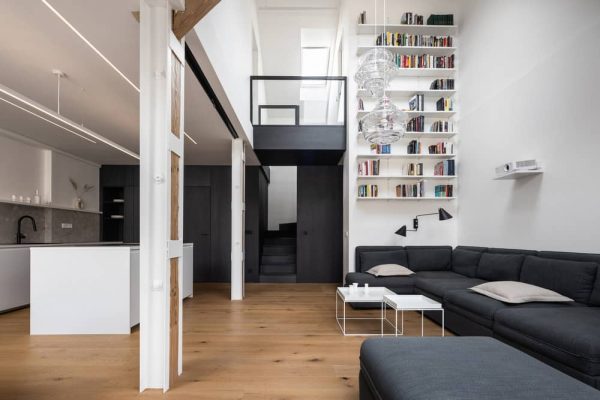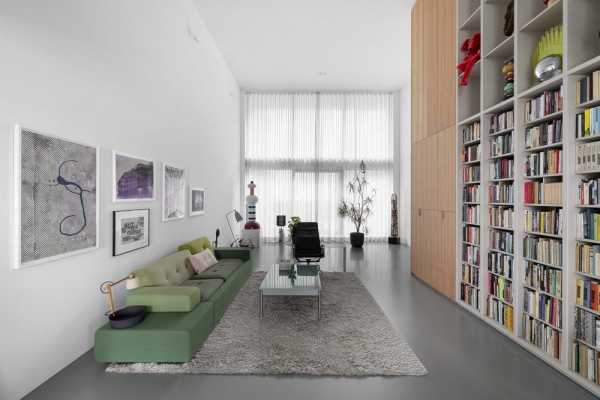Designed by Richard Lindvall, the Gold and Gray Apartment is a minimalist residence located in Stockholm, Sweden. Richard Lindvall is a Stockholm based designer predominantly working with interior design and concept direction, but also within a number of creative fields such as photography, publication and graphic design.
From the architect: The assignment was to turn an old embassy in Stockholm into a private apartment. Three walls were taken down to create one large room of 85 square meter with a bit of a gallery feel. This room includes kitchen, dining and living area.
A gray scale with materials like concrete, valchromat and brushed steel are recurring throughout the apartment. In contrast to this, three brass cubes was built that all serves a unique function, a kitchen island, a closet and a coffee table.
Both bathrooms have concrete flooring and walls covered in blasted limestone from the island of Gotland in the south if Sweden. In one of the bathrooms a giant concrete bathtub was built that accommodates the entire family of 5 people. Photos by Mikael Axelsson


