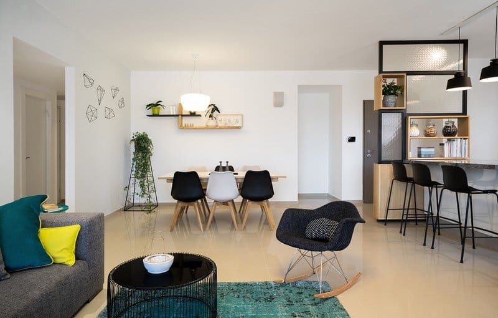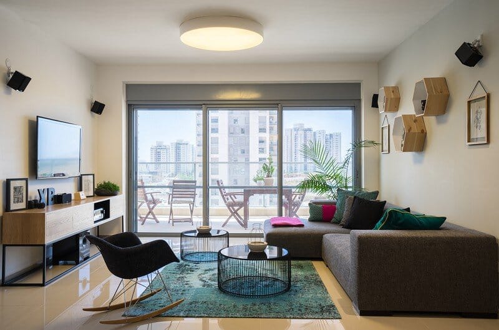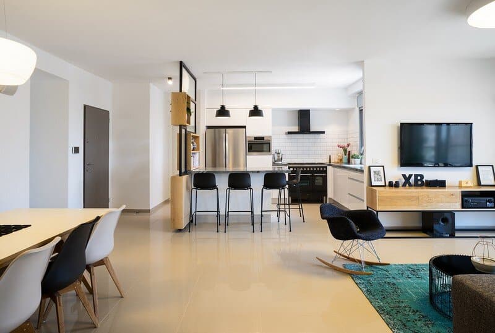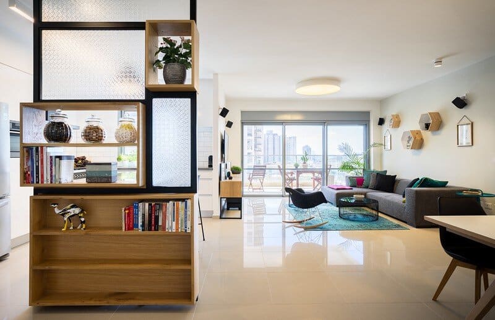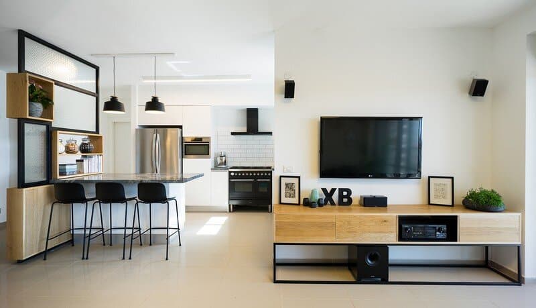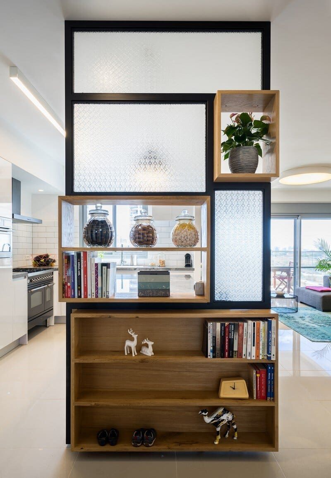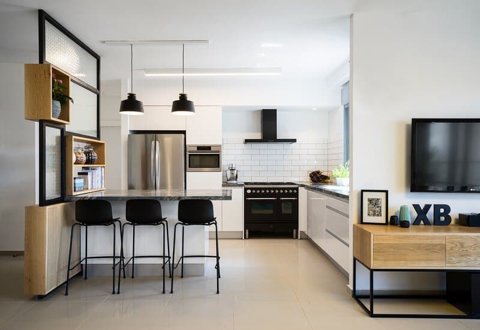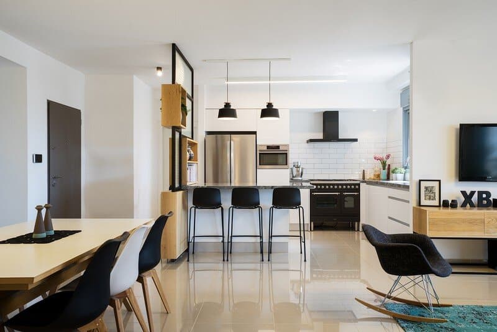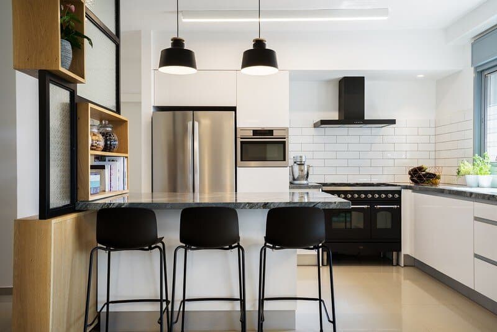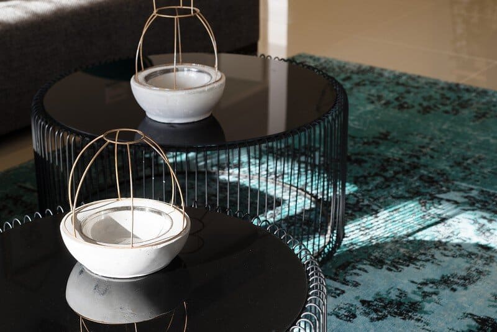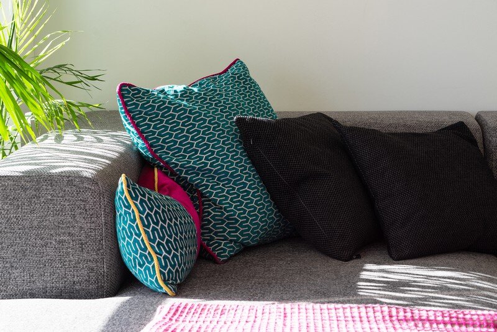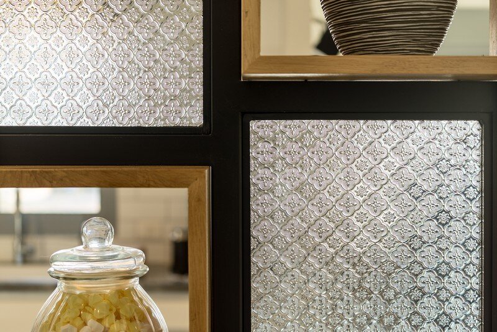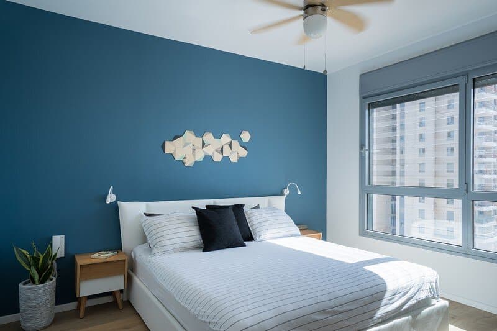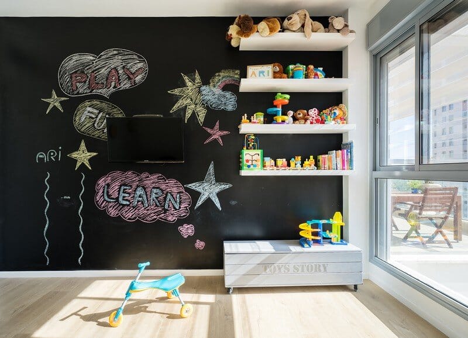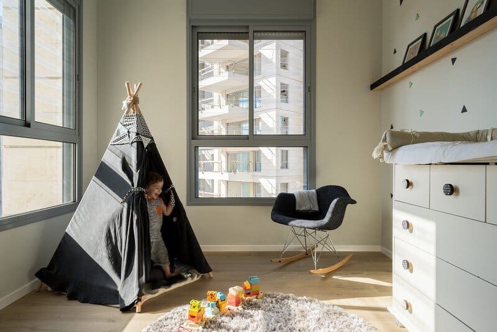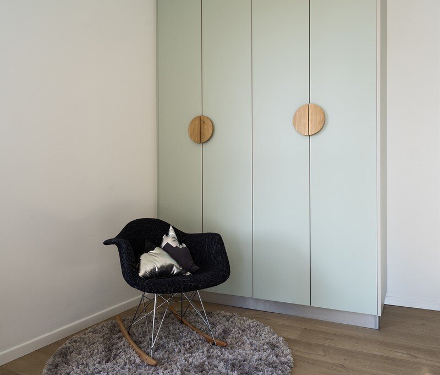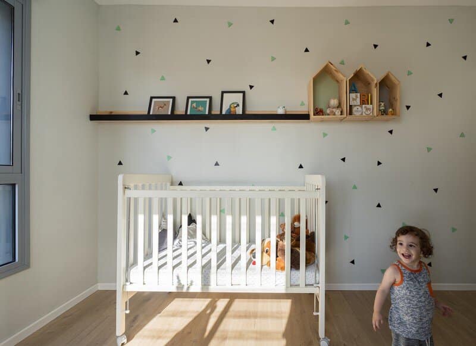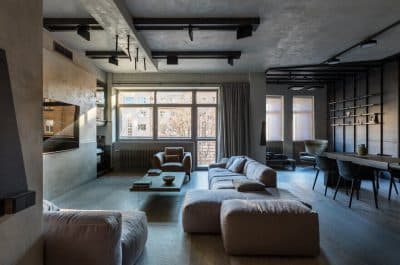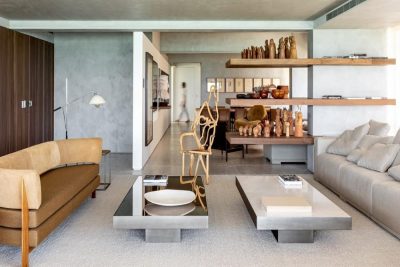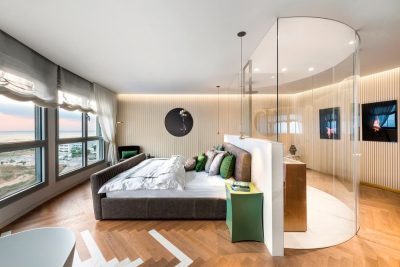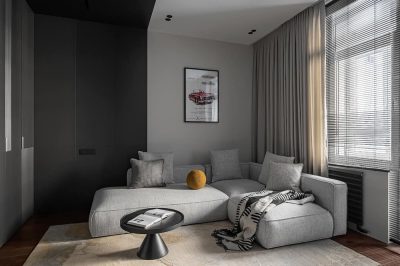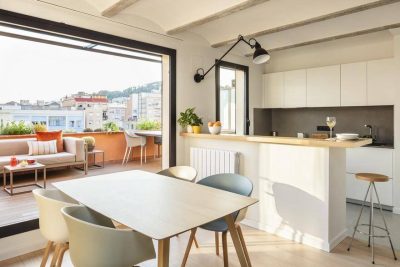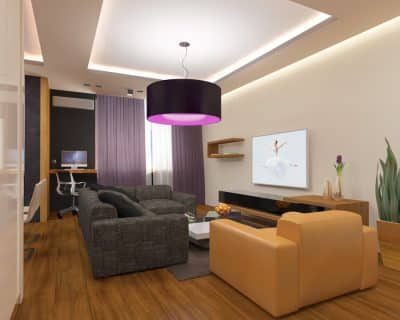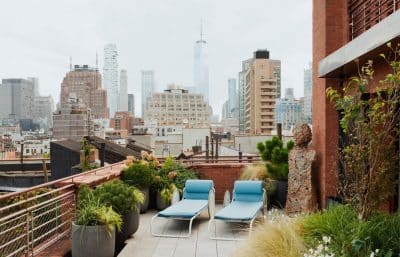Project: Little Drop Of Black – five rooms apartment
Interior Design: En Studio ( Eran Naim & Ori Donitz)
Location: Ganey Tikva, Ha Bsamim, Israel
Photography: Yoav Peled // Peled Studios
Little Drop Of Black is an interior design project completed by Eran Naim and Ori Donitz (the duo behind En Design Studio) in Ganey Tikva, Ha Bsamim, Israel.
Description by En Design: The project is a five rooms apartment, located in a twenty-one floors building. One of the owner’s demands was to break down the common standards of new received apartments by melting in young and unique character. By doing that, we were asked to blend in some of the atmosphere already existing in the client’s former apartment, in Rothschild Street, TLV.
We decided to form a neutral outline of gray and white shades, and to create a contrast by adding furniture with color and materials, that are familiar with the urban design.
As for planning, from the first moment we had problem with the fact there is no main entrance, so you enter the kitchen area, as well as there were no proper separation between the entrance, the main bedroom and the kitchen. Therefor as an idea, we decided to create a main hall, to make a separation. Building a tall wall would have blocked the entrance and the stream of the house. After rethinking the concept of a partition , we decided to create a unit which is open and closed, functional and decorative.
We used black iron and old fashioned glass cubes. With the same kind of materials, we started involving to more places. The combination of iron, strong and constructive yet very line like and easy on the eye, through wood, a mass of material, and glass, that is almost anti material, an interesting meeting point is occurred, that accompanies the whole project.
The decision to break down the kitchen’s whiteness with a black oven and extractor hood, came from the same idea of making a contrast inside the outline. In the rooms we also wanted to add a unique touch in little details such as the wooden handles and the themed walls (chalk wall\ stars wall) , all add color and material to the rooms
Accessorizing the apartment was a cooperation with the home owner, Ayelet, that did so with much talent and grace, and lots of hours spent outside at different interior design shops. Via e-mail, courtesy of En Studio

