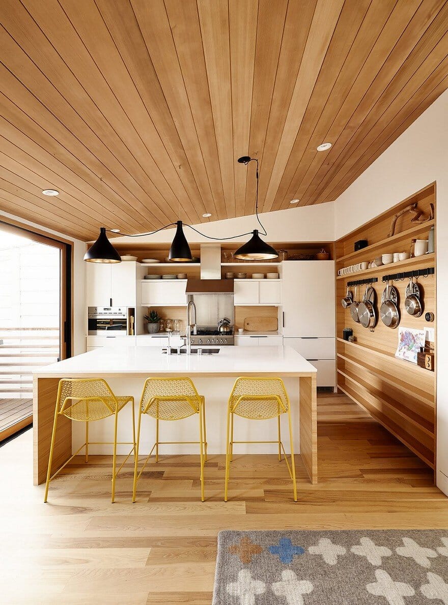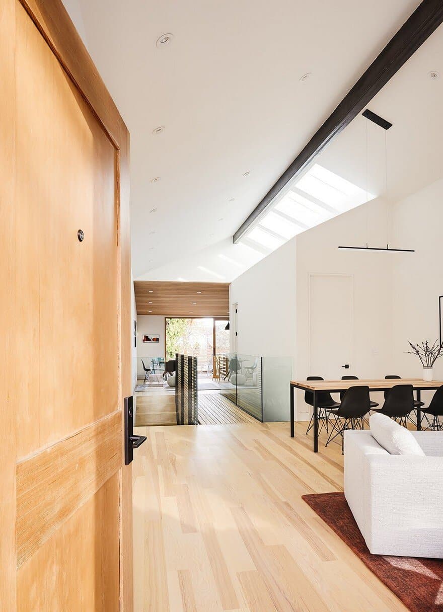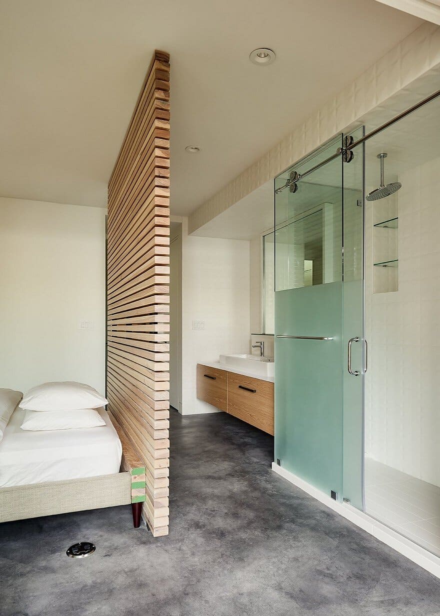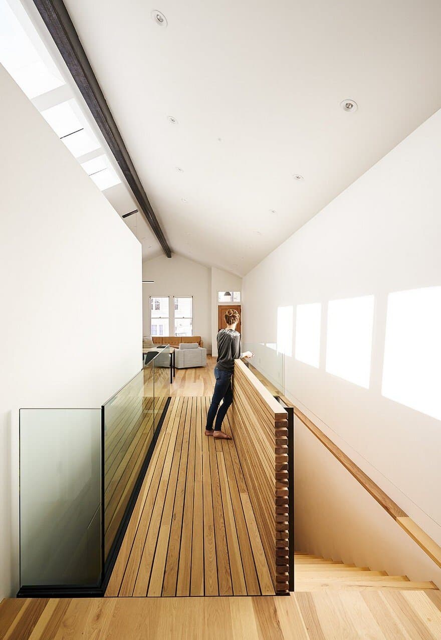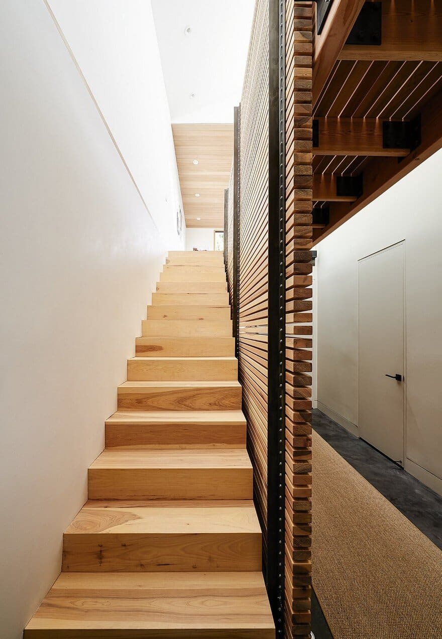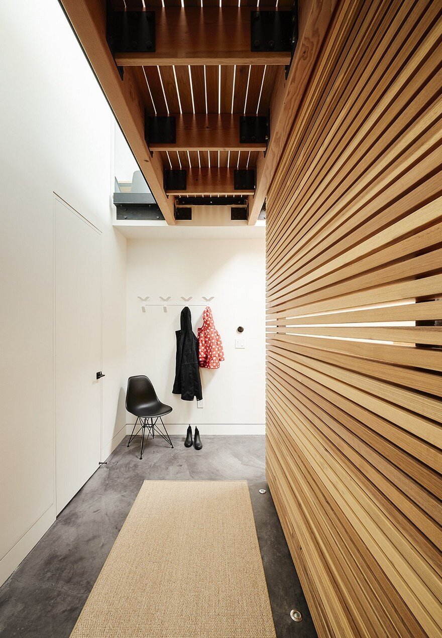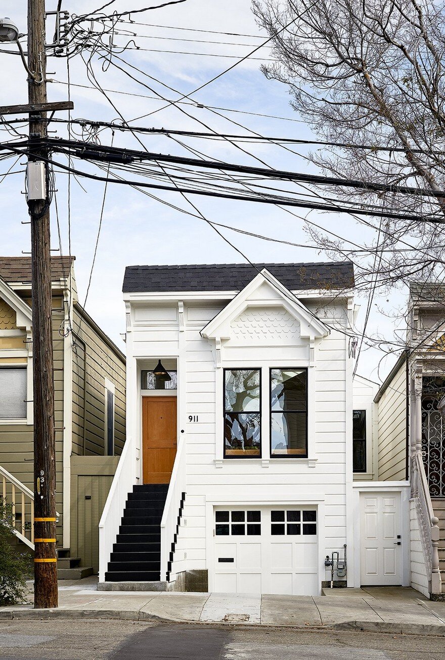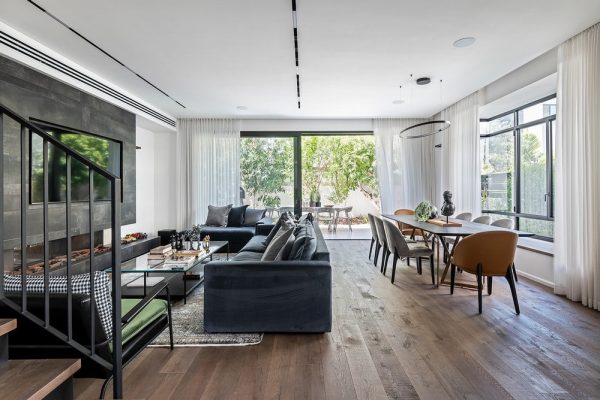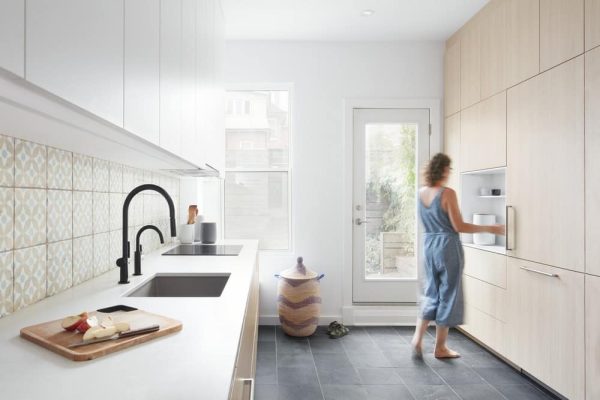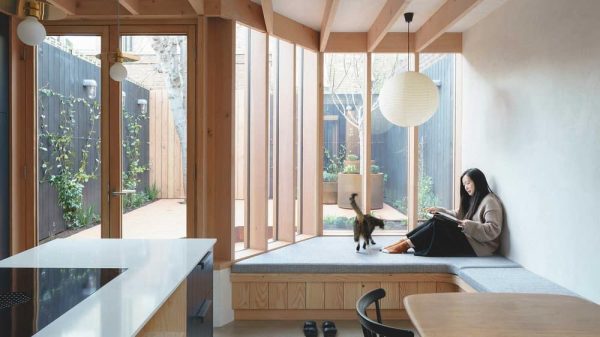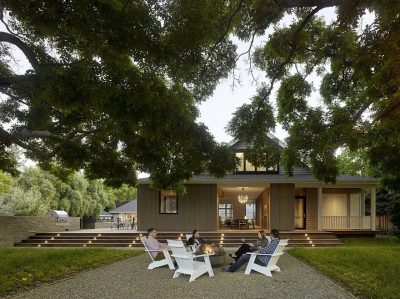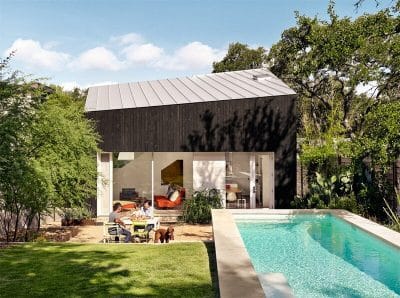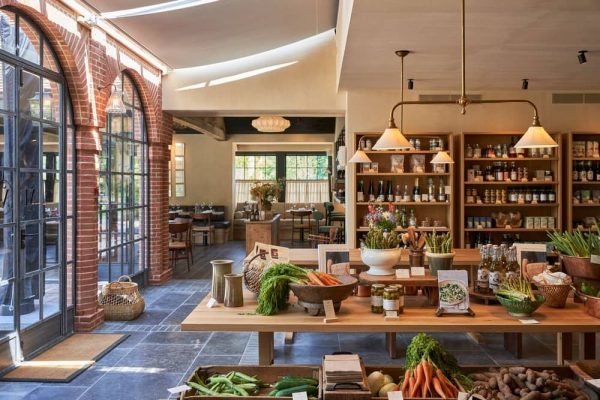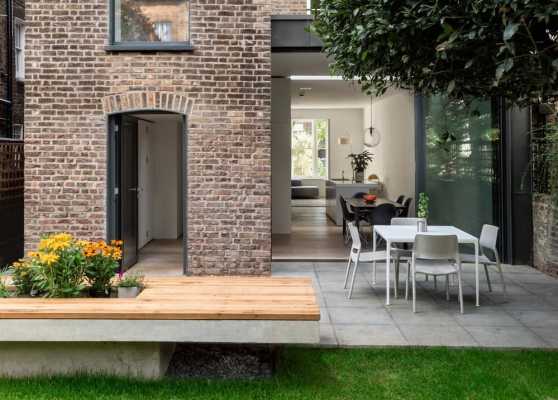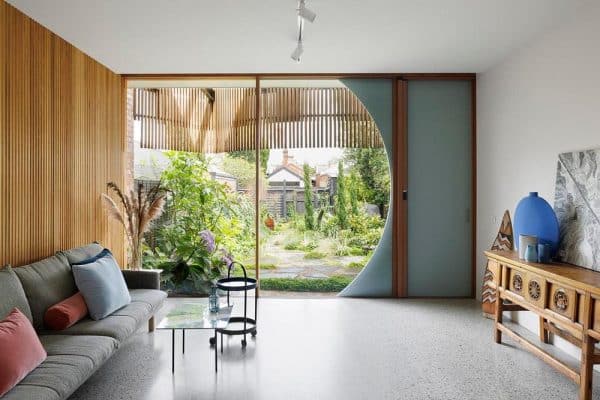Project: Victorian Cottage Renovated
Architects: Red Dot Studio
Location: Dogpatch, San Francisco, California, United States
Photographs: Joe Fletcher
A historic Pelton Cottage survived the 1906 earthquake and fires only to be almost completely destroyed by a fire in 2013. Into this near blank slate we designed a “house within a house”, creating a two story volume and light shelf to bounce southern daylight between levels of the residence. This strategy allowed us to keep the traditional center room of a railroad Victorian while still maintaining an open view from the front living room to the kitchen at the rear.

