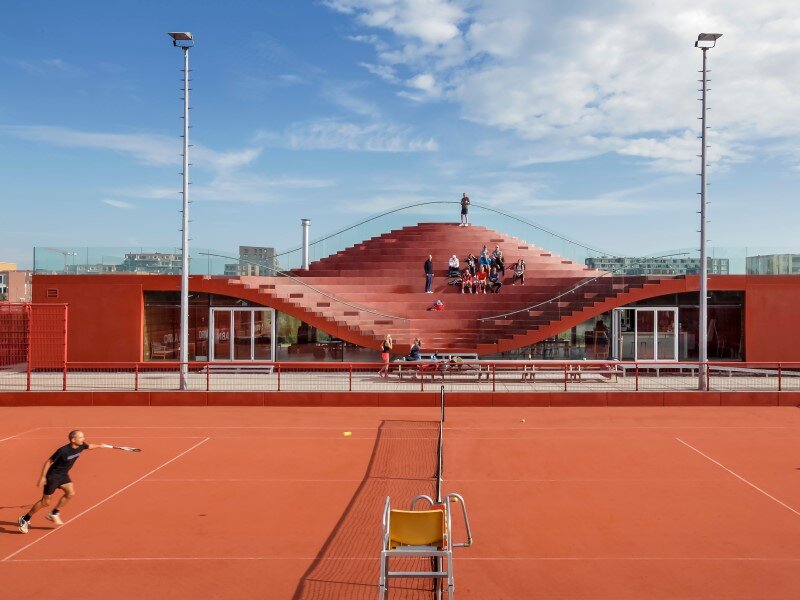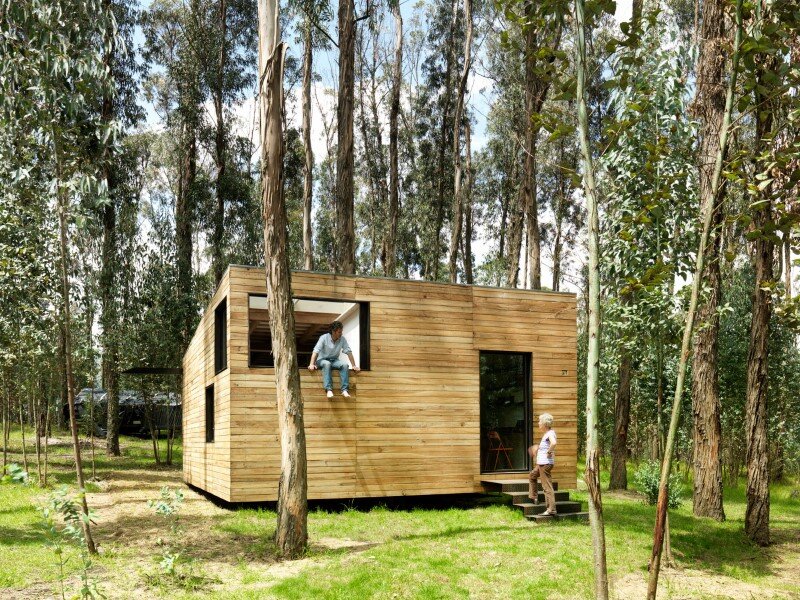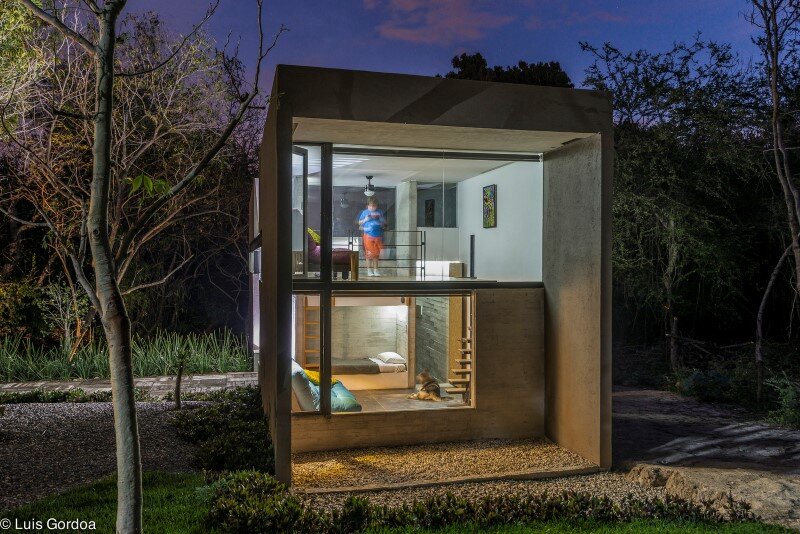-

Oriental house whose architecture and design evokes the Mediterranean
Istanbul-based Ofist Studio has designed Y House, located in Gölköy, Bodrum, Turkey. Interiors of this oriental house evokes local culture and the Mediterranean. Description by Ofist: The Y House is situated within the Mandarin Oriental Residences in Golkoy, Bodrum. The project’s main focus was to evoke the Mediterranean and to create a house harmonious with […]
-

Asserbo Forest House / Primus Arkitekter
The site is a long, slender plot facing the edge of a forest. The diagonal offers view of the heath. The clients wanted to shut the house off to the adjacent buildings in order to have an exclusive experience of the forest. They wanted the house to create a spatial frame for large dinner parties and at the same time provide intimacy.
-

Iconic Club House Architecture for IJburg Tennis Club Amsterdam
MVRDV in collaboration with Studio Bouwhaven designed a club house for IJburg Tennis Club, Amsterdam, which provides both a viewing platform and a club overlooking the water. Description by MVRDV: IJburg is a new district to the east of Amsterdam. On its six artificial islands, 18,000 homes will be eventually be built for 45,000 residents. […]
-

Sustainable Housing Prototype – Low Footprint and High Energy Efficiency
Ángel Hevia Antuña and Luis Velasco Roldan have designed a prototype of sustainable housing, with low footprint and high energy efficiency.
-

Casa Mexicana – RGT House / GBF Taller de Arquitectura
GBF Taller de Arquitectura has crafted a serene and elegant retreat in the form of RGT House, a private residence located in Tapalehui, Morelos, Mexico. Designed as a space for rest and recreation, this house covers an area of 85 square meters and integrates seamlessly with its natural surroundings, creating a peaceful sanctuary for its inhabitants.
-

Wooden-Frame House Heated by a Geothermal Heat Pump
Wohnhaus aus Holz is a wooden-frame house (Wohnhaus aus Holz = Wood House in English) designed by German studio Kühnlein Architektur. Wohnhaus aus Holz is situated on a high plateau in Upper Palatinate, a part of Bavaria, Germany.
-

Kensington House by Virginia Kerridge Architect
Kensington House was designed by Sydney-based Virginia Kerridge Architect. Description by Virginia Kerridge: This house explores the idea of “grafting”, a concept often used in Japanese gardens. Grafting is where a branch or plant is cut and a piece of another plant is added and held in place. The idea is to encourage the tissues of one plant […]
-

East Hampton Beach Cottage by Chango & Co
Project: East Hampton Beach Cottage Architects: Chango & Co Location: East Hampton, New York Photography: Ball & Albanese East Hampton Beach Cottage interiors were designed by Chango & Co, a full-service New York interior design firm. Description by Chango: When we entered the house, we saw beyond the ochre walls, the olive drab interior and […]
