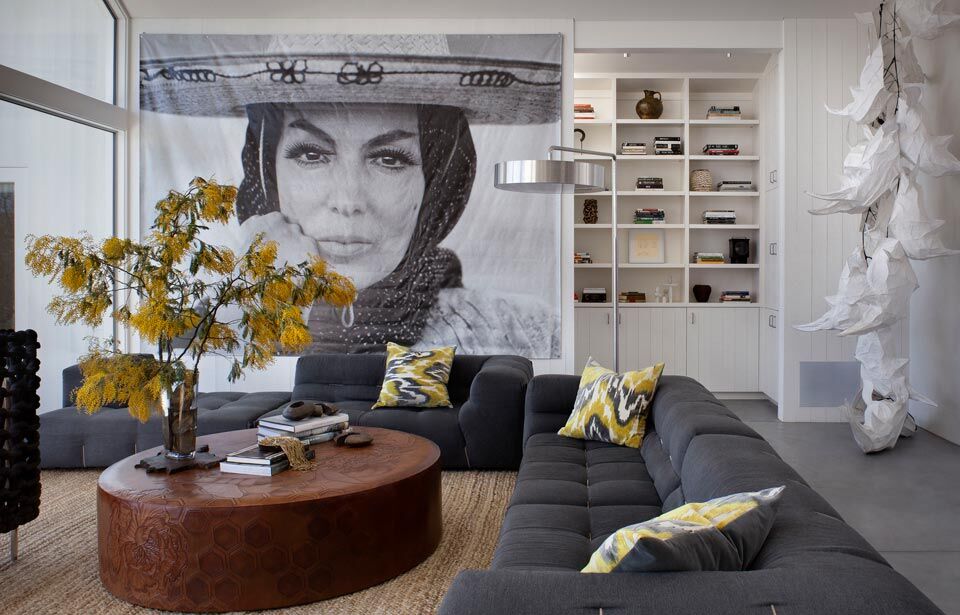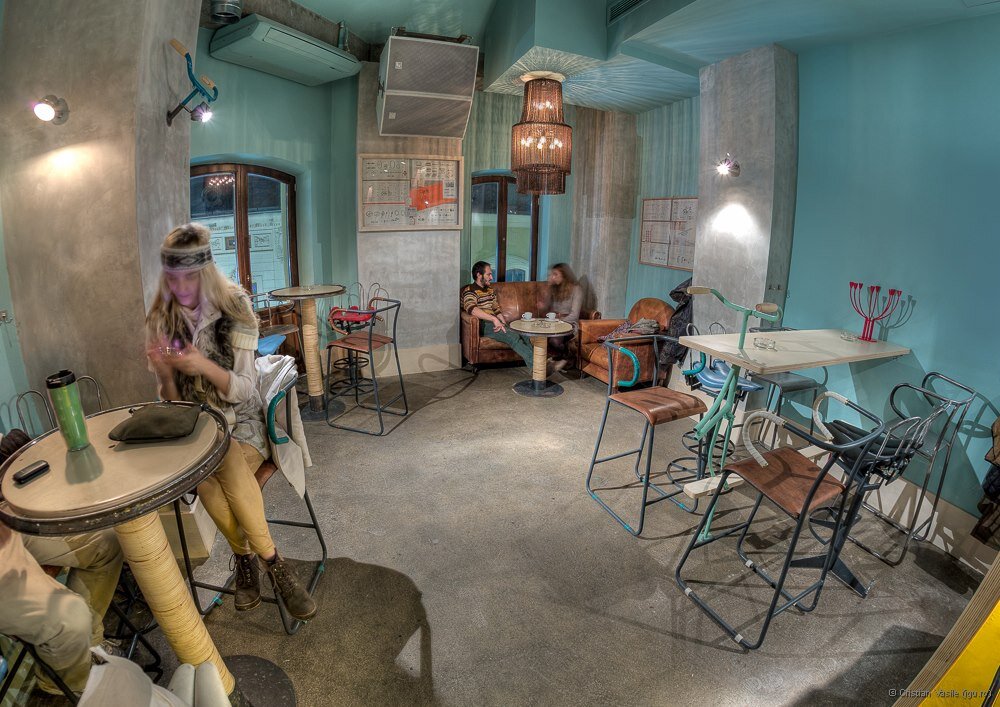-
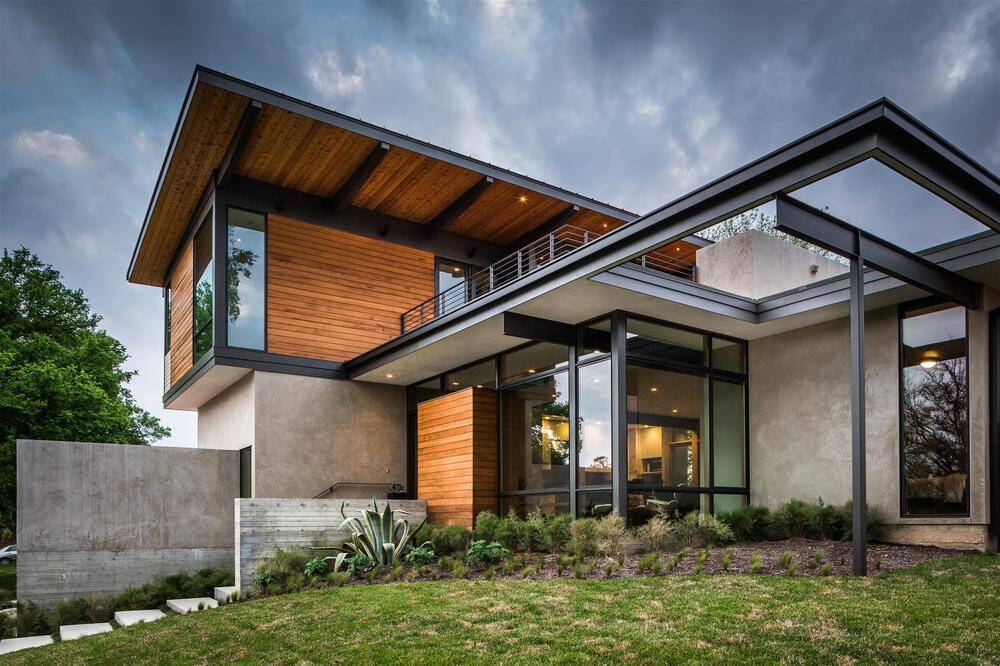
Barton Hills House / A Parallel Architecture
Perched on one of the highest points at the edge of Austin, Barton Hills House by A Parallel Architecture offers breathtaking panoramic views of the city and nearby mountains. Spanning 2,800 square feet, this modern residence utilizes the sloping terrain to enhance both functionality and design, integrating seamlessly with the natural landscape.
-
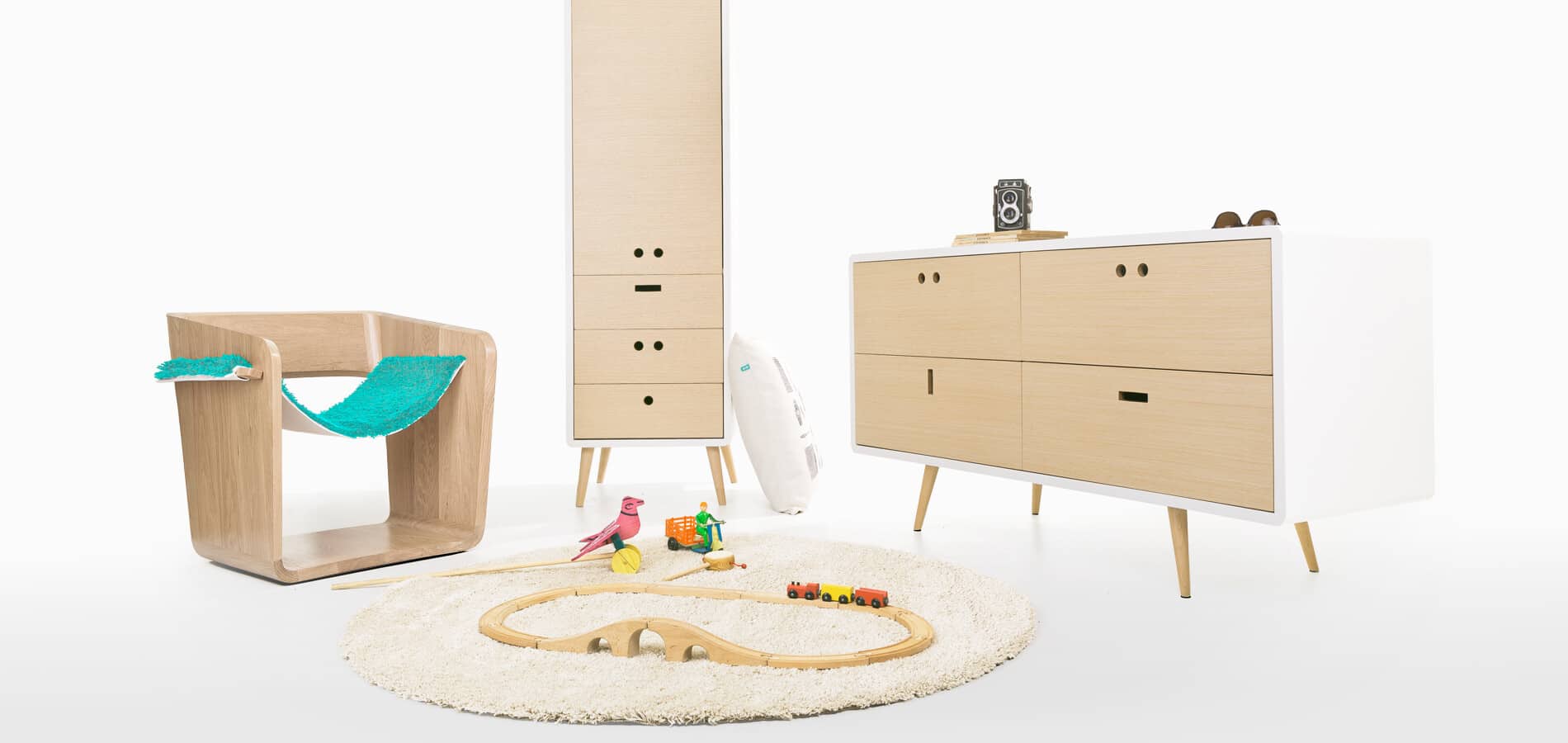
Eco-friendly Furniture Inspired by Portuguese Traditions
DAM is a Portuguese design studio that combines in its projects traditional materials and techniques with a creative and innovative design. The Portuguese culture and the daily ordinary things represent inspiration for DAM in order to make eco-friendly furniture that appeal to emotions and simplicity. The parts made by DAM is the harmonious result of […]
-
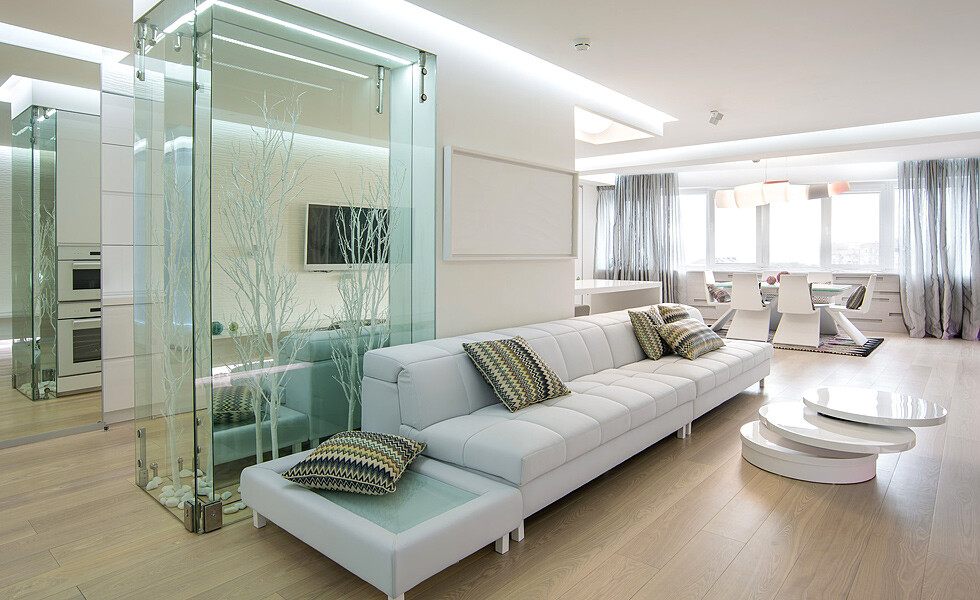
White, Light and Mirrors Can Transform and Expand Space
At the first sight, the white walls, white furniture and white light, plus the magical effect of the mirrors and glazed surfaces make difficult to define the real size of this apartment in Rostov on Don, Russia. The light and white color included in an irregular plan by ceilings and walls transform and expand the […]
-
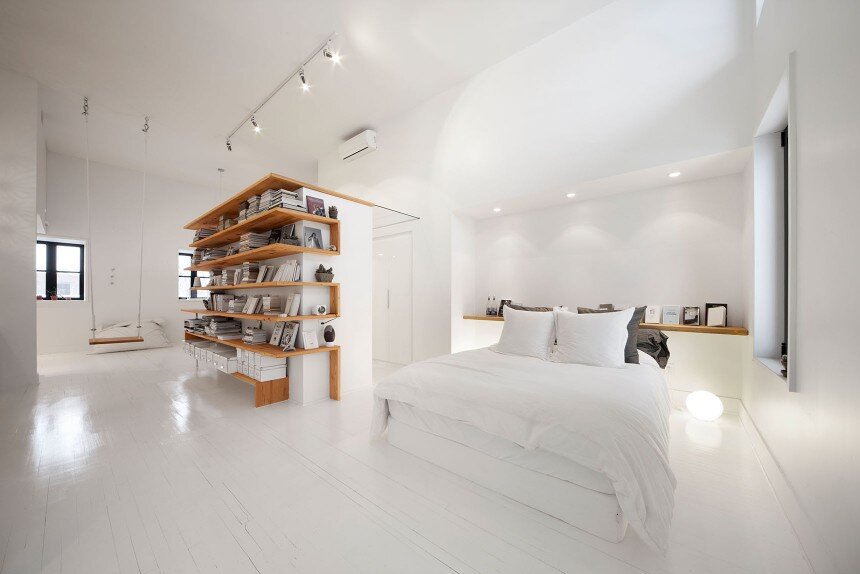
Juliette Apartment: Redesign the Third Floor of a Single-Family Residence
Juliette apartment is on the third floor in the attic of a building from Plateau Mont Royal, Montreal, Canada, and it was remodeled in 2014 by the architect Laurent McComber. Built in 1880, this old building had a roof made of thick layers of tar and gravel.
-
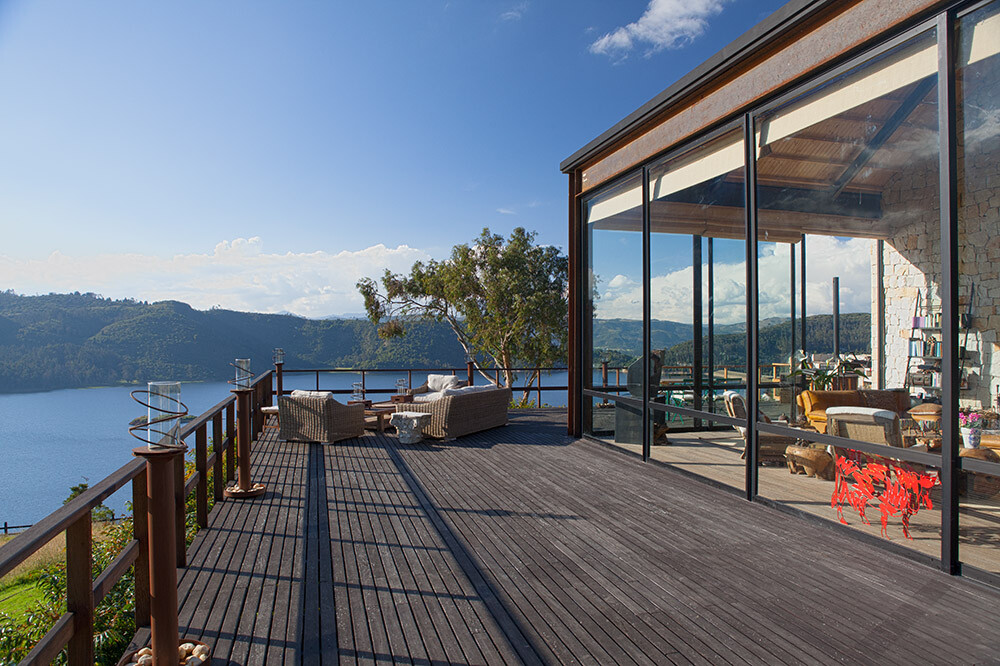
Lake House – Reinterpretation of Traditional Rural House
Project: Lake House Architects: De La Carrera Cavanzo Construction: PRV ASOCIADOS, Laura Pinto, Humberto Rocha. Collaborators: Mauricia Berrío, Juan Sebatián Rocha. Structural design: Eng. Lucía Rojas. Hydraulic design: INGEHIDRAR: ARQ. Luis Fernánez Electric design: EMC: ARCH. Enrique Mejía Fernando de la Carrera and Alejandro Cavanzo have proposed to reinterpret through this project the traditional rural […]
-
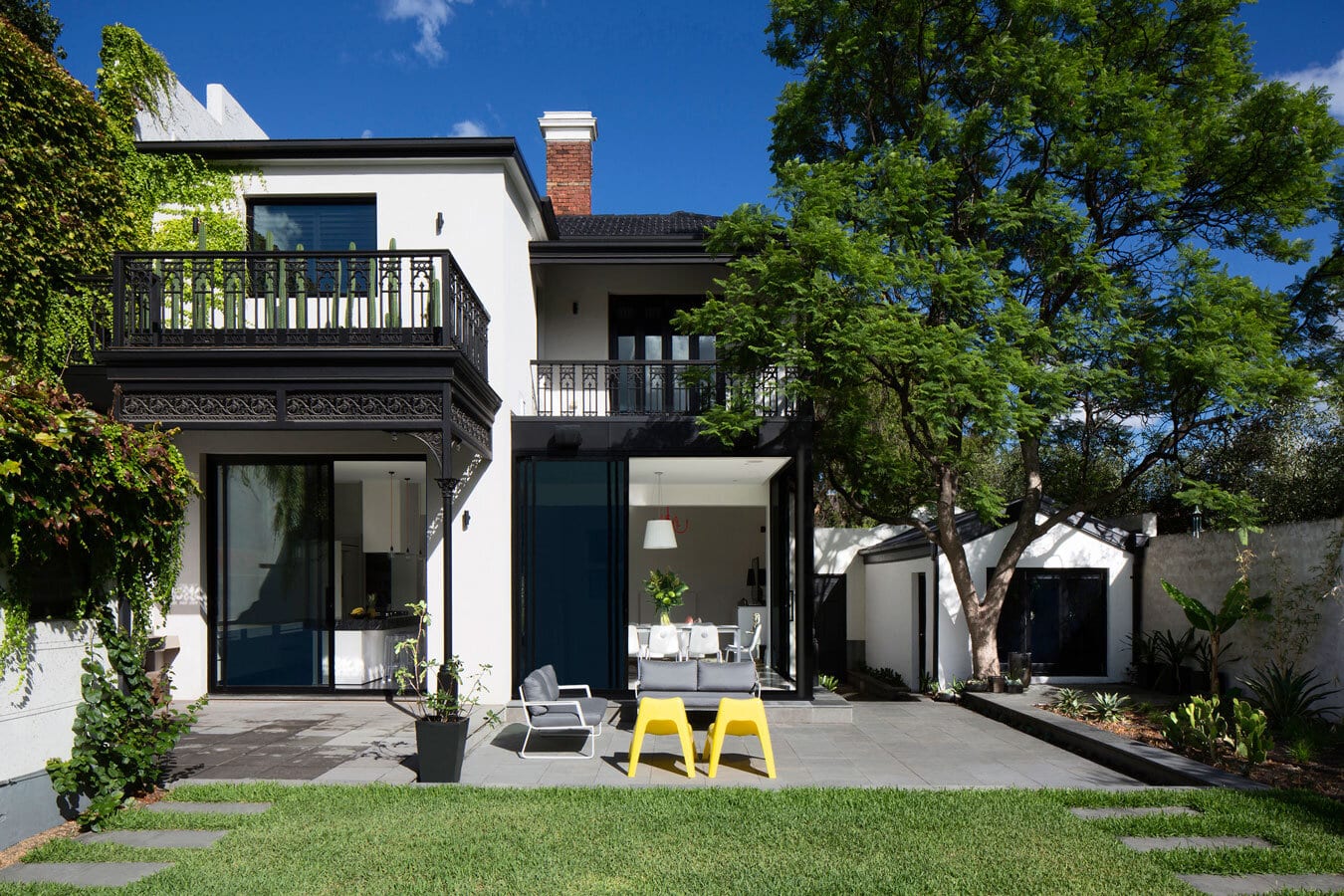
Victorian House with Contemporary Interior Design
For the expansion and rearrangement of Lilley Residence, an old Victorian house, the owner turned to the architects and designers from Techne Studio in Melbourne, Australia. His desire was to create harmony between the Victorian architecture and an interior with contemporary design and also to highlight the generous proportions of the house. The extension was […]

