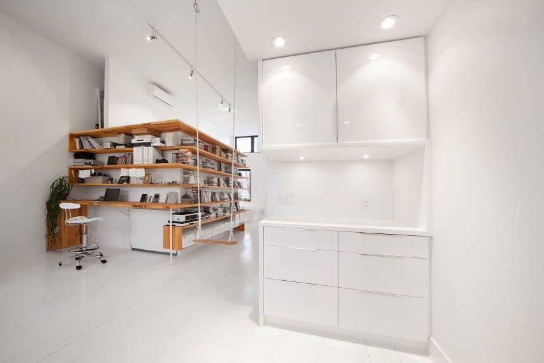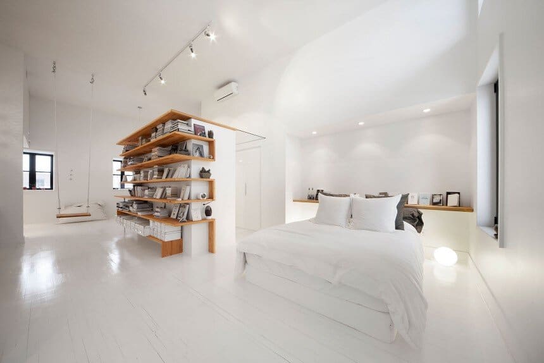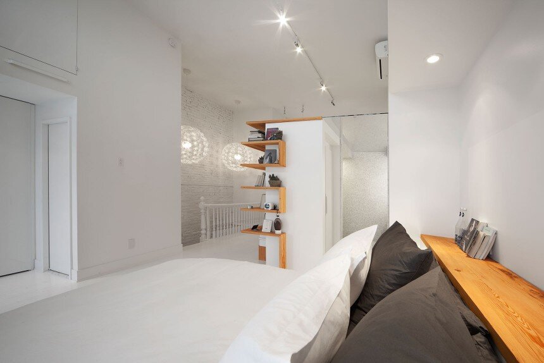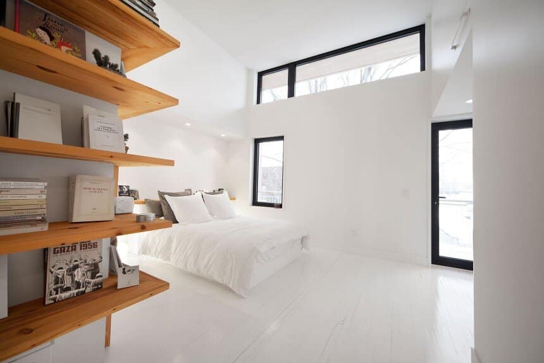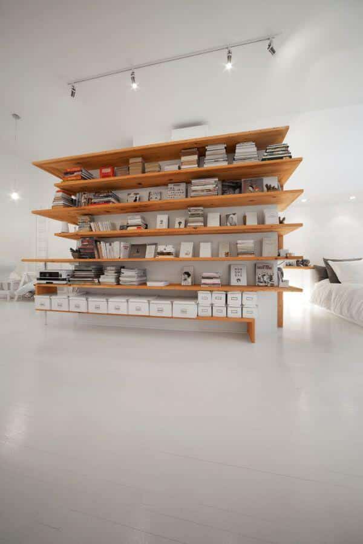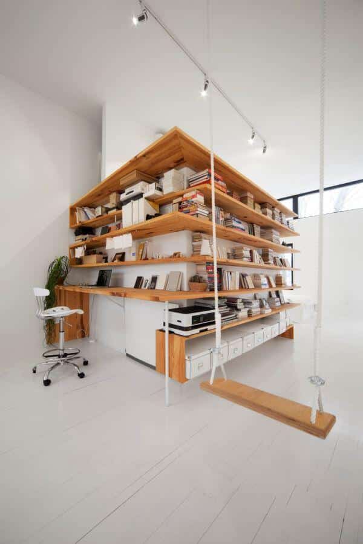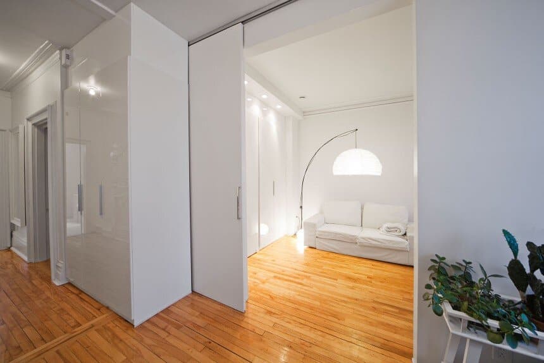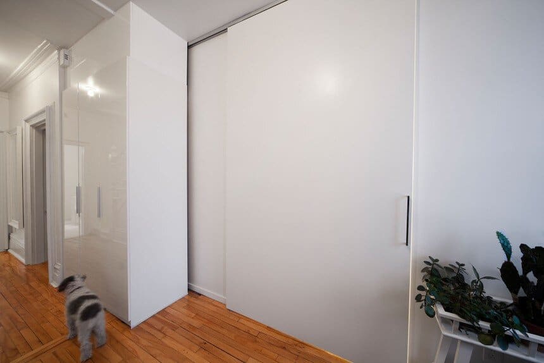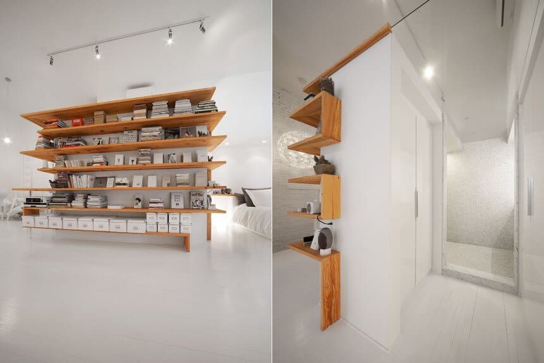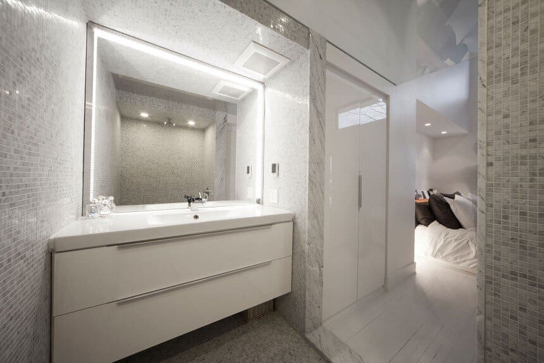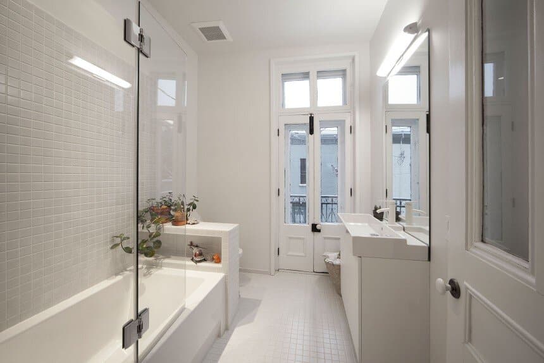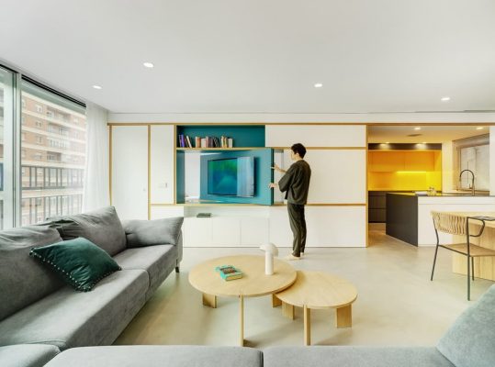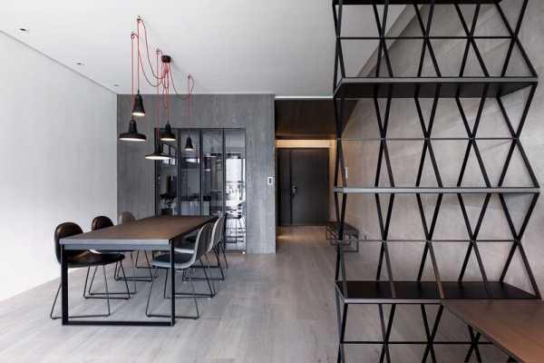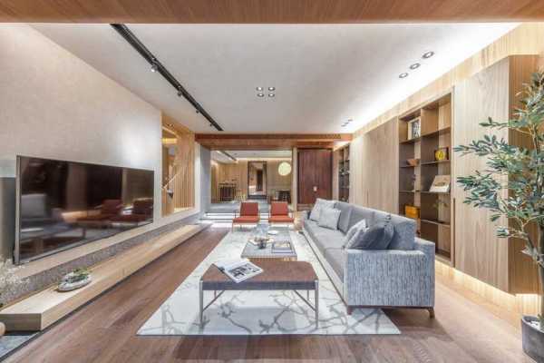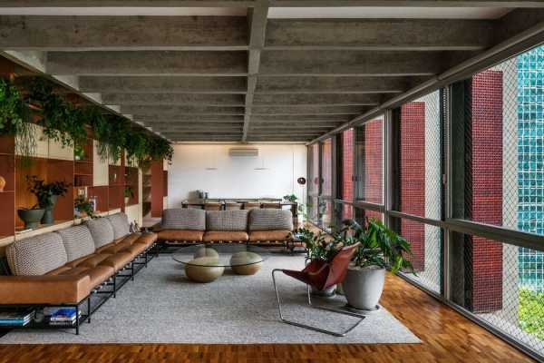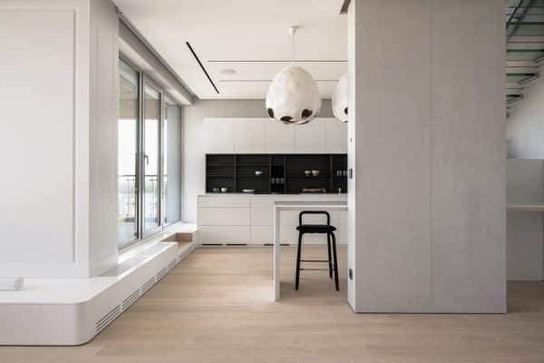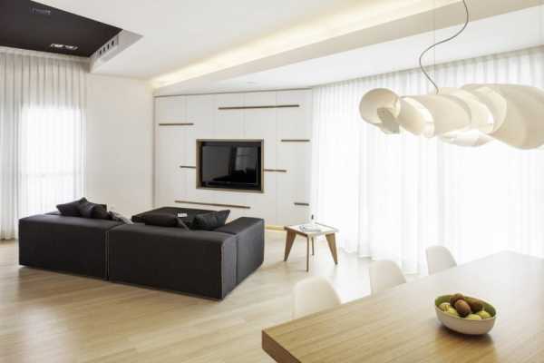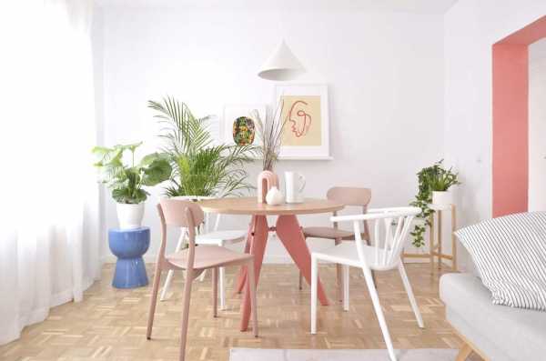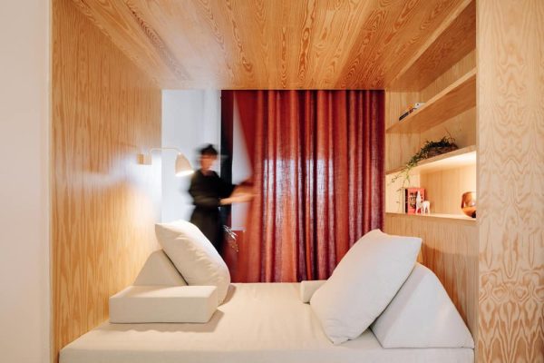Project: Juliette Apartment
Architecture: L. McComber – architecture vivante
Project Team: Louis Laperrière, Laurent McComber
Construction: P.A. construction
Location: Plateau Mont-Royal, Montréal, Canada
Photo Credits: Steve Montpetit
Juliette apartment is on the third floor in the attic of a building from Plateau Mont Royal, Montreal, Canada, and it was remodeled in 2014 by the architect Laurent McComber. Built in 1880, this old building had a roof made of thick layers of tar and gravel. The removal of this roof and its replacement with a roof made on a modern frame made the height of the space grow to 13 feet. The high ceiling has enabled the realization of some additional skylights above the windows, thus allowing more natural light. Juliette apartment is organized around a cube-shaped structure, divided into two volumes by a glass sheet.
This cube hosts a shower decorated with mosaic marble, a sink and on two sides, large and roomy shelves. The architect emphasized the contrast between white and wood, a very popular combination in the Scandinavian area where the white is used to reflect light and amplify the space. The old wood floor was preserved and refurbished, being painted in white. The presence of the white background allows the owners to opt for more decorative variants, white being known to be hospitable to many other colors and textures.

