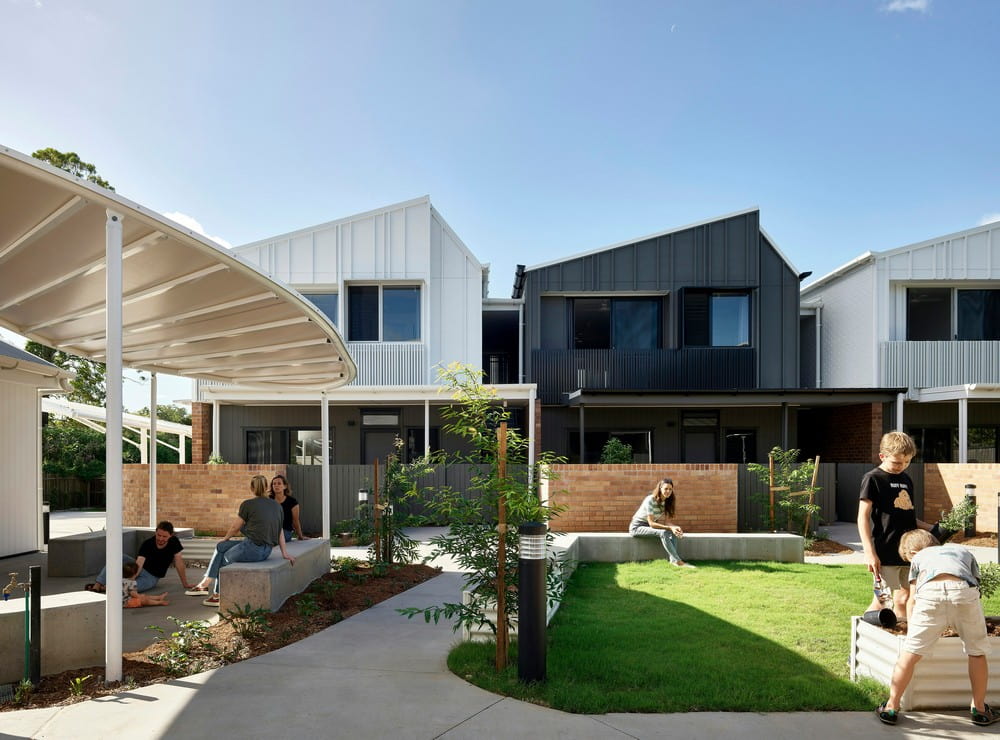-
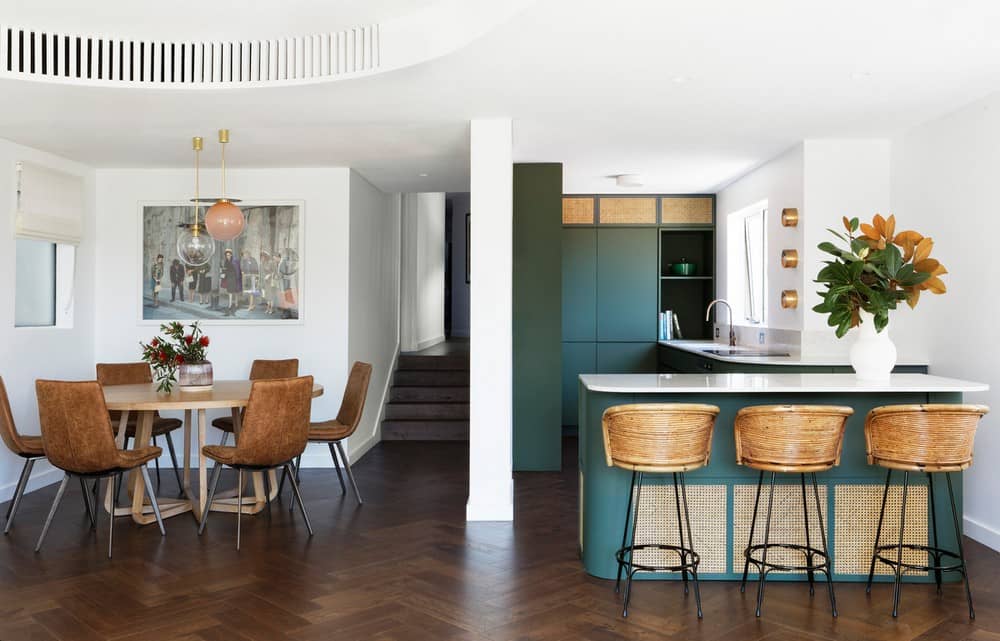
Bondi Apartment / Brooke Aitken Design
Bondi Apartment, redesigned by Brooke Aitken Design, transforms a 1990s-built residence into a contemporary and cohesive living space. Located near Bondi Beach with views over Rose Bay, the apartment draws inspiration from its coastal setting, incorporating natural tones and textures that enhance both form and function.
-
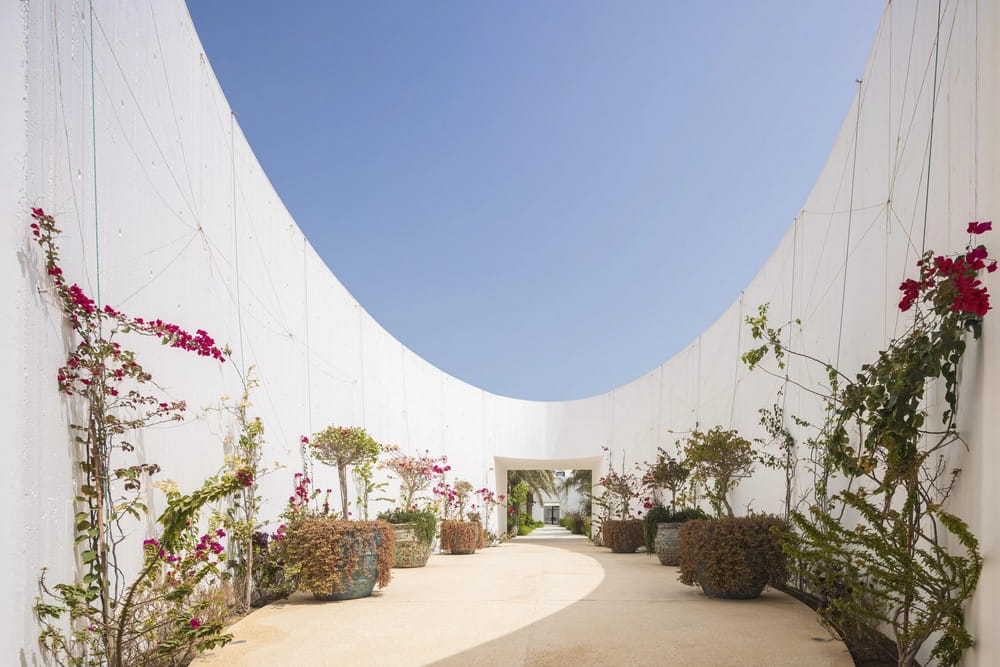
White Fortress / TAEP/AAP
The White Fortress embodies the principles of Northern Gulf architecture, prioritizing privacy and discretion while providing a tranquil retreat from the harsh climate. Enclosed by towering, thick walls, the residence protects its inhabitants from the arid surroundings while creating a serene and inviting interior.
-
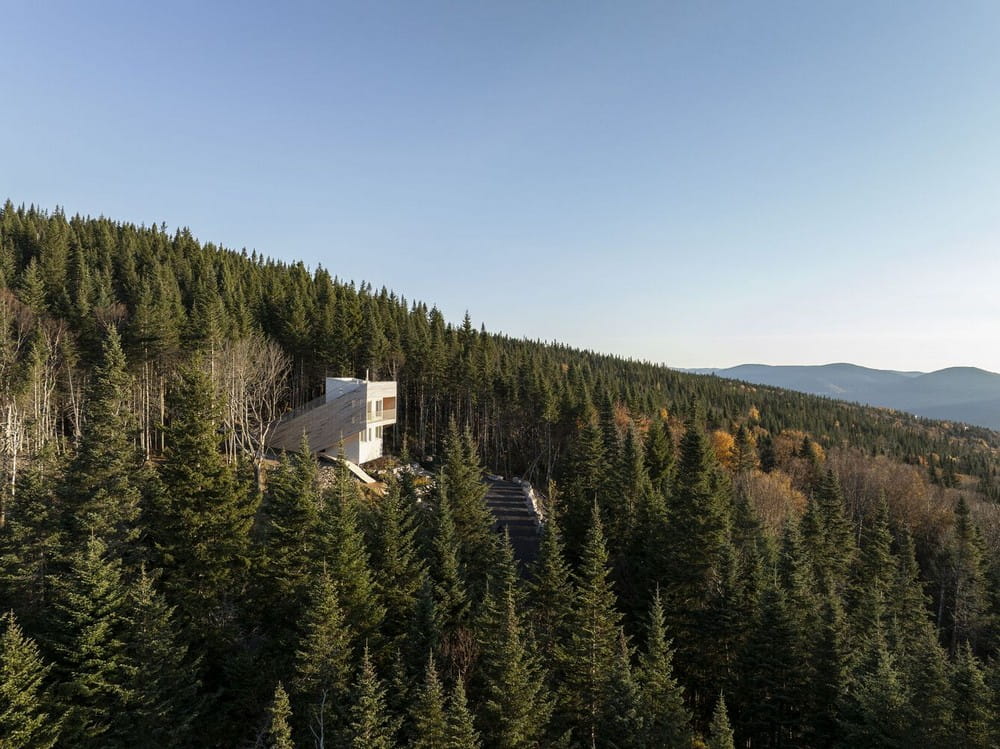
Peace Retreat House / Quinzhee Architecture
Peace Retreat House, designed by Quinzhee Architecture, is a rustic sanctuary near the summit of Le Maelström Mountain in Lac-Beauport. Surrounded by dense forests and sloping terrain, the retreat serves as both the starting and ending point for several hiking trails.
-
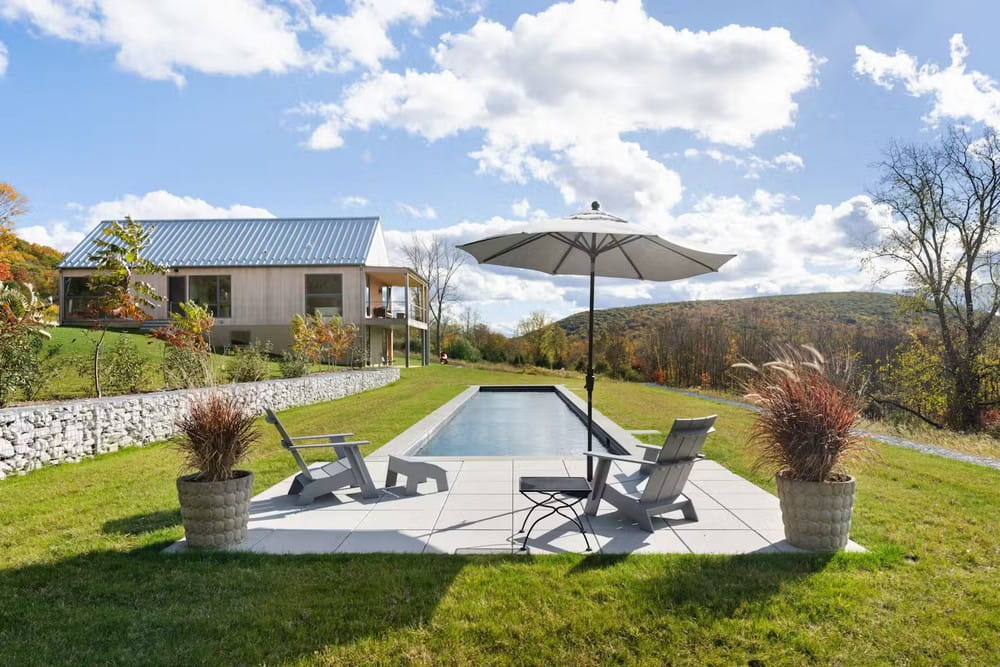
The Meadows House / Multitude Studio
The Meadows House blends contemporary design with the historic vernacular architecture of Litchfield County. Positioned on a sloping site, the home offers sweeping views of the rolling hills and is surrounded by native meadows that extend to the treeline. The structure references traditional barn forms but introduces modern elements through sharp lines and expansive windows.
-
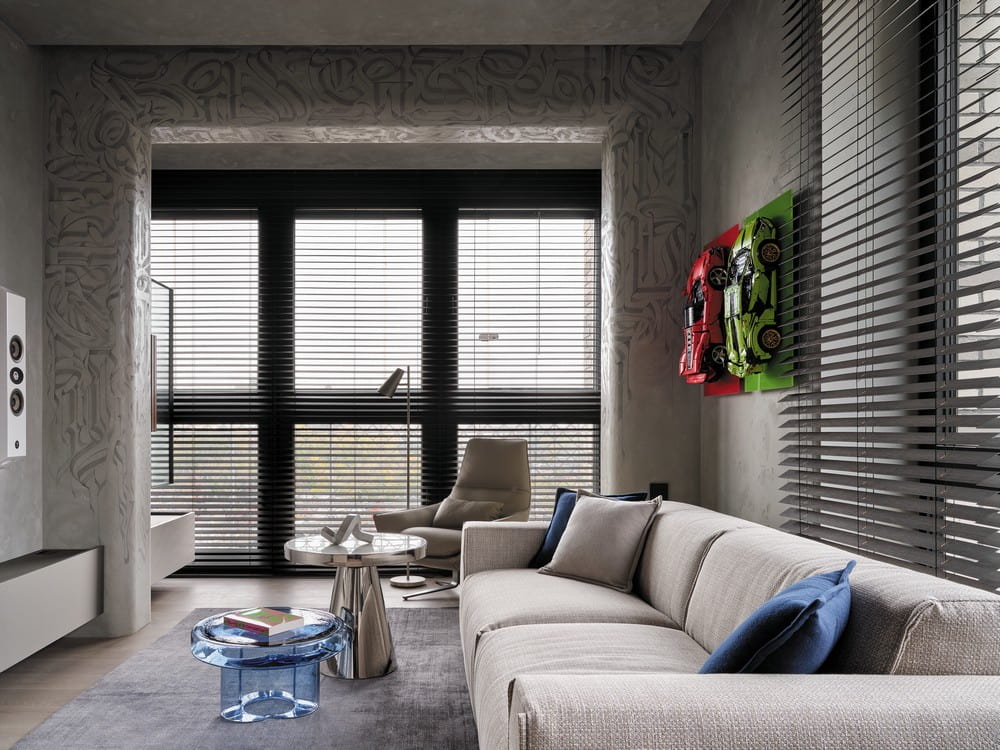
Tough Character Apartment / Alexander Tischler
Tough Character Apartment is a 71-square-meter home in Moscow designed for a financier and their partner. The space blends pop culture, high-end furnishings, and smart storage solutions. It offers both comfort and style while making the most of its compact layout.
-
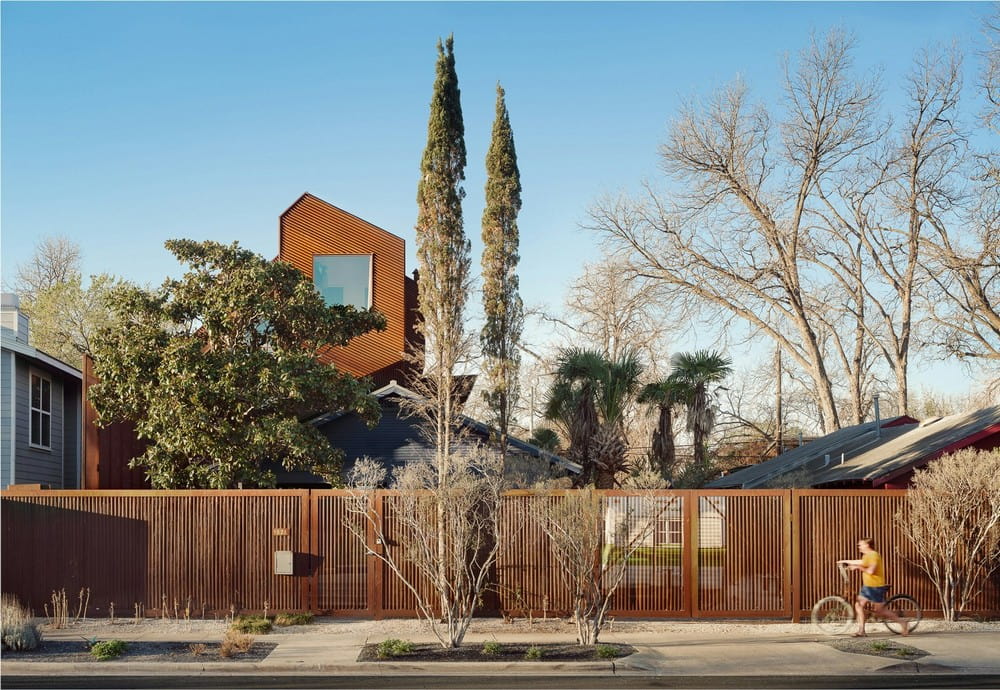
The Perch Bungalow Addition, Austin / Nicole Blair
Annie and Dylan, a hairstylist and a landscape designer, needed a flexible space for work and guests without sacrificing their backyard or disrupting the mature landscape. To achieve this, The Perch Bungalow Addition was designed as a 660-square-foot elevated structure, fitting just above the existing bungalow while staying within the City of Austin’s setback limits.
-
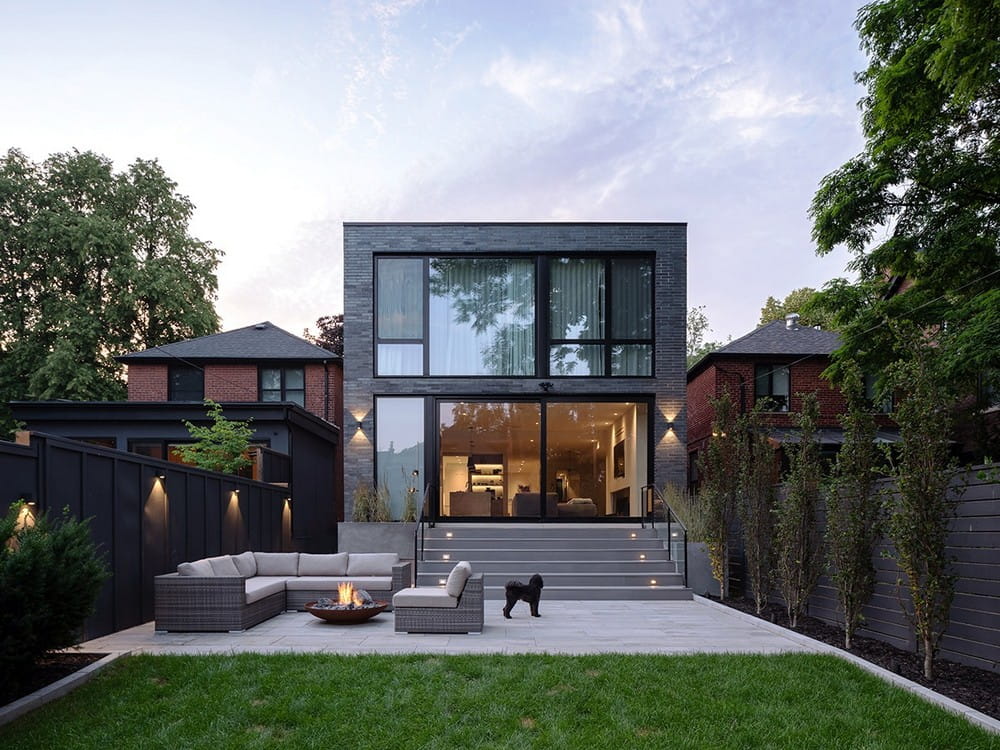
House 37, Toronto / Izen Architecture
House 37 redefines urban living by seamlessly integrating nature, maximizing space, and inviting natural light through extensive glazing. Located in a dense city center, the home takes full advantage of its surroundings while maintaining a strong connection to the outdoors.

