-
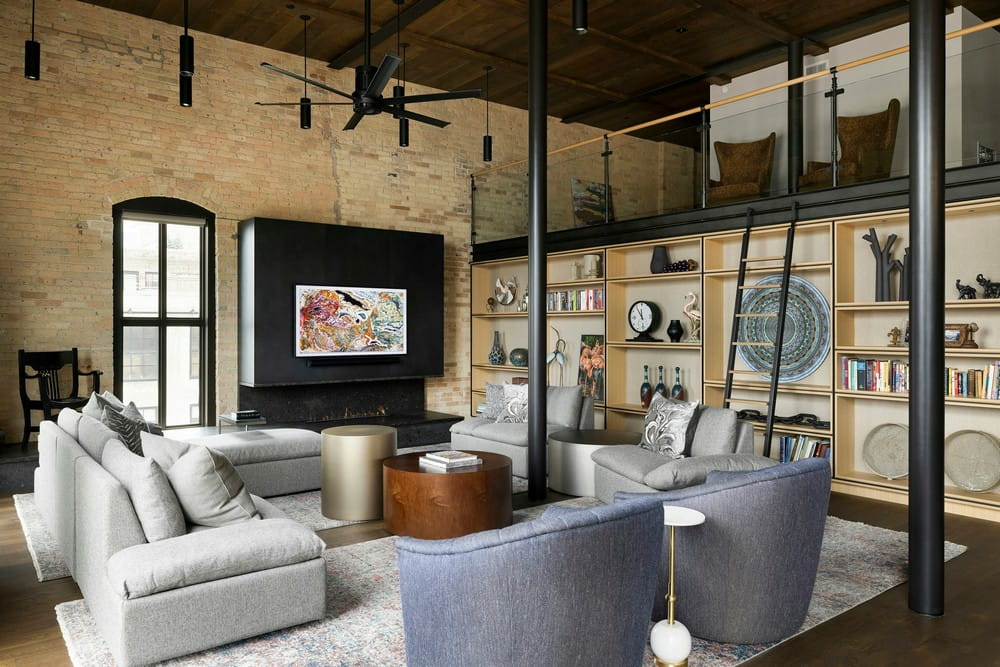
Mississippi Loft / PKA Architecture
When the clients returned to Minneapolis after living overseas, they purchased two raw shells in a historic building overlooking the Mississippi River. Originally built in 1879, the seven-story brick structure had a rich past, having served as both a flour mill and a luxury hotel before its conversion into a condominium.
-
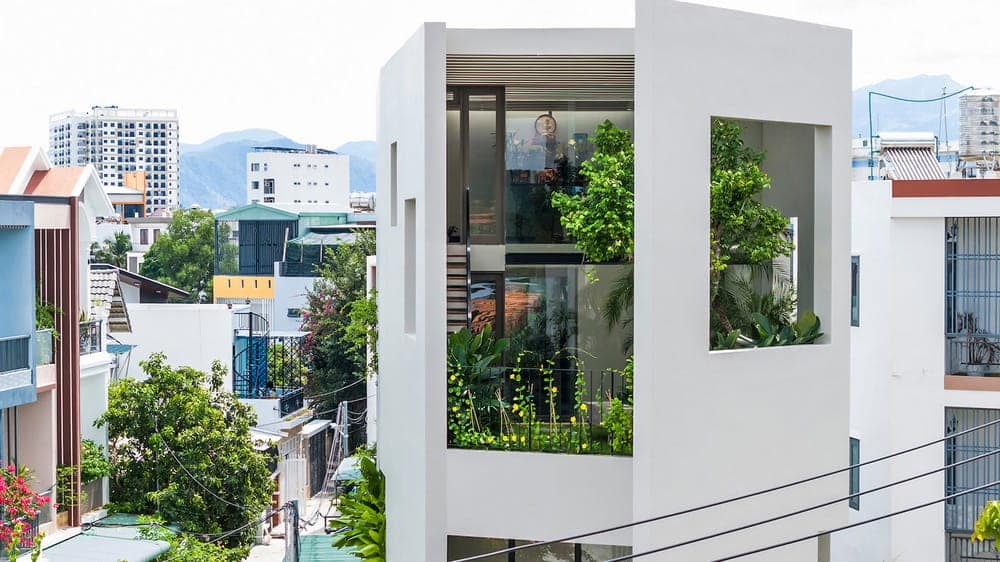
SkyGarden Townhouse / Pham Huu Son Architects
As urban spaces in Vietnam continue to grow, designing functional and comfortable homes within limited plots has become an architectural challenge. SkyGarden Townhouse, a residence in Nha Trang City, takes on this challenge by blending nature with modern living.
-
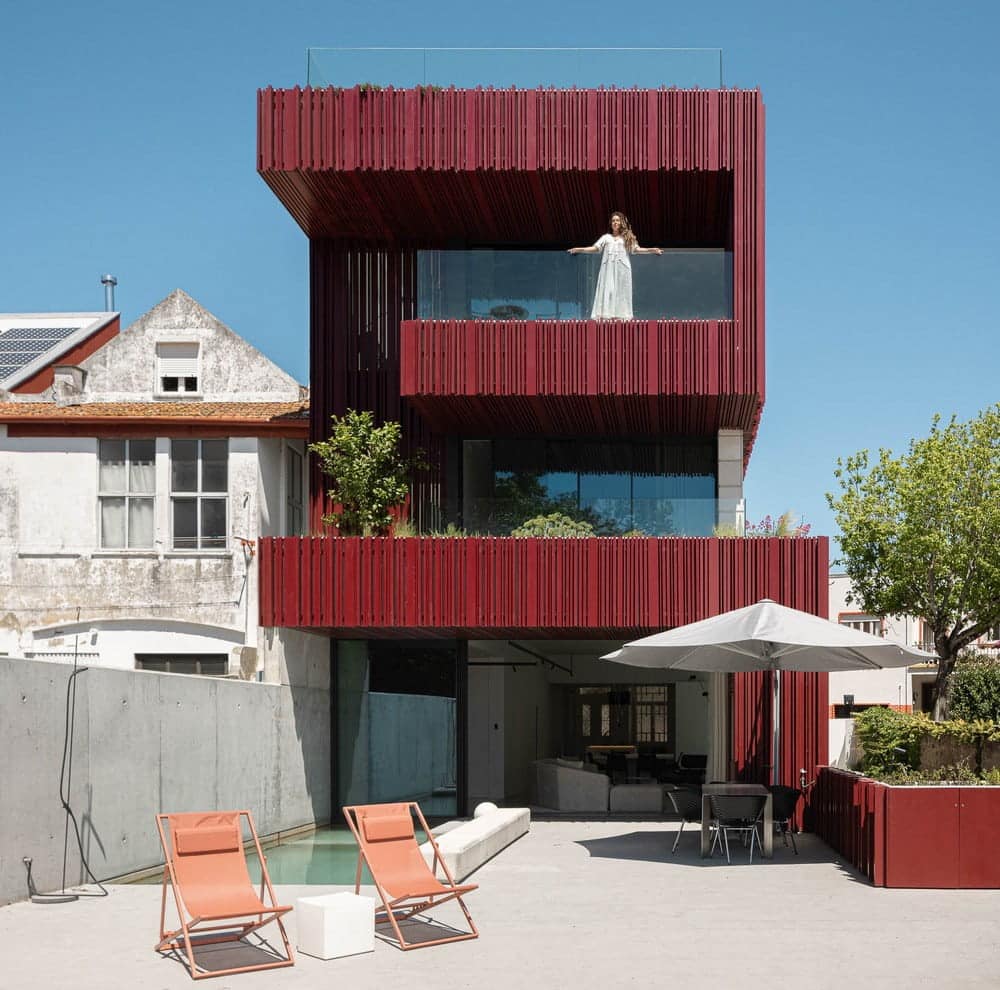
The Aveiro Park House / Paulo Martins Arquitectura
The Aveiro Park House stands on a quiet street in the heart of Aveiro, overlooking the lush greenery of the city park. This project is the result of a careful alteration and expansion of a deteriorated Art Nouveau building from the early 20th century. By preserving the essence of the original structure while introducing contemporary elements, the design creates a seamless blend between past and present.
-
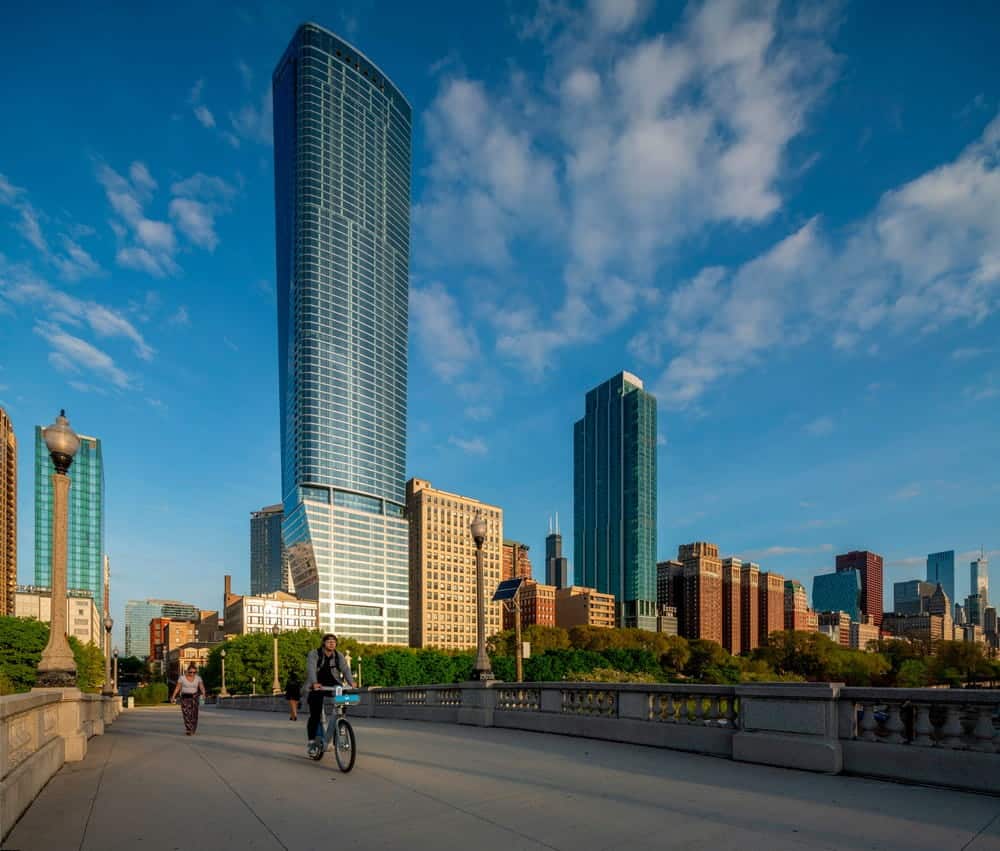
1000M Residential Tower, Chicago / Jahn
With a height of 788 feet, 1000M Residential Tower is one of the latest landmarks in Chicago’s evolving skyline. Positioned at the southern end of the Historic Michigan Avenue District, the tower plays a key role in shaping the city’s urban landscape.
-
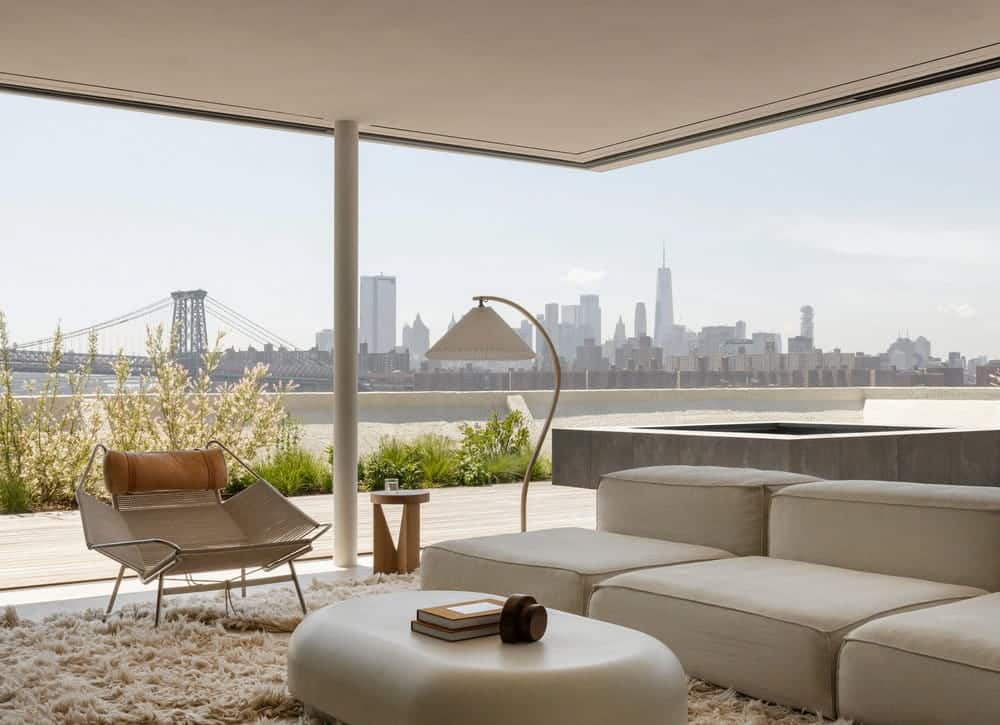
Kent Avenue Penthouse / Norm Architects
Perched along the Brooklyn Waterfront, the Kent Avenue penthouse offers a rare balance between urban energy and peaceful retreat. Overlooking the East River and the Manhattan skyline, this penthouse spans approximately 350 square meters and occupies the entire top floor of a grand building.
-
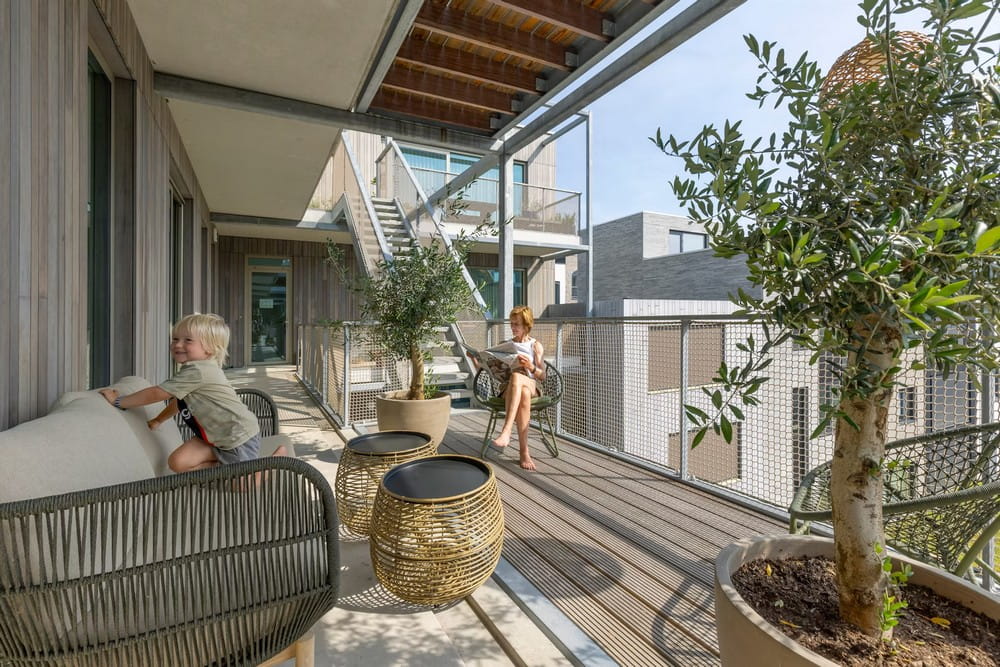
Wij_land – Rethinking the Way we Live Together
Wij_land is a self-build collective that brings together individuals committed to a more sustainable and socially connected way of living. Initiated by Mireille Capiau and Daniël Bakker, the project was developed with the guidance of Space&Matter and Common City, shaping a residential community that prioritizes sharing, diversity, and environmental responsibility.
-
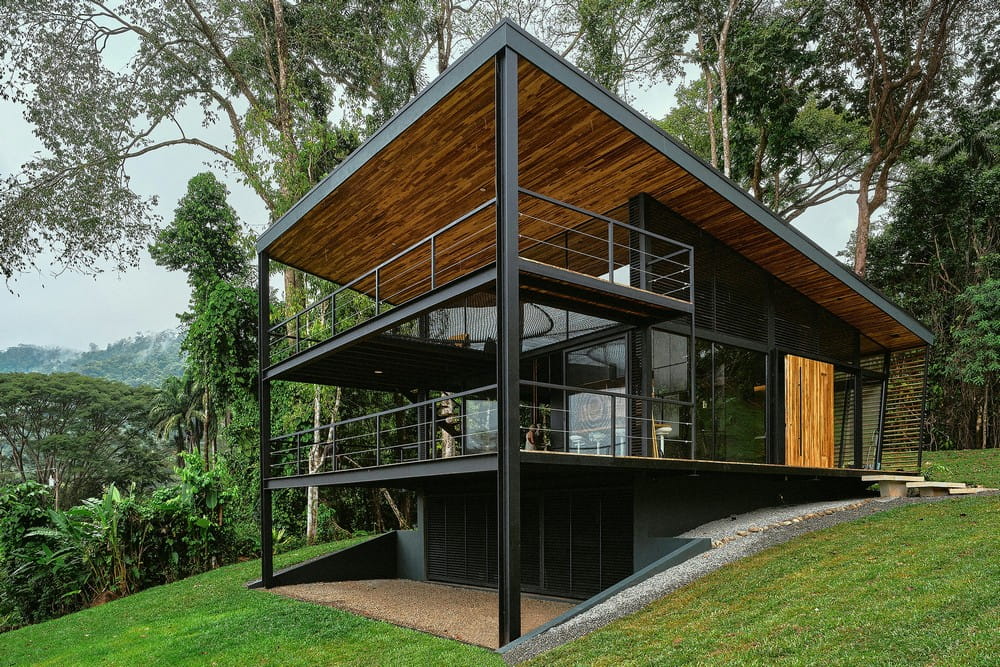
Modular Black House – Casa Negra by A-01
The Modular Black House sits on the southern Pacific coast of Costa Rica. It is part of the No Footprint House (NFH) series, which focuses on energy efficiency and sustainability. The design follows passive strategies such as natural cross ventilation, solar shading, and rainwater harvesting.
-
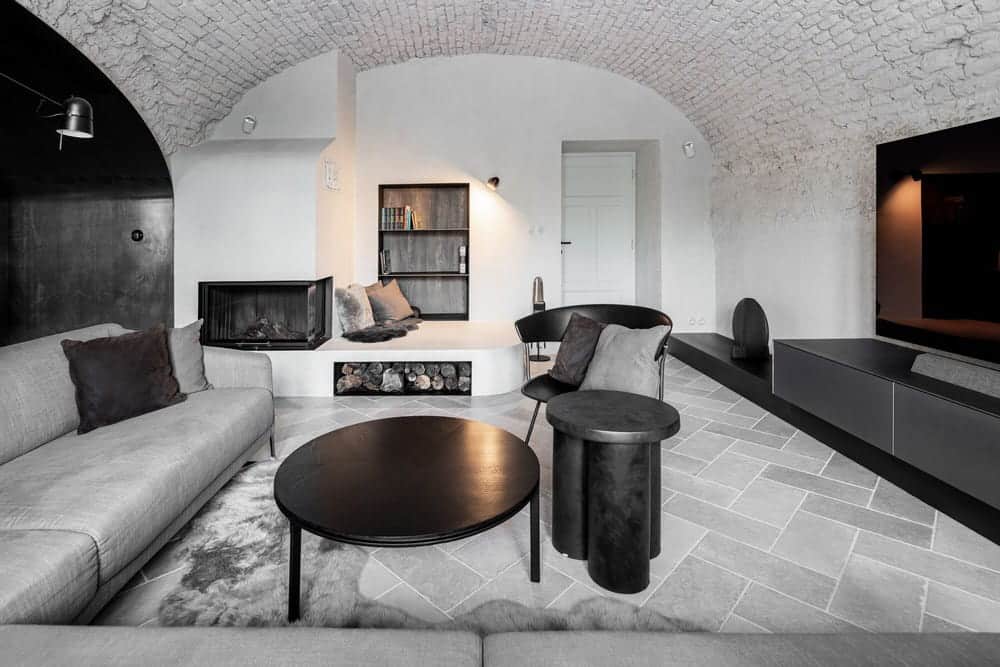
Hradby House, Prague / OOOOX
Hradby House ranks among OOOOX’s most admired reconstruction projects. Once a fortification guard house dating back to the Middle Ages, this unique property features vaulted ceilings on the ground floor, wooden painted ceilings on the first, and an original tiled stove that hints at its storied past.
