-
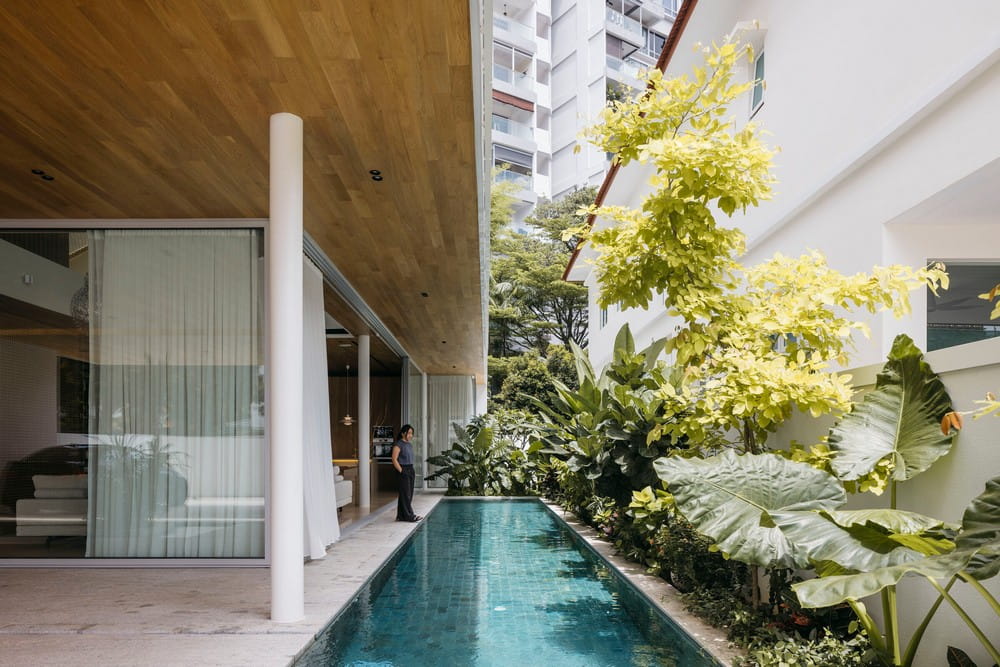
Nature-Focused Residence, Singapore / Ming Architects
Nature-Focused Residence by Ming Architects sits on a deep plot, with the building footprint deliberately set back to create an expansive ground floor. This layout allows for easy indoor-outdoor entertaining, especially when family and friends gather. As soon as you arrive, you walk through a covered barbecue terrace into a striking double-height living area.
-
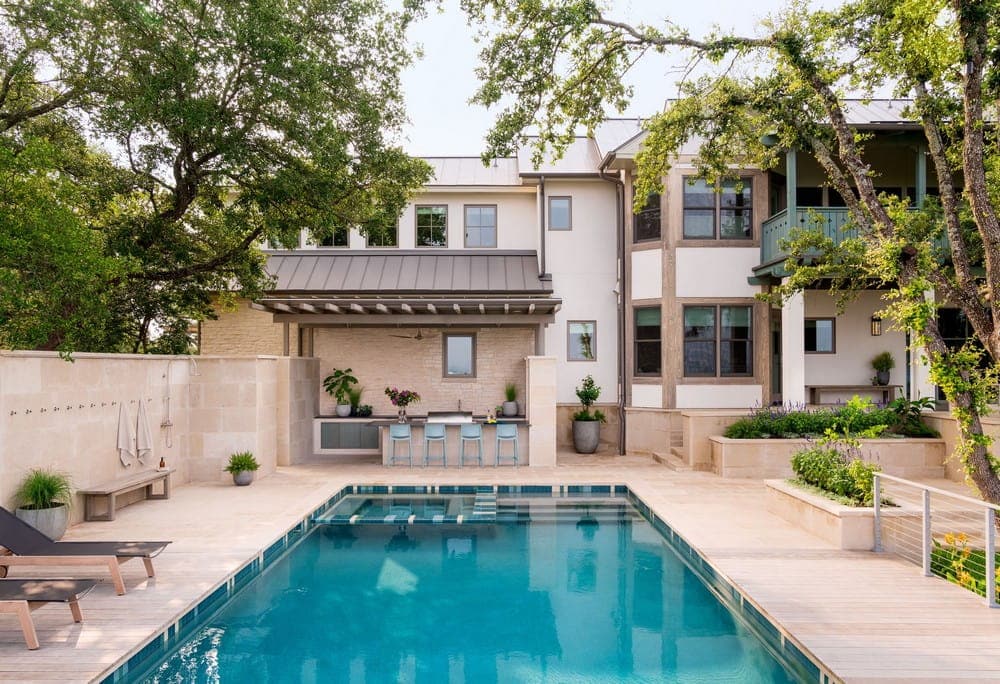
Pascal House, Austin / Rick and Cindy Black Architects
Pascal House stands in front of breathtaking preserve lands near the Colorado River. However, when the homeowners first saw this traditional property in 2020, they quickly noticed several challenges. A bulky circular stair blocked the main entry, and the family room’s narrow openings failed to highlight the river views.
-
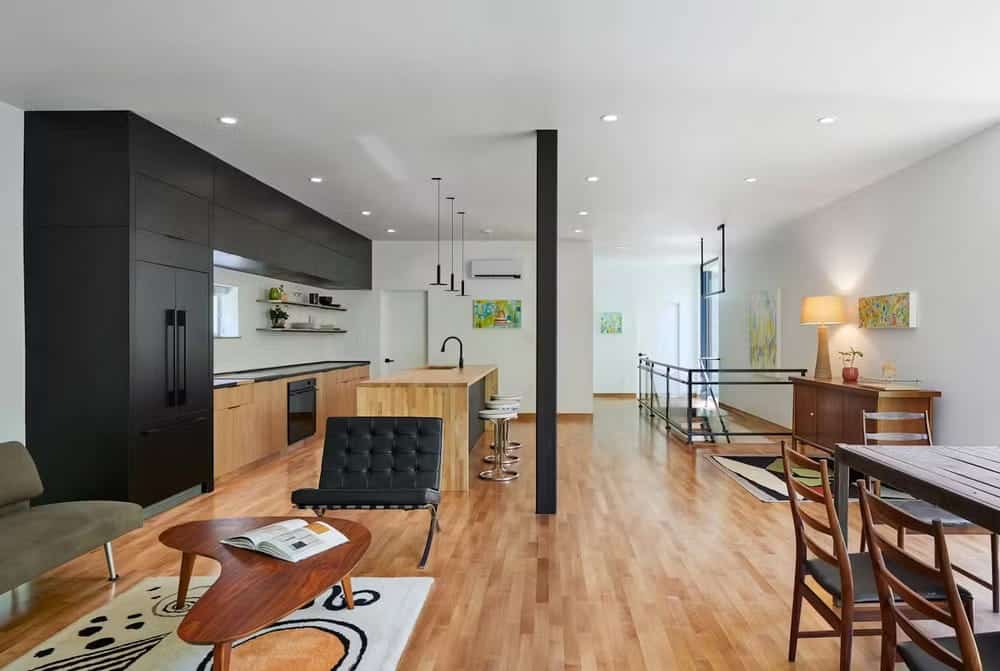
Indiana Street Passive House / Studio 804
Located at 436 Indiana Street in the historic Pinkney neighborhood of Lawrence, Kansas, Indiana Street Passive House offers a prime example of modern, high-performance construction. Designed and built entirely by Studio 804’s graduate students at the University of Kansas, this residence embraces a hands-on approach to architecture.
-
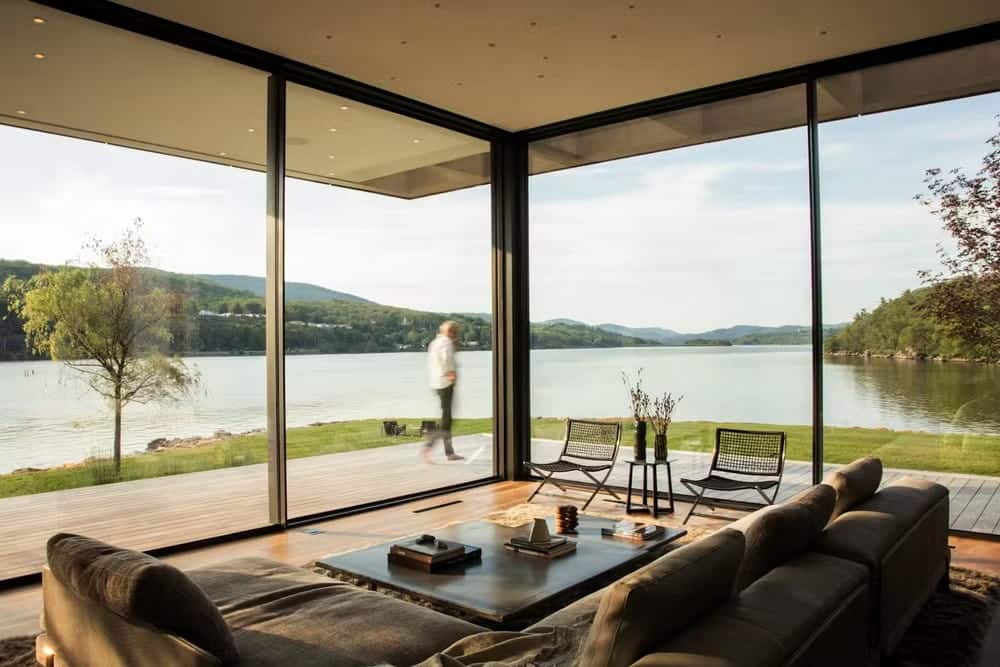
Hudson Highlands House, New York / Jeff Jordan Architects
Hudson Highlands House sits on the banks of the Hudson River, offering spectacular panoramic views. Jeff Jordan Architects worked closely with the homeowner—who has a background in architecture and design—to shape a vision that balances simplicity with dynamic spatial experiences.
-
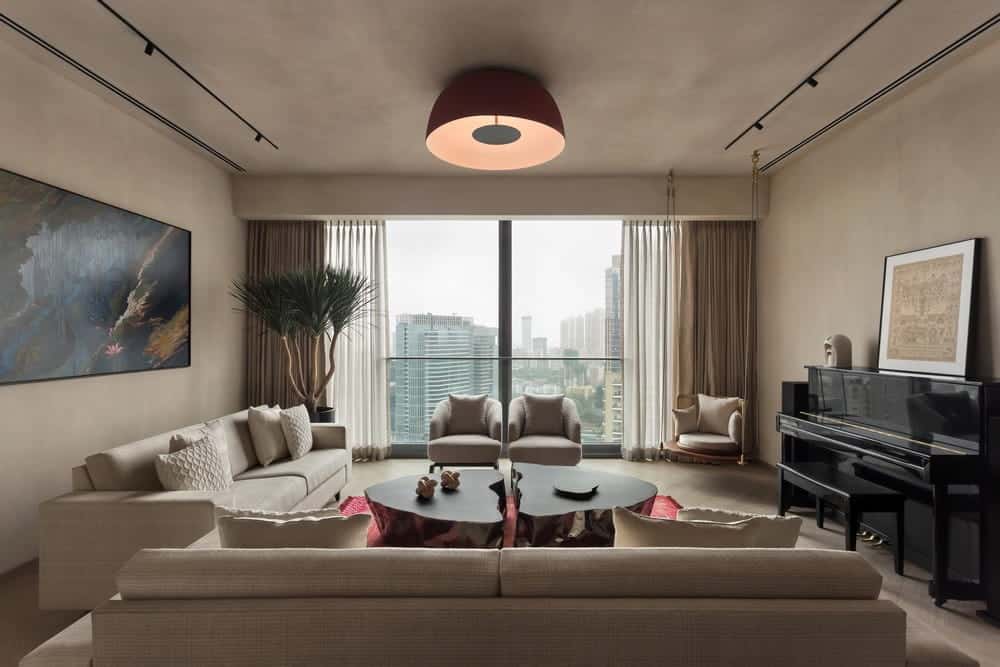
East Coast Residence, Mumbai / We Design Studio
Located in the heart of South-Central Mumbai, East Coast Residence by We Design Studio began as a bare-shell apartment in a new high-rise. The owners sought a minimalist home defined by timeless elegance and abundant natural light. By focusing on essential elements, the design team created a calming space that highlights local materials and eco-friendly principles.
-
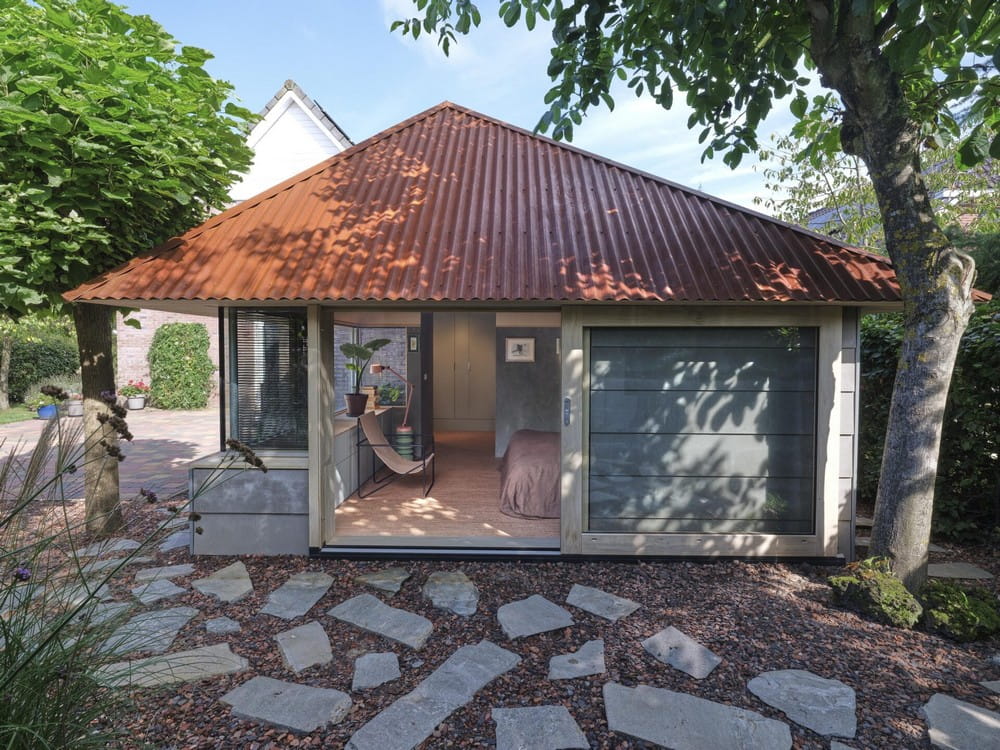
Solitair Garden House / Bloot Architecture
Solitair Garden House is a project in Lelystad, the Netherlands, where a detached home was renovated and extended for a retired couple who wanted a comfortable, single-level living solution. Part of the existing garage was downsized to accommodate a bathroom and dressing area, while the newly added volume houses the bedroom, visually set apart from the original structure.
-
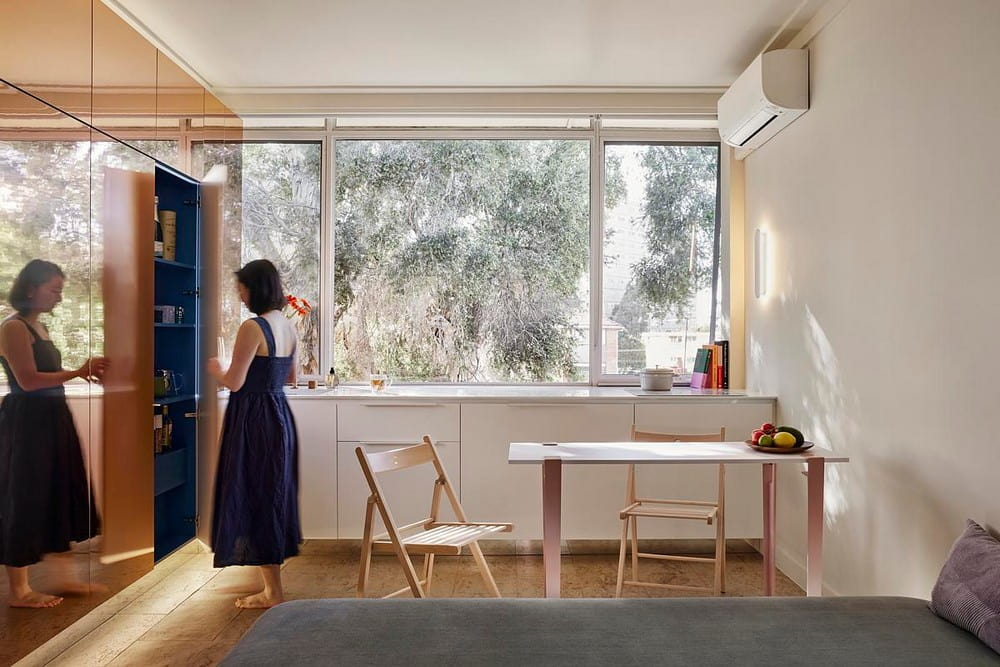
St. Kilda Micro Apartment / Tsai Design
St. Kilda Micro Sanctuary is a 25 m² studio apartment in Melbourne. It was designed for a couple who spends only two to three months here each year. For the rest of the time, they rent it out for short-term stays. Because of this, the layout needed to be flexible, comfortable, and easy to maintain.
-
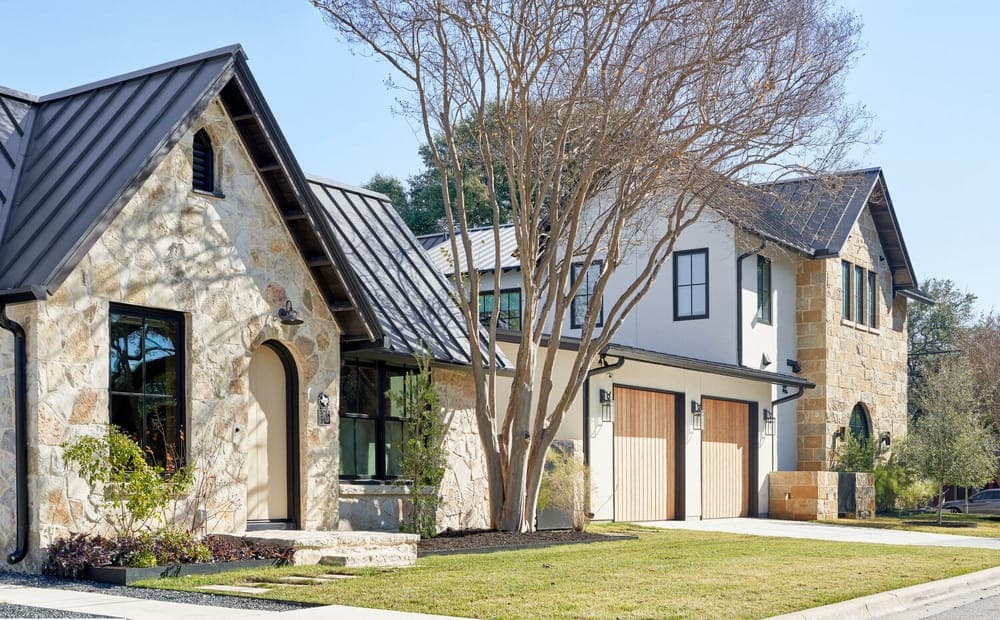
Garner Estate, Austin / Rick and Cindy Black Architects
Located on a spacious corner lot in Austin’s Zilker neighborhood, Garner Estate began with two key elements: a majestic live oak tree and a 1940 stone cottage. Rick and Cindy Black Architects drew on Texas vernacular influences to shape the new main house. Gabled roofs, arches, and inviting porches create a friendly, classic look that fits easily into the existing streetscape.
