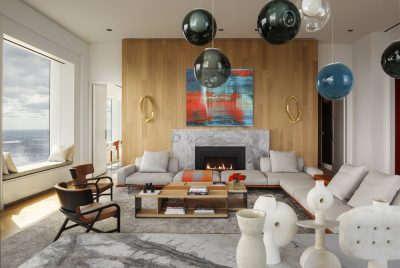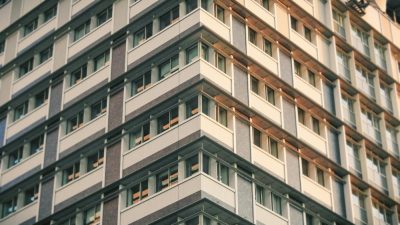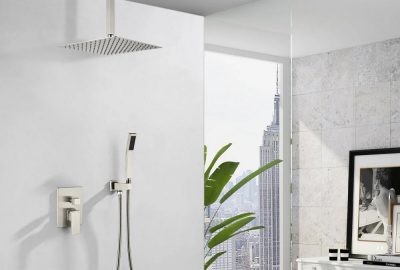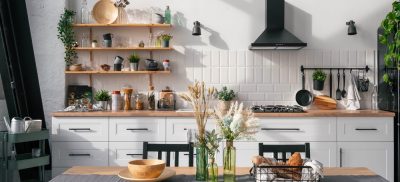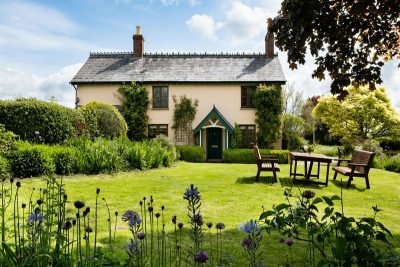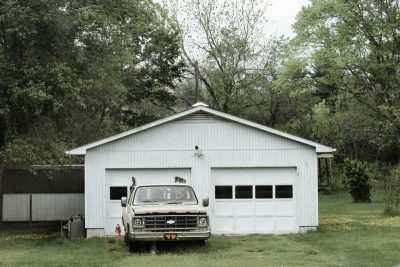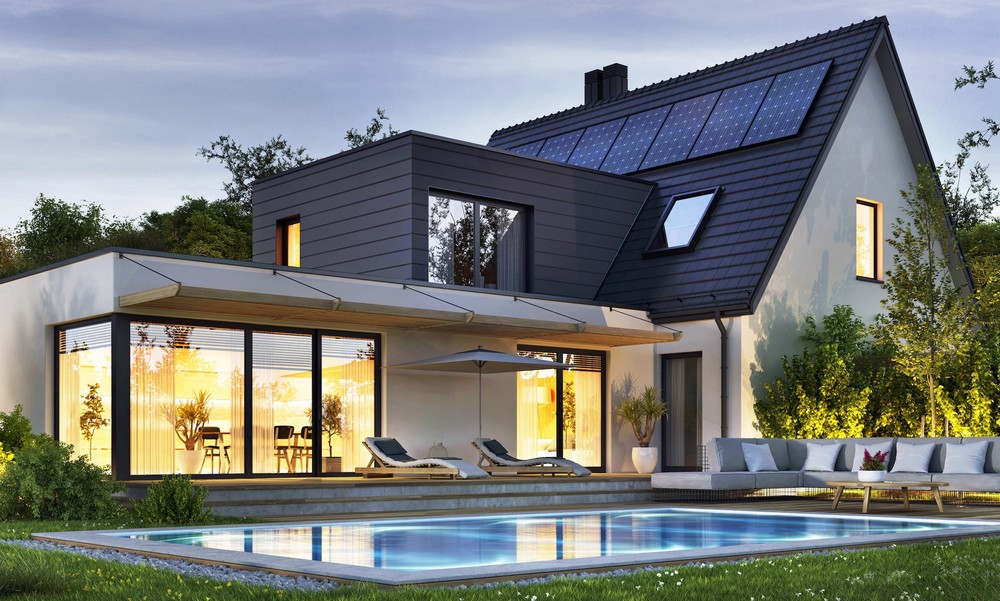
When we think about energy efficiency, we often jump straight to light bulbs, smart thermostats, or solar panels. However, one of the biggest game changers when it comes to energy use is architecture. The way a building is designed, from the layout to the materials used, can make a massive difference in how much energy it saves or uses. Let’s explore how smart architectural decisions can result in lower utility bills, a more comfortable living space, and a lighter footprint on the planet.
Form follows function, and energy savings
One of the main goals of architecture is to create functional spaces that also feel good to live and work in. A large part of that vibe comes from temperature control, air flow, and natural light; all things that are directly tied to energy use. A well-designed building considers things like:
- Orientation: Facing the right direction can let a building take full advantage of sunlight in winter and shade in summer.
- Window placement: Strategic windows can reduce the need for artificial lighting and help with natural ventilation.
- Building shape and layout: More compact shapes tend to be more efficient because they have less surface area to heat to escape from or enter through.
These might seem like small details, but they add up fast when it comes to your energy bills.
Materials matter more than you think
Another major architectural factor is the materials used in construction. Some materials are just naturally better at insulating or absorbing heat than others. For instance, thick stone walls can keep a home cooler in hot climates, while wood frames might be better suited to moderate ones.
A poorly insulated or aging roof can leak heat in winter and trap heat in summer, forcing your HVAC system to work overtime. This is why proper insulation and materials, often installed by a New Jersey roofing company, are key to reducing energy costs. Whether it’s cool roofing materials that reflect sunlight or attic insulation that keeps warm air from escaping, a solid roof setup can drastically cut down on your monthly bills.
Passive design
Architects often use a technique known as passive design. This is all about designing a building in a way that naturally regulates temperature without relying heavily on heaters, ACs, or fans. Here are a few passive design elements:
- Thermal mass: Using material that stores heat during the day to release it all night.
- Cross ventilation: Placing windows and vents to allow fresh air to flow through and cool the space.
- Sun shading: Adding overhangs or louvers to block harsh sun rays during summer but allow them during winter.
- Natural lighting: Maximising daylight to cut down on artificial lighting needs.
When these elements are baked into the architecture from the start, the result is a home or office that stays comfortable year-round with minimal energy input.
Endnote
Architecture is more than just aesthetics; it’s about how a building performs over time. A well designed home or commercial space is cheaper to run, better for the environment, and healthier for the people inside.

