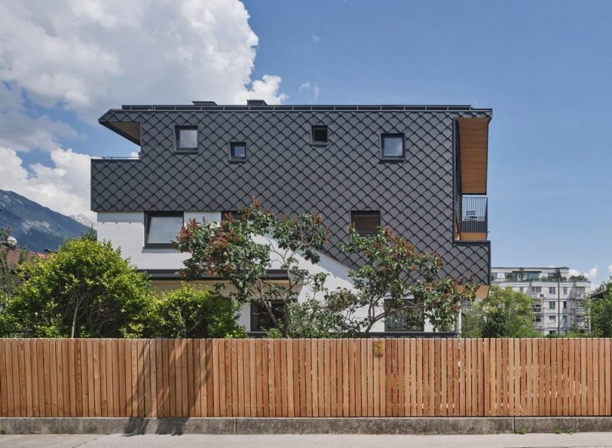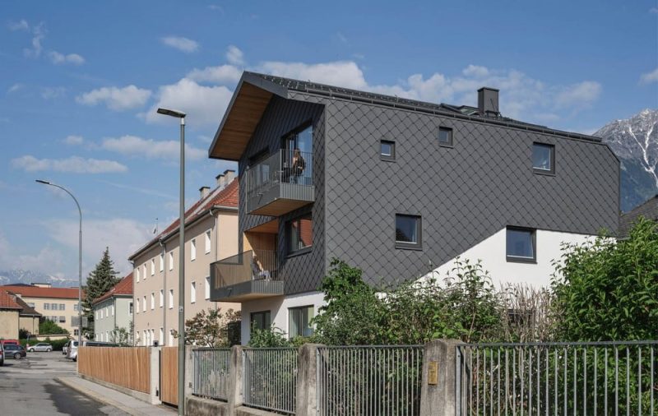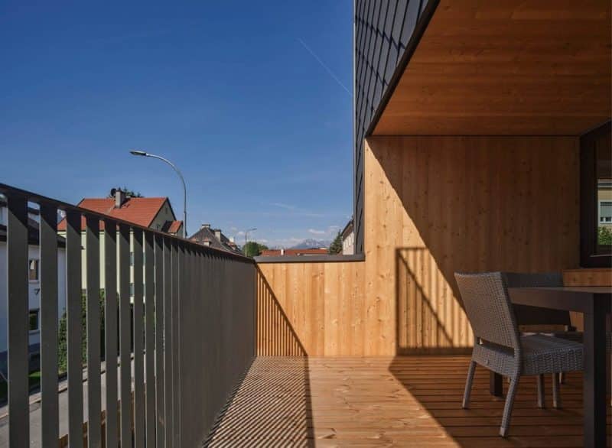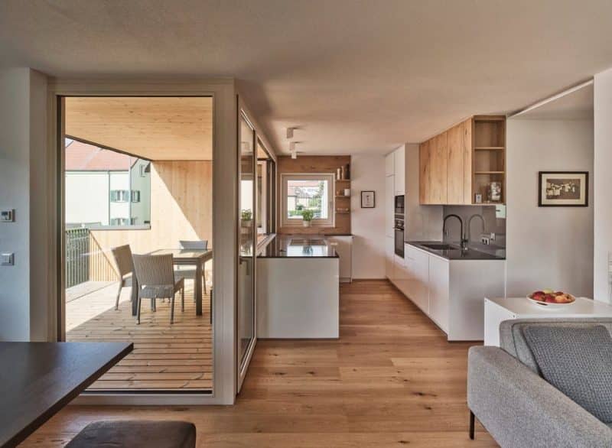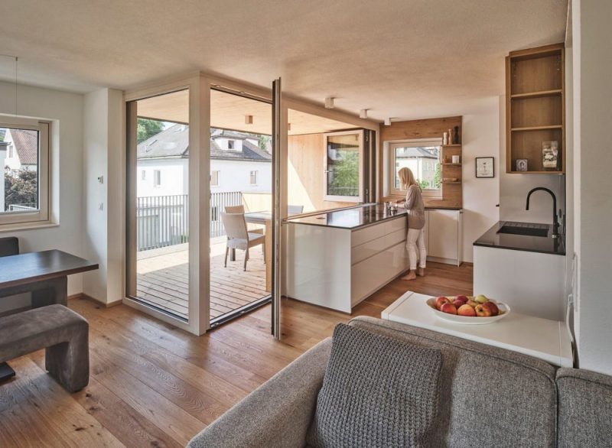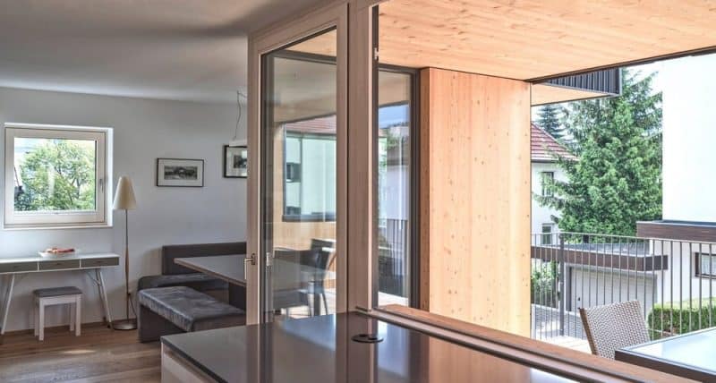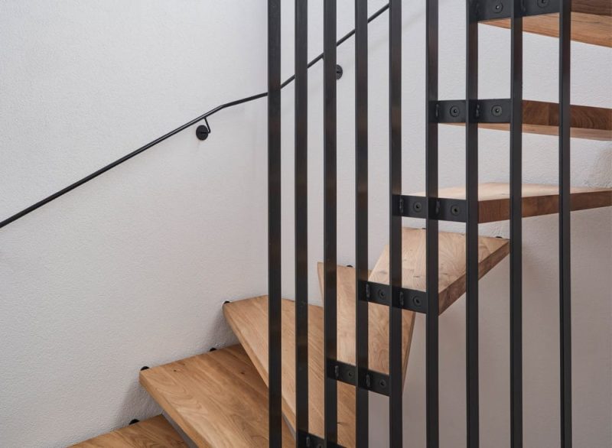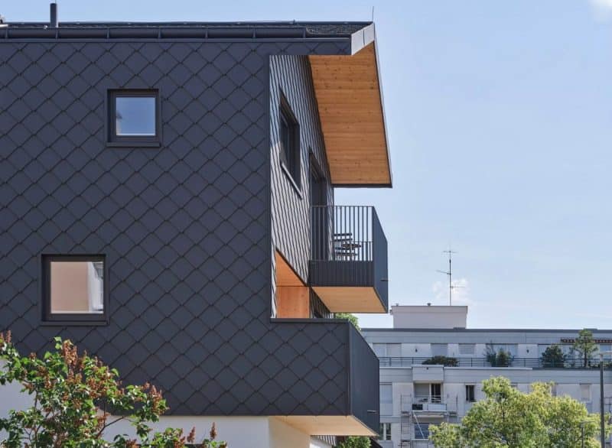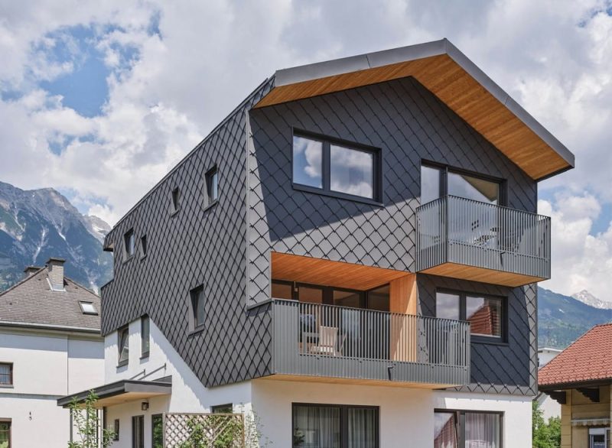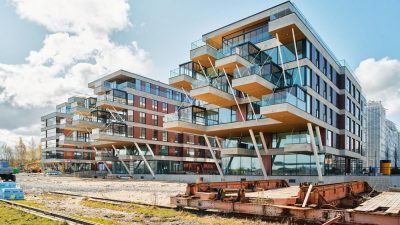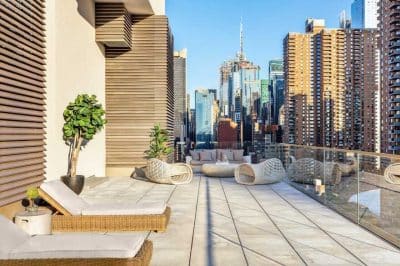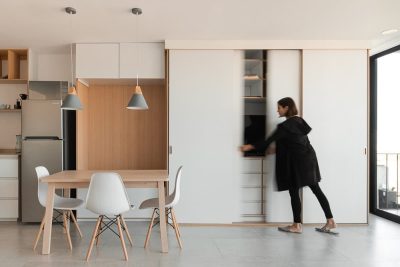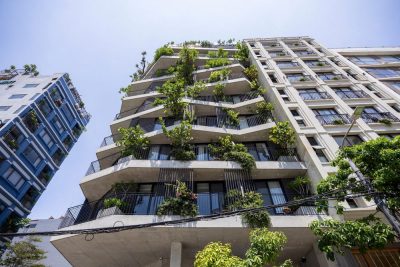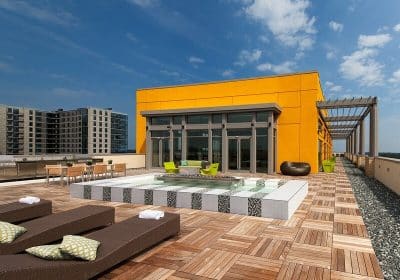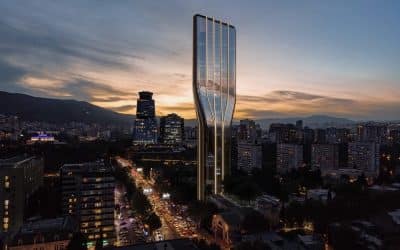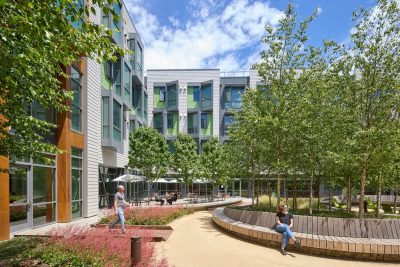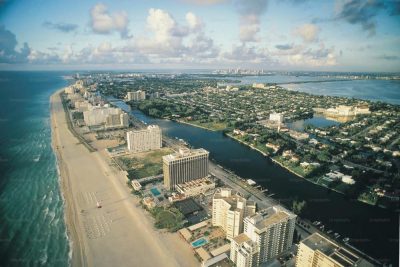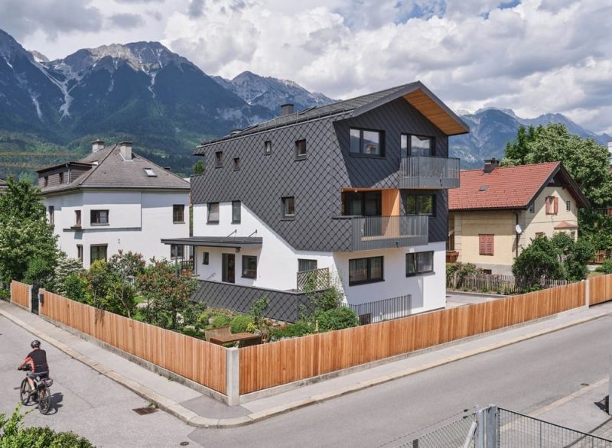
Project: Innsbruck Multi-House
Architecture: REFRESH* Studio for Architecture
Builder: Glatzl Holzbauprojekte KG, Austria
Project Team: Monika Obrist, Graduate of Architecture
Erhard Rathmayr, Project Architect
Location: Innsbruck, Austria
Year: 2021
Photo Credits: Guenther Richard Wett
Innsbruck Multi-House is a thoughtfully designed multi-generational residence situated in a historic suburb of Innsbruck, Austria. Located on a quiet street, the project skillfully bridges the gap between single-family dwellings and medium-density housing. It creates a functional living scenario for three generations across its four unique apartments.
Design Concept
The project begins with an existing two-story family home, which the designers chose to maintain and build upon. This approach resulted in the creation of four distinct apartments, each tailored to its occupants. The design ensures ample access to light and cross ventilation, while also offering stunning views of the surrounding mountains.
Architectural Inspiration
Drawing inspiration from local heritage and context, the design translates the robust base and lighter, shingled upper levels of traditional farmhouses into an urban setting. Modern materials, colors, and comforts are employed to create a contemporary yet contextually respectful residence.
Design and Construction
The project navigates numerous constraints, including the existing building, local area plans, and the challenge of remote design work from Australia. The architecture reflects a balance of simplicity and complexity, achieved through a rigorous design and construction process. This results in an efficient build that is both delightful and modest.
Outcome
The Innsbruck Multi-House redefines intergenerational living in a way that aligns with modern European practices, all within the sentimental framework of the existing structure. The project showcases how contemporary design can harmoniously integrate with historical contexts to create functional, multi-generational living spaces.
Summary
Innsbruck Multi-House by REFRESH* is a testament to thoughtful design and planning, offering a sustainable and harmonious living environment for multiple generations. It stands as a model for integrating modern living practices within a historical and cultural context, providing a blueprint for future multi-generational residences.
