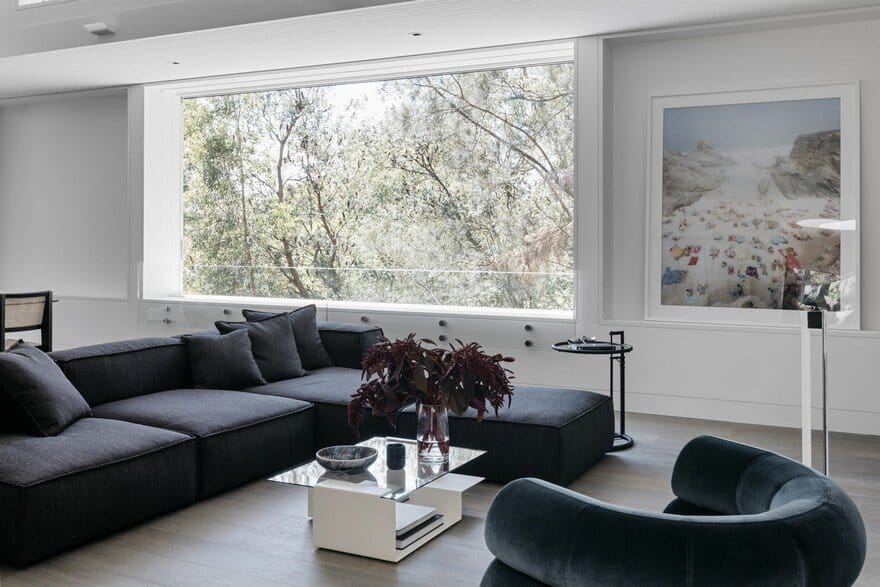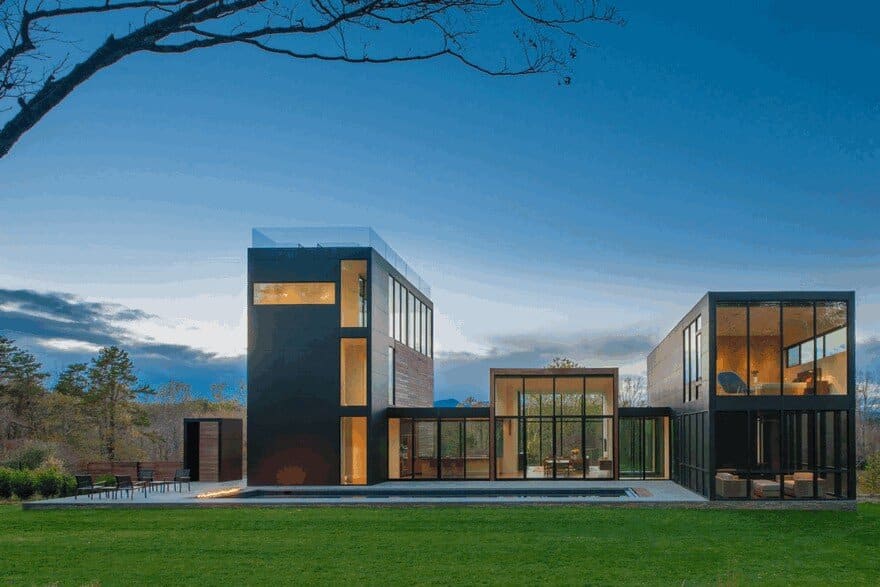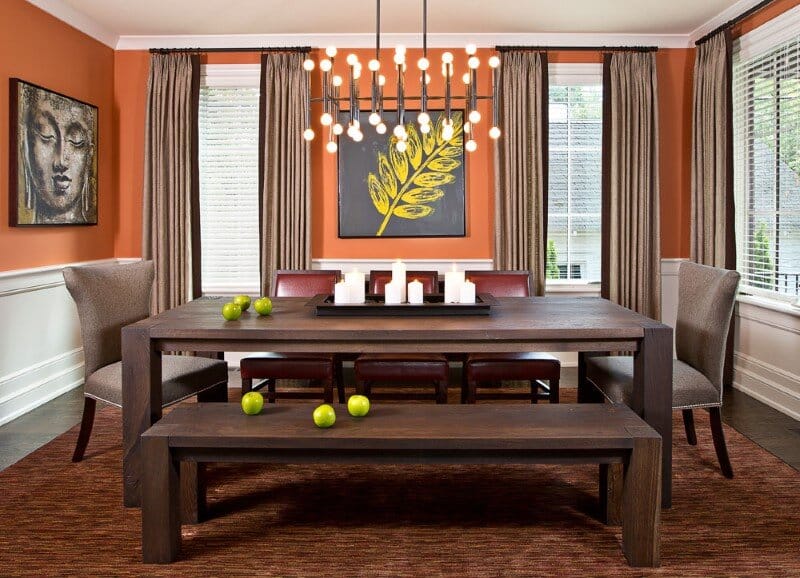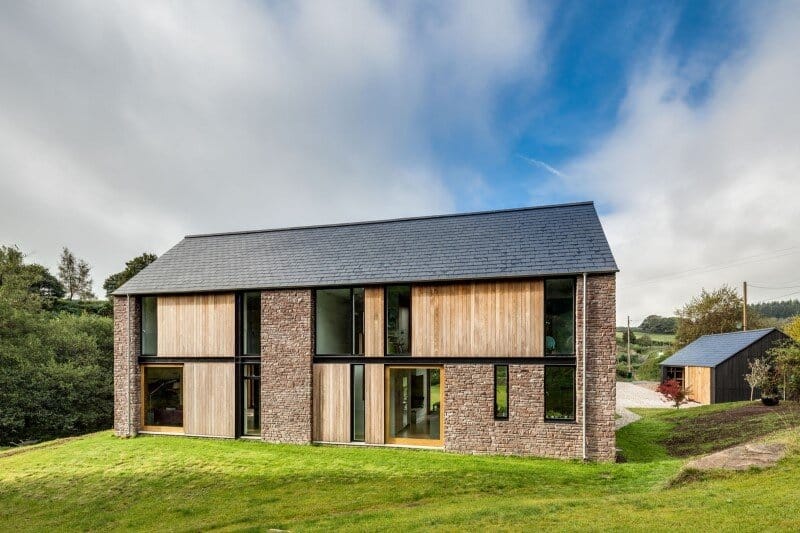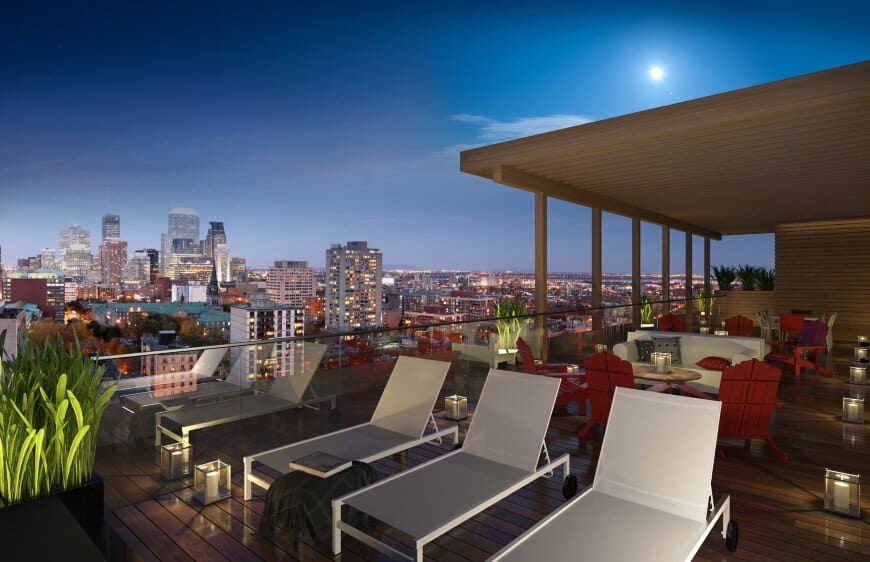Woollahra House / Porebski Architects
Located within Woollahra Council’s Heritage Conservation Area, this residence is perched upon a 5m heritage sandstone wall that forms part of a large bushland setting. The Woollahra house has been designed as a structure that belongs to…

