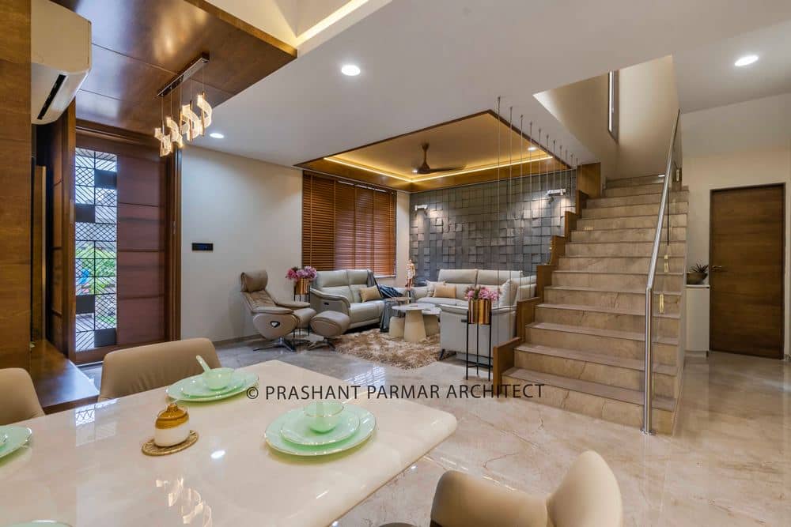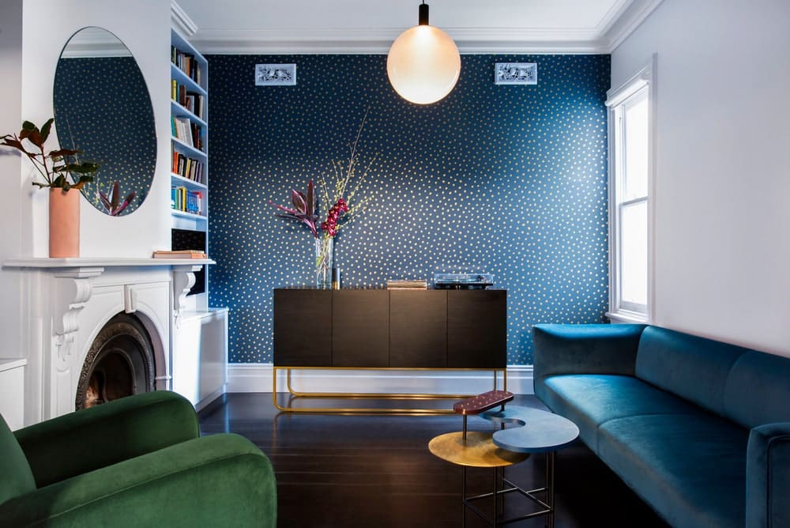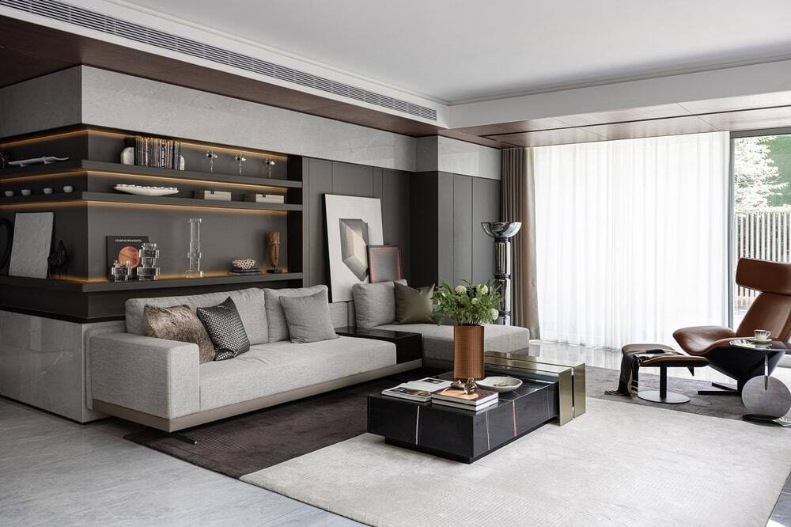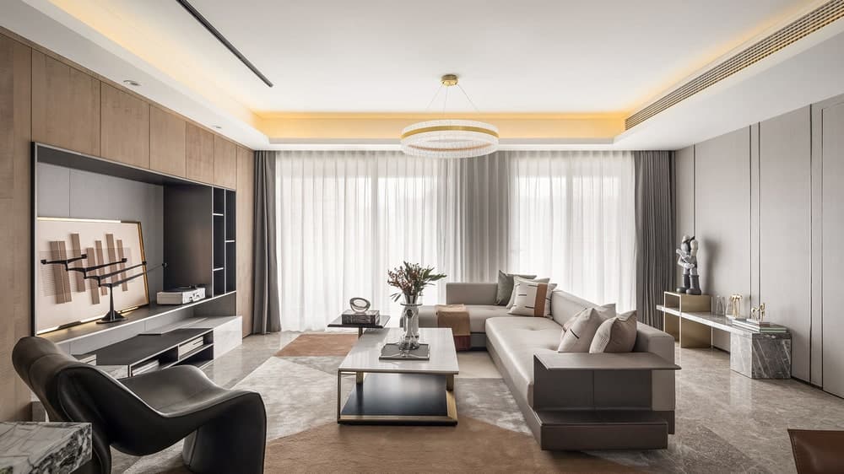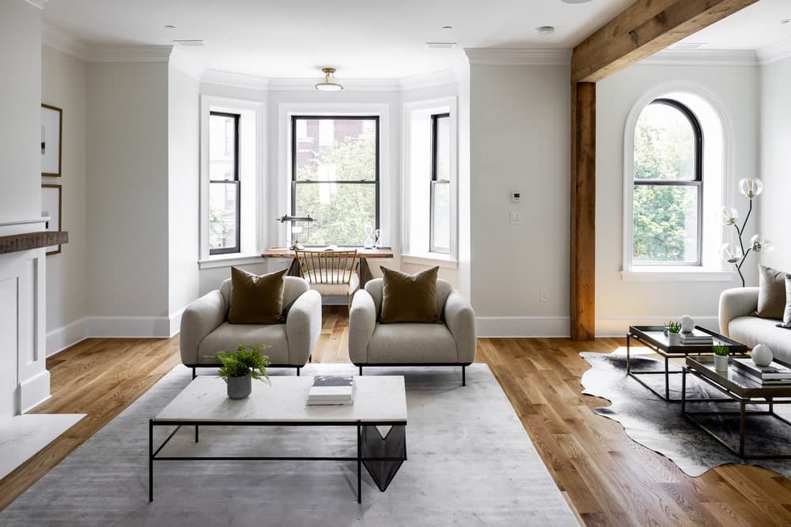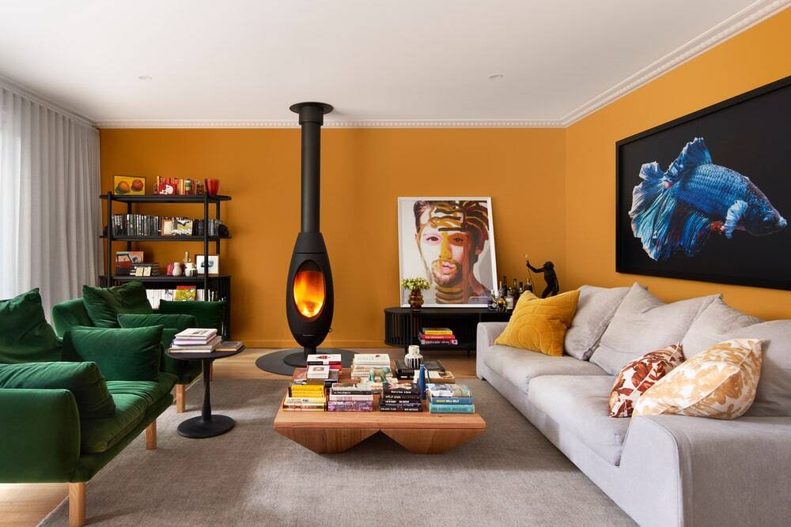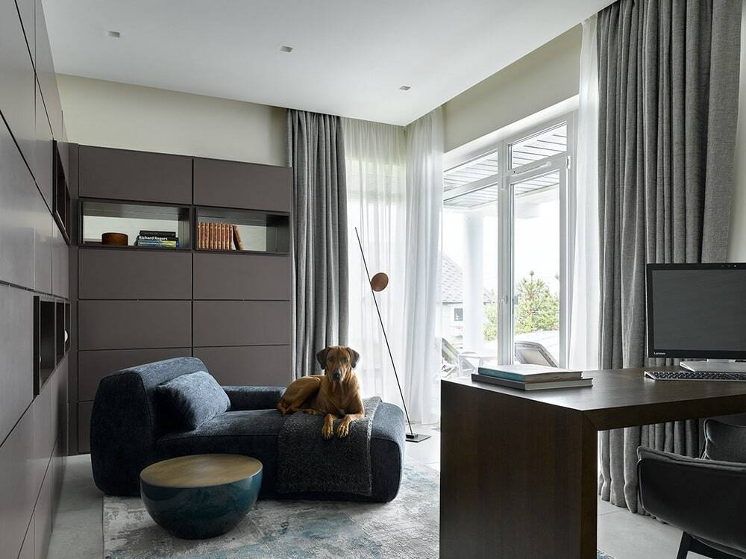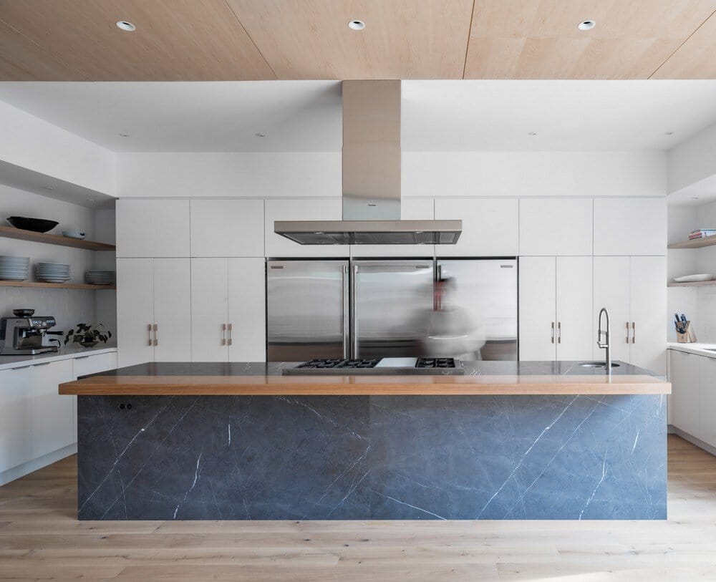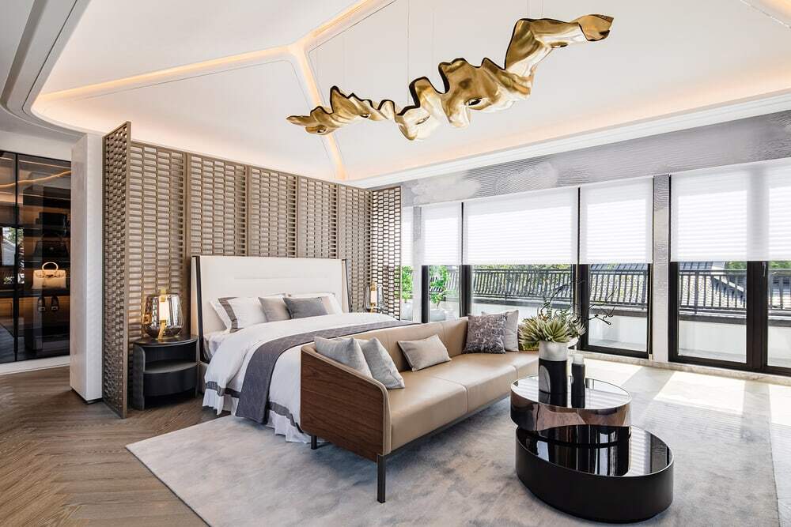Bungalow at Shivalik LakeView by Prashant Parmar Architect
This is a 4 Bedroom bungalow with drawing, kitchen, dining, garden and balconies. Client came to us with a desire to create a home with modest and timeless interior. They wanted their residence to be very simple,…

