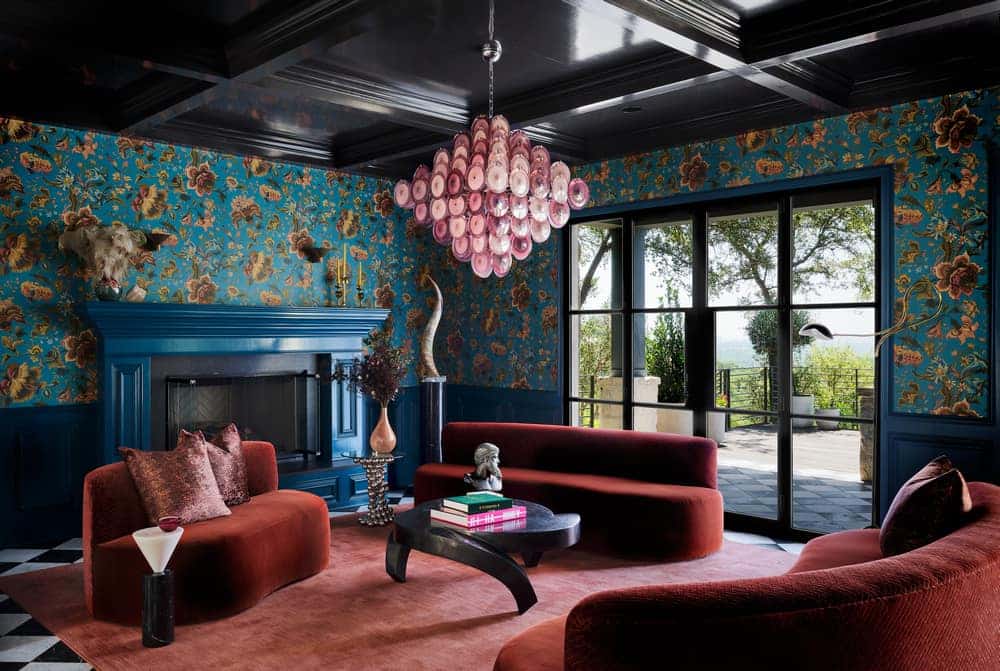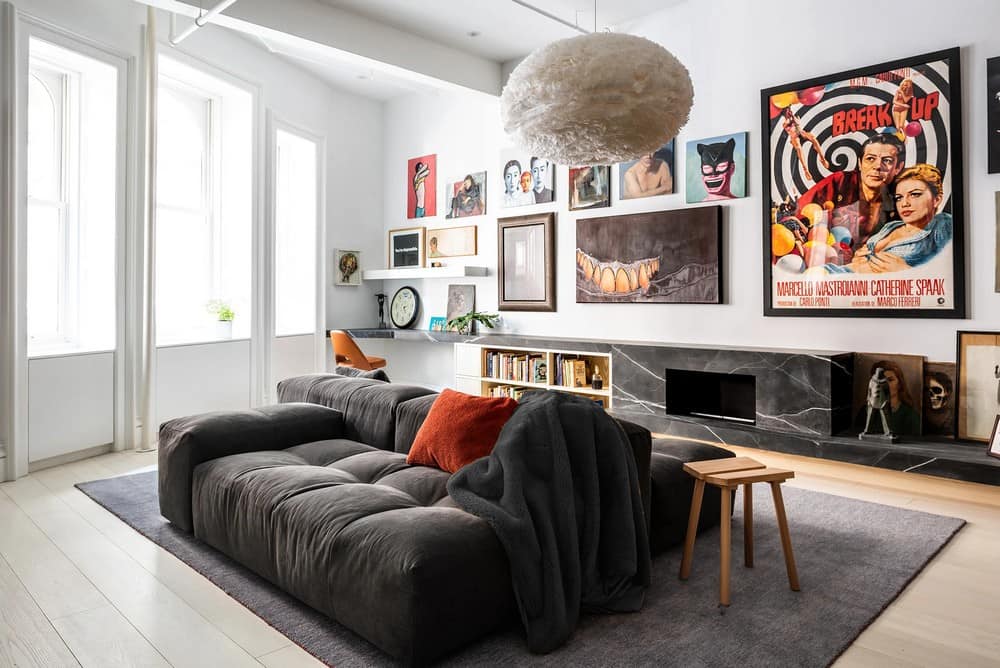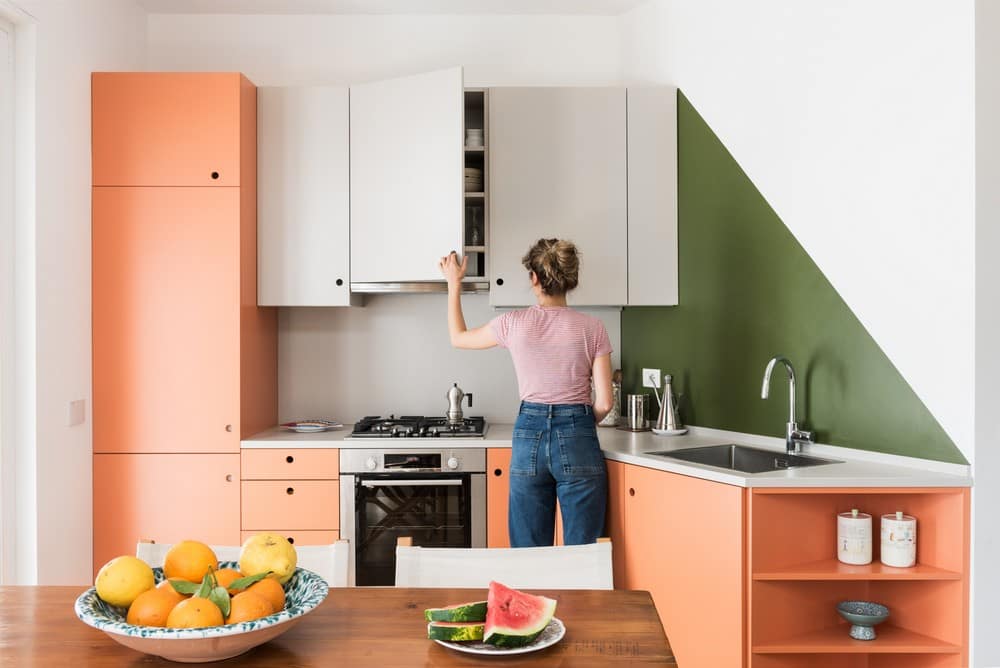Bold Pattern and Color Make This Home a Maximalist Dream
This Austin home has just undergone a complete transformation – each room turned into an artful space with loads of character. Ashby Collective reimagined the 5,800 square foot home — giving it the maximalist wow factor the…









