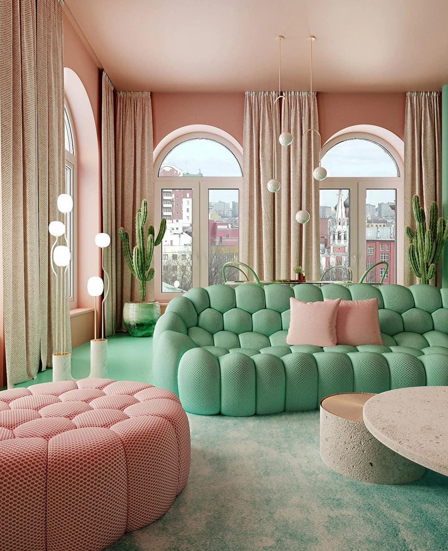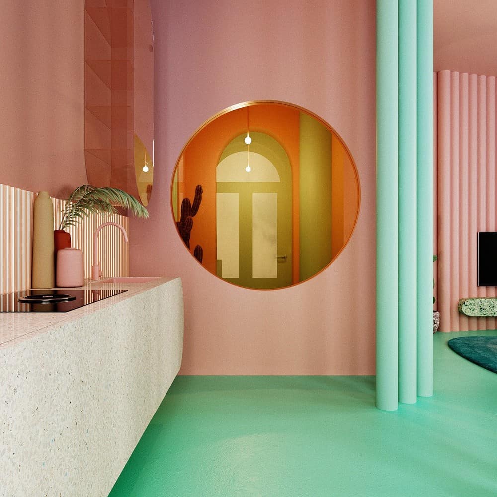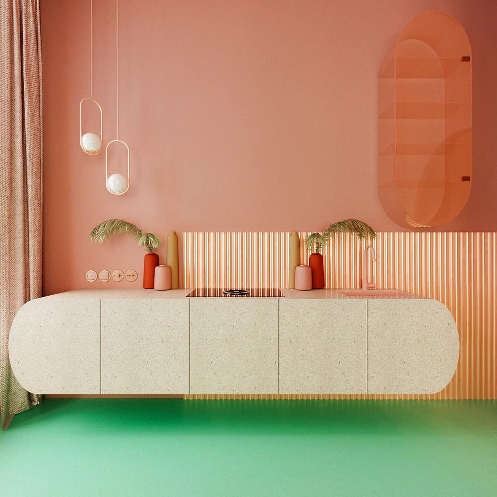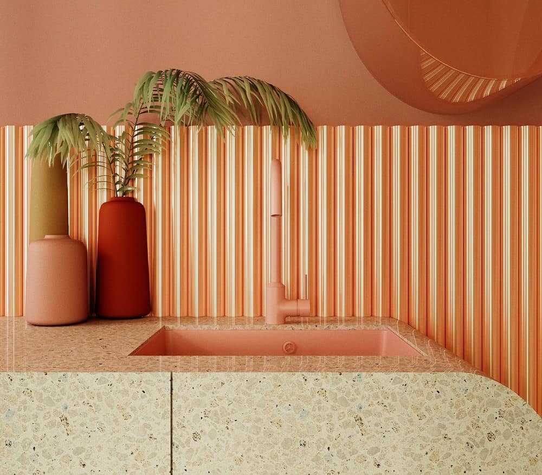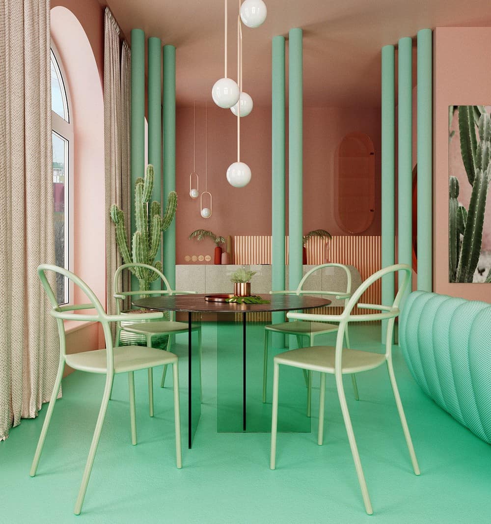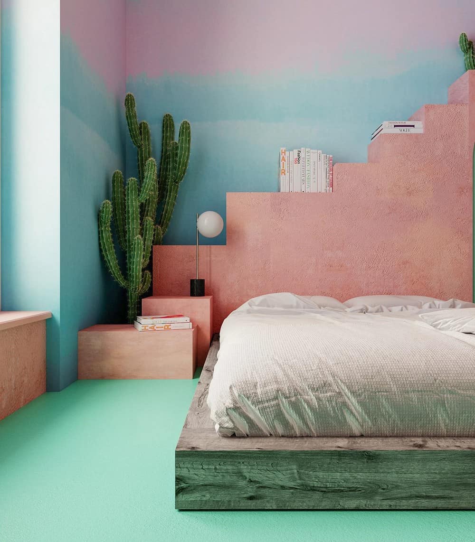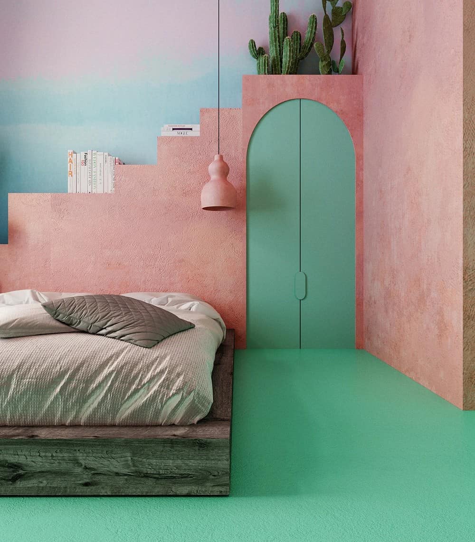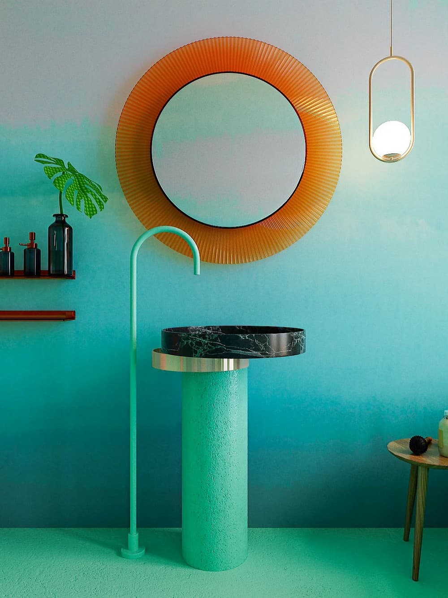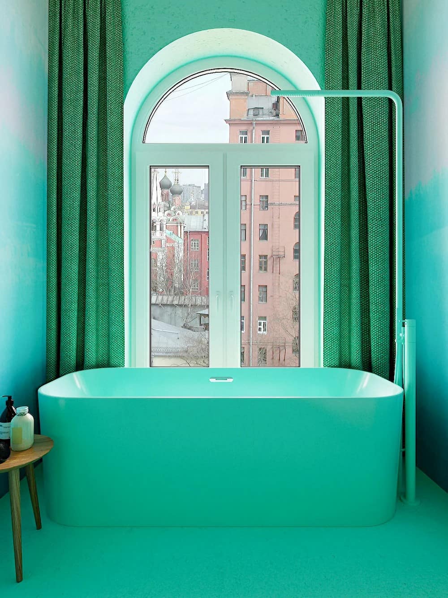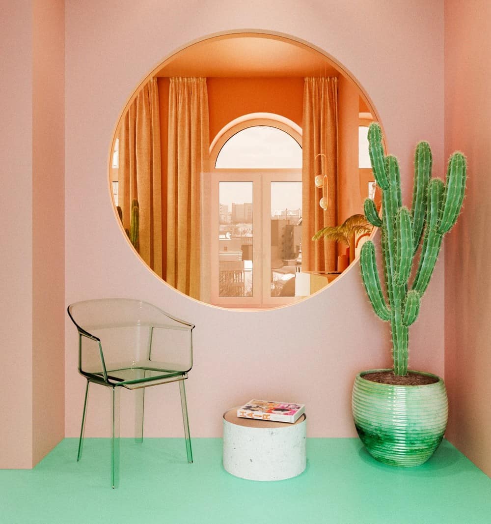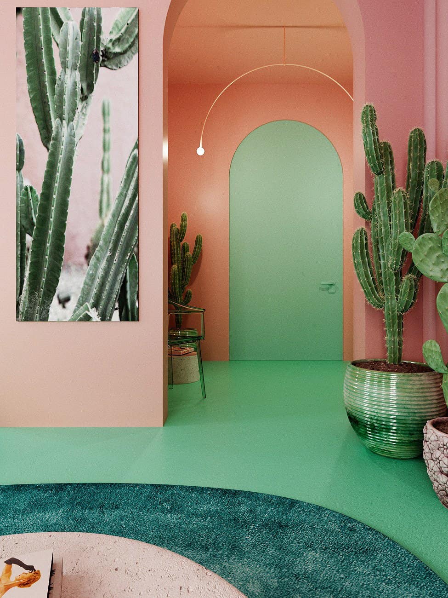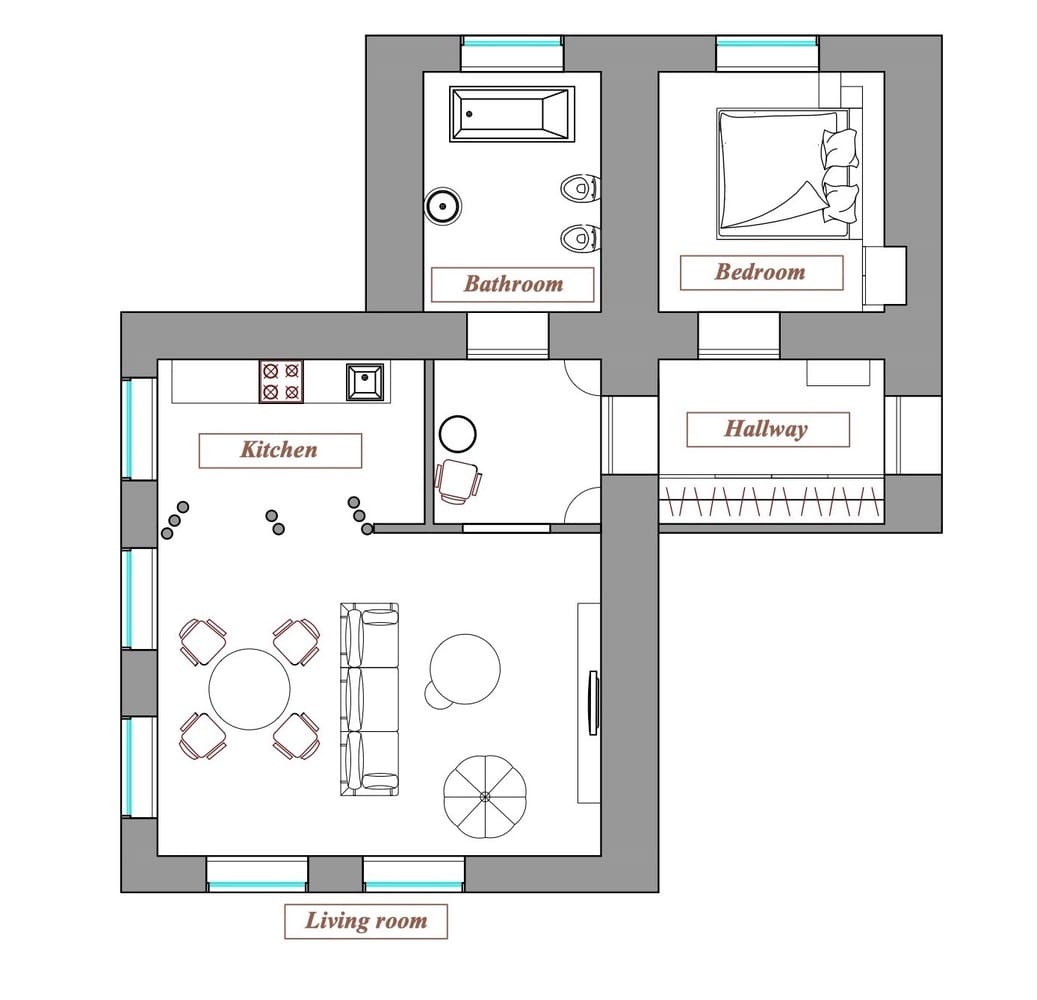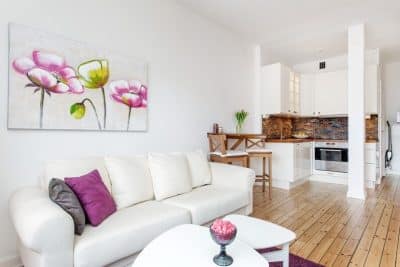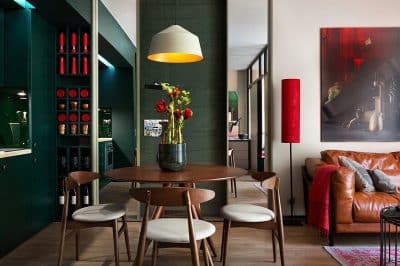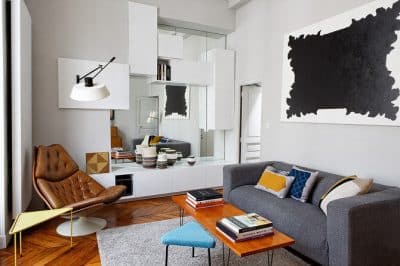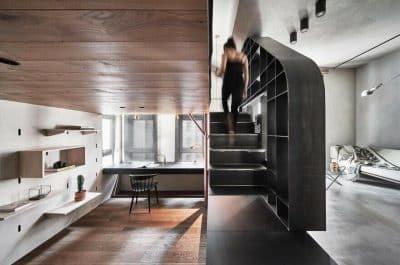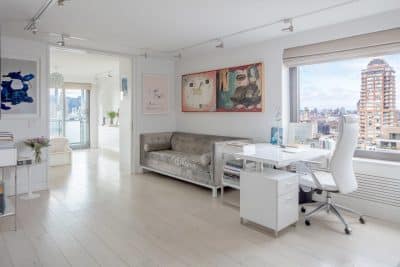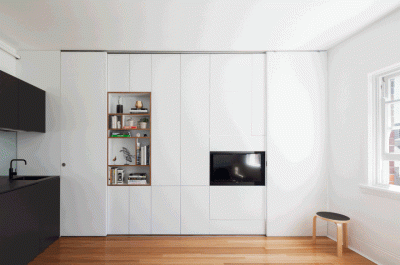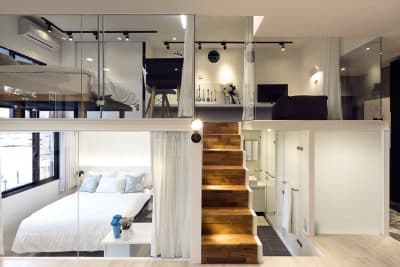
Project: Manhattan Apartment Renovation
Interior Designer: Dmitry Reutov
Location: New York City, United States
Area: 55 m2
Year: 2018
The Manhattan Apartment Renovation by Dmitry Reutov redefines the concept of urban living by blending the vibrant aesthetics of Mexican architecture with a modern, New York sensibility. Located in the heart of Manhattan at 112 West Street, this apartment—originally built in the early 20th century—underwent a complete transformation with the owners fully entrusting the design to Reutov. Inspired by the natural colors and rich architectural elements of Mexico, Reutov aimed to create a space that not only stands out visually but also evokes a sense of warmth and relaxation.
A Bold, Nature-Inspired Vision
For the design, Dmitry Reutov drew heavily from the vivid natural hues found in Mexican landscapes. His goal was to fill the space with the essence of the southern sun and the vibrant palette of flowers, creating an interior that feels simultaneously energetic and serene. The terracotta-pink walls are a signature element in the design, lending originality and an intimate warmth to the apartment. Meanwhile, an abundance of natural shades of green, inspired by the Mexican flora, injects a bold contrast that contributes to the ultra-modern, eclectic vibe of the interior.
In this renovation, Reutov didn’t just aim for aesthetic beauty; he wanted the apartment to be a refuge from the hustle and noise of the metropolis. The design, therefore, features soft, gentle tones that bring about a sense of calm and lightness. By pairing these earthy colors with heady, tactile textures, the apartment becomes more than a visual masterpiece—it becomes a sensory experience.
Artistic and Functional Harmony
One of the highlights of the renovation is the way Reutov balances artistry with functionality. While the terracotta-pink walls and green accents provide an artistic flair, the overall design is practical, making the space not only beautiful but livable. The layout and furnishings have been carefully selected to ensure a harmonious flow from one room to another. Each piece of furniture and decor was chosen for its ability to complement the bold color palette while maintaining comfort and utility.
The lighting in the apartment plays a critical role in accentuating its unique aesthetic. By using soft, natural lighting, Reutov manages to highlight the vibrant color scheme without overwhelming the senses. The overall effect is one that feels like a getaway to a warm, sun-drenched locale, far removed from the typical gray, concrete jungle of New York.
A Break from City Life
The Manhattan Apartment Renovation is not just a design project; it’s a lifestyle transformation. Reutov’s intention was to create a space where the residents could escape from the stresses of city life. By integrating natural accents and infusing the apartment with rich, organic colors, he succeeded in crafting an environment that feels like a retreat. This concept is further reinforced by the use of floral-inspired elements, filling the apartment with an ambiance that evokes the smell and beauty of nature.
The renovation showcases Reutov’s ability to create a dynamic and visually stimulating space that is also serene and relaxing. The interplay of modern and natural elements, coupled with the striking color choices, results in an interior that is not only unique but also deeply comforting.
A Global Influence with a Local Touch
Reutov’s renovation of this Manhattan apartment demonstrates how global influences can be adapted for local settings. His use of Mexican design elements within a New York context highlights his innovative approach to blending different cultural aesthetics. The bold project serves as a reminder that design can transport you to another place while still being functional and grounded in everyday life.
