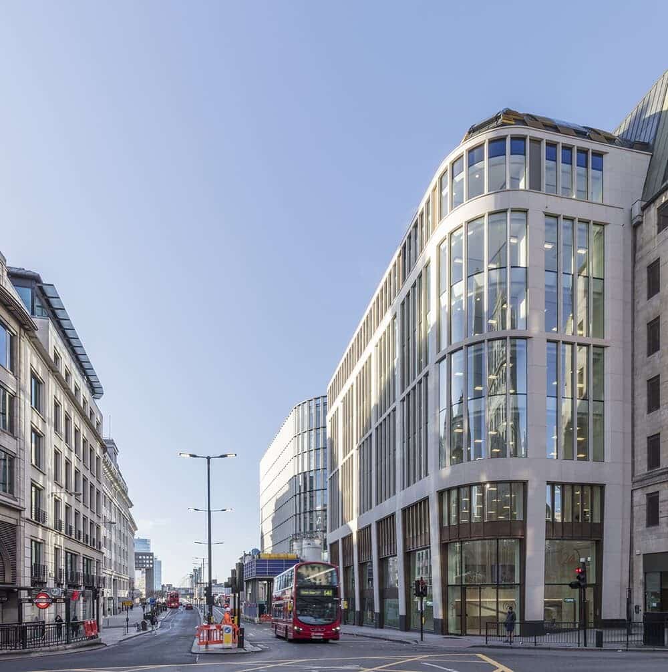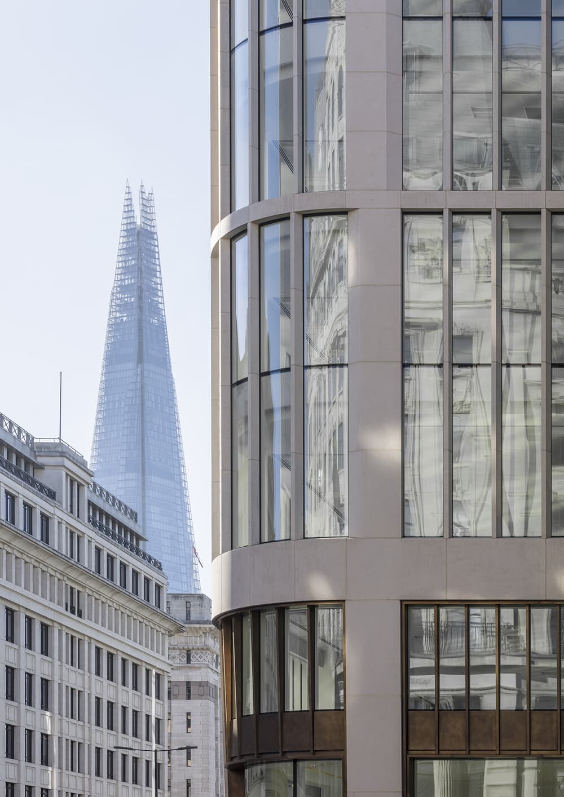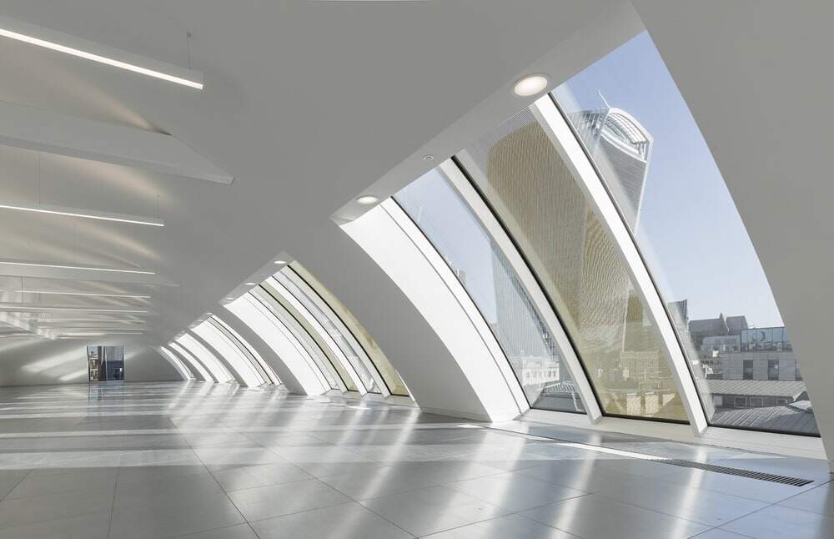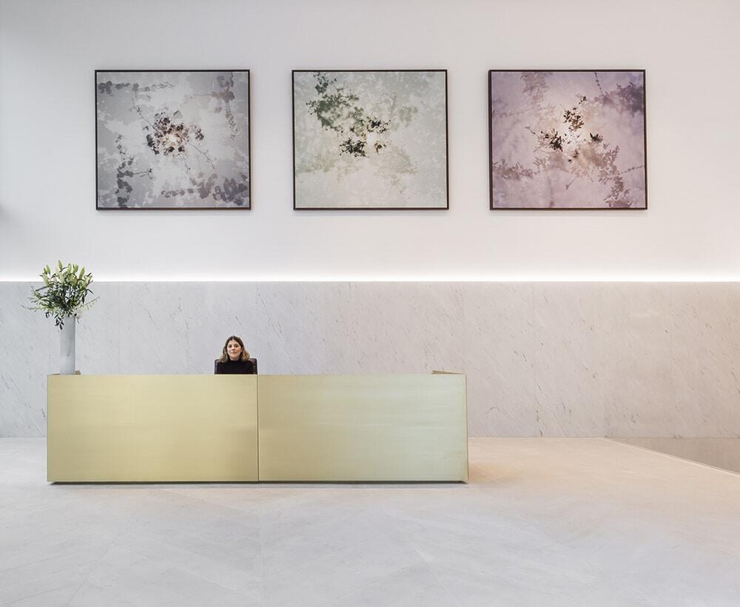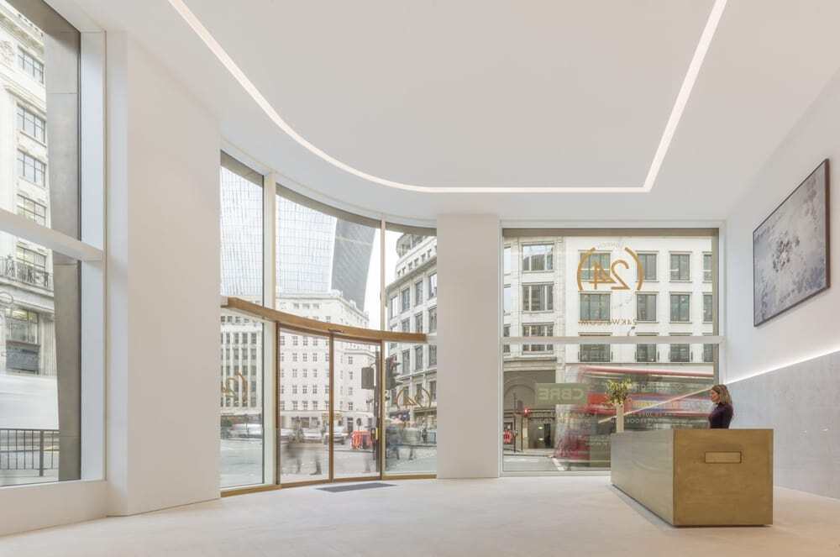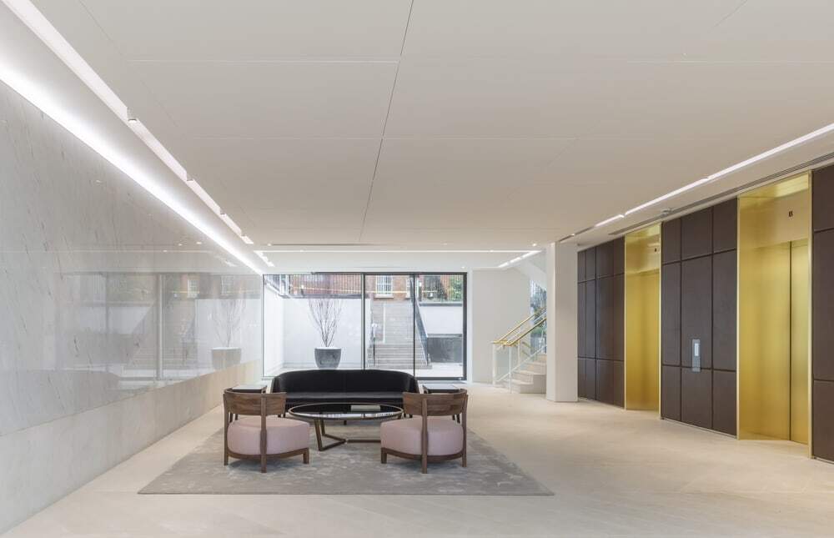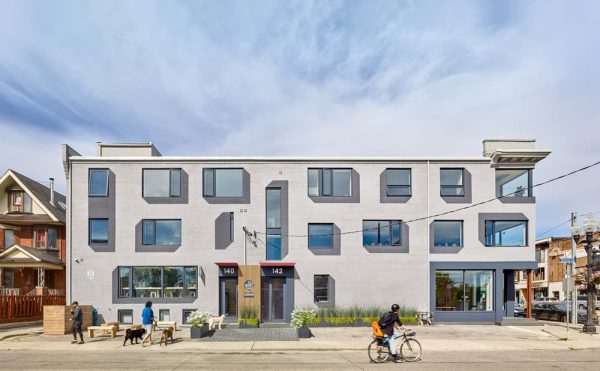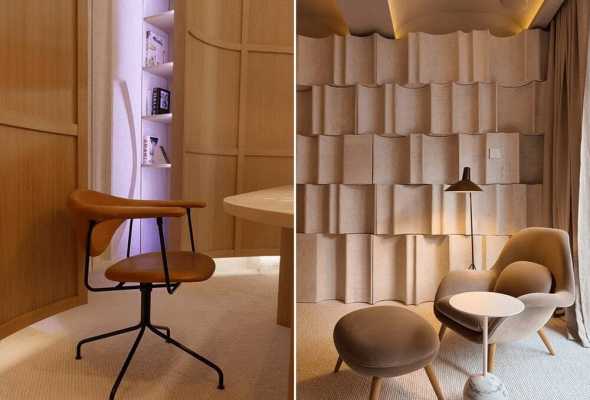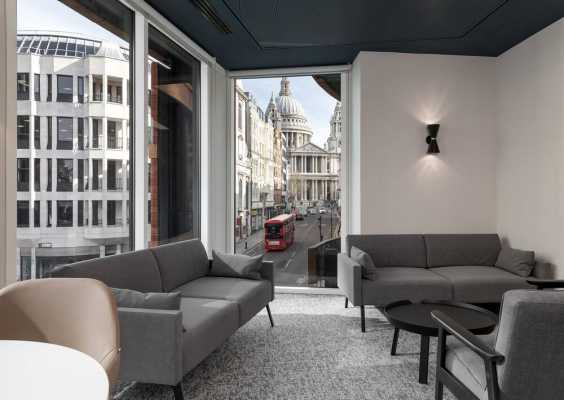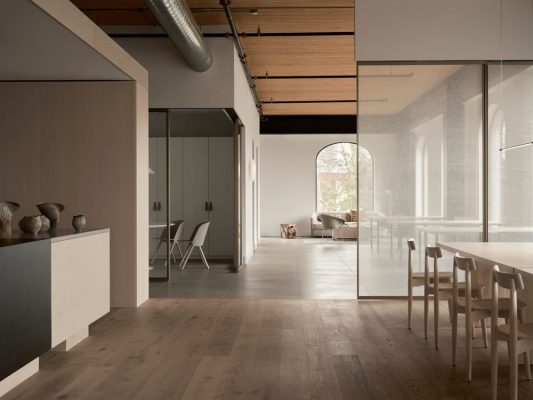Project: King William Street, London
Architecture: Ben Adams Architects
Project team: Ben Adams, Francesca Pont
Client: Beltane Asset Management
Location: London Bridge, London, United Kingdom
Area: 105,809 sqf
Budget: £35m
Text: Courtesy of Ben Adams Architects
Photos: Courtesy of Nicholas Worley
24 King William Street, for Beltane Asset Management, has created a new mixed use building from the bones of an existing one with two additional floors, an entirely new façade and a new interior.
Located at a key entry point to the City from London Bridge, close to the capital’s most important heritage landmarks and The Monument, the design of the new stone skin of 24 King William Street responds to the surrounding urban and historic context. The new façade is layered with a deep Portland Stone outer skin, punctured by a series of large glazed openings that provides the development with a contemporary aesthetic. These openings are arranged in a playful, yet rational manner and allows natural light to pour into the new office spaces while limiting solar gain.
Nestled behind the new building, a previously unloved green space (that incorporates a portion of St Martin Orgar’s churchyard) it has been dramatically transformed to create a lush, urban pocket park. The reinvigorated green space, coupled with new retail spaces at ground floor level, enlivens the building at the street edge and helps to improve the vista of the ‘Southern gateway’ to the Square Mile.
Originally constructed in the 1980s, the existing building will be re-invented for 21st century tenants and their needs. Basement car parking spaces will be replaced with bike racks, lockers and showers. Existing dark interiors will be transformed through large areas of controlled glazing that provide much improved daylighting. The roof, once dominated by rambling plan rooms, will be home to dramatic offices overlooking the City and the Thames, with a viewing terrace on the 8th floor. 24 King William Street will become a contemporary landmark for London while respecting the heritage of its immediate context and the key protected views into the city.

