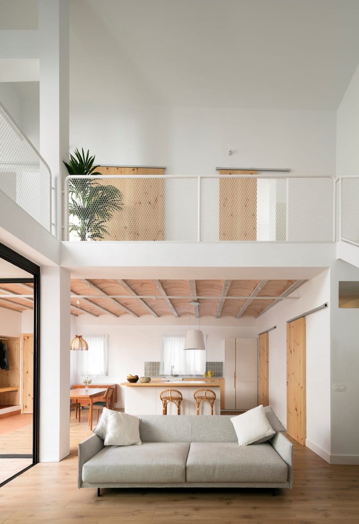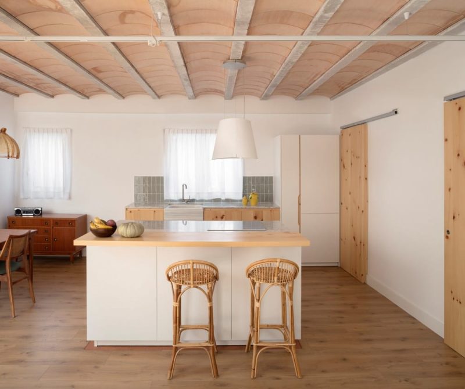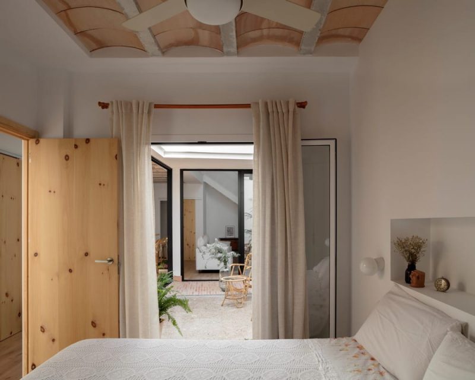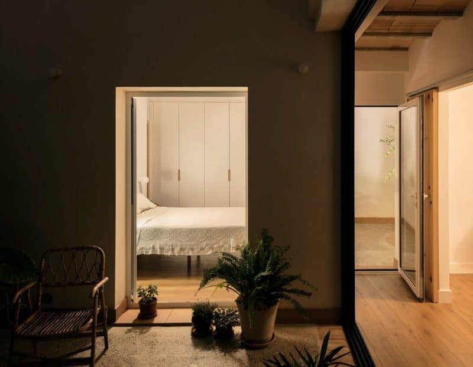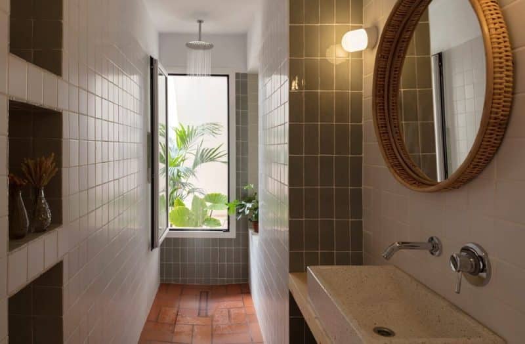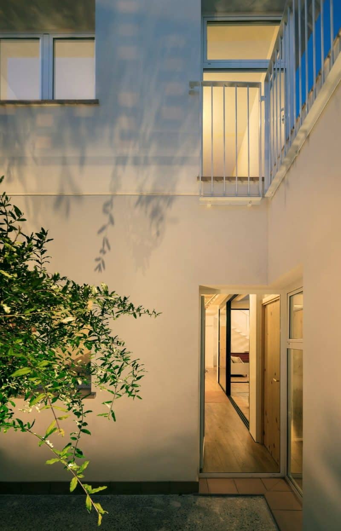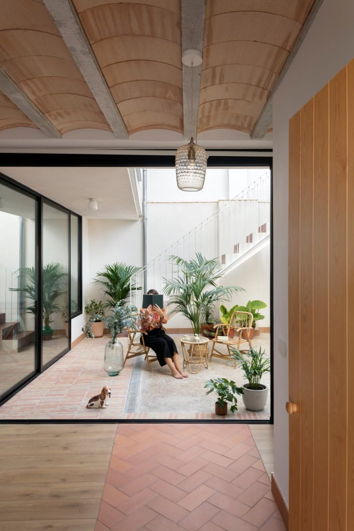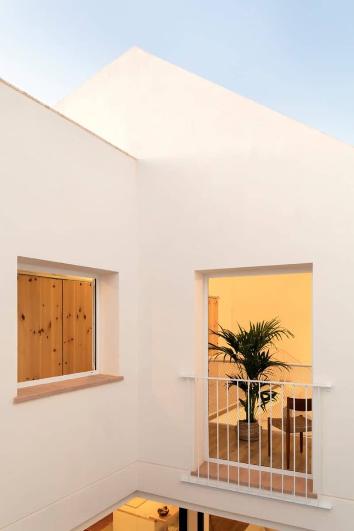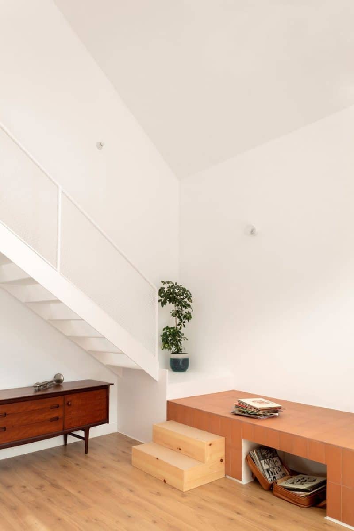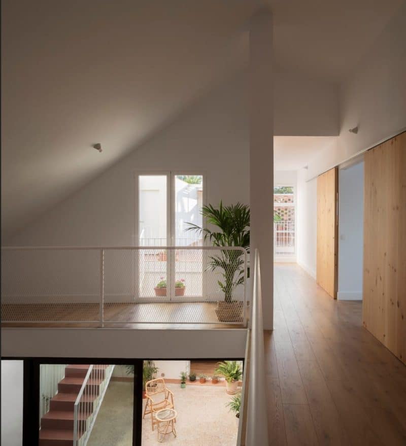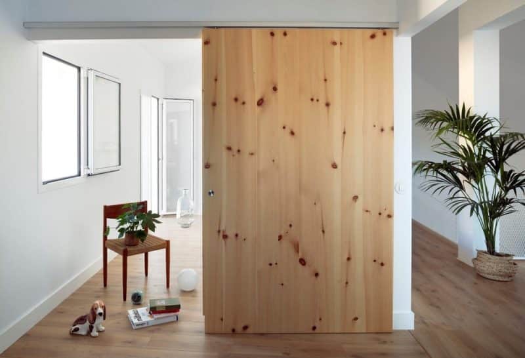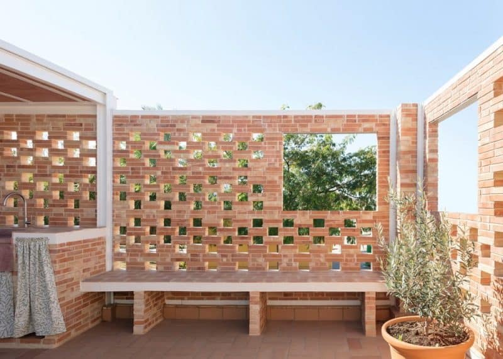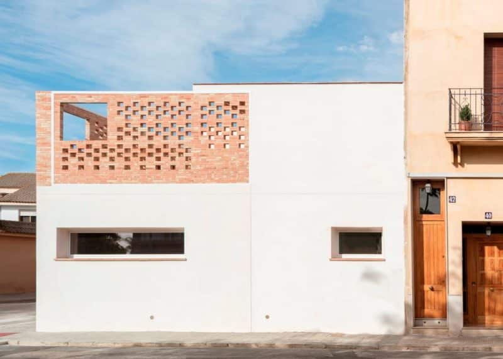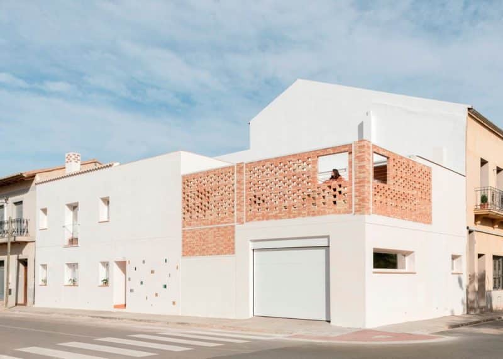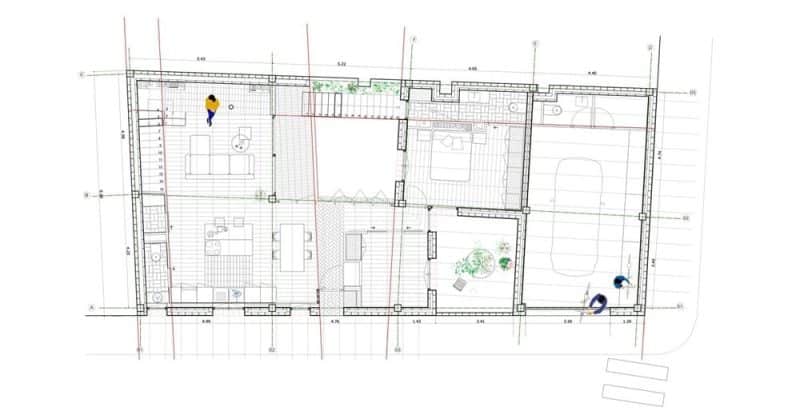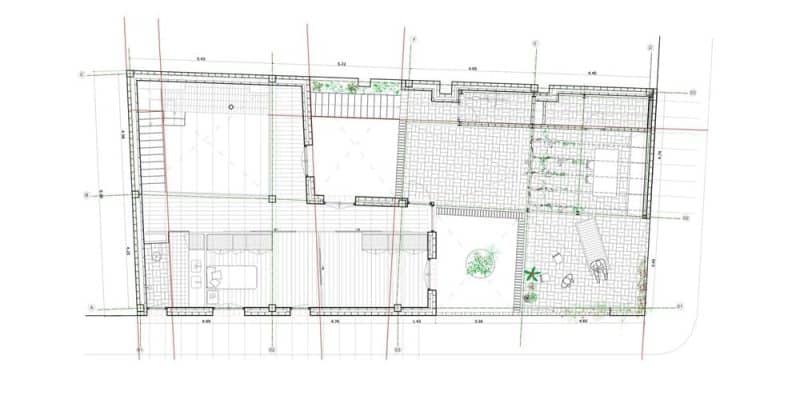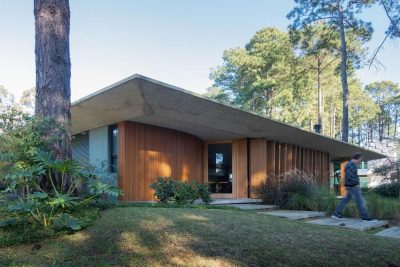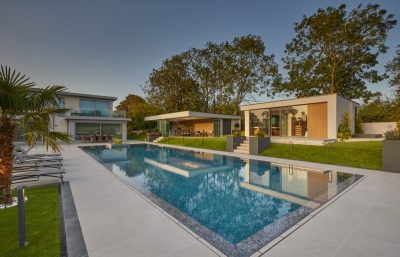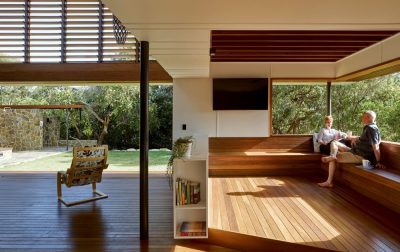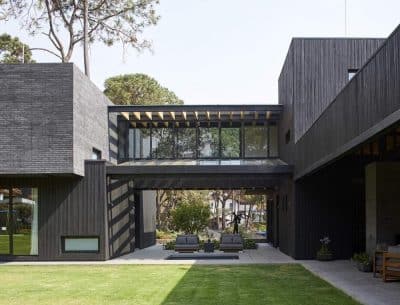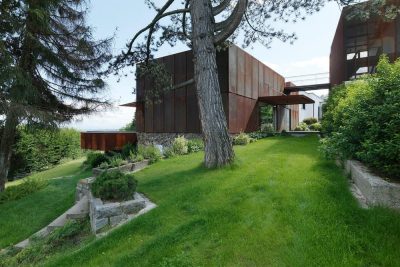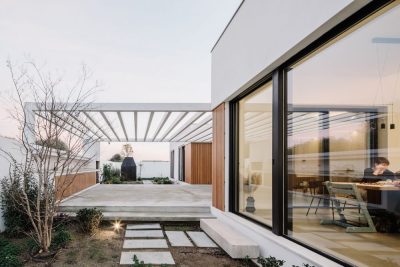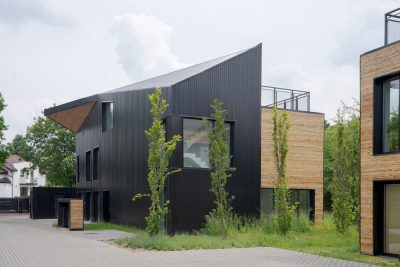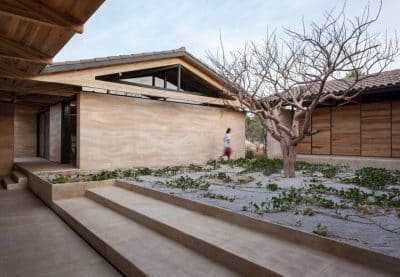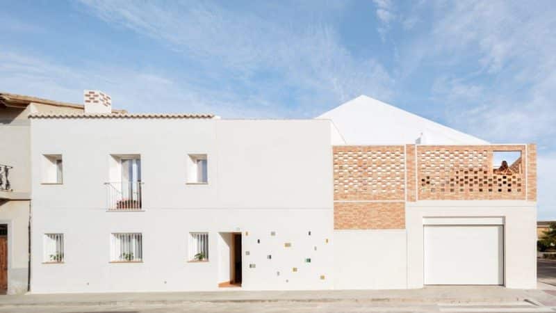
Project: La Casa del Cantó
Architecture: Piano Piano Studio
Location: Foios, València, Spain
Year: 2020
Photo Credits: Milena Villalba
Located in the Valencian countryside, La Casa del Cantó by Piano Piano Studio transforms a narrow corner plot into a home that feels both traditional and contemporary. Defined by its courtyards, gabled roofs, and brick latticework, the house balances openness and privacy, light and shade — all while maintaining a deep respect for its local context in L’Horta.
A Plot that Shapes the Design
The site presented complex challenges. The elongated corner plot was bordered by two party walls — a tall one to the east and a smaller one to the north. This left the house with western and southern exposures, which became the main sources of light and orientation. Rather than seeing these fixed conditions as constraints, the architects treated them as the foundation of the project.
Every decision in La Casa del Cantó stems from this understanding of place. The building learns from its surroundings, adapting its shape, height, and materials to the specific geometry of the site and the rhythm of the village.
A Home Built Around Life, Not Style
The clients approached the project with clarity and intention. They wanted a large terrace for enjoying Valencia’s mild winters, a shaded courtyard for cooling summer days, and generous interior spaces where daily life could unfold naturally.
The architects translated these wishes into an architectural language rooted in the local vernacular. The design recalls the rural houses of L’Horta — often composed of two separate volumes divided by a courtyard — but subtly reinterprets the typology.
Instead of placing the main volume at the front, Piano Piano Studio positioned the taller, gabled structure at the north end of the plot. This part contains the primary living areas and bedrooms. The central courtyard remains the heart of the home, while a smaller, more secluded patio brings light and calm to the private rooms.
Courtyards, Terraces, and Hidden Corners
Access to the house is through a narrow opening along the long western façade. Once inside, the view extends directly to the main courtyard — conceived as an additional room open to the sky. This outdoor space extends the living area, encouraging gatherings, conversation, and moments of rest.
A linear staircase under the gabled roof leads to the upper floor — a flexible open space that can be adapted for different uses over time. Beyond it lies the terrace, a favorite place for the family.
Protected by a brick lattice wall, the terrace allows residents to enjoy the breeze while staying shielded from the sun and street views. It becomes a private oasis for barbecues, summer showers, or even outdoor cinema nights projected against the party wall.
Local Materials and Vernacular Spirit
Material honesty and simplicity define La Casa del Cantó by Piano Piano Studio. Local bricks, ceramic tiles, and white plaster walls reflect the traditional architecture of the region. The use of repeating rhythms on the façade and the gabled silhouette establishes continuity with the neighboring houses.
At the same time, the design feels unmistakably modern — clean, restrained, and mindful. It demonstrates that contemporary architecture can evolve naturally from local culture rather than replace it.
Inward-Looking Yet Open to the World
Ultimately, La Casa del Cantó is a home that turns inward for light, air, and comfort, yet stays deeply connected to its surroundings. It captures the essence of Mediterranean living — modest, warm, and grounded in everyday experience.
By combining the familiar language of vernacular architecture with thoughtful modern refinement, Piano Piano Studio has created a house that belongs entirely to its place and time.
