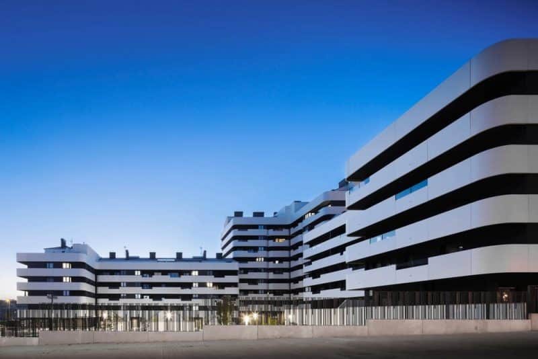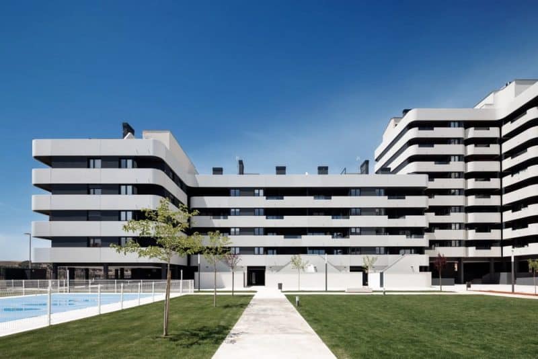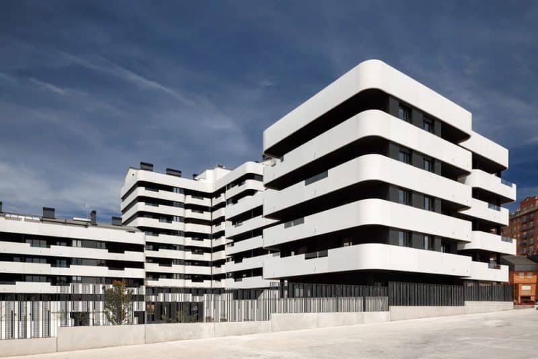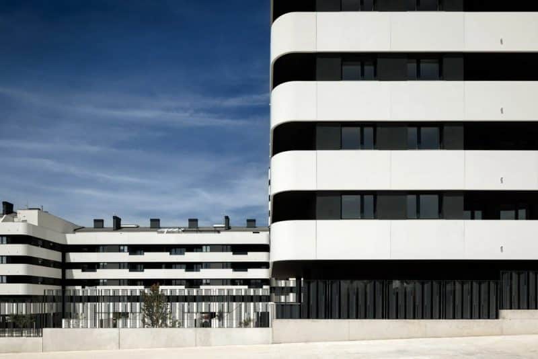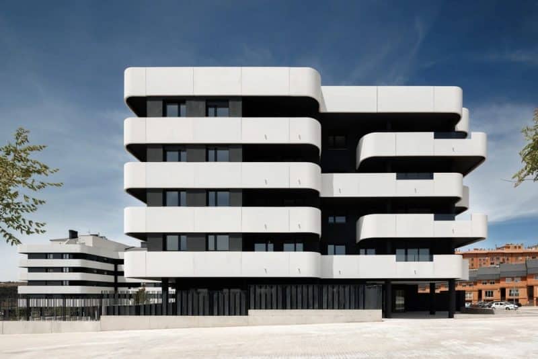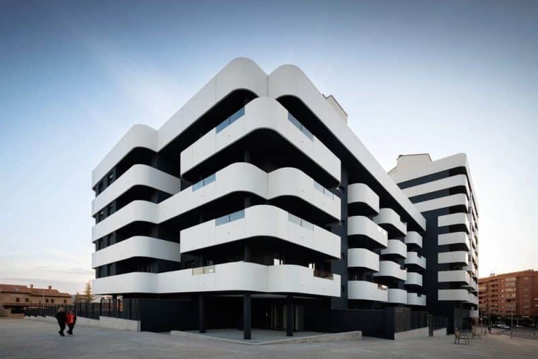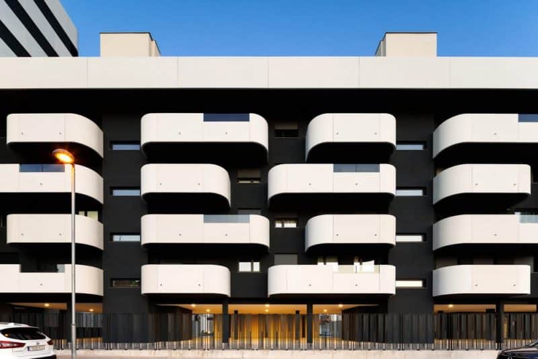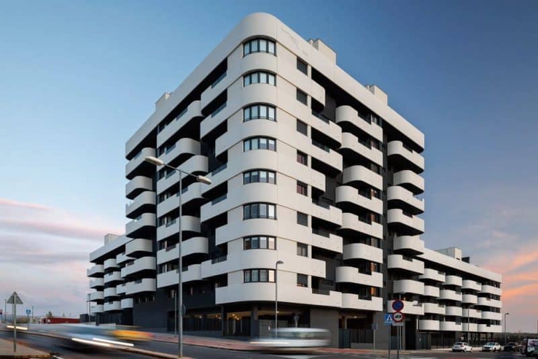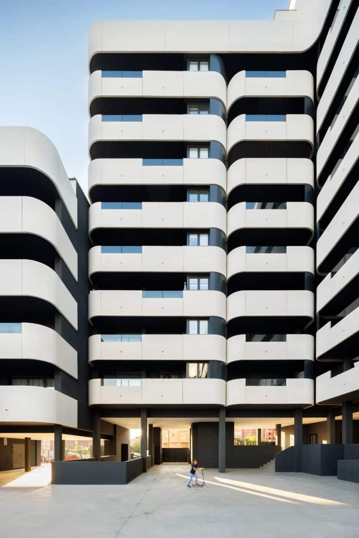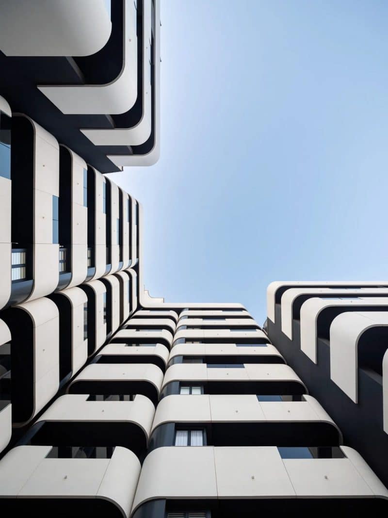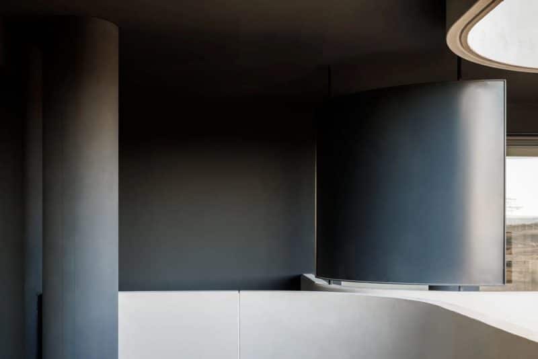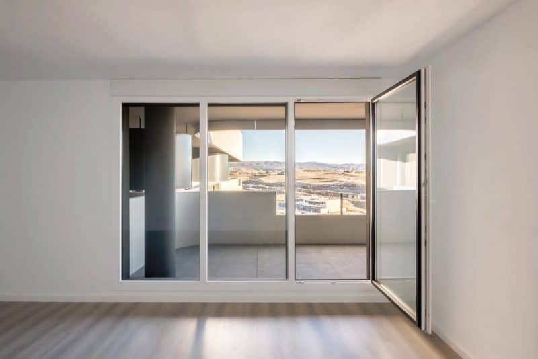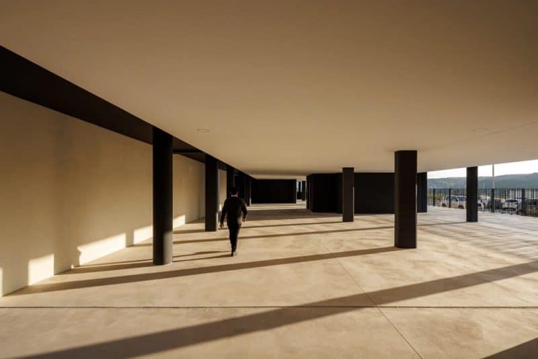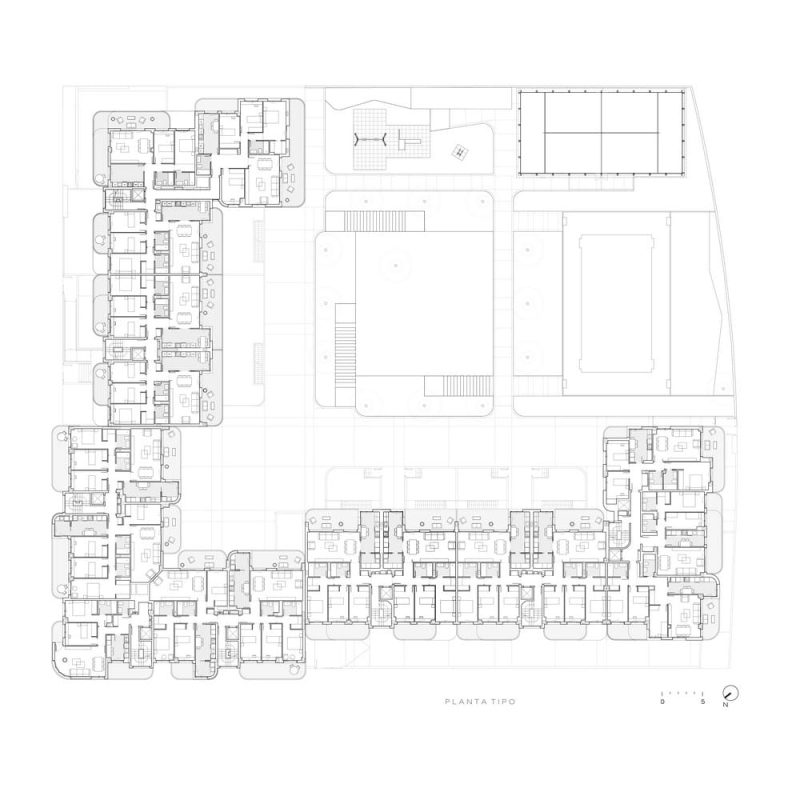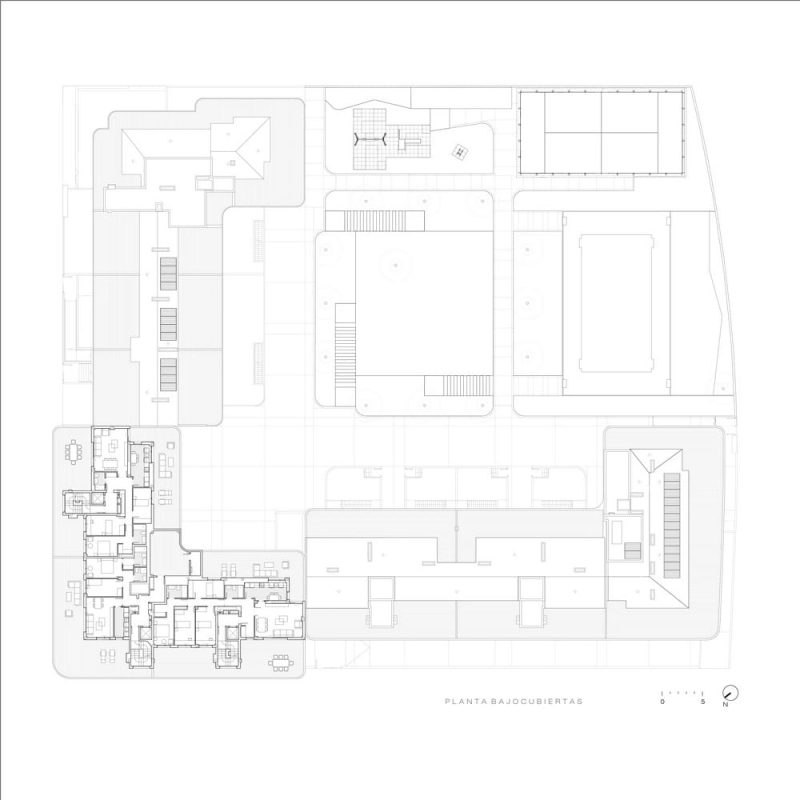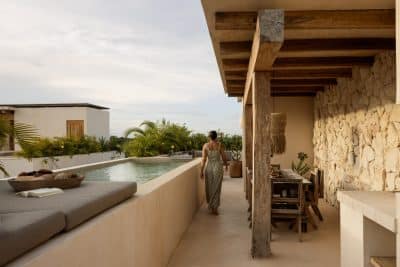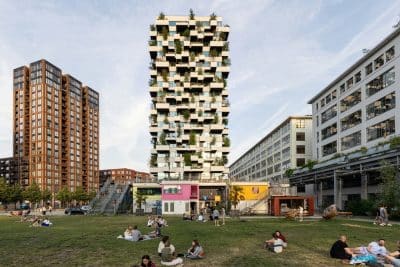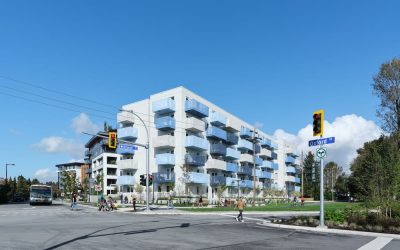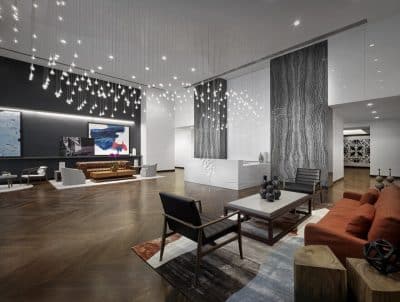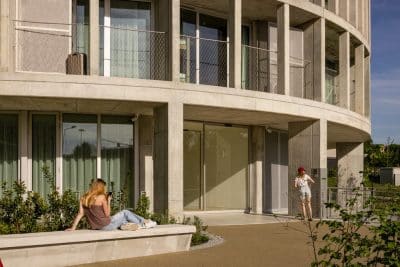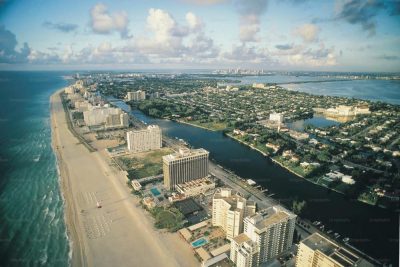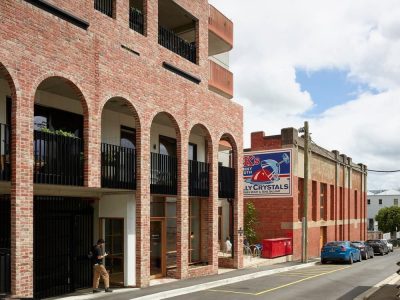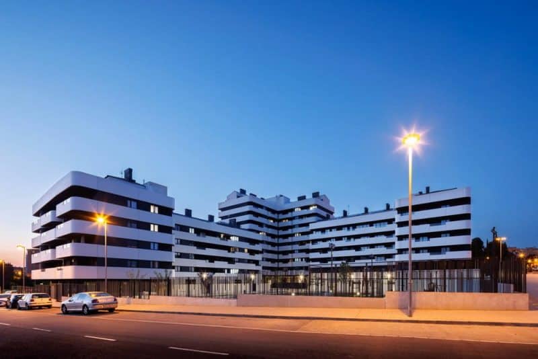
Project: Las Calas Residential Complex
Architecture: Javier Prieto Arquitectos
Lead Architects: Javier Prieto Merino
Collaborators Architects: Cristina Argos, Víctor Lucia, Andrea Gago
Technical Architects: Juan Ángel Villegas, Belén J.
Constructor: Team RmC
Stractural Engineers: Ateco S.L., Jesús B., Francisco M.
Location: Teruel, Spain
Year: 2024
Photo Credits: Alejandro Gómez Vives
Situated on the south-western edge of Teruel, Spain, Las Calas Residential Complex by Javier Prieto Arquitectos unfolds in three distinct phases. Furthermore, each phase adapts housing modules while maintaining a central water feature that separates day and night areas. As a result, the development strikes a balance between collective space and private living.
Site and Master Planning
First, the project begins on a 30 x 30 m plot with a maximum height of 28 m. Therefore, architects chose an L-shaped building footprint to avoid creating dark interior patios. Consequently, each residence enjoys living areas and large terraces that face the best views. Moreover, these terraces overlook the surrounding landscape and the shared urban development spaces. In addition, the three phases follow the same pattern, each set back to respect local planning guidelines.
Phased L-Shaped Volumes and Rotational Geometry
In Phase I, the L-shape frames the plot’s corner, opening to light and air. Meanwhile, Phases II and III retain that same L-shaped geometry. However, the later phases rotate slightly, embracing the central water areas. As a result, each phase links visually with others, providing varied orientations. Thus, residents gain multiple views of the collective courtyard and the wider surroundings.
Dynamic Facade and Material Contrast
The complex’s façade blends interior layouts with exterior form. Specifically, tall window openings and structural pillars support generous terraces yet recede into a dark backdrop. By contrast, white precast concrete borders outline each opening, creating strong visual lines across the buildings. Additionally, prefabricated panels on the south-east and south-west terraces form a continuous perimeter that offers solar protection. In comparison, balconies on the north-east and north-west façades alternate in a rhythmic pattern, adding dynamism to the elevation.
Material Choices and Formal Abstraction
Moreover, the architects pursued a sense of formal abstraction through carefully chosen materials. For example, the building base uses a traditional mortar application on the SATE insulation system. In addition, large prefabricated concrete parts emphasize an industrialized assembly method. Consequently, this combination produces a clear contrast between the solid, prefabricated elements and the light, delicate geometry of the overall design.
Construction Challenges and Craftsmanship
Finally, the project’s curved geometries demanded precision from every construction team. Therefore, builders avoided using auxiliary elements such as prefabricated anchors, false ceilings, or substructures. Instead, they relied on skilled carpentry and accurate on-site measurements. As a result, the clean lines remain unbroken, and the final complex retains the purity of its original design—embodying the essence of Las Calas Residential Complex.
