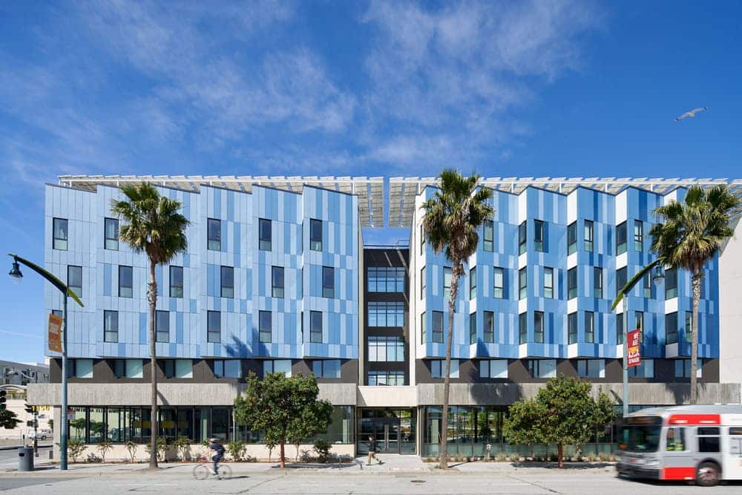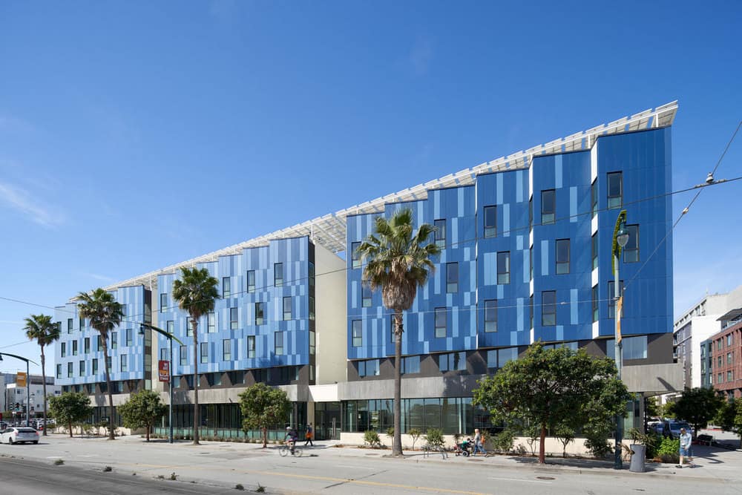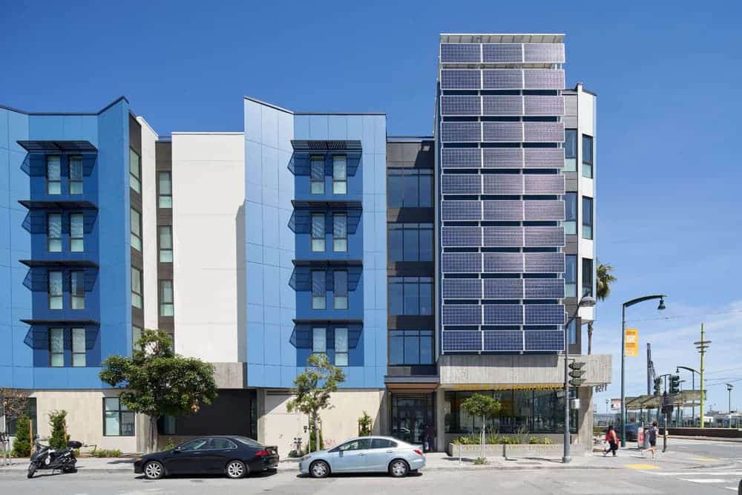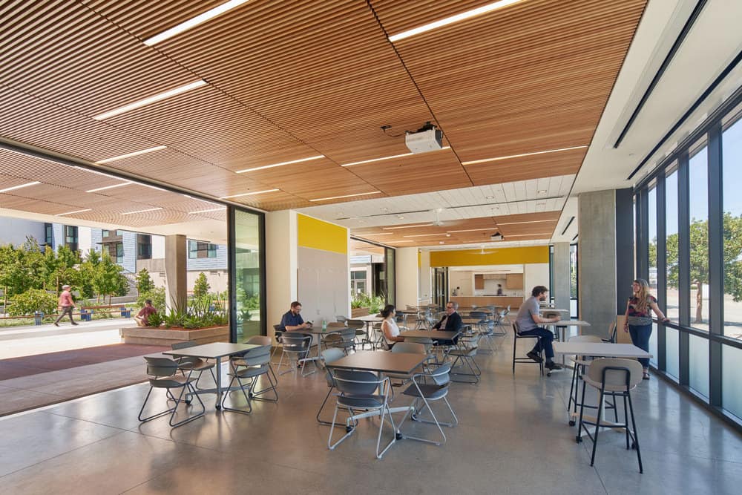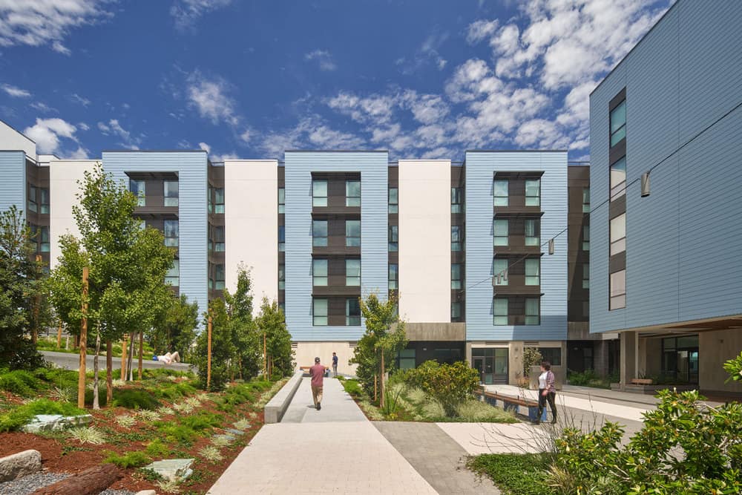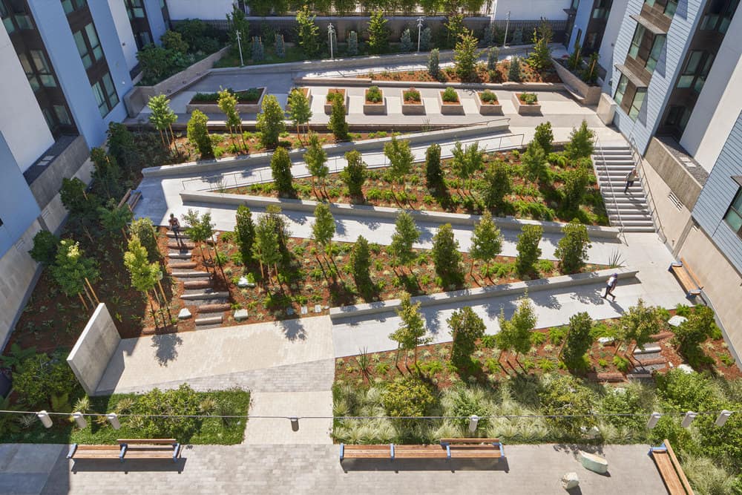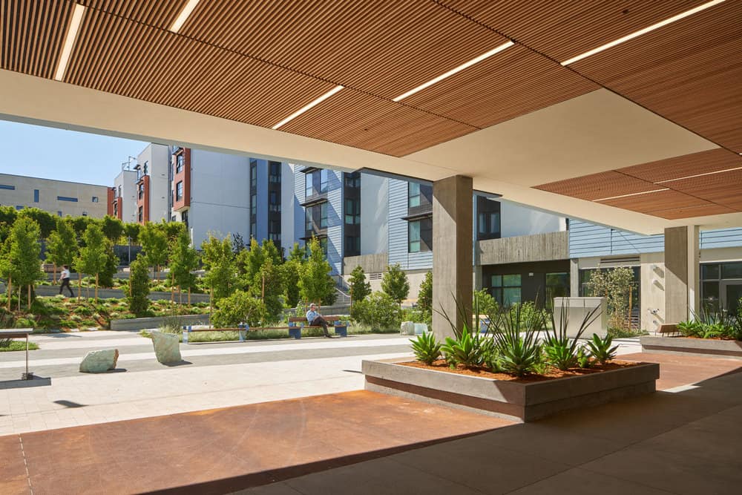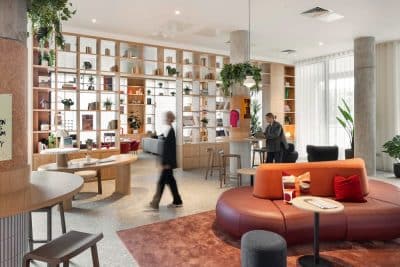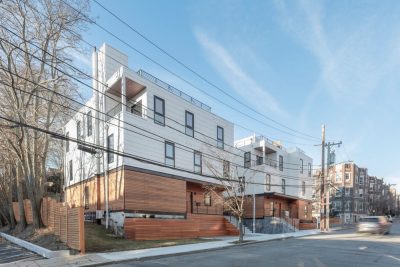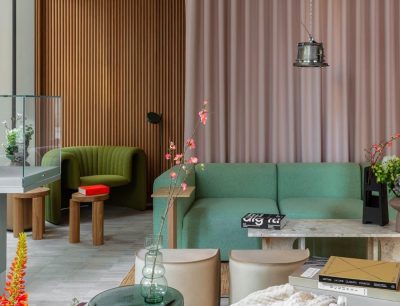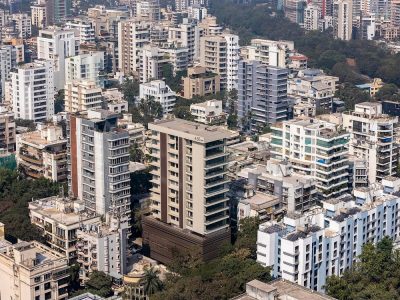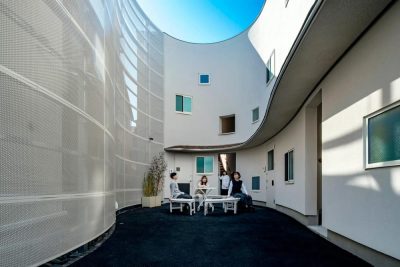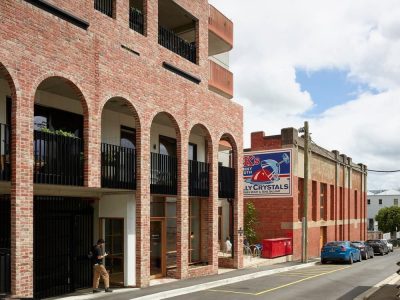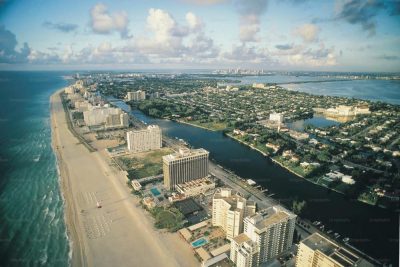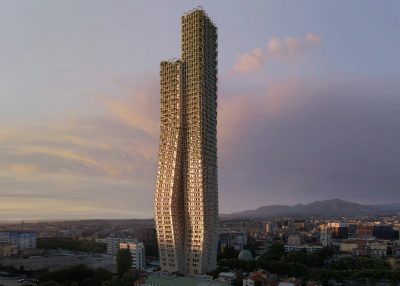Project: Edwin M. Lee Apartments
Prime Architect: Leddy Maytum Stacy Architects
Associate Architect: Saida + Sullivan Design Partners
Co-Developer Clients: Chinatown Community Development Center (CCDC), Swords to Plowshares
Builder: Nibbi Brothers
Civil Engineer: Luk & Associates
Landscape Architect: GLS Landscape Architecture
Structural Engineer: KPFF
Mechanical & Plumbing Engineer: Tommy Siu & Associates
Electrical Engineer: E Design C
Location: San Francisco, California
Photography: Bruce Damonte
A model for healthy living and resilience, the Edwin M. Lee Apartments is the first building in San Francisco to combine supportive housing for both unhoused veterans and low-income families. This collaboration—Leddy Maytum Stacy Architects, Saida + Sullivan Design Partners, Swords to Plowshares, and Chinatown Community Development Center—supports an integrated, equitable, and sustainable community in San Francisco’s Mission Bay neighborhood.
This 124,000-square-foot affordable housing development provides 62 apartments for formerly homeless veterans and 57 apartments for low-income families with ground-floor services for families, veterans, neighbors, and the greater community. Balancing civic scale with a feeling of home, the building enables sustainable lifestyles for its residents, prioritizing access to views and daylight, along with showcasing alternative energy generation and connections to nearby public transportation. The project frames a generous internal garden courtyard that balances a range of areas for retrospection, interaction and play.
With a GreenPoints Rated Platinum certification, the project includes abundant photovoltaic and solar hot water panels to reduce operating costs and provide sustainable energy. The photovoltaic renewable energy system is proudly on display to the public and an integral feature in the overall building’s civic design. The design’s material and assembly selections incorporate biophilic design principles; durable material selections and well-considered detailing are intended to reduce long-term operating and maintenance costs.
Dedicated to the late mayor of San Francisco, the Edwin M. Lee Apartments is an enduring tribute to his goal to end homelessness for veterans.

