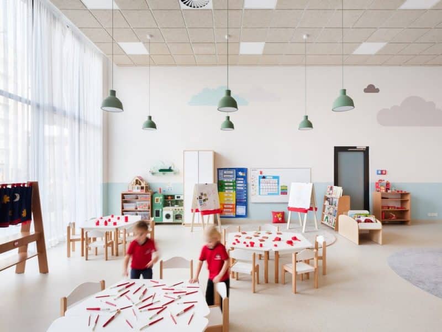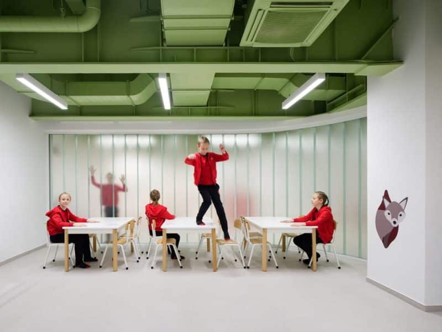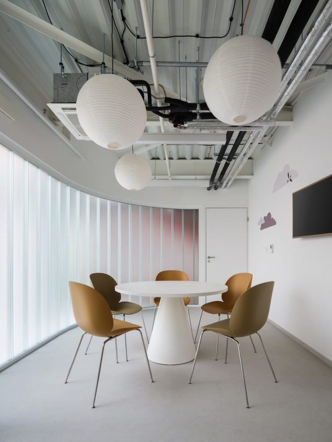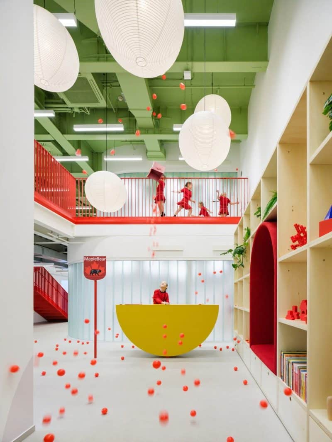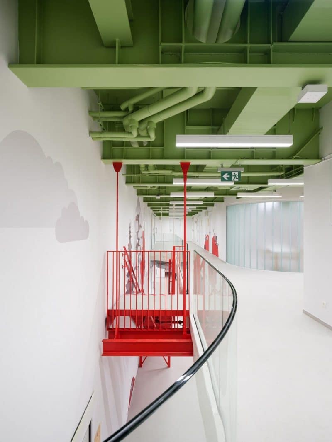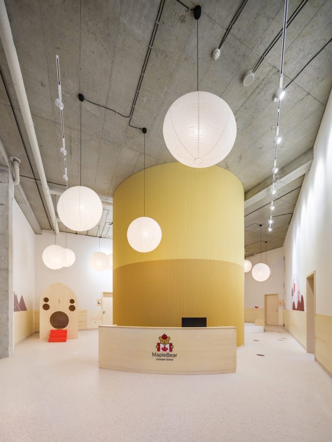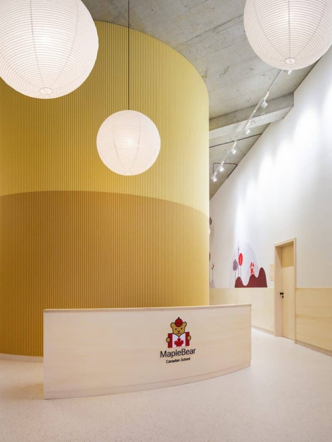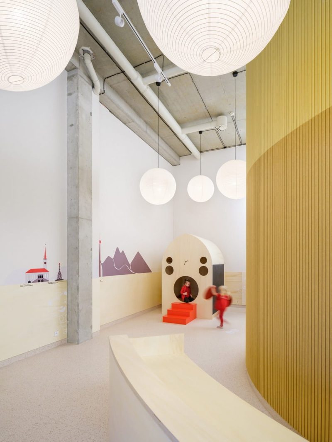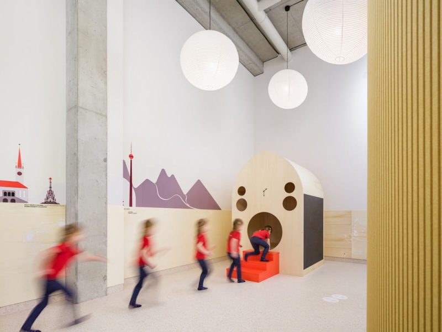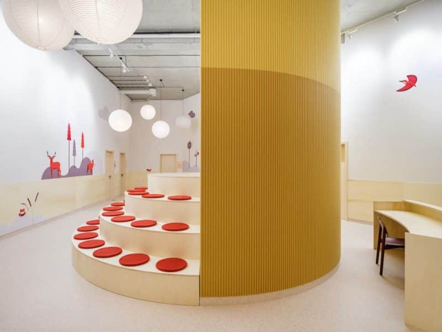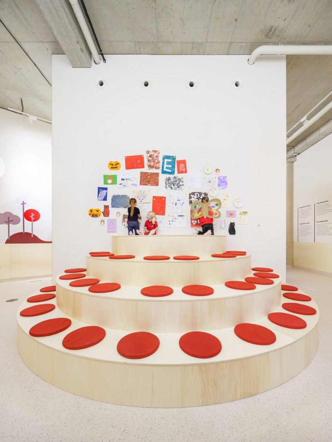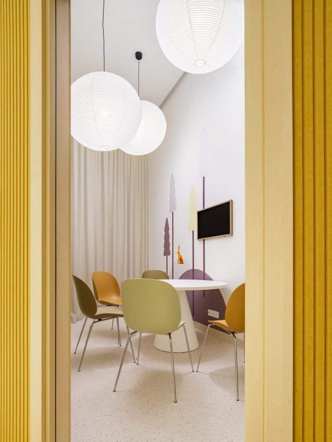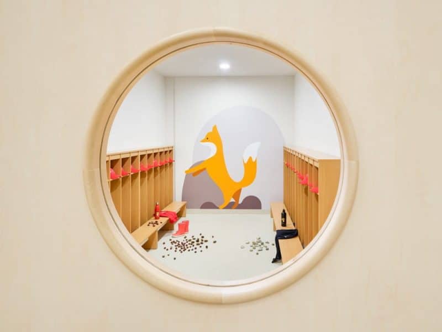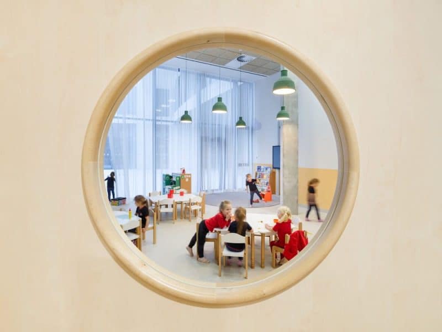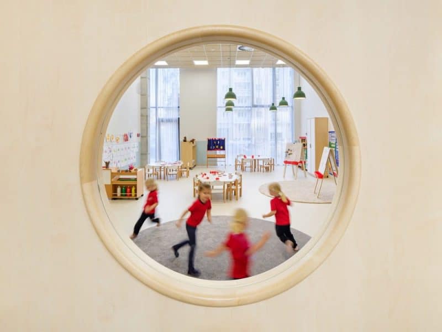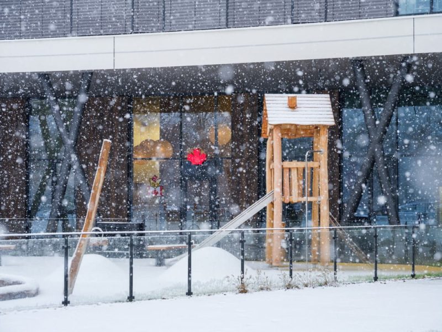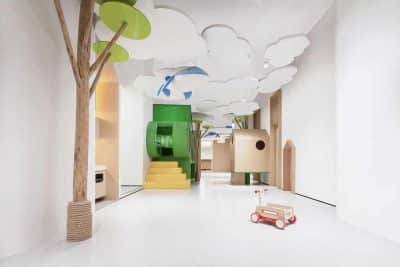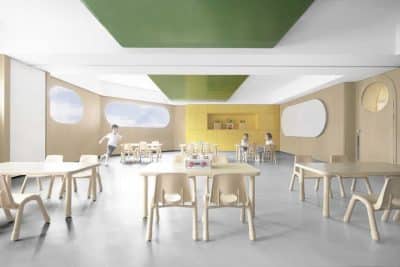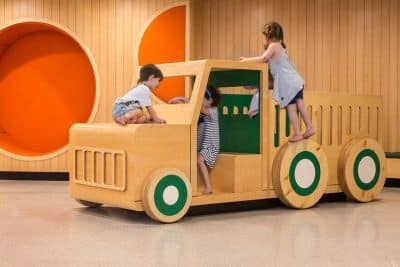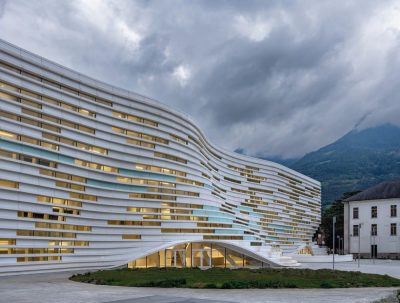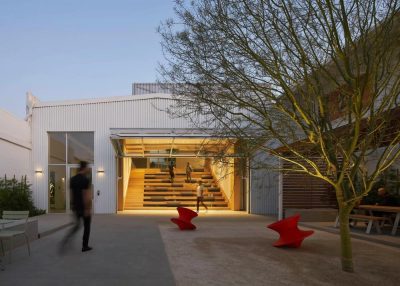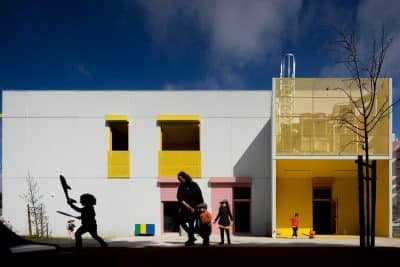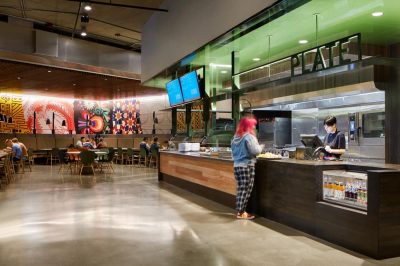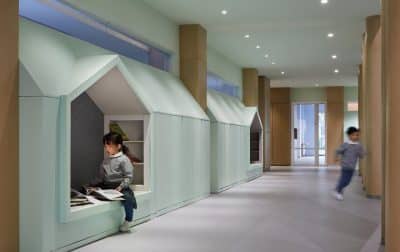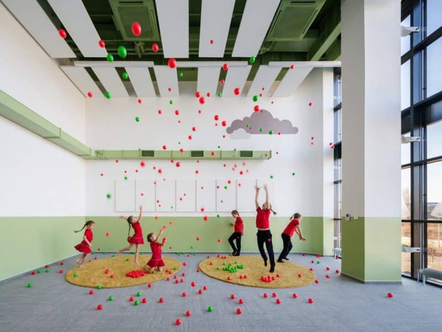
Project: Maple Bear Schools Czechia
Architecture: SOA architekti
Author: Ondřej Laciga, Petra Valdman
Location: Czech Republic
Area: 650 m² Brno, 550 m² Olomouc
Year: 2024
Photo Credits: Studio Flusser
Maple Bear Schools Czechia brings Canada’s renowned bilingual education to the heart of Central Europe. By launching the Maple Bear Kindergarten in Olomouc and the Maple Bear Elementary School in Brno, SOA architekti has crafted environments that not only reflect the global brand’s quality standards but also celebrate local character. Consequently, students thrive in spaces designed to inspire curiosity, collaboration, and a love of learning.
Kindergarten Olomouc: A Multifunctional Learning Hub
Firstly, the Maple Bear Kindergarten Olomouc transforms its BEA Centre home by situating classrooms along the sunlit perimeter. Meanwhile, the heart of the school becomes a flexible central hall—eliminating dull corridors in favor of vibrant, multipurpose space. Moreover, this hall accommodates an indoor playground, a mini amphitheater for performances, and cozy reading nooks stocked with toys and books. A cylindrical meeting room anchors the area as a visual landmark, while thematically distinct classrooms use bespoke furniture, color palettes, and wall graphics to reinforce each learning theme. As a result, both children and parents feel welcomed and engaged from the moment they step inside.
Elementary School Brno: Industrial-Chic Education
Next, the Maple Bear Elementary School Brno occupies a repurposed office building in Nová Zbrojovka. Consequently, exposed steel beams and a double-height entrance hall evoke the site’s industrial past. Furthermore, this airy lobby doubles as a reception area, a multipurpose library, and a showcase for school merchandise and uniforms. In addition, built-in storage and child-friendly reading corners ensure that every square meter serves students’ needs. By integrating original graphics—custom-designed for each space—SOA architekti unifies the school’s aesthetic and bridges the Canadian curriculum with Brno’s unique spirit.
A Unified, Student-Centered Vision
Both Maple Bear Schools Czechia campuses share a common design language: bold graphics, thoughtfully arranged furniture, and seamless circulation paths. Therefore, they support the brand’s student-centered pedagogy, where learning extends beyond the classroom walls. Moreover, by fusing international quality with local context, these schools stand as beacons of bilingual education in the Czech Republic.
