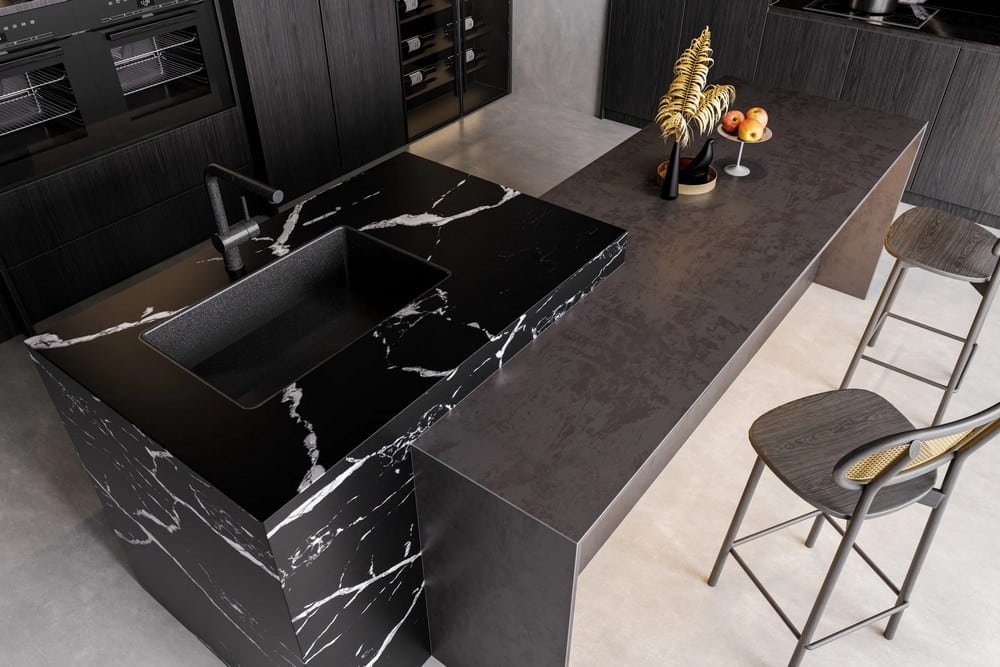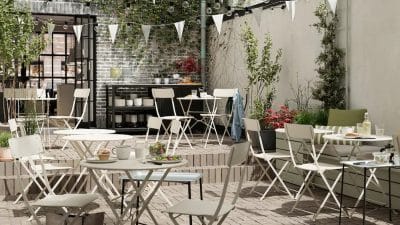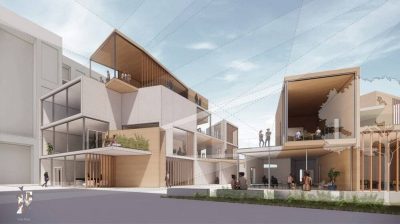
Compact kitchens present unique challenges that affect both functionality and enjoyment of the space. Homeowners with limited square footage often struggle with insufficient counter space, inadequate storage, and cramped work areas that hinder meal preparation. These constraints impact daily routines and can diminish the pleasure of cooking. Despite these limitations, small kitchens offer opportunities for efficiency when adequately designed, often resulting in reduced movement between work zones and thoughtful organization that enhances the cooking experience.
One popular kitchen remodeling contractor in Sacramento reports increasing requests for small kitchen optimization projects. These specialists apply professional expertise to transform cramped cooking spaces into efficient culinary workshops through strategic layout modifications and custom storage solutions. Their experience reveals that proper planning can double functionality without expanding square footage, resulting in kitchens that perform beyond their apparent dimensions.
Regardless of size constraints, the work triangle principle remains fundamental to efficient kitchen design. This concept positions the refrigerator, sink, and cooktop in proximity while avoiding direct alignment that would create traffic bottlenecks. Professional designers calculate ideal distances between these elements—typically between 4 and 9 feet each—to minimize movement while preventing congestion. This optimization creates intuitive workflow patterns that make cooking in small spaces more enjoyable and efficient.
Configuration selection dramatically impacts small kitchen functionality. Galley layouts maximize efficiency in narrow spaces by positioning parallel counters that allow rapid movement between work zones. L-shaped configurations utilize corner spaces while opening to adjacent rooms, creating visual expansion. Peninsula arrangements provide workspace and storage without the clearance requirements of islands, effectively dividing rooms while maintaining openness. These layouts transform spatial limitations into organizational advantages through purposeful design.
Vertical Storage Mastery & Multi-Functional Elements
Vertical Space Utilization
Floor-to-ceiling cabinet systems transform small kitchen storage capacity by capturing unused vertical space. Standard cabinets typically stop short of ceilings, creating dust-collecting gaps that waste potential storage. Full-height installations increase capacity by 20-30% while creating visual continuity that enhances perceived room height. Upper sections accommodate seasonal items or seldom-used equipment, while mid-level storage houses everyday essentials. This vertical optimization delivers storage space comparable to larger kitchens using available height.
Modular wall organization systems transform vertical surfaces into functional storage zones. Rail-mounted components allow customization based on specific storage needs—hooks for cookware, shelves for spices, and containers for utensils. These adjustable systems evolve as kitchen requirements change, providing flexibility impossible with fixed cabinetry. Their accessibility keeps frequently used items within immediate reach while freeing valuable drawer and cabinet space for less regularly accessed items.
Ceiling storage innovations reclaim often-overlooked overhead space. Suspended pot racks position cookware within reach while showcasing attractive pieces as design elements. Ceiling-mounted shelving near walls stores items without impeding movement through central areas. Track systems accommodate hanging baskets for produce or lightweight supplies. These approaches utilize cubic rather than square footage, expanding storage capacity in three dimensions rather than two.
Multi-Functional Innovations
Convertible work surfaces adapt to changing requirements throughout meal preparation. Cutting boards designed to span sinks create a temporary workspace that disappears when washing becomes necessary. Pull-out counter extensions provide additional surface area only when needed, then retract to restore movement space. Appliance garages house equipment that rises for use and descends for storage. These adaptable elements deliver workspace comparable to larger kitchens without permanently consuming limited floor area.
Transformable dining solutions integrate meal service into kitchen design without dedicated space allocation. Counter-height seating doubles as both a dining area and preparation space. Wall-mounted tables fold down for meals and collapse when not needed. Nesting stools tuck completely under surfaces when not in use. These approaches acknowledge that small kitchens must serve multiple functions while respecting spatial limitations that preclude dedicated dining areas.
Hidden storage capitalizes on typically underutilized spaces. Toe-kick drawers beneath cabinets capture otherwise wasted inches for flat item storage. Vertical pull-outs between cabinets and appliances utilize narrow gaps for spice storage or baking sheet organization. Under-sink spaces transform with specialized organizers navigating plumbing while maximizing available depth. These innovations collectively capture dozens of cubic feet of storage from spaces typically surrendered to dead air.
Storage retrofits for existing kitchens may require specialized hardware and installation expertise. When improperly executed, cabinet modifications can affect structural integrity. A professional assessment should determine whether existing cabinetry can support proposed modifications or if replacement represents a more appropriate solution.
Cabinet Innovations & Visual Expansion Techniques
Advanced Cabinet Organization
Deep drawer systems optimize storage efficiency through intelligent organization. Drawer-within-drawer configurations create layered storage that maximizes vertical space while maintaining the visibility of contents. Customizable dividers prevent item migration during drawer operation while establishing dedicated zones for specific categories. Full-extension hardware enables access to the entire drawer depth, eliminating unreachable back corners that plague traditional cabinets. These innovations transform standard drawer space into precisely organized storage systems that accommodate significantly more items within identical dimensions.
Corner space reclamation addresses the functional challenges of kitchen angles. Blind corner cabinets waste substantial space when items beyond reach depth become inaccessible. Pull-out mechanisms bring entire corner contents forward for access. Rotating systems (lazy Susans) provide circular access that eliminates unreachable corners. Specialized corner drawers operate on diagonal tracks that utilize the full depth potential. These solutions transform problematic corners from spatial liabilities into storage assets that contribute meaningfully to kitchen capacity.
Cabinet door territory expands available storage surface beyond traditional expectations. Interior-mounted racks accommodate cutting boards, baking sheets, or pot lids in a vertical orientation that minimizes space consumption. Door-mounted spice racks utilize otherwise wasted inches while keeping seasonings accessible. Cleaning supply hangers organize bottles that would otherwise consume valuable under-sink real estate. These additions effectively double functional cabinet capacity by utilizing interior volume and door surfaces for different storage needs.
Visual Space Enhancement
Color selection significantly impacts perceived spatial dimensions. Lighter hues reflect available light, visually pushing walls outward to create apparent expansiveness. Monochromatic color schemes eliminate visual boundaries that compartmentalize space. Consistent color application across cabinetry and walls creates seamless transitions that suggest excellent continuity. Strategic accent colors draw attention to specific features while maintaining overall lightness. These approaches manipulate visual perception to create psychological spaciousness independent of physical dimensions.
Material selection contributes to spatial perception through reflectivity and visual weight. Glossy cabinet finishes bounce light throughout the space, enhancing brightness that correlates with perceived openness. Glass door inserts break the visual monotony of solid cabinetry while displaying contents that add depth beyond the door plane. Mirrored backsplashes create illusory depth that effectively doubles perceived space. These material choices collectively enhance spatial perception without requiring physical expansion.
Lighting design fundamentally transforms spatial perception through illumination strategy. Under-cabinet lighting eliminates countertop shadows that truncate visible depth. Pendant fixtures draw eyes upward, emphasizing height that counterbalances limited floor space. Recessed ceiling fixtures maximize headroom while providing general illumination. Interior cabinet lighting transforms dark storage into a visually accessible space. These layered approaches create brightness variations that suggest spatial separation within limited dimensions, effectively distinguishing functional zones without physical barriers.
Visual enhancement techniques provide the most significant impact when integrated rather than implemented individually. Professional design consultation helps prioritize modifications based on specific kitchen challenges. Material selections should balance visual impact with practical durability for long-term satisfaction.
Space-Conscious Appliances & Smart Technology
Appliance Scale and Integration
Scaled appliance selection balances size reduction with functional preservation. Apartment-sized refrigerators (18-24 inches wide versus standard 36 inches) deliver essential cold storage with a significantly reduced footprint. Drawer dishwashers accommodate smaller loads while consuming half the space of traditional models. Microwave-convection combination units eliminate the need for separate appliances. These appropriately scaled options maintain necessary functionality while liberating square footage for other kitchen requirements.
Concealed integration techniques visually streamline small kitchens by minimizing appliance presence. Panel-ready refrigerators vanish into surrounding cabinetry, eliminating the visual mass of traditional models. Drawer-style dishwashers and refrigeration units remain hidden until access becomes necessary. Microwave placement within cabinetry removes counter-consuming appliances from sight lines. These approaches reduce visual complexity that contributes to perceived crowding while maintaining full functionality.
Multi-function appliance solutions eliminate redundant equipment through consolidated capabilities. Speed ovens combine microwave technology with convection cooking, replacing two appliances with one. Induction cooktops with integrated ventilation eliminate separate hood requirements. Washer-dryer combination units serve laundry needs without dedicated utility rooms. These consolidated approaches reduce the appliance footprint while delivering equivalent functionality through technological advancement rather than spatial compromise.
Technology Integration
Voice-activated systems reduce physical control requirements that consume space and attention. Brilliant faucets respond to verbal water temperature and volume commands, eliminating manual adjustment. Voice-controlled lighting adapts illumination to specific tasks without manual switching. Automated appliance operation through voice commands streamlines cooking processes. These hands-free interfaces remove physical control panels and operational friction while enhancing functionality through intuitive interaction.
Innovative storage technologies maximize accessibility within confined spaces. Automated cabinet systems lower upper shelving to counter height when needed, then return to ceiling position for storage. Motorized corner systems rotate contents for access without manual reaching. Sensor-activated drawer and door operation enables hands-full access during cooking activities. These technologies enhance accessibility without additional space, effectively expanding usability without dimensional growth.
Energy efficiency considerations become particularly relevant in small kitchens where heat generation affects comfort. Induction cooking produces minimal ambient heat compared to gas or electric resistance methods. Energy-efficient refrigeration with enhanced insulation reduces both power consumption and heat exhaust. LED lighting generates negligible heat while providing abundant illumination. These technologies enhance comfort within confined spaces while lowering operational costs through improved efficiency.
Technology integration requires appropriate electrical infrastructure, which may necessitate system upgrades in older homes. Professional assessment should evaluate existing electrical capacity before planning technology enhancements that could exceed system capabilities. Smart technology benefits depend on reliable network connections, which may require additional consideration during implementation planning.
Category-Specific Storage Solutions & Professional Implementation
Specialized Storage Systems
Pantry organization within minimal footprints requires strategic approaches distinct from traditional solutions. Pull-out pantry cabinets utilize narrow spaces between major elements while providing full-depth visibility. Door-mounted shelving systems increase capacity without additional space requirements. Graduated shelf depths position smaller items before larger containers for simultaneous visibility. These specialized configurations deliver pantry capacity comparable to dedicated rooms while occupying only cabinet footprints.
Cookware and bakeware storage presents unique challenges due to irregular shapes and significant weight. Drawer peg systems create adjustable divisions that accommodate various pot and pan dimensions while preventing nesting that complicates retrieval. Vertical dividers transform cabinets into organized bakeware compartments that eliminate stacking. Pull-out systems provide access to deep cabinet sections without awkward reaching. These purpose-built solutions transform challenging storage categories from problematic to precisely organized.
Small appliance management prevents counter clutter that diminishes workspace. Appliance garages house everyday items behind doors that rise for access and lower for concealment. Deep drawer storage with electrical outlets accommodates devices used regularly but not constantly. Specialized cabinets for specific appliances—stand mixers, coffee stations, blenders—provide storage and usage space without permanent counter commitment. These approaches maintain appliance accessibility while preserving precious counter space for active cooking requirements.
Professional Implementation
Budget-conscious transformations maximize impact through strategic investment. Cabinet refacing delivers visual transformation at approximately half the cost of complete replacement. Internal organization systems enhance functionality without structural modification expenses. Lighting upgrades dramatically alter perception with minimal infrastructure requirements. These approaches focus resources on elements that deliver disproportionate improvement relative to investment, particularly valuable when complete renovation exceeds budget constraints.
Common renovation mistakes often derail small kitchen improvement projects. Inadequate measurement precision leads to fitting issues in confined spaces where fractions of inches matter significantly. Prioritizing aesthetics over functionality creates visually pleasing but practically challenging kitchens. Selecting oversized appliances consumes disproportionate space relative to their utility. Professional guidance helps homeowners avoid these pitfalls through experience-based planning that balances visual appeal with practical functionality.
Professional implementation transforms designs from concept to reality with precision essential in small spaces. Experienced craftspeople recognize and address field conditions that inevitably differ from plans. Installation expertise ensures hardware functions as intended throughout its lifespan. Electrical and plumbing modifications meet code requirements that safeguard both function and safety. This professional execution translates careful planning into physical reality that performs as envisioned rather than merely approximating intended functionality.








