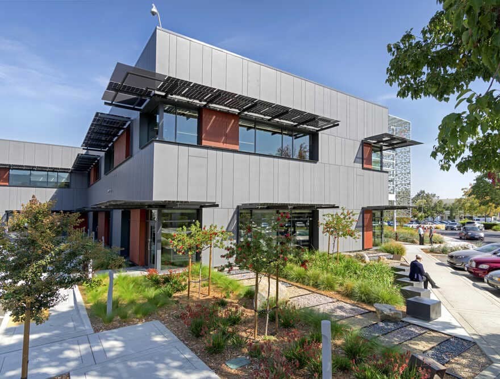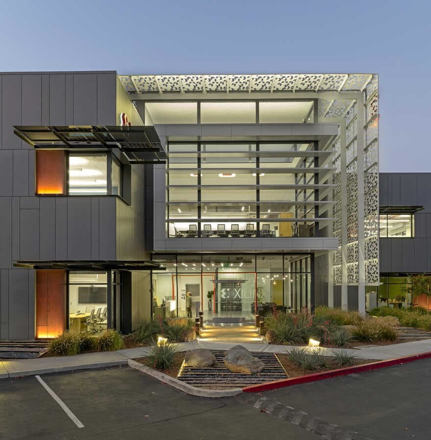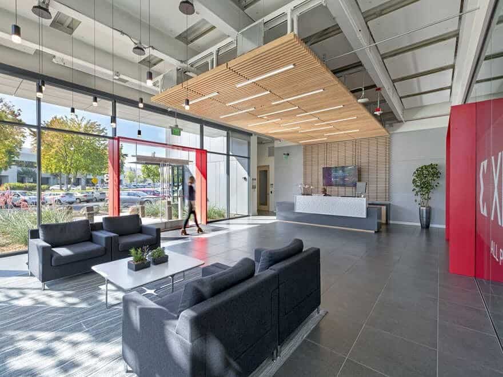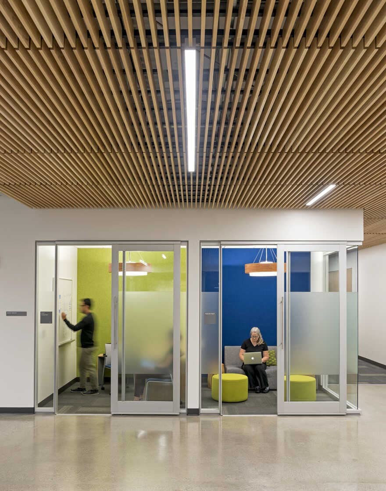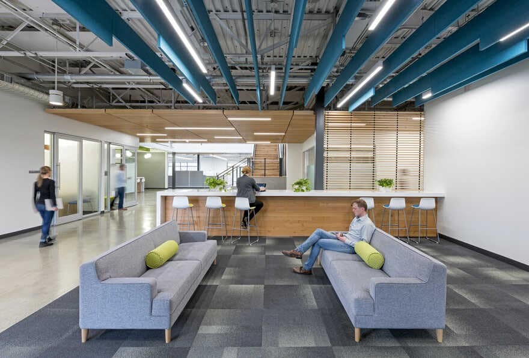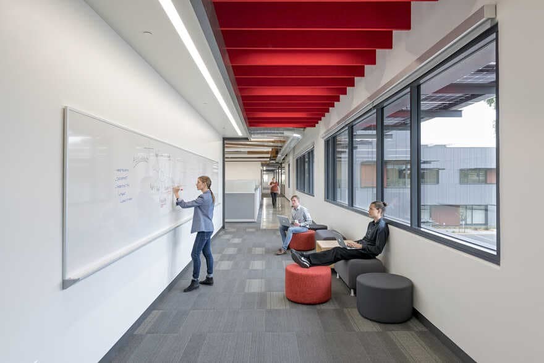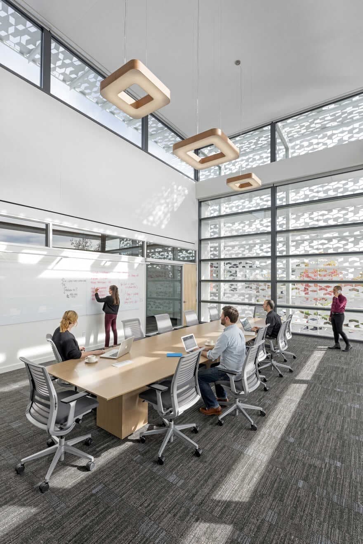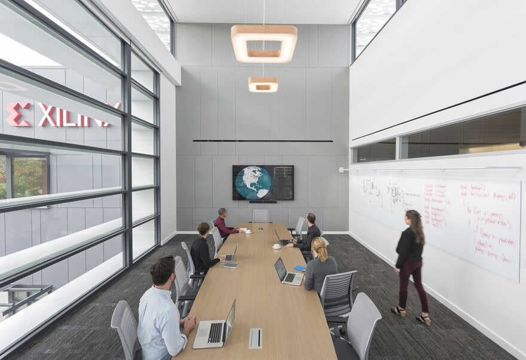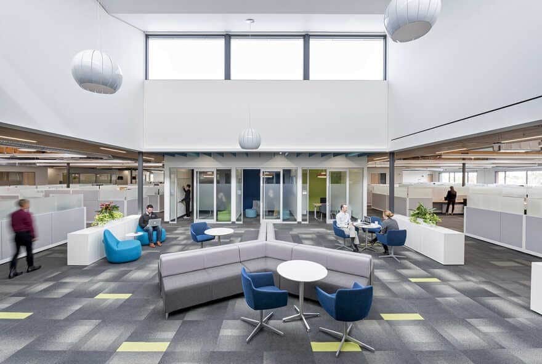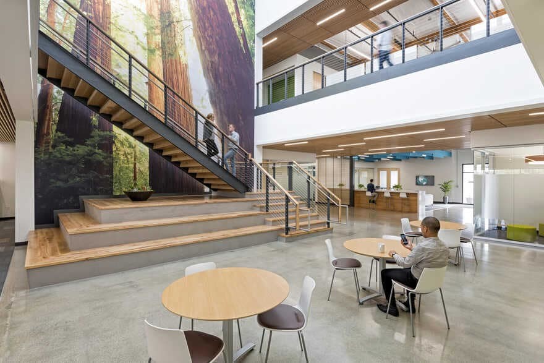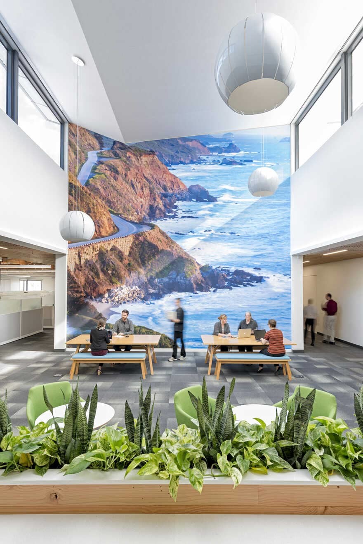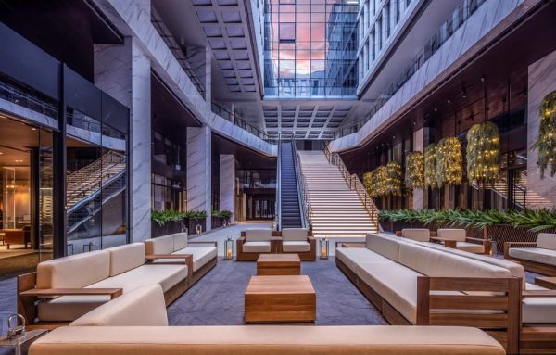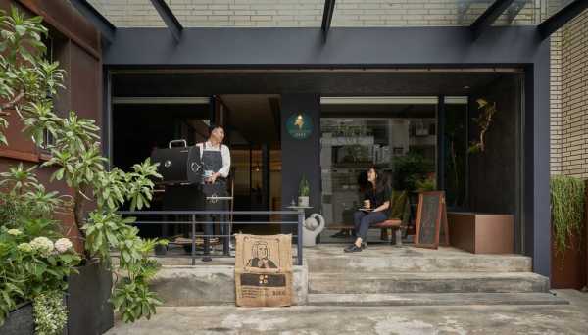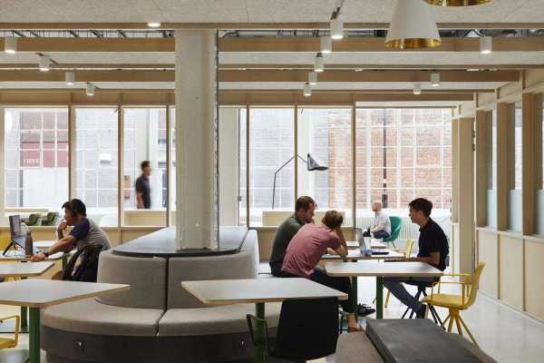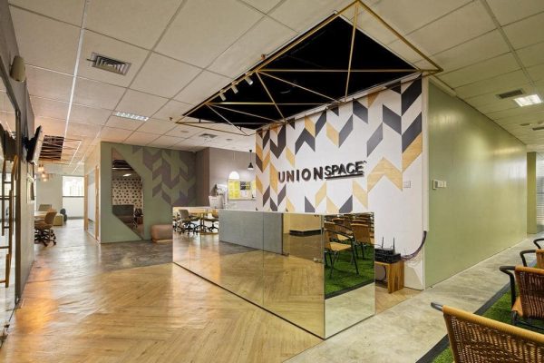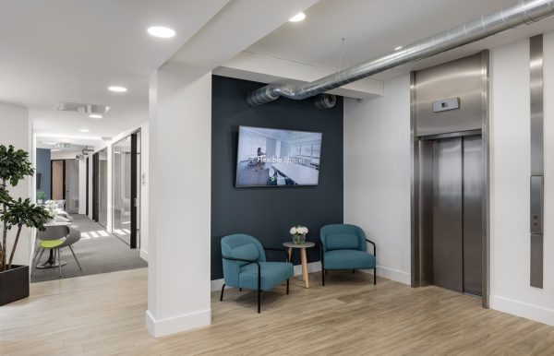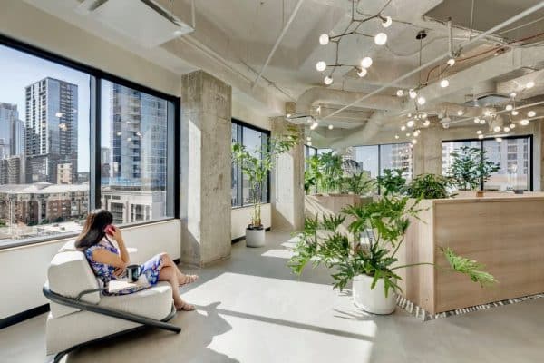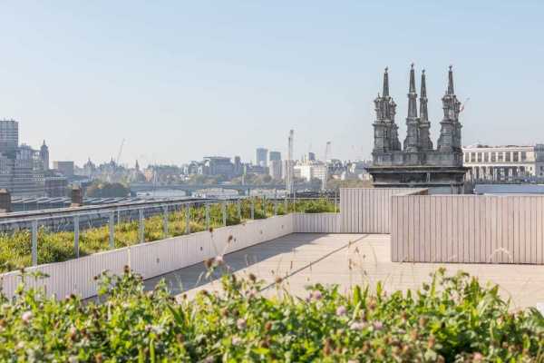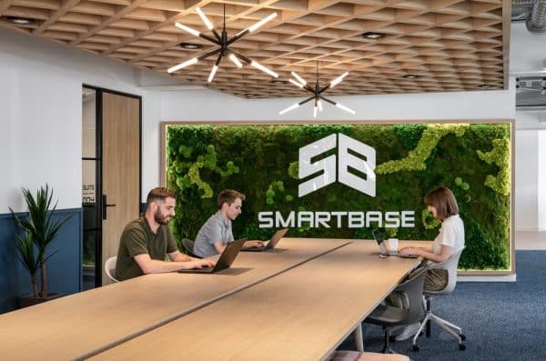Project: Xilinx Headquarters
Architecture: Noll & Tam Architects
Team: Chris Noll, FAIA, Principal in Charge; Brian Ceraban, Project Manager; Jessica Jobe Sea, Designer; Jane Catalano, Interior Designer
Contractor: SC Builders, Inc.
Civil Engineer: KPFF Consulting Engineers
Structural Engineer: KPFF Consulting Engineers
Mechanical Engineer: Integral Group, Inc.
Electrical Engineer: Integral Group, Inc.
Landscape: BFS Landscape Architects
Lighting: Integral Group, Inc.
Interior designer: Noll & Tam Architects
AV: Charles M Salter Associates, Inc.
Location: San Jose, California
Size: 91,050 SF
Photography: Jasper Sanidad Photography
This 91,050-square-foot project transformed a tired ‘90s tilt-up building into a modern and inspiring workplace – Xilinx Headquarters. The goal was to take an office packed with a warren of cubicles and transform it into a high-performance, contemporary office building which would set a precedent for future campus renovations and help attract and retain Silicon Valley talent. Photovoltaic panels now power 100% of the office spaces, while new roofing, insulation, and a new building skin have vastly improved the building’s energy performance.
“The initial scope was to simply generate options for improving the energy efficiency of the building while updating the office environment to create a better workplace. During the initial meetings and investigations, it became clear that there were a range possibilities and improvements that could dramatically transform the building, making it far more efficient and attractive,” notes Chris Noll, co-founder of Noll & Tam, and Principal in charge of the Xilinx Headquarters project. “With the support of Xilinx management, our team developed a flagship design for a high performance, modern office building which would set a precedent for future campus renovations and help to attract and retain Silicon Valley talent.”
Daylight was brought in to the building’s core through large roof monitors, providing the interior with an open and airy feel. A feature stair was added at one of the lightwells, with adjacent open break areas creating a central hub. The two-story graphic panels in the lightwell give the building a California theme and provide easy wayfinding—an office or meeting space might be near the Golden Gate Bridge, the California Coast, or the Redwoods.
The interior remodel was a complete transformation of the building, and included renovation of approximately 24,000 square feet on the first floor and the entire 57,000 square feet of the second floor. Large roof monitors were added to bring daylight deep into the building core, and two large cuts into the second floor slab allow daylight and a visual connection to reach the first floor. A new feature stair was added at one of the lightwells, with adjacent open break areas to create a central hub for the facility.
The wide variety of spaces provide flexibility and dynamic workplace interactions. Open areas with lounge seating offer less formal zones for collaboration and impromptu meetings, while small focus rooms allow for privacy and heads-down work when needed. The interior design creates an exciting and stimulating office building that improves employee comfort, productivity, and well-being.
The exterior now gleams in the sunlight with a custom exterior screen that helps regulate temperature and gives the building a vibrant, playful look. The expanded lobby is inviting and modern, making employees feel at home and giving guests a sense of the company culture.
With new shading and canopies, and an elegant pattered screen to mark the rebuilt entrance while providing sun protection, the design improved natural daylighting and heat retention. Solar panels on the roof and at the window awnings provide enough energy to power 100% of the office spaces, and new roofing and insulation and a new building skin vastly improved energy efficiencies.


