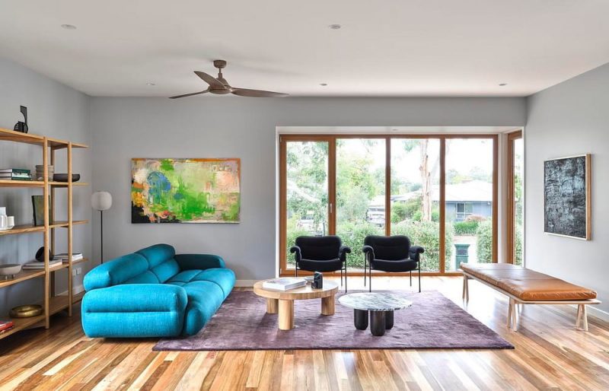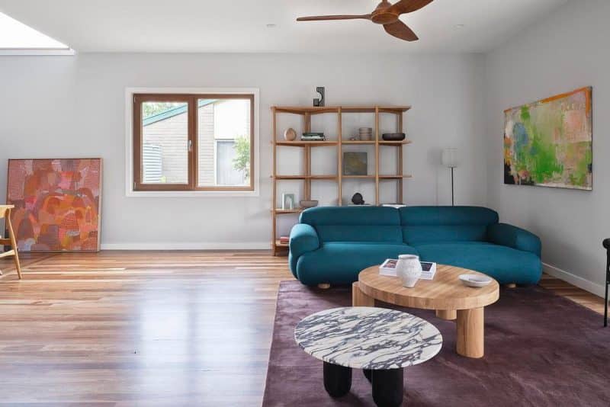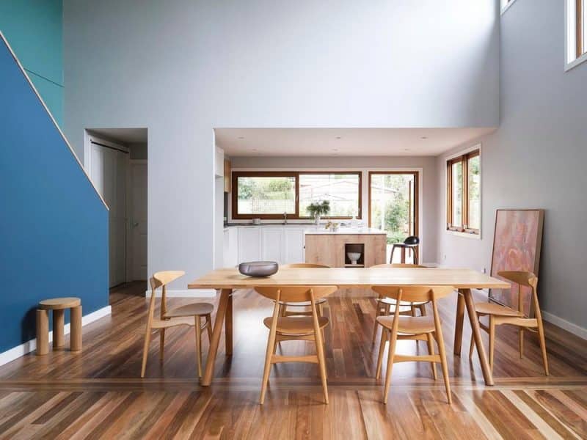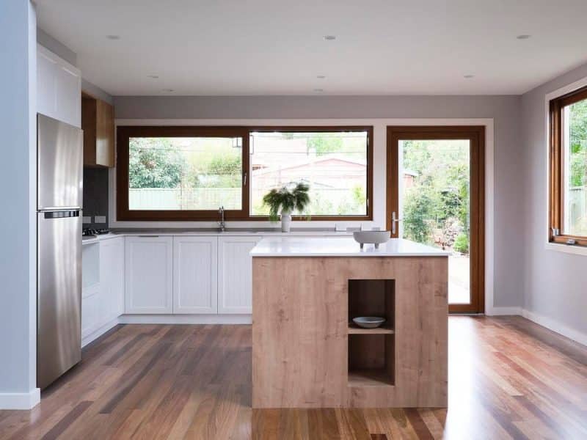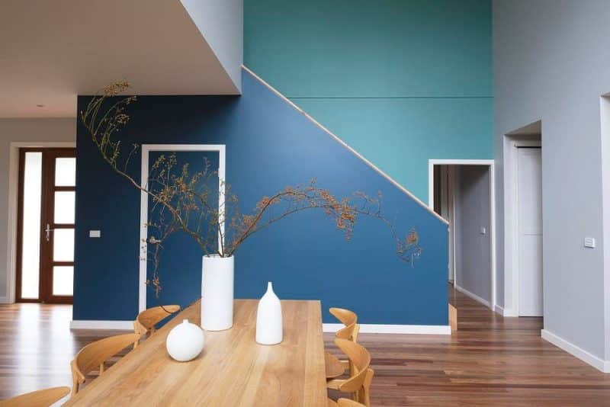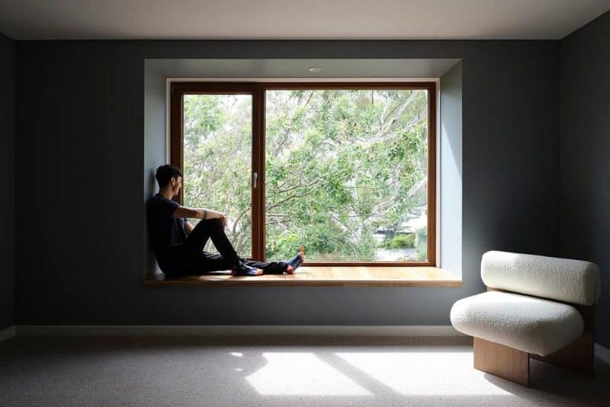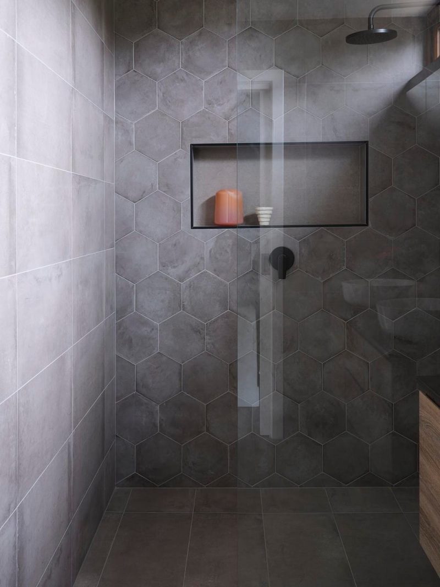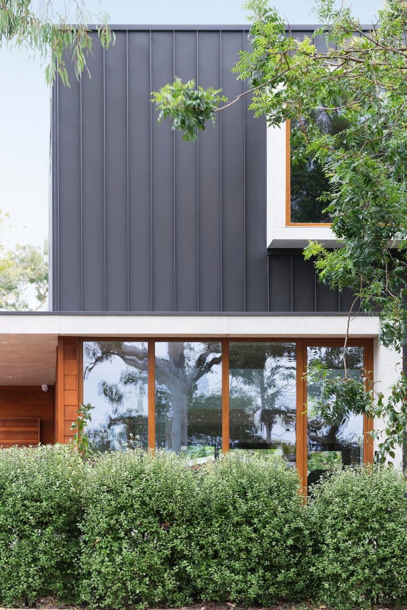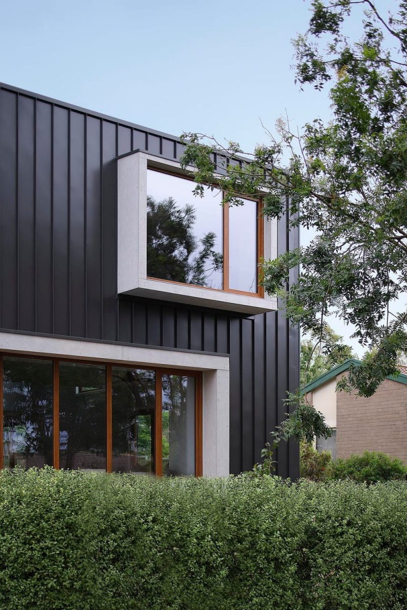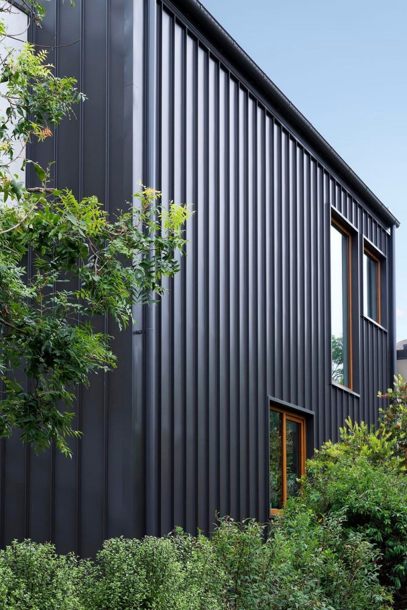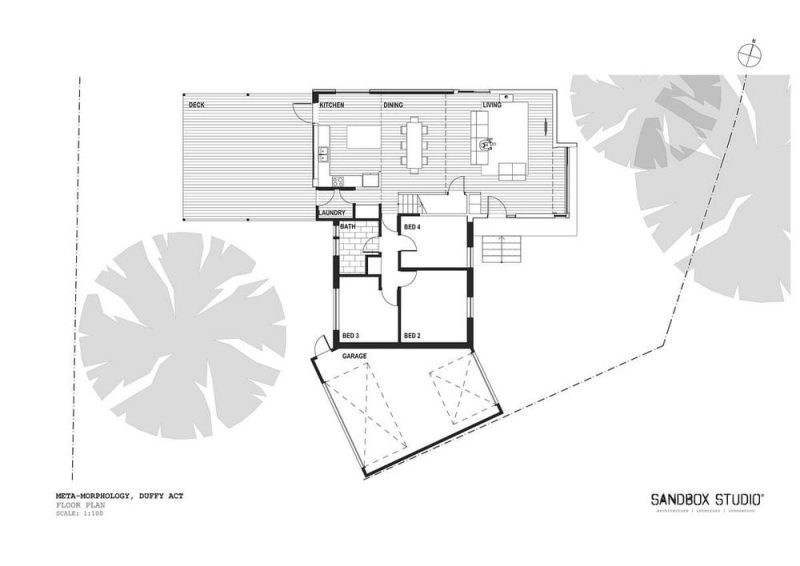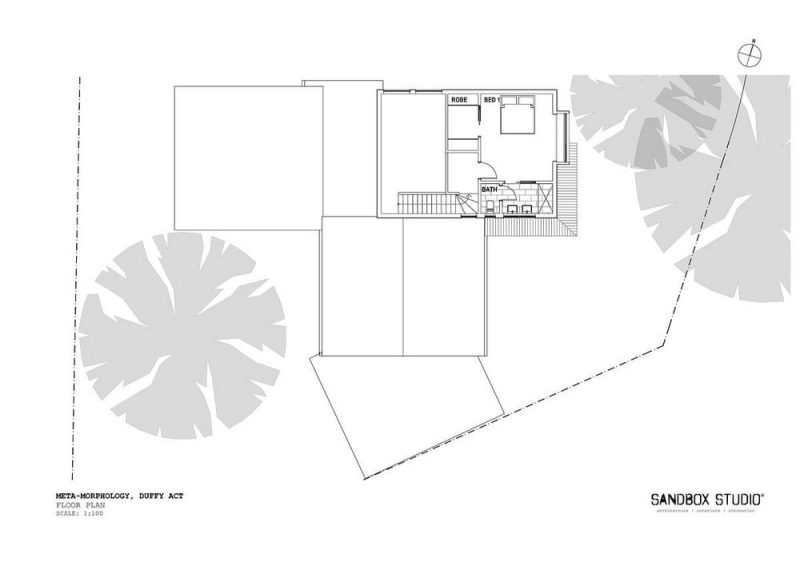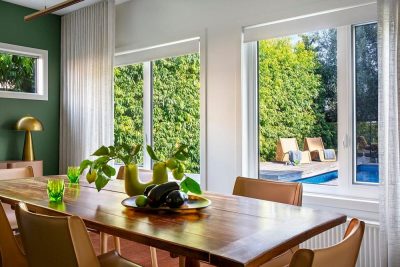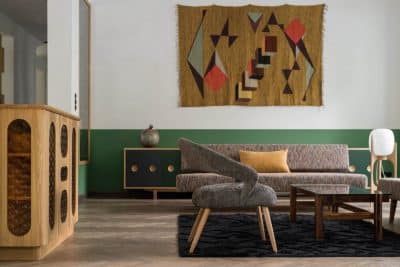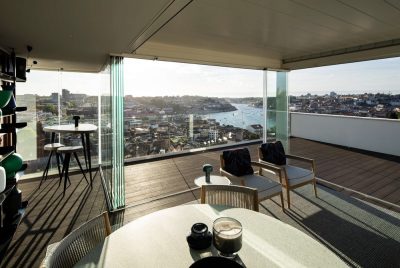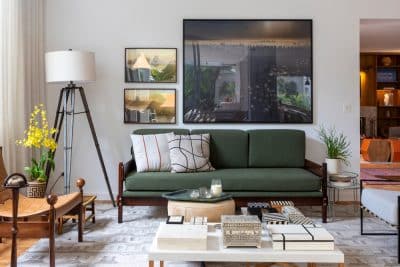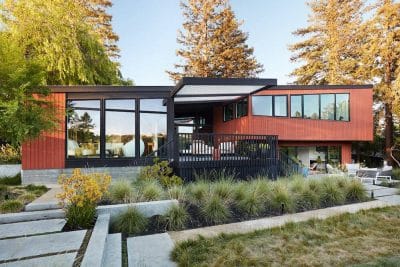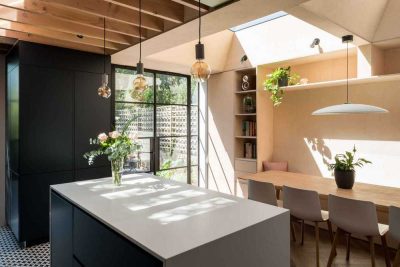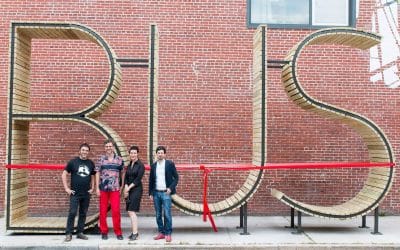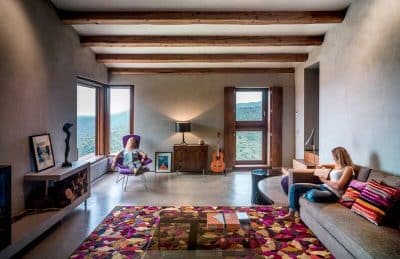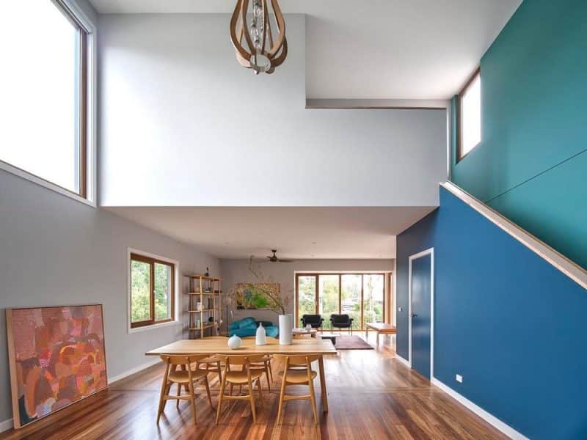
Project: Meta-Morphology House
Architecture: Sandbox Studio
Builder: Taylor & Knowles
Location: Duffy, Australian Capital Territory, Australia
Area: 160 m2
Year: 2021
Photo Credits: Anne Stroud
Meta-Morphology House by Sandbox Studio is a striking renovation project in Canberra’s quiet, leafy suburb of Duffy. Designed as a contemporary family home, it redefines how an existing residence can evolve into something entirely new while remaining rooted in its suburban context.
A Home Transformed
The name Meta-Morphology reflects the essence of the project: a dramatic transformation of an existing home into a vibrant, modern dwelling. This metamorphosis takes place through a reimagined spatial layout and bold architectural gestures that breathe new life into the original structure.
Central Double-Height Void
At the heart of Meta-Morphology House lies a double-height void, acting as both a physical and emotional anchor for the family. This open vertical space creates a sense of grandeur while allowing natural light to flood deep into the home. It also forms a central gathering point, enhancing visual connections between different levels and rooms.
Celebration of Colour
The owner’s love of colour is evident throughout the design. Far from being just a neutral renovation, the interiors showcase playful palettes that bring joy and character into daily life. Thoughtful combinations of hues highlight different zones, creating warmth and individuality within the modern framework of the house.
Contemporary Family Living
Sandbox Studio designed Meta-Morphology House with the needs of a growing family in mind. The open-plan spaces encourage togetherness, while carefully considered private areas provide moments of retreat. The balance between openness and intimacy makes the house highly functional while remaining architecturally expressive.
A New Identity in Duffy
By transforming an existing suburban home into a bold and contemporary residence, the project sets a precedent for how modest houses in leafy neighbourhoods can be reimagined. Meta-Morphology House doesn’t erase the past; instead, it evolves it, showcasing how architecture can adapt to changing lifestyles while still respecting its surroundings.
