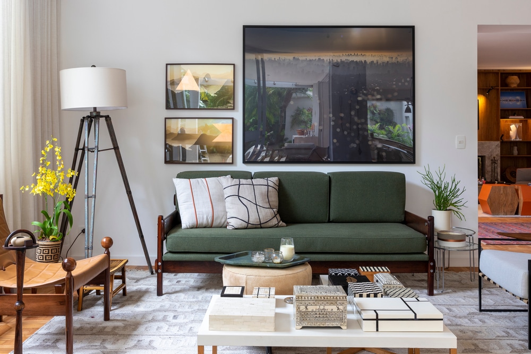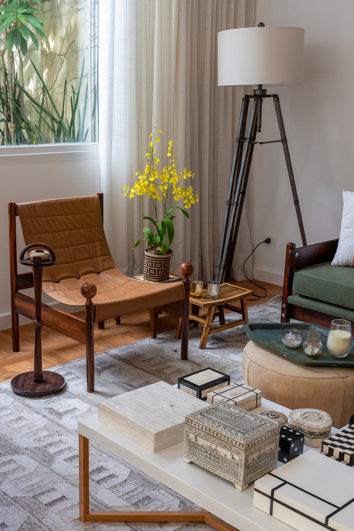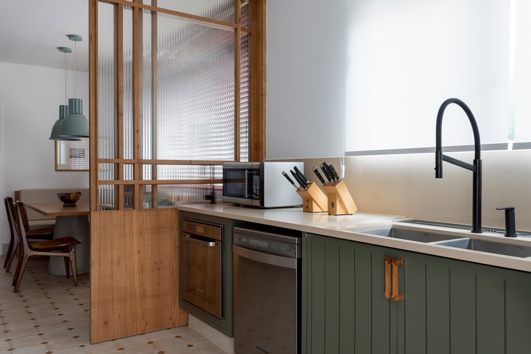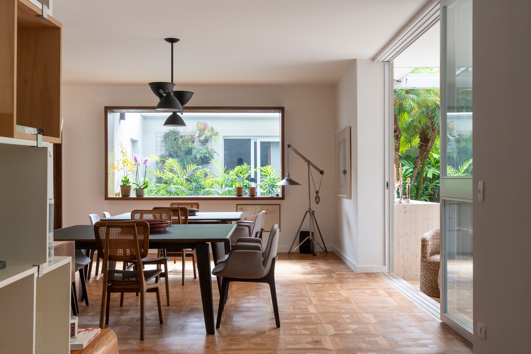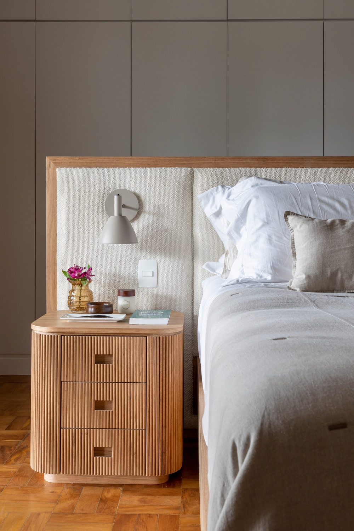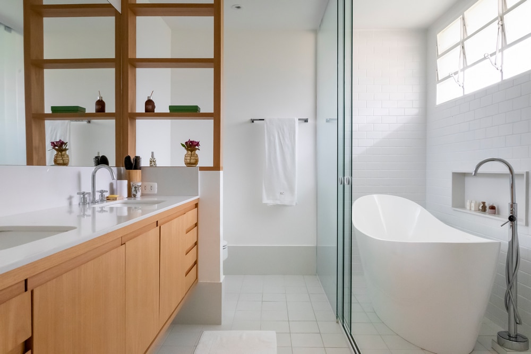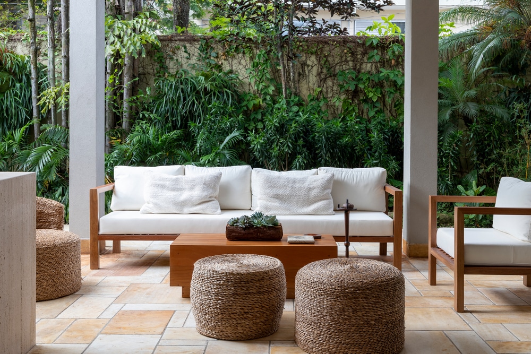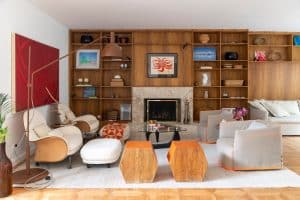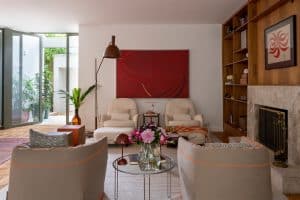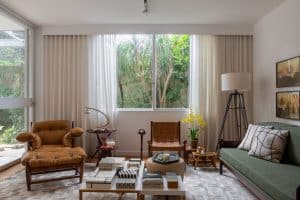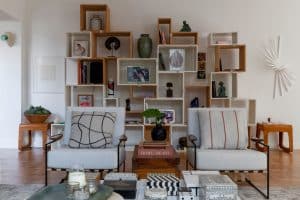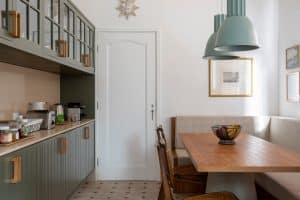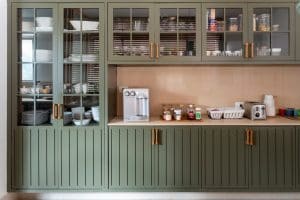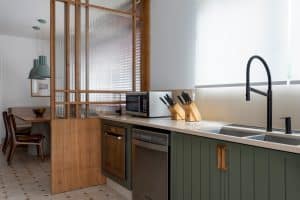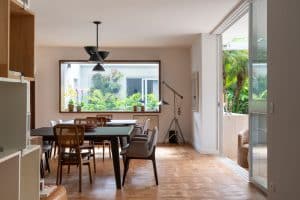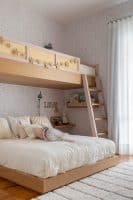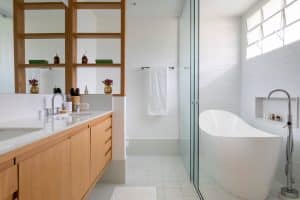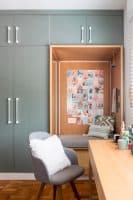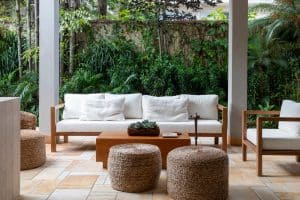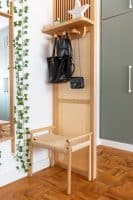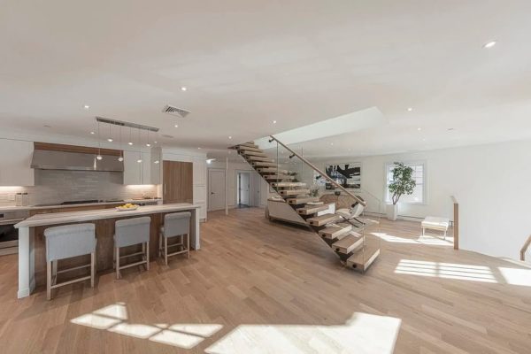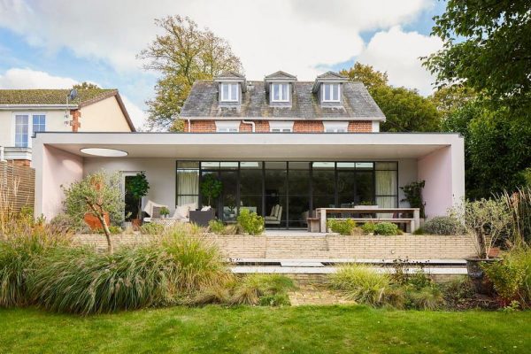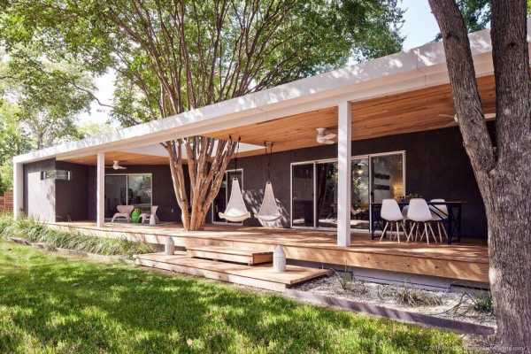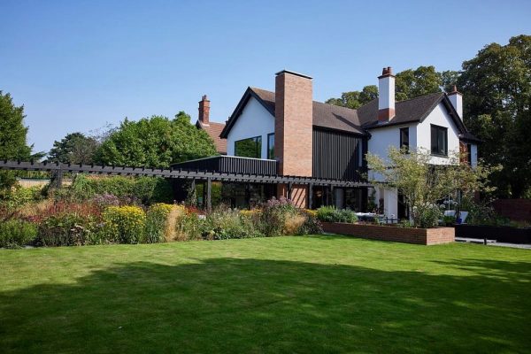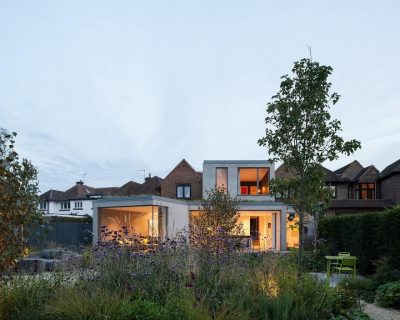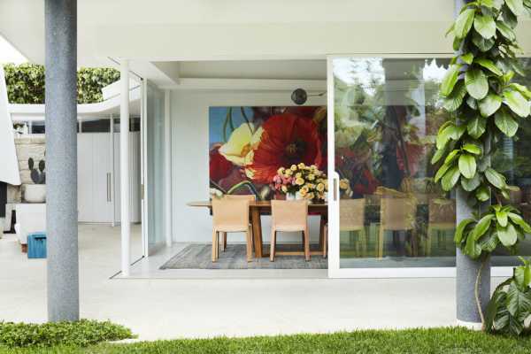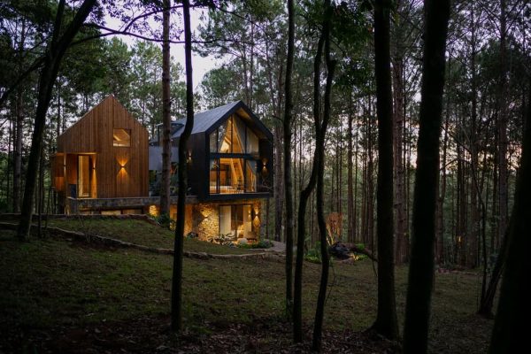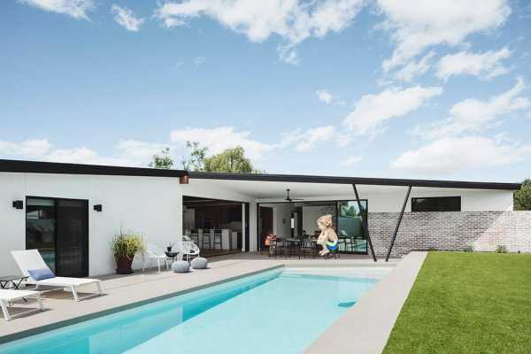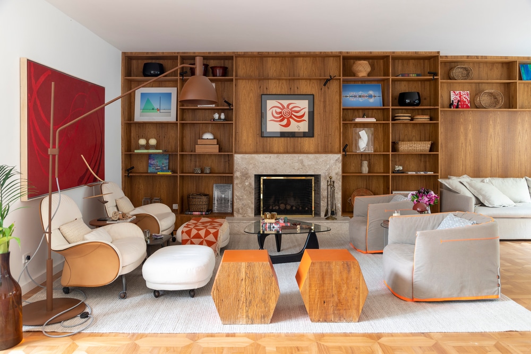
Project: Renovation Project for a House
Interior Design: Cacau Ribeiro Interiores
Location: Jardim Europa, São Paulo, Brazil
Photo Credits: Keniche Santos
The client’s profile is a family made up of a young couple, who love to travel and receive friends, and their two daughters.
The request for this project was the integration of environments, as the house had compartmentalized environments in the living room, TV room and dining room completely closed to each other. Therefore, the solution was to create a unique circulation, giving amplitude to the environments: in the dining room, which was previously a home, a large fixed glass window was opened, to bring more green into the space.
The landscaping was done by Rodrigo Oliveira. Another door was opened from the kitchen to this dining room, to facilitate access, and a very charming kitchen was also created: sharing a space for a pantry, which became the heart of the house! All thinking about the practicality of having everything at hand (for the day-to-day rush, early morning with the kids…), since the kitchen was quite small in proportion to the rest of the house.
The smaller living room was opened to this dining room and veranda (before there was the dining room closed, on both sides), and the fireplace room became a more “hidden” corner, to accommodate the TV room. In the couple’s bedroom, a closet “appeared” in the place where an office used to be and, with that, the size of the bathroom was also enlarged.
The main suppliers are: Lumini, Colormix, Mi Casa BV, Dpot e By Kamy
