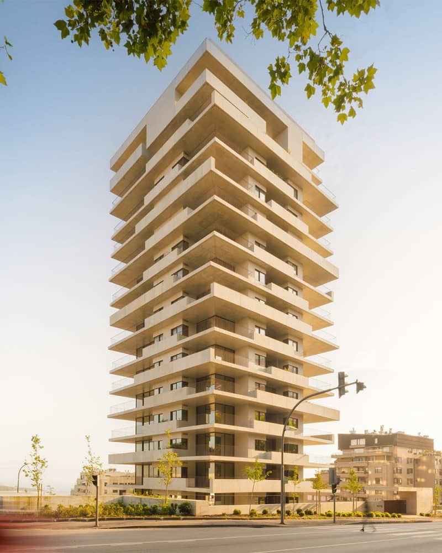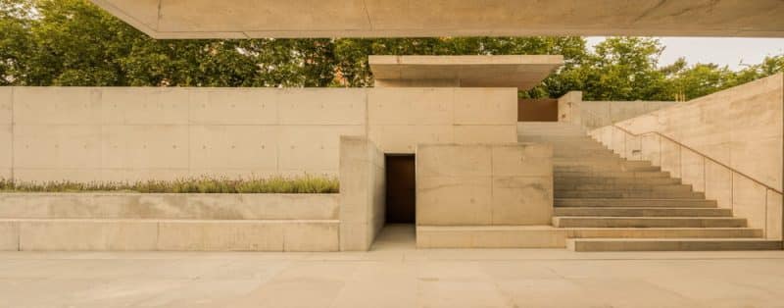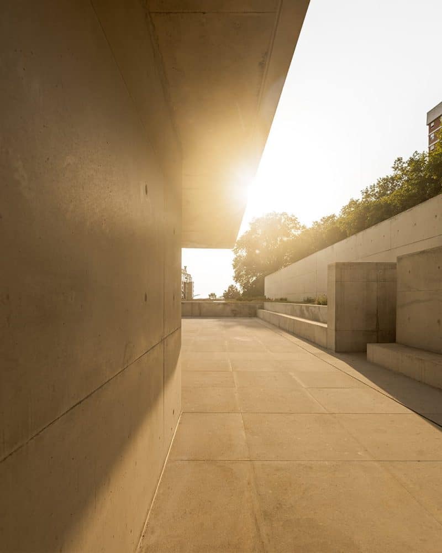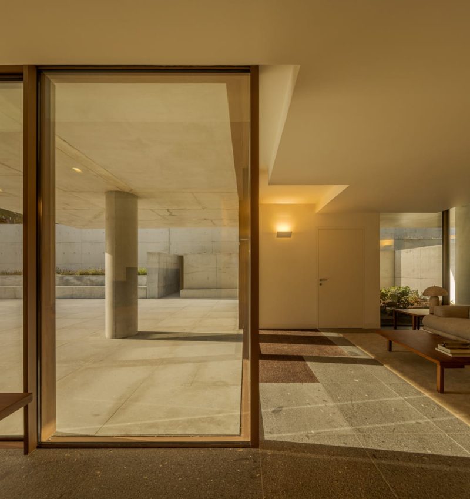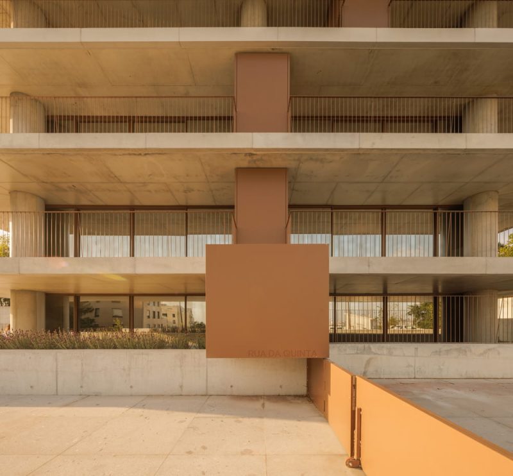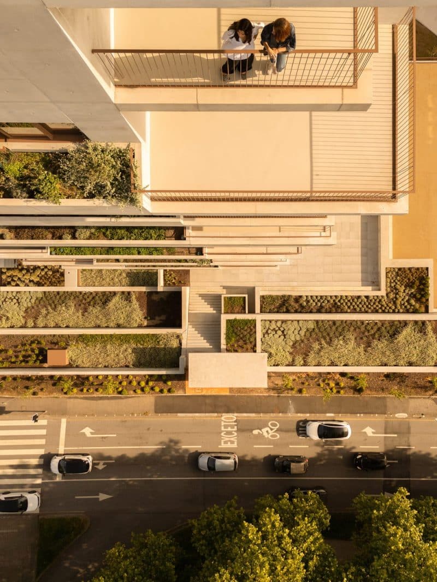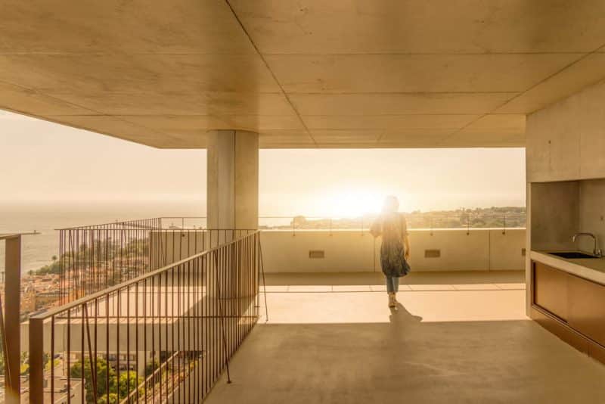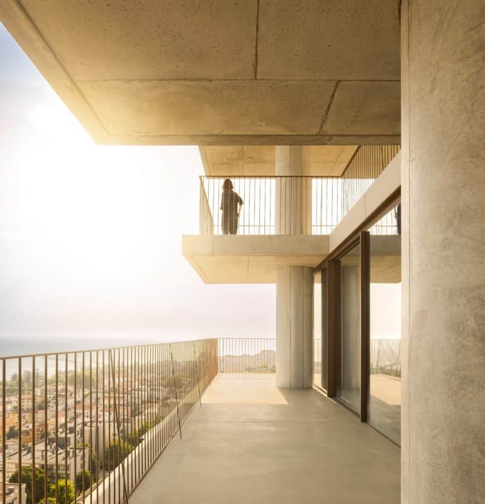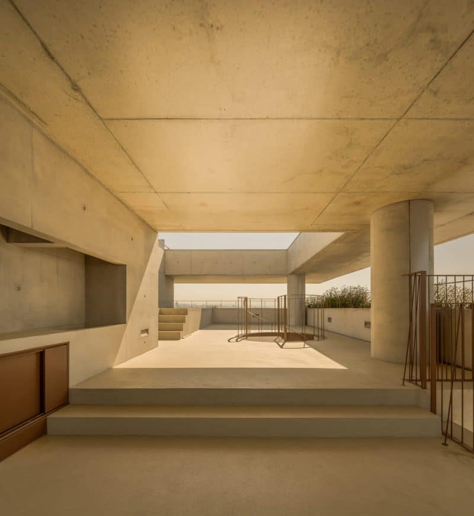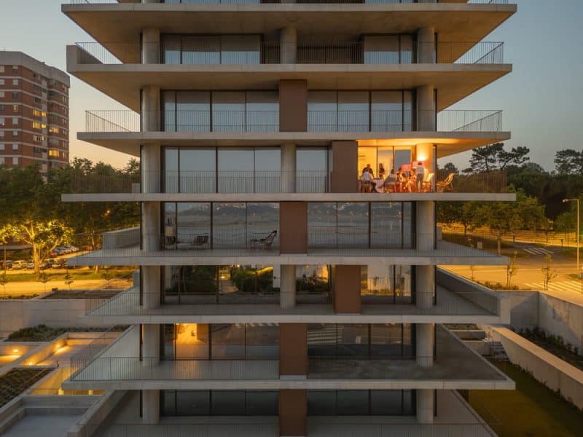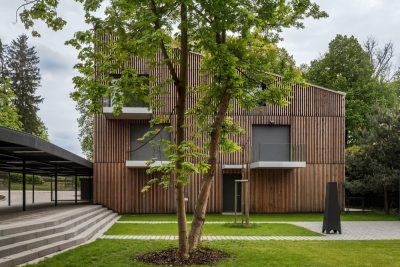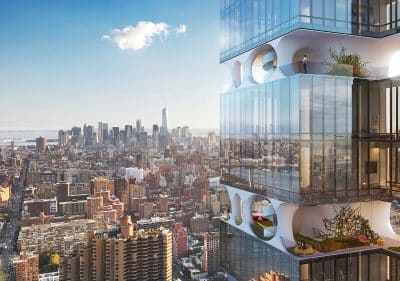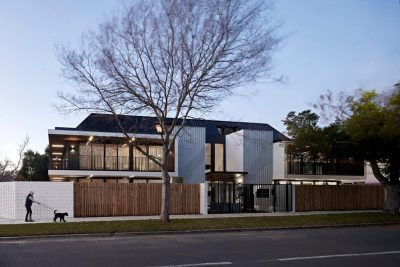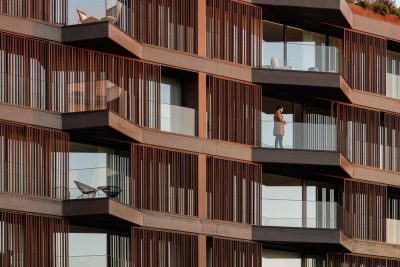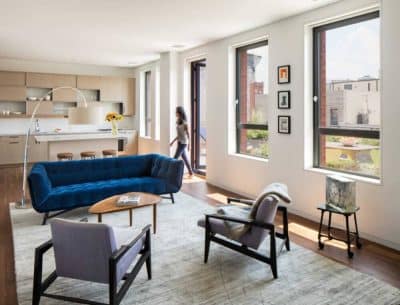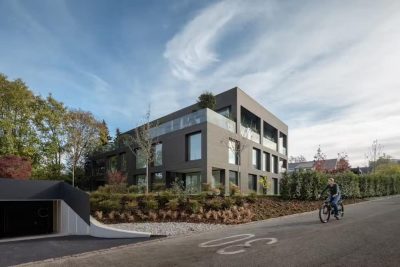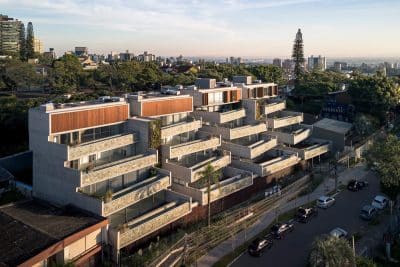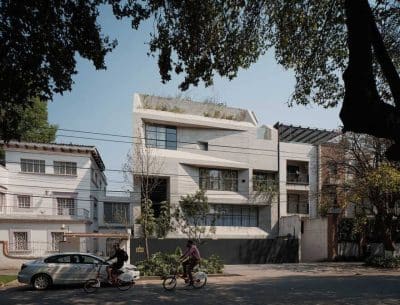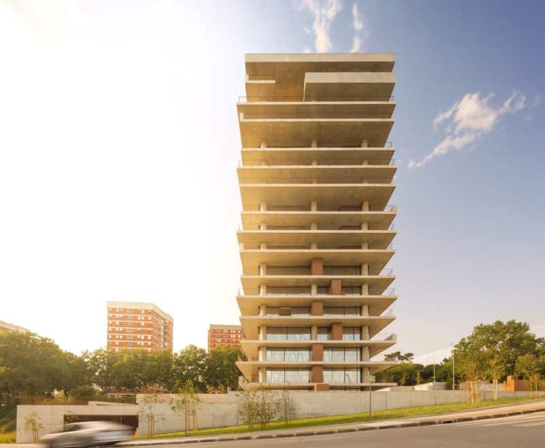
Project: Miramar Tower
Architecture: OODA
Location: Porto, Portugal
Year: 2025
Photo Credits: Fernando Guerra
Rising boldly above the Porto coastline, Miramar Tower by OODA redefines the relationship between vertical living and the sea. Set near Pasteleira Park, this striking 15-storey residential building balances sculptural form with functional clarity, offering panoramic views and over 200 square meters of balcony space per floor. The result is an architectural statement that celebrates light, air, and the horizon — a distinctive landmark within the city’s evolving skyline.
A Landmark Between Land and Sea
Positioned in the most central part of its plot, Miramar Tower ensures generous spacing from neighboring structures while maintaining harmony with its urban surroundings. Its proportions align with the nearby buildings in Pasteleira Park, yet the design concept diverges entirely. The tower’s dendriform structure — reminiscent of branching trees — allows each floor to adapt to unique residential typologies.
Moreover, the dynamic spiral composition of the terraces produces both real and perceived movement. The 360-degree rotation of the balconies enhances the sense of verticality and gives every apartment a private outdoor retreat with uninterrupted views of the Atlantic. This interplay of openness and structure defines the project’s identity, transforming the conventional high-rise into a sculptural experience.
Architecture of Movement and Light
The terraces are more than simple extensions — they form the conceptual and visual essence of Miramar Tower. Each horizontal slab shifts slightly, creating a rhythmic pattern that changes with the sunlight and shadows. Constructed in exposed concrete, the balconies function as both protective and expressive elements, softening the tower’s profile while emphasizing its sculptural intent.
Inside, fluid common spaces blur the boundaries between interior and exterior. Generous glazing and deep terraces allow the apartments to engage with their environment, framing distant horizons and inviting natural light throughout the day. In contrast, the private rooms retain intimacy and calm, ensuring a balanced living experience for residents.
Integrating Nature and Urban Living
At the base of the tower, a lushly planted atrium introduces a natural microclimate that complements the building’s vertical rhythm. Vegetation enhances air quality and connects residents to the surrounding landscape. The design embraces biodiversity as part of the architectural experience — reinforcing the idea that urban living can remain deeply tied to nature.
Through its blend of organic movement, concrete precision, and environmental sensitivity, Miramar Tower stands as a revival of the modernist notion of “total space.” It is not only a residence but a vertical neighborhood that reflects the vitality of Porto’s coastal character.
