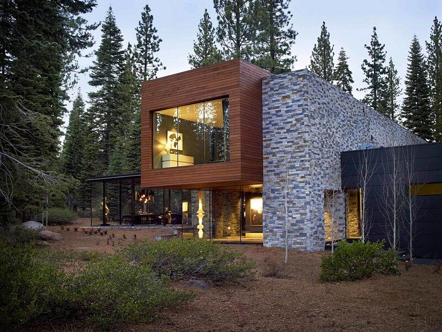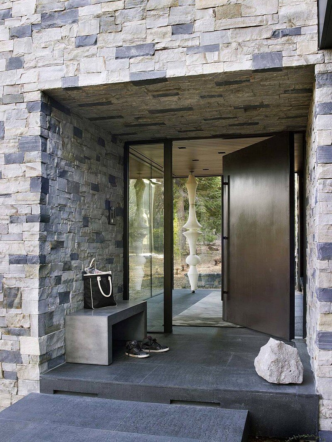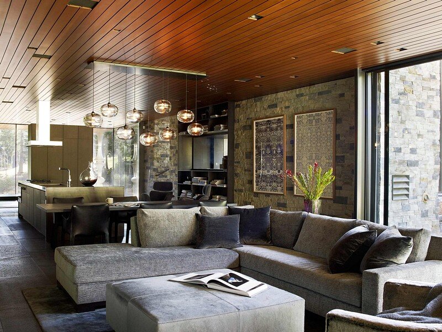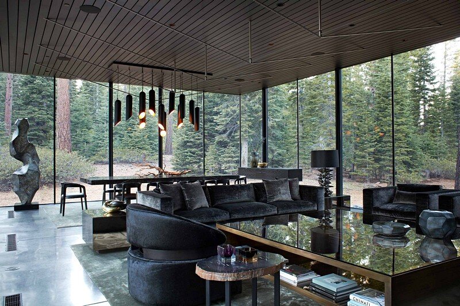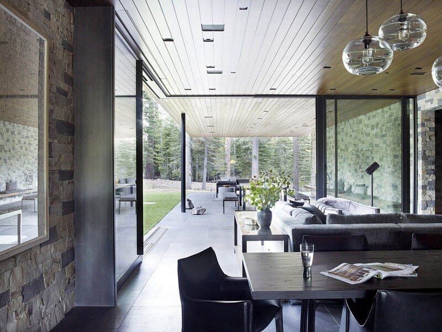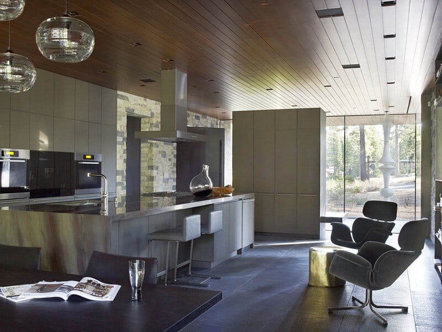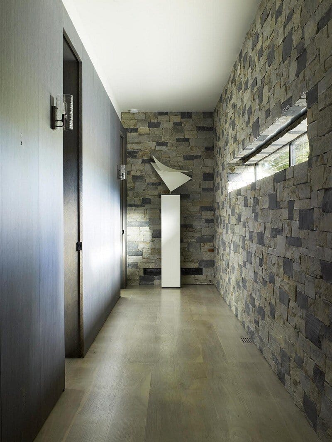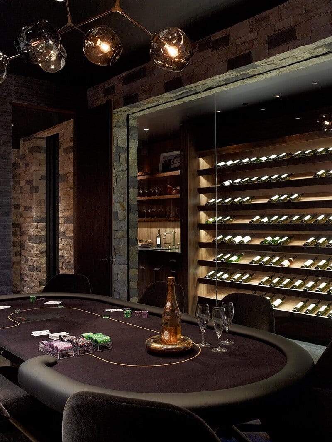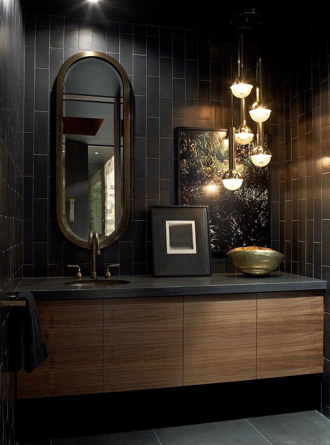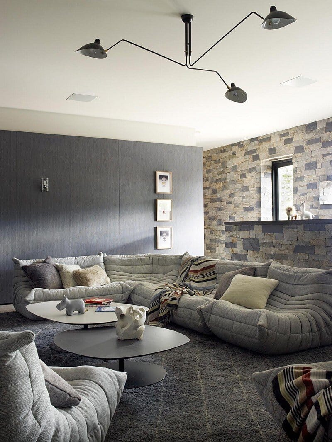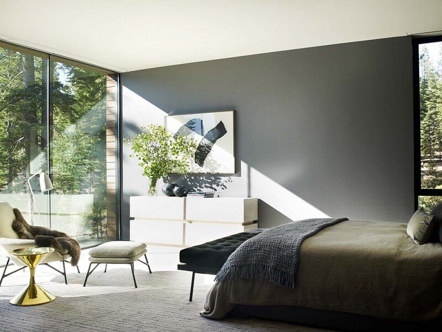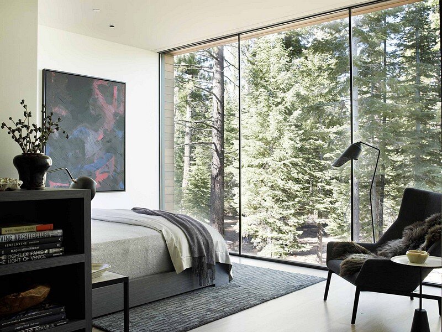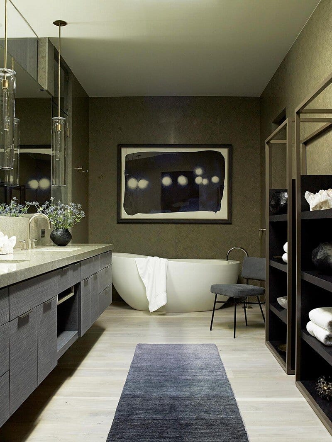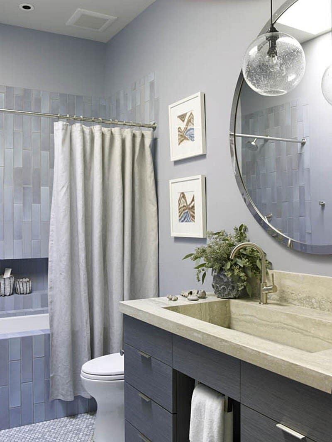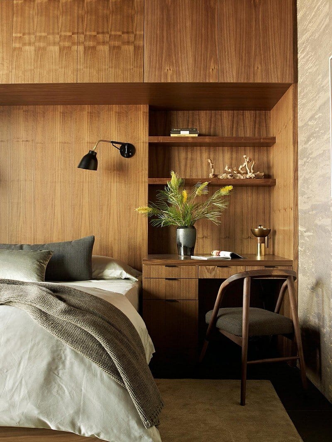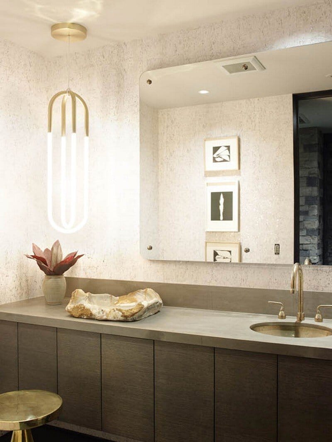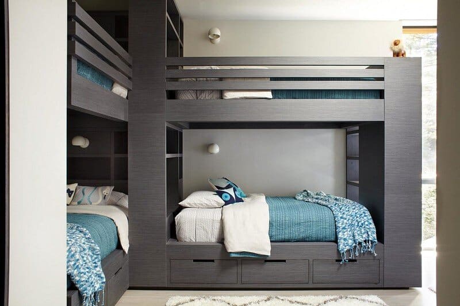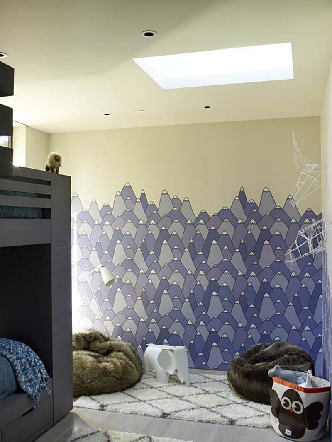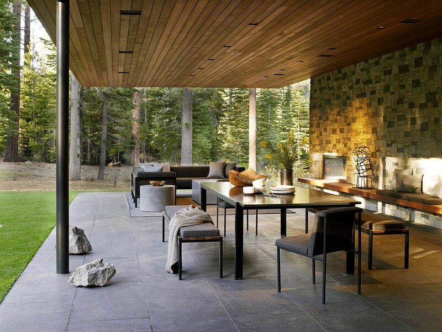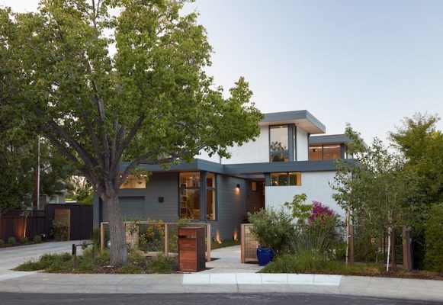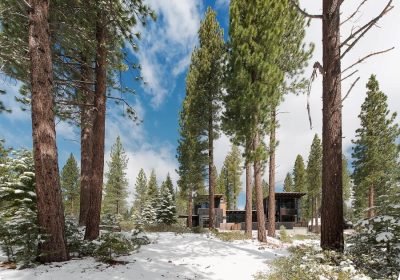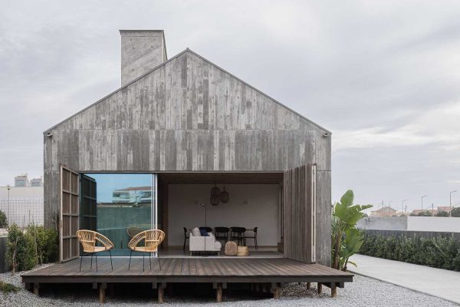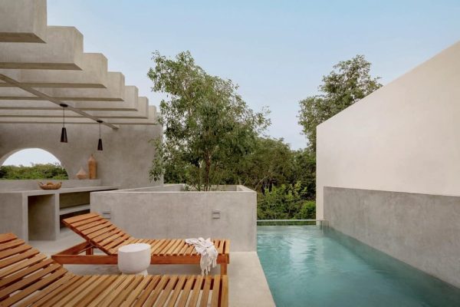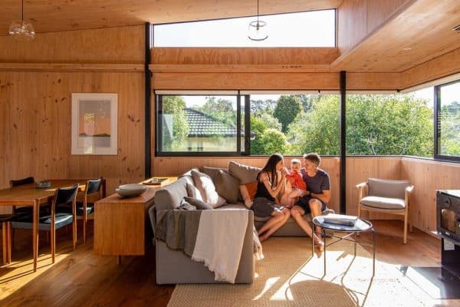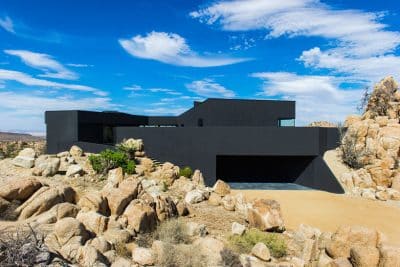Set high up in the private mountain community of Martis Camp just outside Lake Tahoe, this handsome vacation home was built for a young family looking to escape from their busy lives in Silicon Valley. The interior design of Tahoe Mountain Retreat was completed in 2016 by Los Angeles-based Jamie Bush & Co. The house was designed by Studio Ren Architecture in collaboration with Endres Studio. Stone, glass, blackened steel and cedar were chosen as the primary building palette and were carried inside to blur the lines between the interior and exterior living spaces.
The vision was to create a bold, modernist house with materials that would patina well over time and blend in with the natural landscape.
Additional materials of gray fumed oak on the walls, black concrete and bleached walnut flooring, white cork wallcoverings and antique brass and bronze fixtures were layered on to create depth and texture in the interiors.
The furnishings are an eclectic mix of select contemporary pieces, vintage mid-century finds, as well as several custom designs all unified within an edited neutral color scheme.
In the end this home was truly a reflection of the owners desire to create a strong architectural statement which feels at home in this idyllic natural setting.
Architects: Studio Ren Architecture with Endres Studio
Interior Design: Jamie Bush & Co
Project: Modern Tahoe Mountain Retreat
Location: North Lake Tahoe
Size: 6790 sq ft
Thank you for reading this article!

