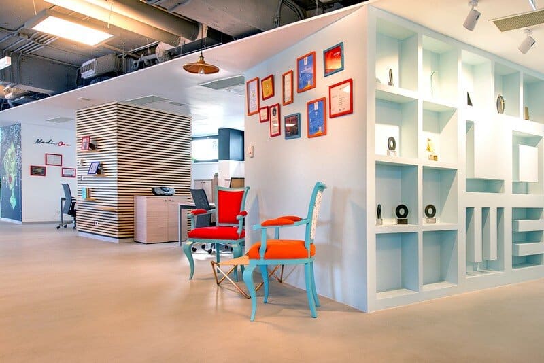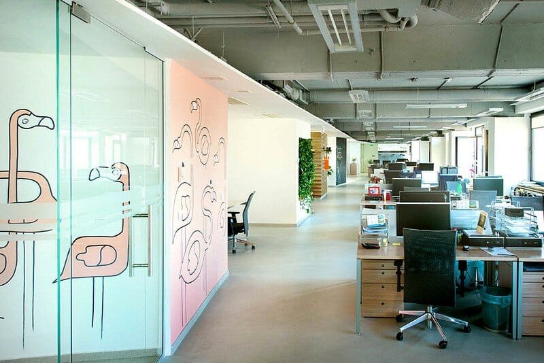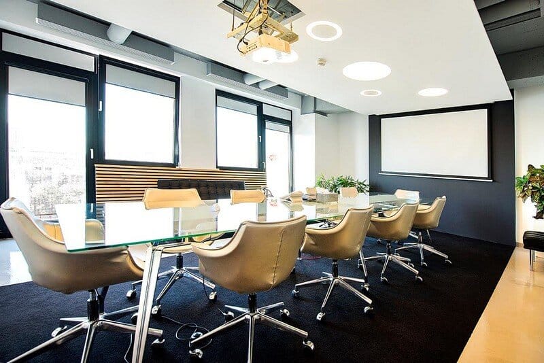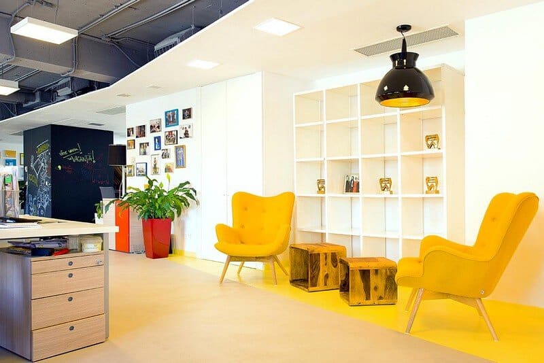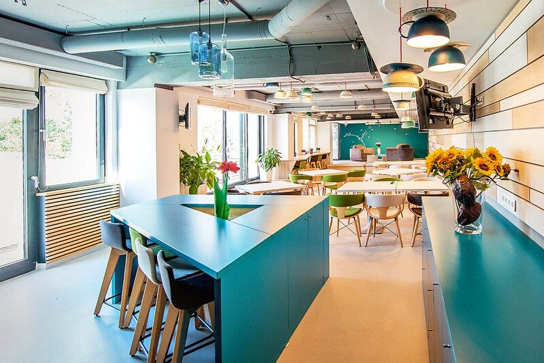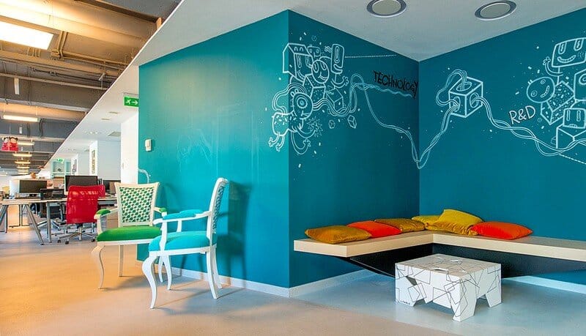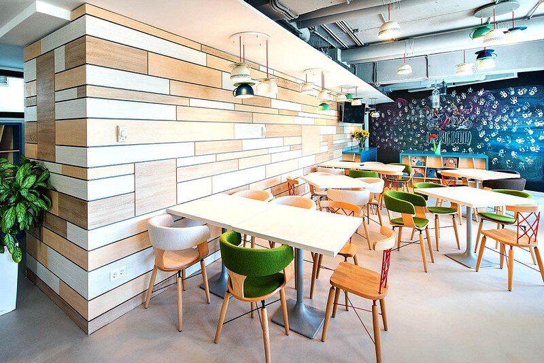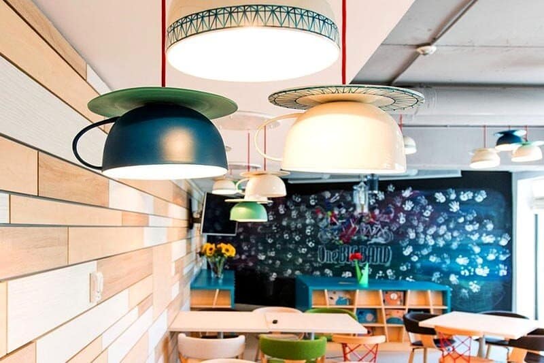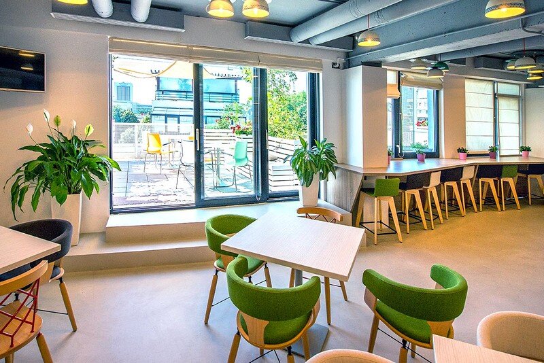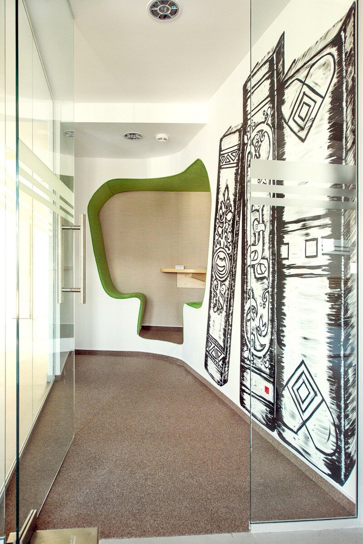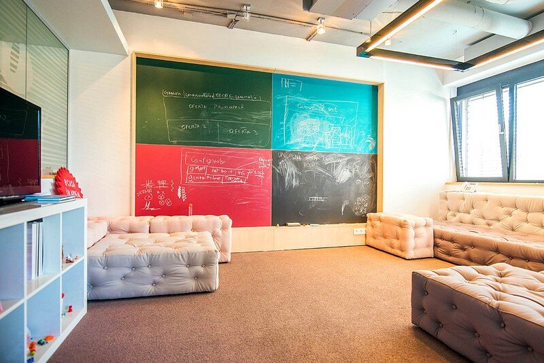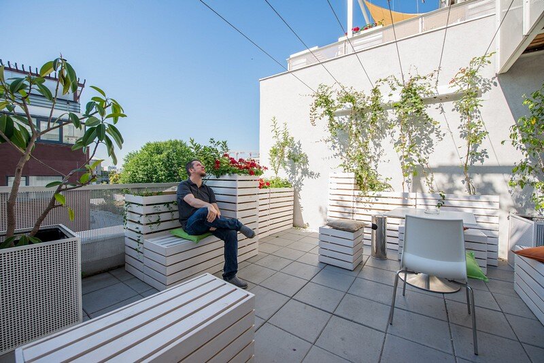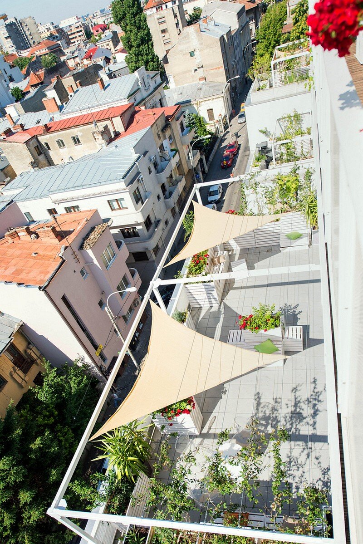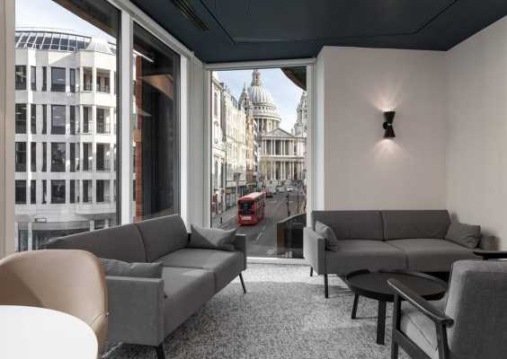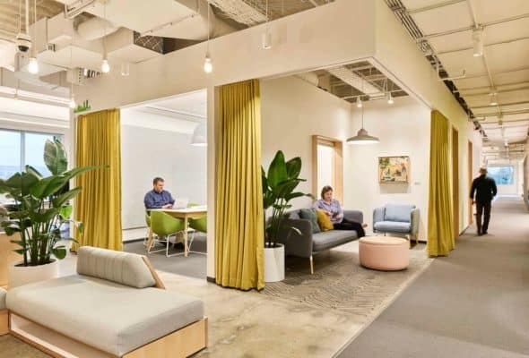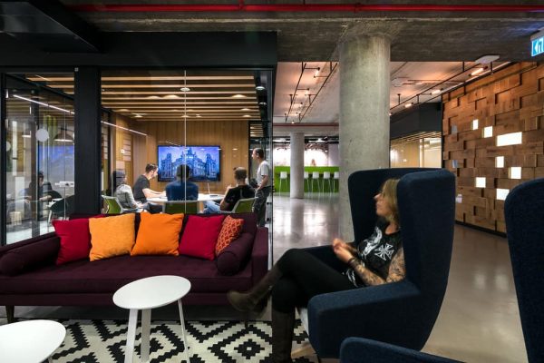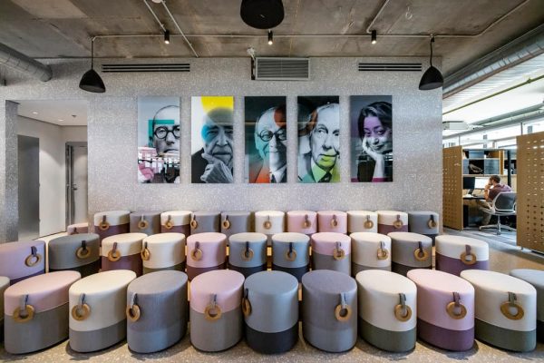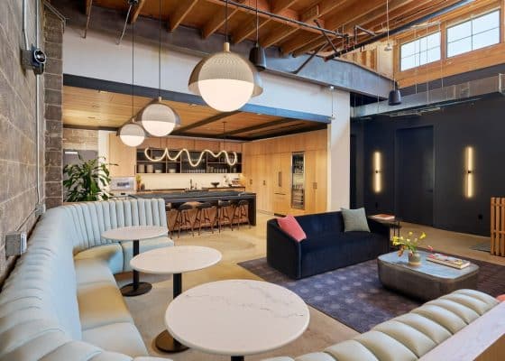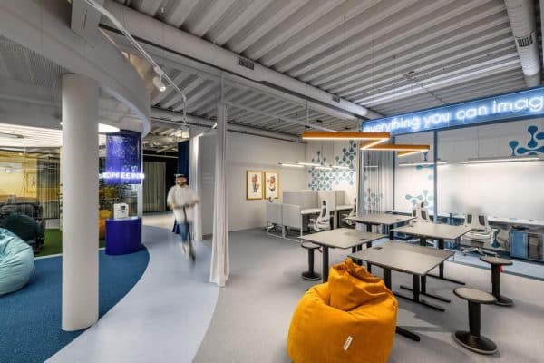Architects: Manole Zece
Project: MullenLowe Offices
Collaborators: Sorin Bleanda
Area: 25,833 sqft
Location: Bucharest, Romania
Bucharest-based Manole Zece Studio has designed the new offices of MullenLowe, a famous advertising agency. MullenLowe offices have 25,833 sqft and are located in Bucharest, Romania.
This project is intended to create an environment that incites and cultivates creativity. The concept is gravitating around 2 stories for grown-ups, namely Le Petit Prince and Alice in Wonderland.
Though we are convinced that they would have been best friends , we didn’t try to bring these characters into our project. It was rather the other way : we tried to bring the team of MullenLowe Romania inside their magic worlds. From the beginning we had to deal with some features of the existing space: all four floors had a low high that was underlined by a long and narrow space and a fragmented façade.
For the open space we used simple materials and forms to create a neutral background for the ‘event’ rooms (conference call room, meetings, cafeteria, brainstorming room). To solve the severity and linearity of the space we used the jags of the ceiling and floor, in a different colour on each floor.
The fragments and characters of the two stories are inserted only in the ‘event’ spaces, more like a scavenger hunt: a plane through the clouds, a reception desk like a caterpillar, a contorted yellow furniture, some oversized tea cups in the cafeteria, serving as lighting objects.
Thank you for reading this article!

