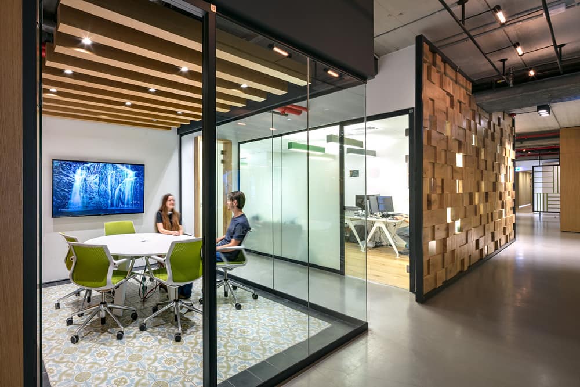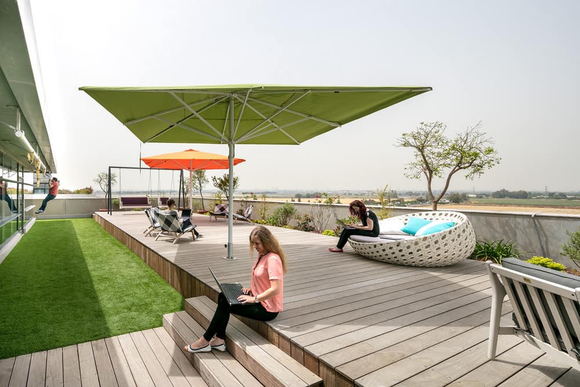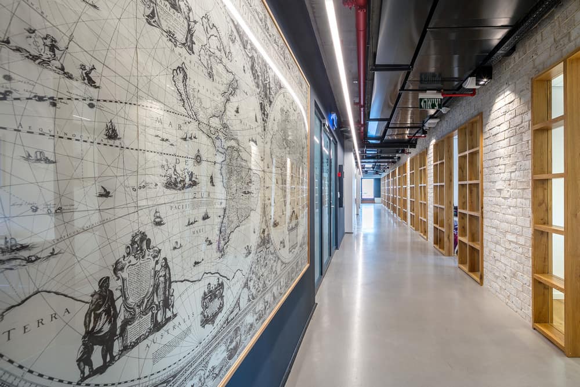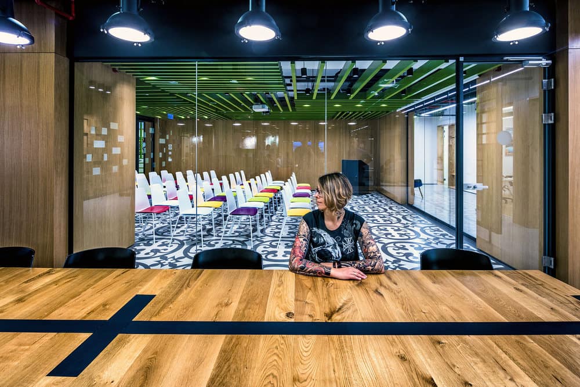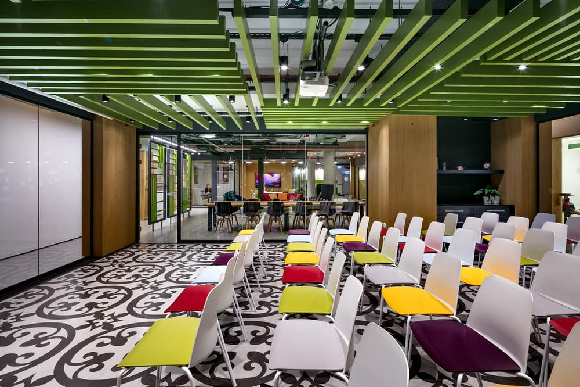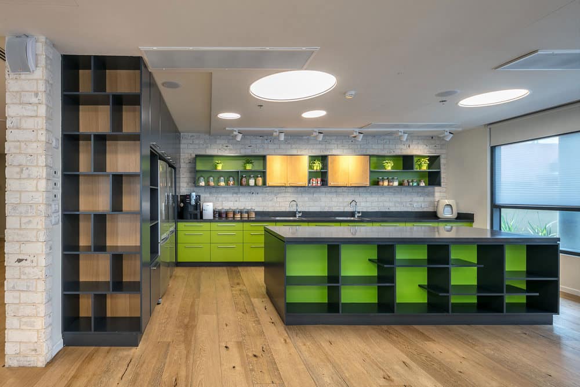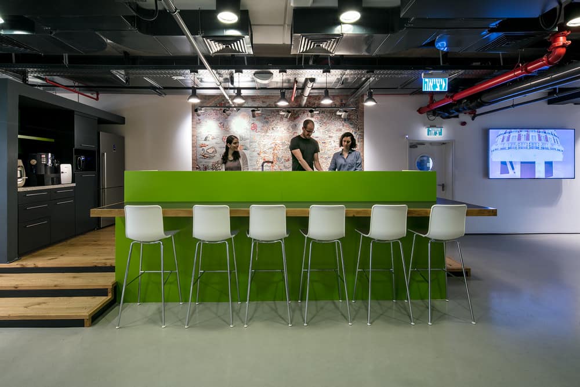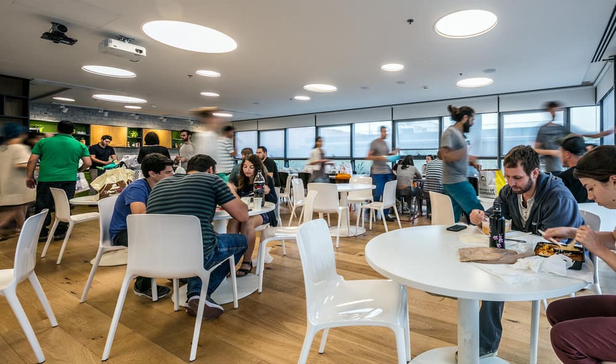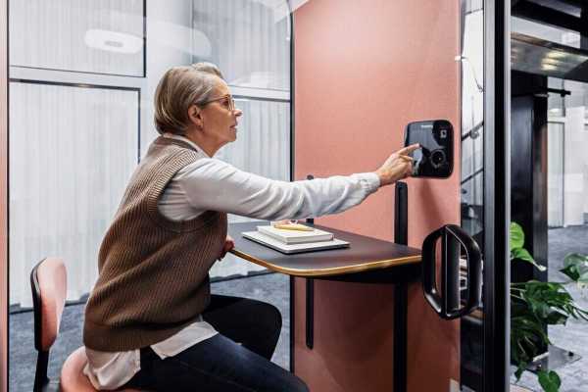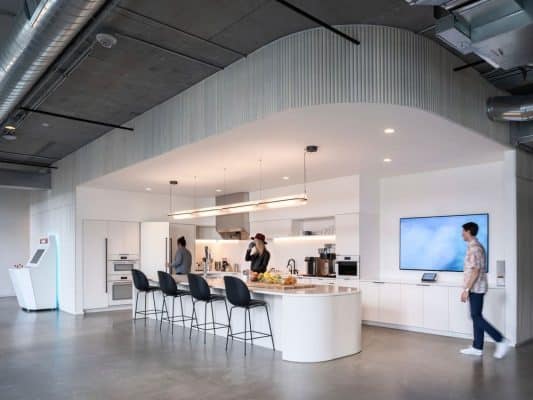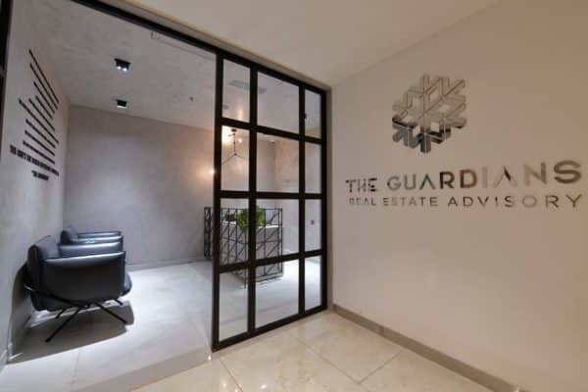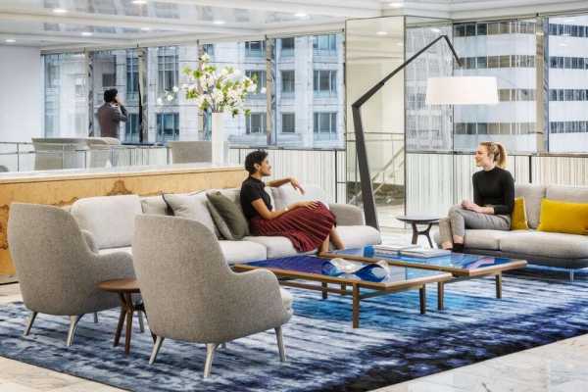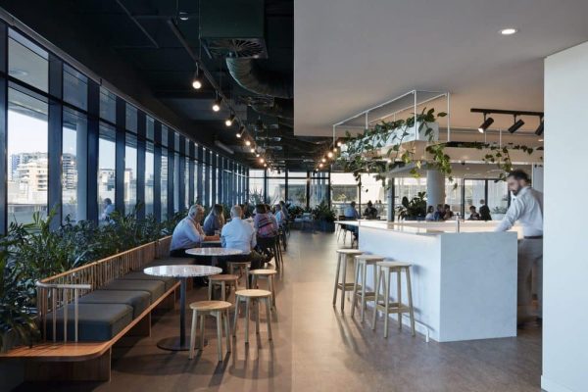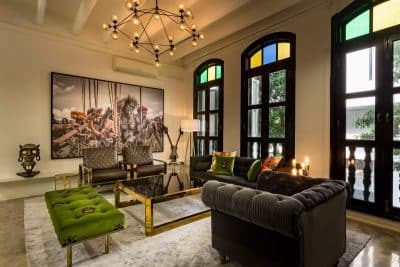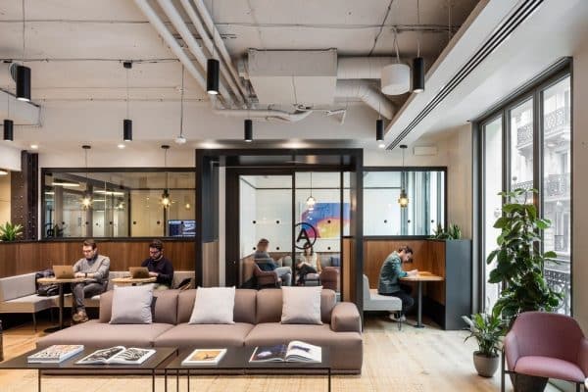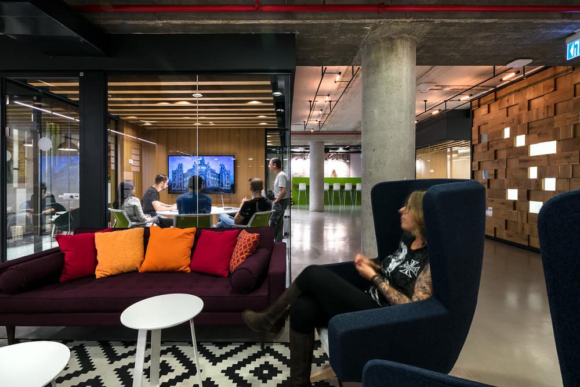
Project: MyHeritage Offices
Architects: Auerbach Halevy Architects
Location: Or Yehuda, Israel
Size: 3,300 sqm
A space rich with textures, color and natural light welcomes the employees and visitors of my heritage company, creating a young an comfortable atmosphere in this working space.
MyHeritage is the one of the largest family roots research websites in the world. During 2012, MyHeritage company relocated to their new offices designed by Auerbach Halevy. During 2017, these offices, located in central Israel (Or Yehuda), were expanded by additional 1200 sqm, also designed by us. The new annex was designed as a natural development of the existing offices space.
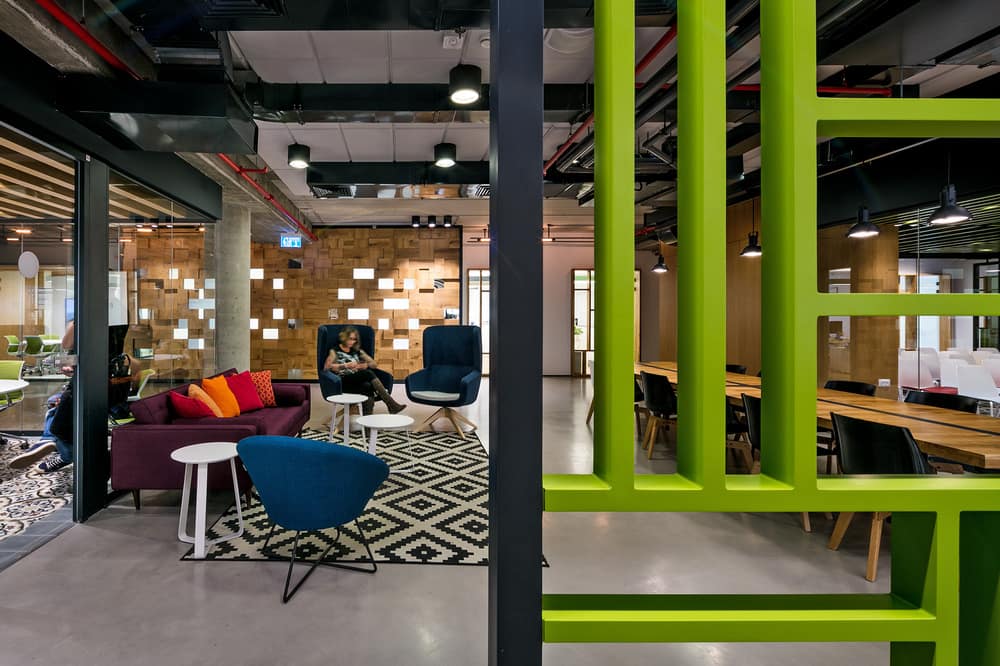
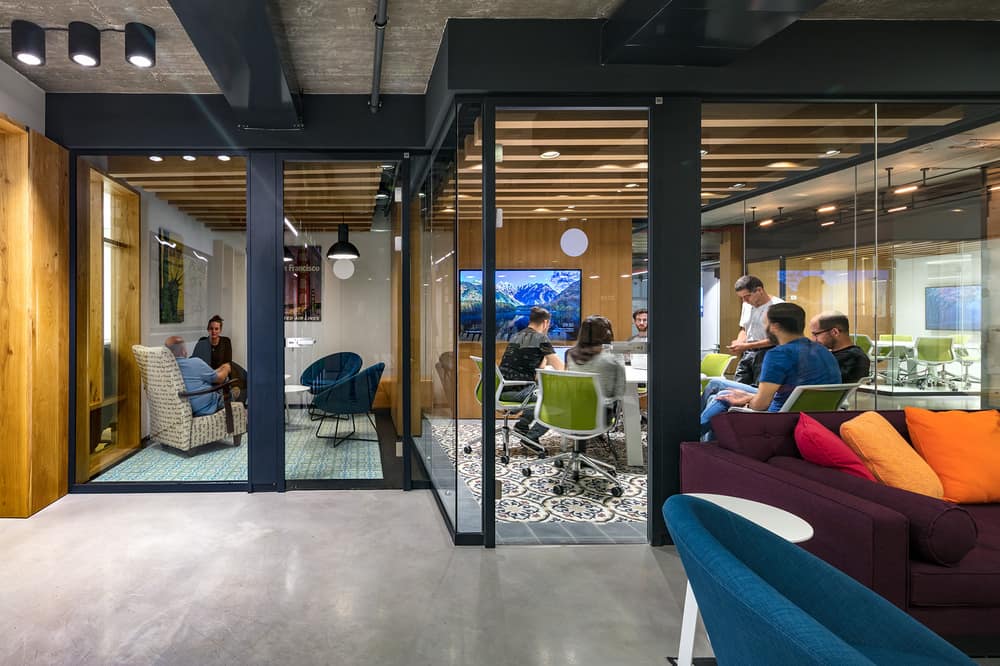
The existing offices space is characterized by warm, cozy colors and countryside atmosphere, using materials such as brick walls and oak wood. To this concept, we added a contemporary twist which includes a casted concrete floor, internal partitions in various layouts and a lively green color.
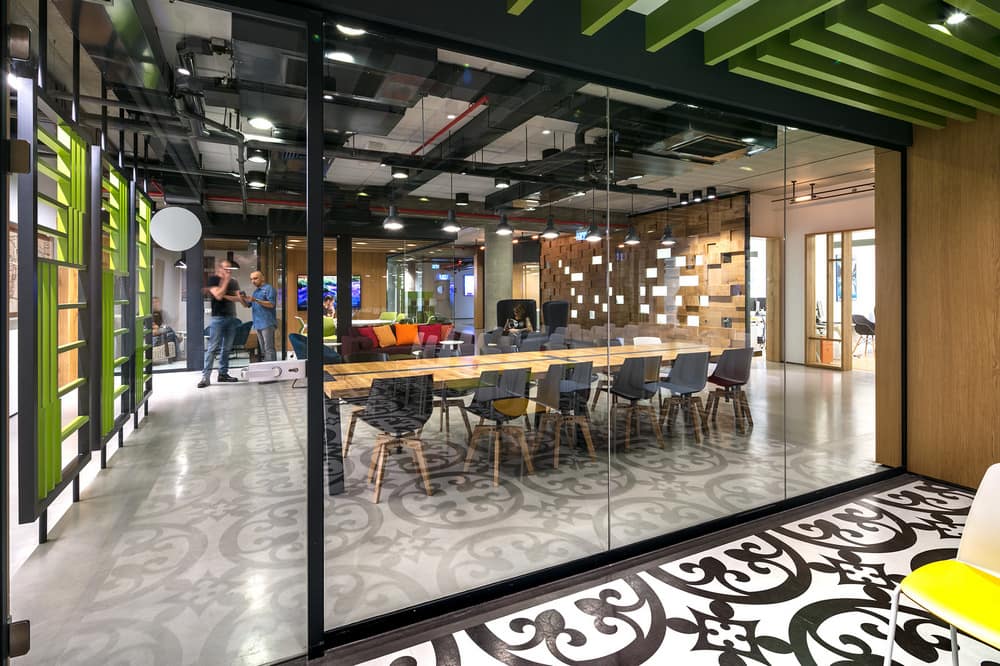
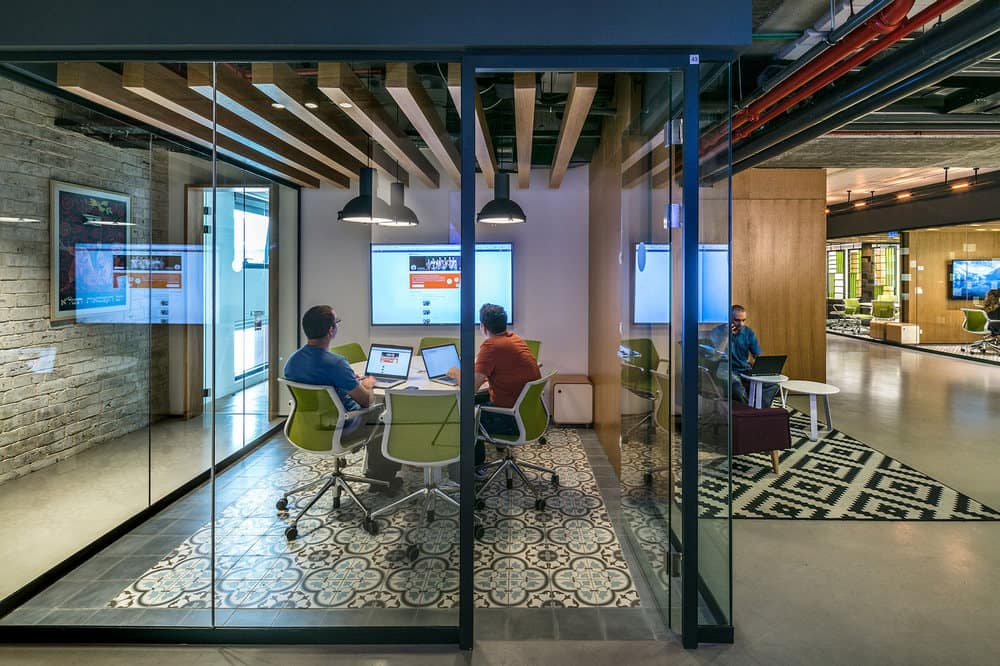
In order to maximize the exposure of the offices space to natural light, all staff rooms are located on the perimeter of the building and framed with glass and oak patterns of a changing grid. These patterns match with the internal partitions layout in the main hall space, made of green and dark gray colored wood. The ceilings of the meeting rooms are also made of natural wood colored in green which follows the same design language in colors and shape.
