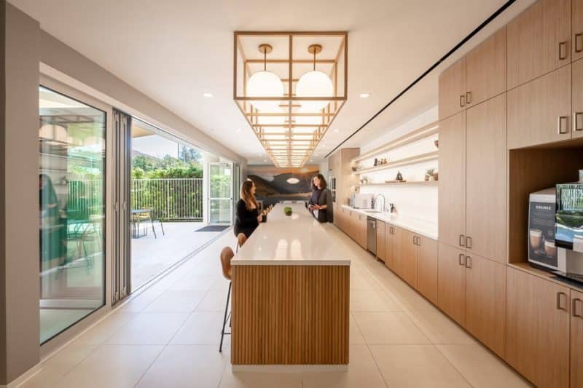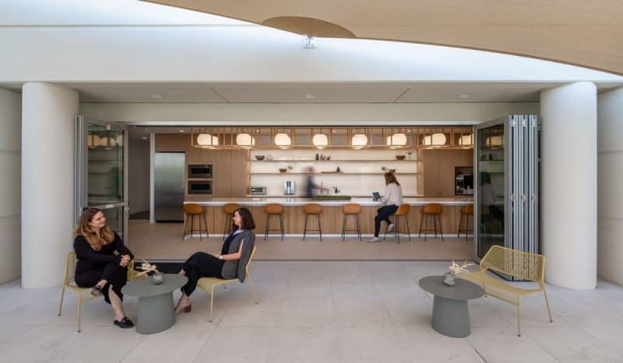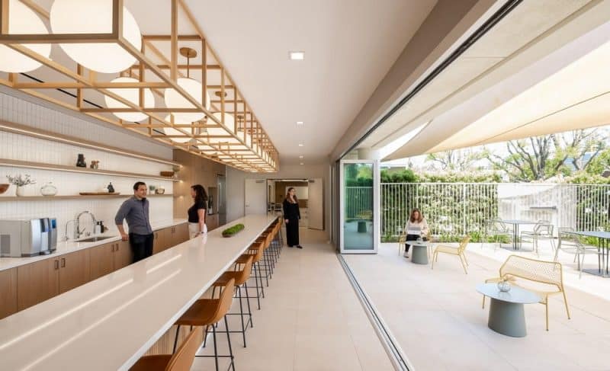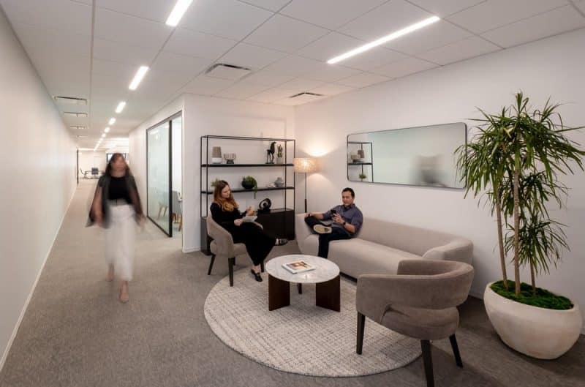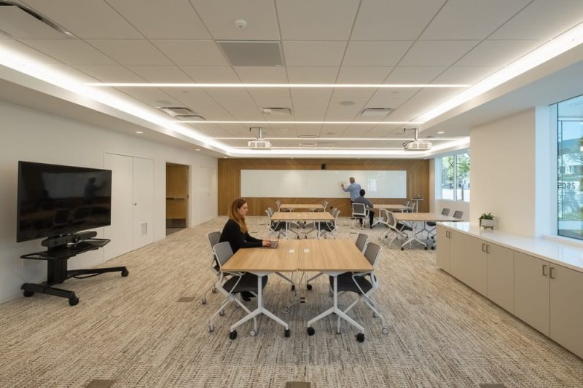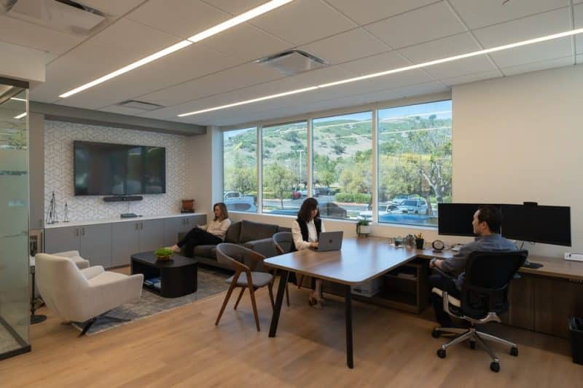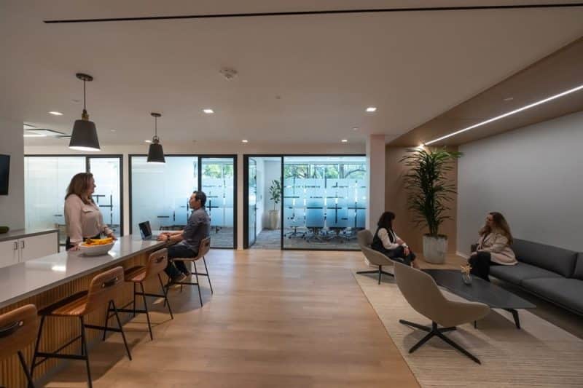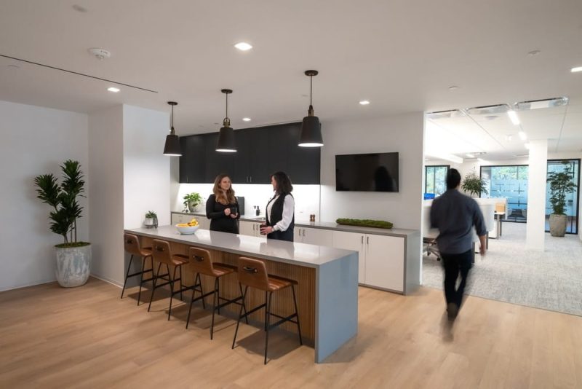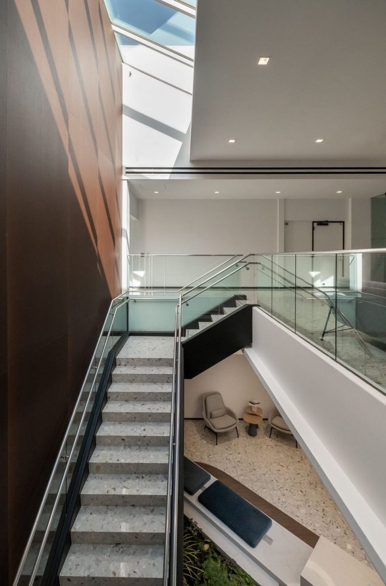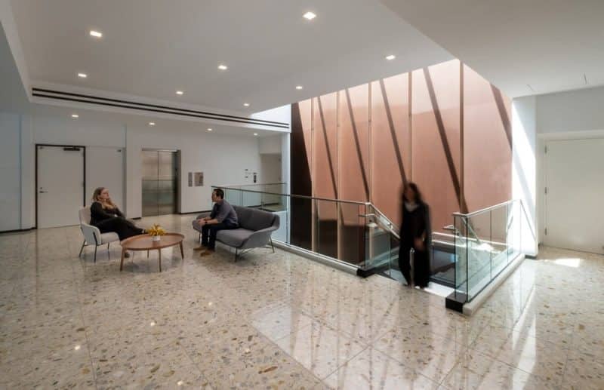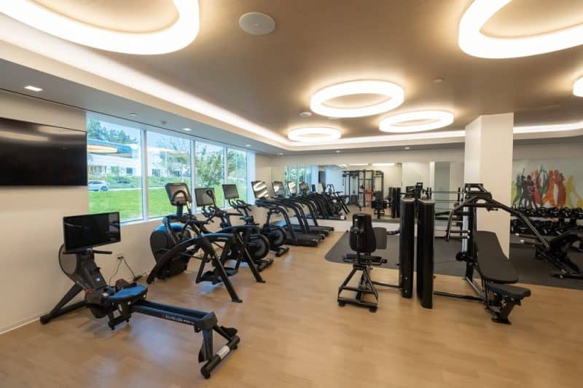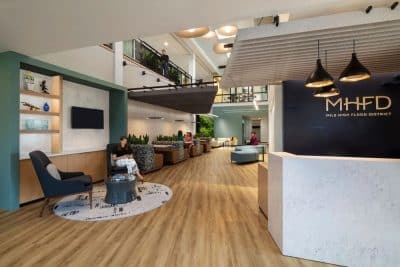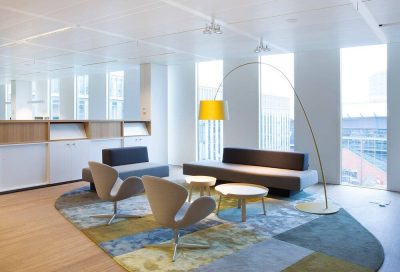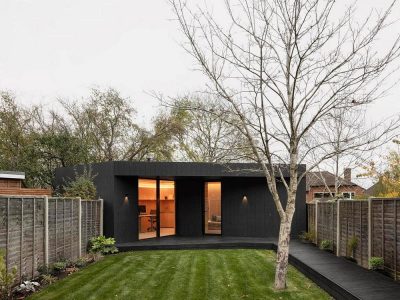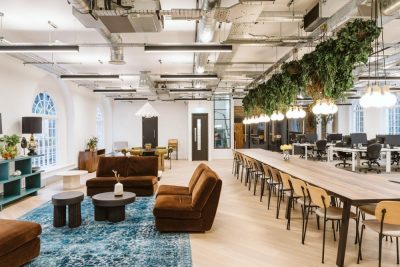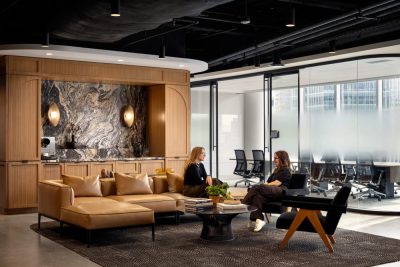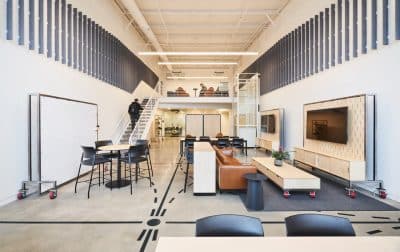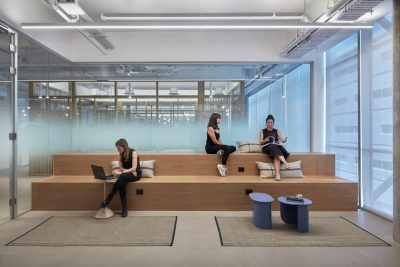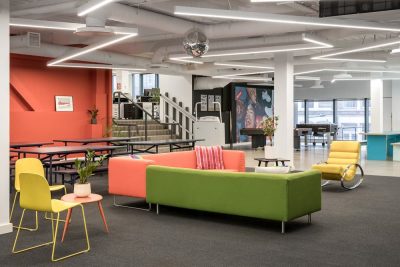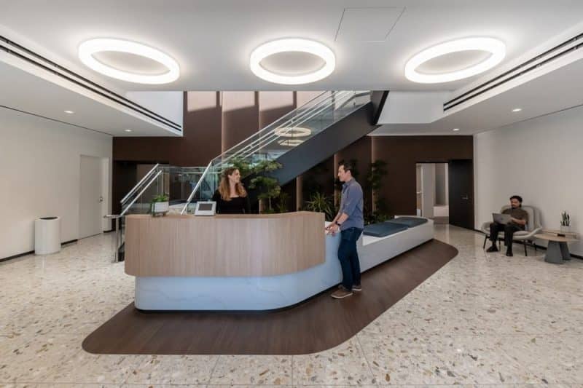
Project: Mureau Road Workplace
Architecture: Wolcott Architecture
Location: Calabasas, California, United States
Year: 2024
Photo Credits: Wolcott Architecture
Mureau Road Workplace by Wolcott Architecture transforms an existing office into a contemporary environment tailored to modern business needs. Situated in the Calabasas hills, the space blends elegance, functionality, and a connection to nature, creating a workplace that supports both productivity and well-being.
A Refined and Welcoming Lobby
The redesigned lobby sets a sophisticated tone, featuring elegant back wall paneling, vertical cove lighting, and a skylight framed by a refined staircase. This space is not only a passageway but also a point of arrival, offering visitors a sleek first impression. A versatile desk layout encourages spontaneous interactions, while nearby, a meeting room and upgraded kitchen connect directly to the outdoor patio and media room.
Versatile Kitchen and Event Space
Central to the workplace is an upgraded kitchen that serves all tenants. Designed for flexibility, it accommodates a range of uses — from training sessions and celebrations to relaxed gatherings. The tradition of daily potlucks continues here, fostering community and connection among employees. A spacious, elongated island forms the heart of the room, equally suited for catered events or casual coffee breaks. Timeless finishes and smart lighting enhance the understated elegance, ensuring durability and relevance for years to come.
Seamless Indoor–Outdoor Connection
Operable glass walls open fully to merge the kitchen with a shaded outdoor patio. Continuous pavers extend this connection, creating a smooth transition between inside and out. The design draws inspiration from the surrounding Calabasas hills and Malibu waters, promoting a serene and inviting atmosphere that enhances the marketability of the property.
Efficient and Thoughtful Pantry Design
The entry area doubles as an open pantry, with utilitarian items neatly integrated into a wall structure that functions as cubbies for appliances. This approach maintains a clutter-free aesthetic while also reinforcing a hospitality-focused first impression. By consolidating into one shared pantry, the design optimizes space usage while serving both clients and employees.
Elevating Workplace Experience
Mureau Road Workplace demonstrates how thoughtful design can elevate everyday work environments. With its combination of refined interiors, flexible amenities, and a strong connection to the outdoors, the project delivers a balanced setting for productivity, collaboration, and comfort.
