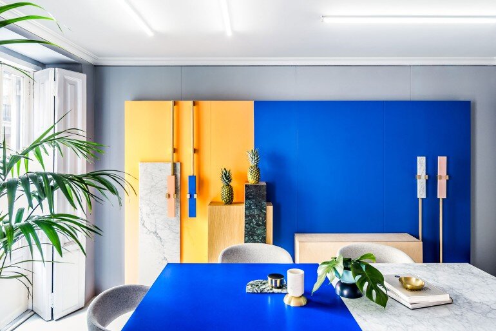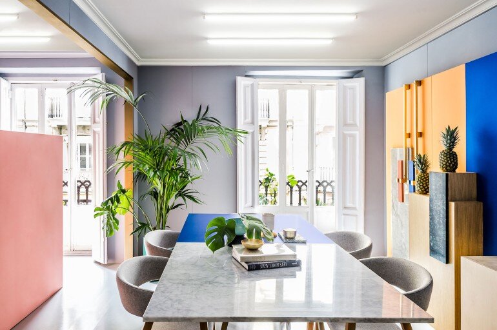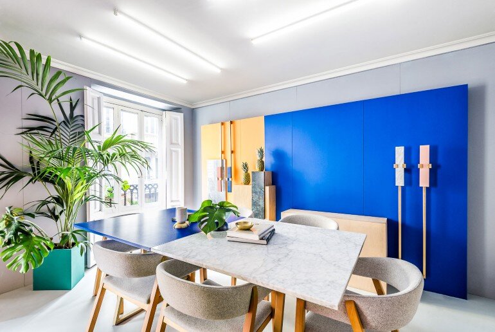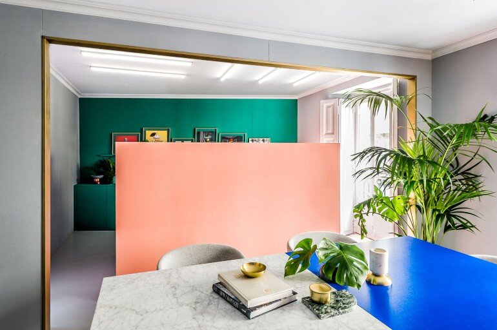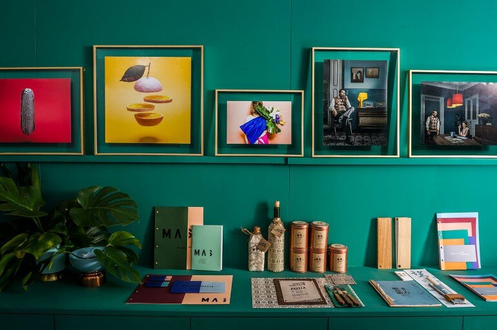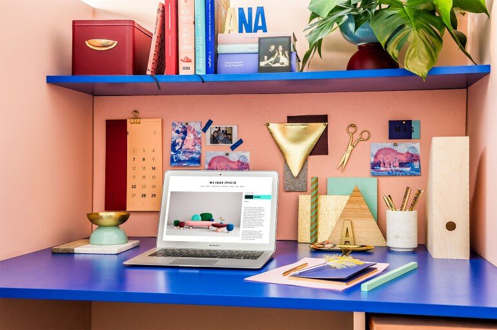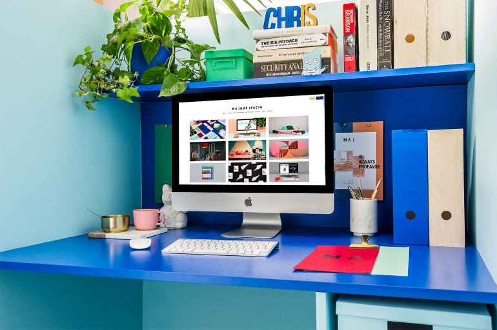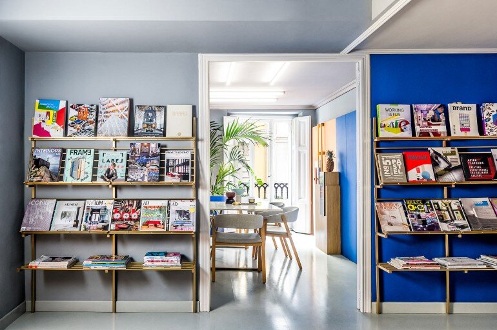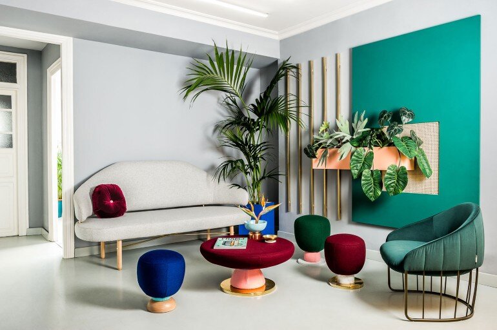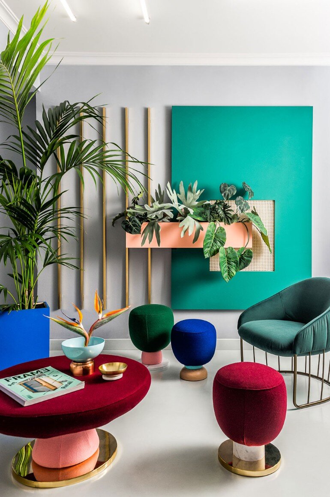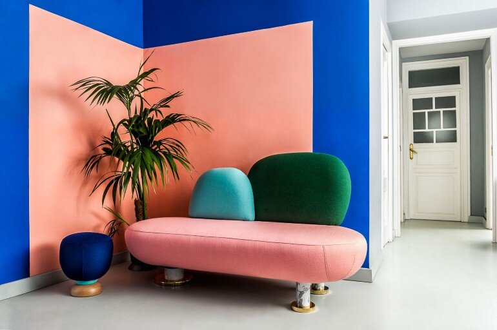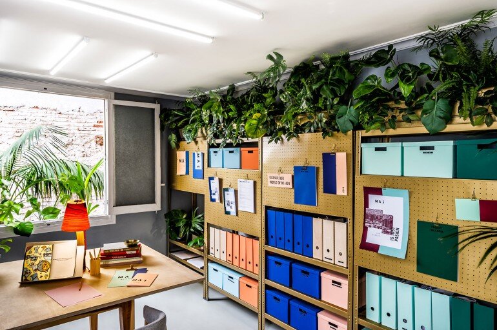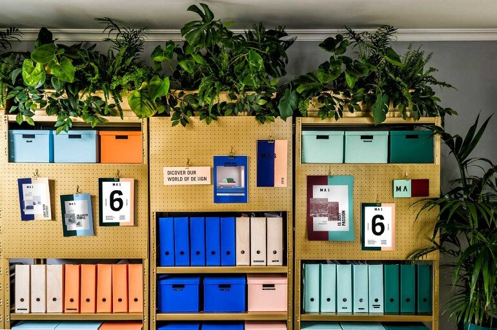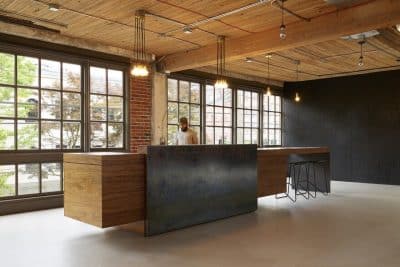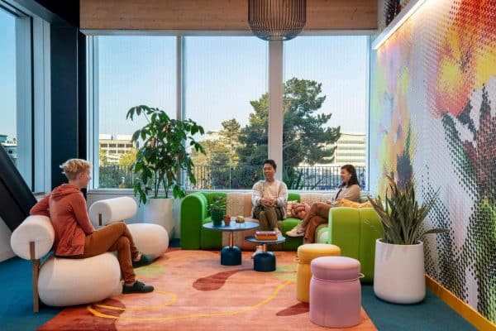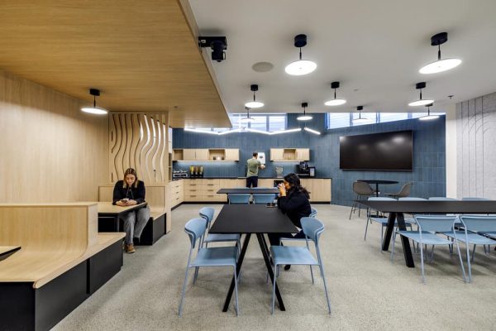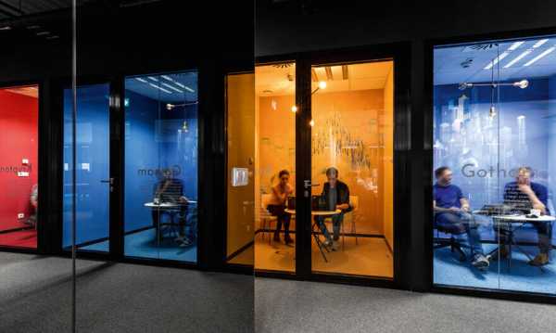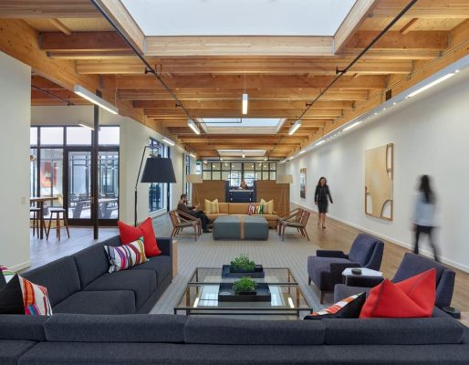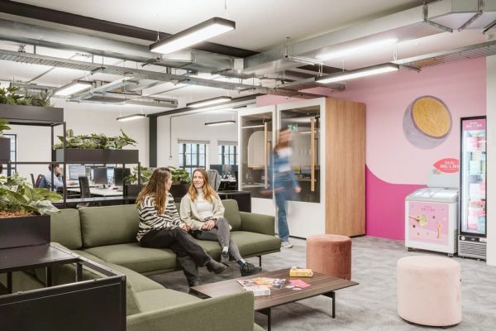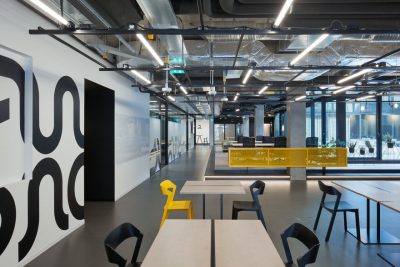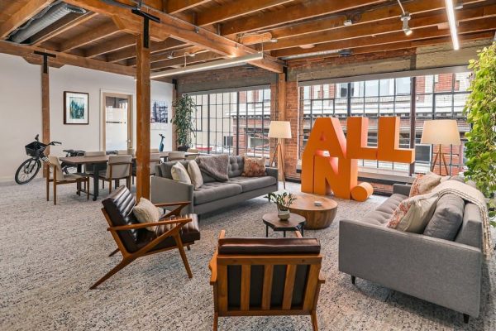Masquespacio recently has renovated its offices in Valencia, Spain. Masquespacio is an award winning creative consultancy created in 2010 by Ana Milena Hernández Palacios and Christophe Penasse. Combining the 2 disciplines of their founders, interior design and marketing, the Spanish design agency creates branding and interior projects through a unique approach that results in fresh and innovative concepts.
The design from Masquespacio’s workspace starts with the redesign of the design studio’s brand image set up on one hand by its logotype and on the other by its icon ‘Mas’, better known as ‘More’ in English. The letter ‘S’ in this case divides each of the graphic applications in two dif-ferent parts; a division that symbolizes the added value offered by the creative consultancy in each of its projects. Regarding to the colour election of the brand, it allows to play continuously with the various brand’s colours and choose the most “trendy” colour for each moment and project. This fact shows clearly the versatile nature from Masquespacio as a multidisciplinary design studio that works both on commercial as well as exclusive projects. The same concept is used for the interior design that plays with the different colours and partitions from the brand’s identity.
Ana Milena Hernández Palacios, creative director of Masquespacio: “Although it is a working space every moment we looked to incorporate decorative elements, besides vivid colours and upholstered furniture with the aim to create a warm atmosphere above just designing a place to work at.”
Entering the space, we meet a waiting room that at the same time do its job for more casual meetings and includes Masquespacio’s recently designed Toadstool collection. The right space on the other hand is di-vided in 2 different areas; Here we can encounter a meeting room, as well as the senior designer workplaces, separated as 2 individual cubes. The upper room at the same time follows Masquespacio’s identity palette of colours and finishes.Last but not least some plants add a green touch to the working space from the Spanish design studio.
Project: Masquespacio Office renovation
Interior Design: Masquespacio Studio
Photography by Bruno Almela

