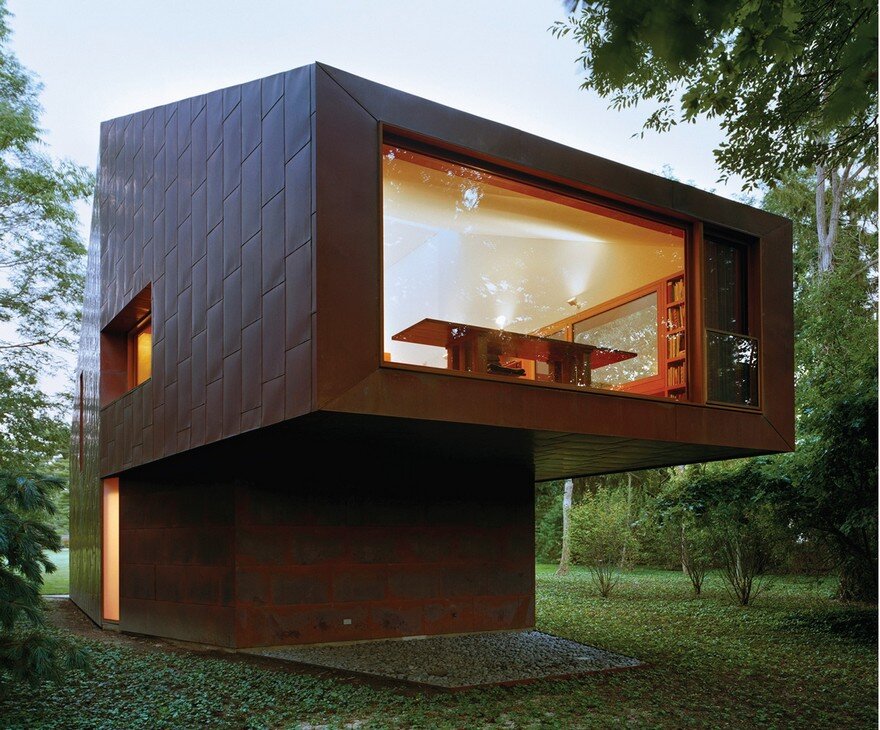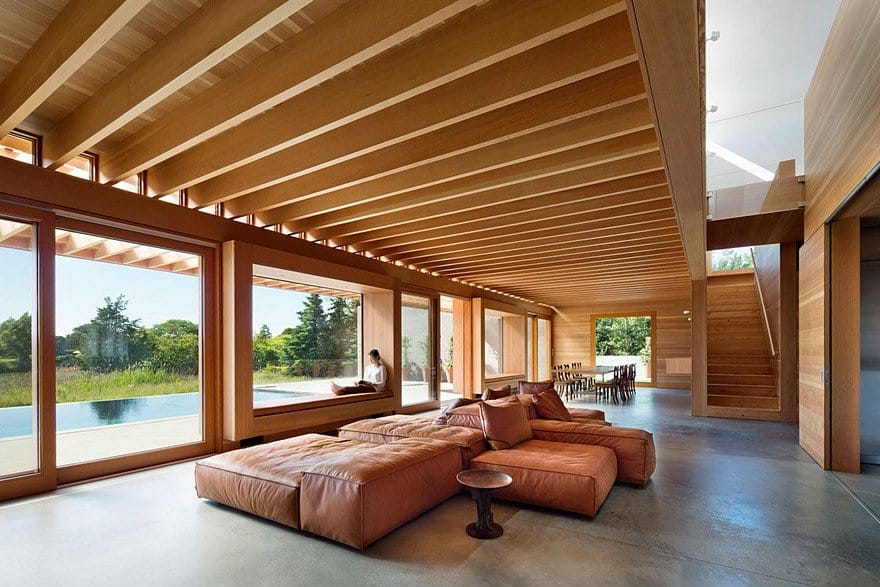Andrew Berman Architect
Andrew Berman Architect PLLC is a New York based practice focused on the realization of unique and finely executed spaces. The work of the studio capitalizes on the qualities of place and seeks creative opportunities in the desires and programmatic requirements of our clients. A consistent engagement with our clients, professional consultants, contractors, engineers and fabricators throughout design and construction is a key means for the studio to generate ideas and provide essential works of the greatest quality and expression.
Andrew Berman Architect’s work is defined by unique spaces and structures designed to resolve complex programs and sites. Each project is inextricably of its place. Each project speaks of its client, their culture, and programmatic needs. The building’s construction is intrinsic to its meaning and presence, as well as its practical resolution. Materials are invested with purpose. They come alive in the light, and gain character over time through use and weathering.
Andrew D. Berman received a Bachelor of Arts from Yale College and a Master of Architecture from the Yale School of Architecture in 1988 where he was awarded the Takenaka Komuten Traveling Fellowship in Osaka, Japan. In 2010, he received the Emerging Voices Award given by the Architectural League of New York, and in 2014 he was made a Fellow of the American Institute of Architects.
LOCATION: New York, United States
https://andrewbermanarchitect.com/
Grand Street loft was designed to create a generous open space for living, cooking, dining, and music. The open loft is ringed by the discrete spaces requiring privacy or for utility: bedrooms and bathrooms, entry, storage and…
This building was commissioned as a library and writing studio for a historian. It is located on a property adjacent to the client’s home, and is approached on foot through a stand of trees. There is no…
This modern waterfront house was designed for a family of three generations. The house is sited on the property so as to organize the space around it into a series of distinct exterior rooms; an entry court,…



