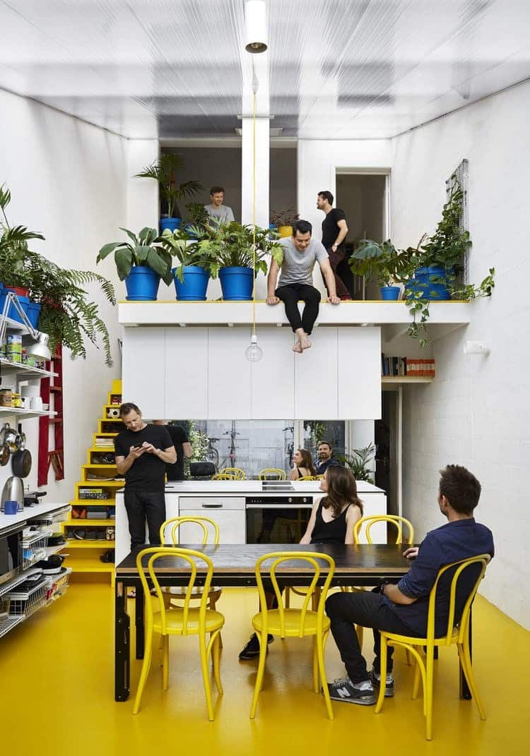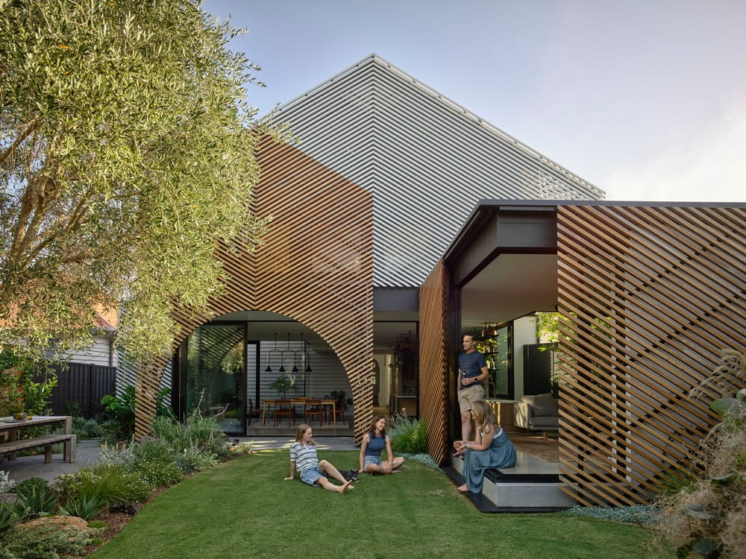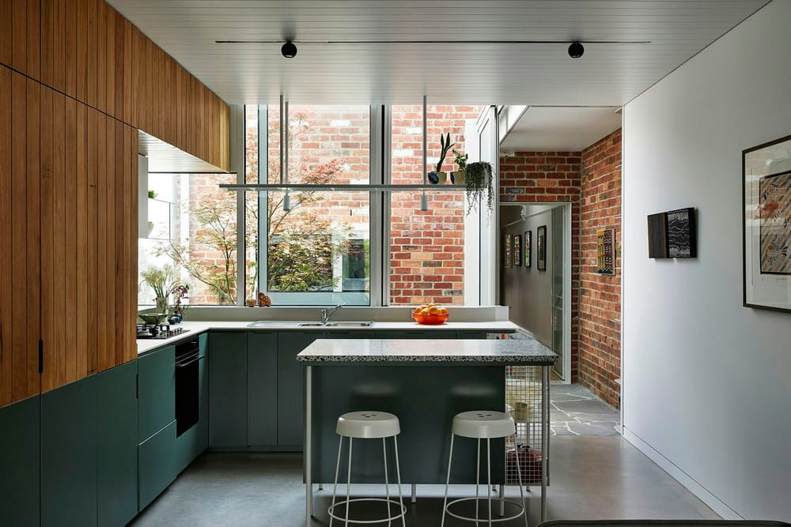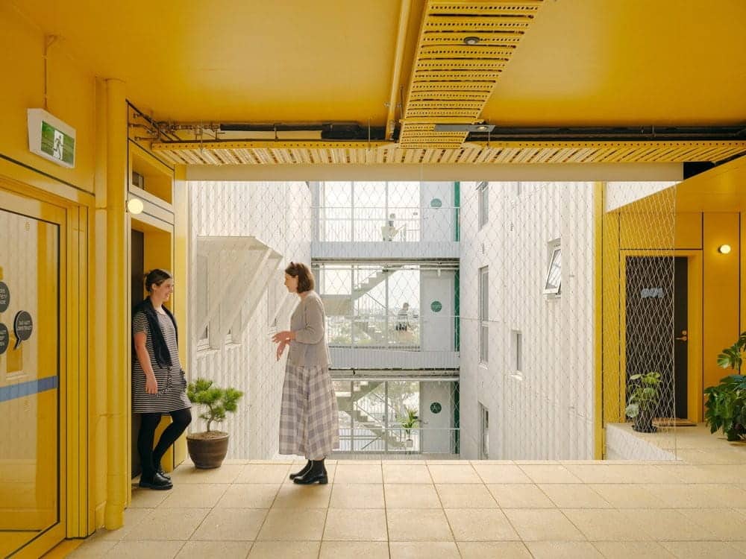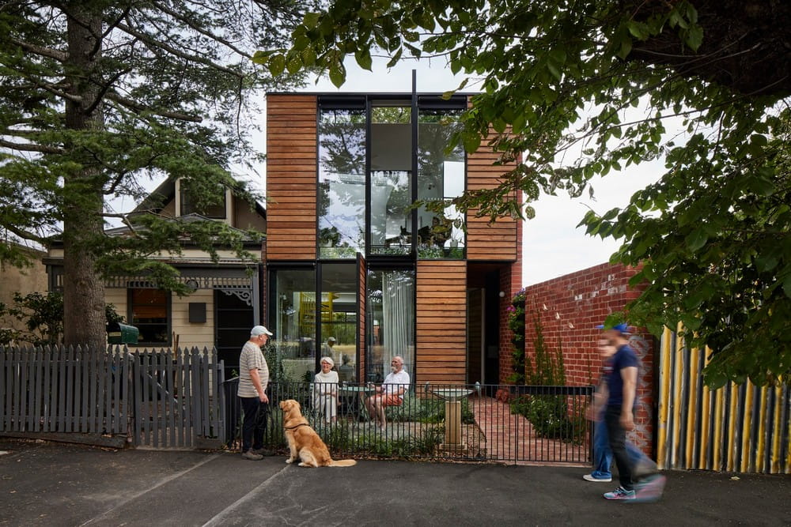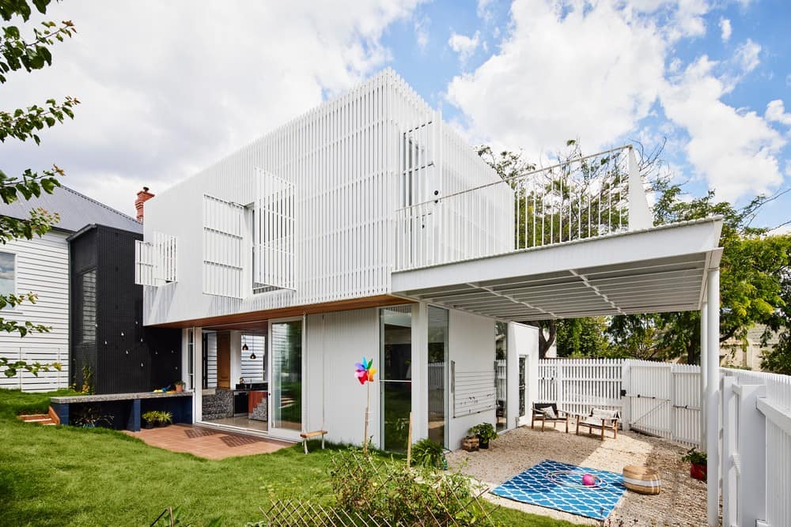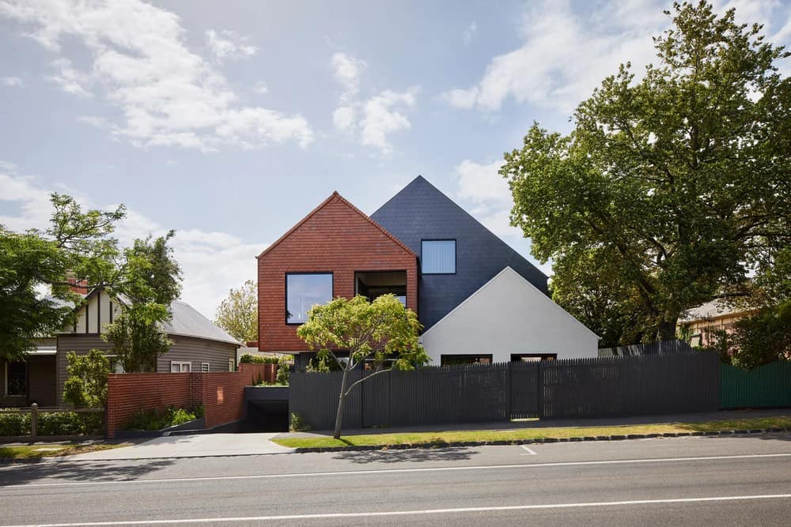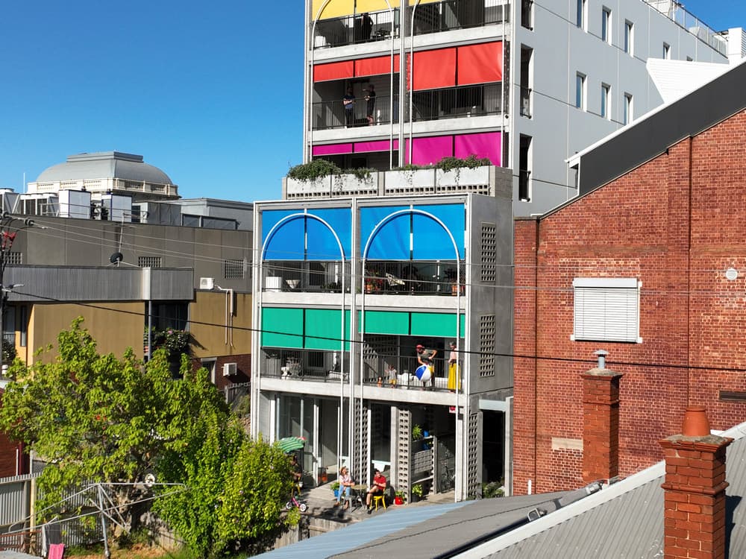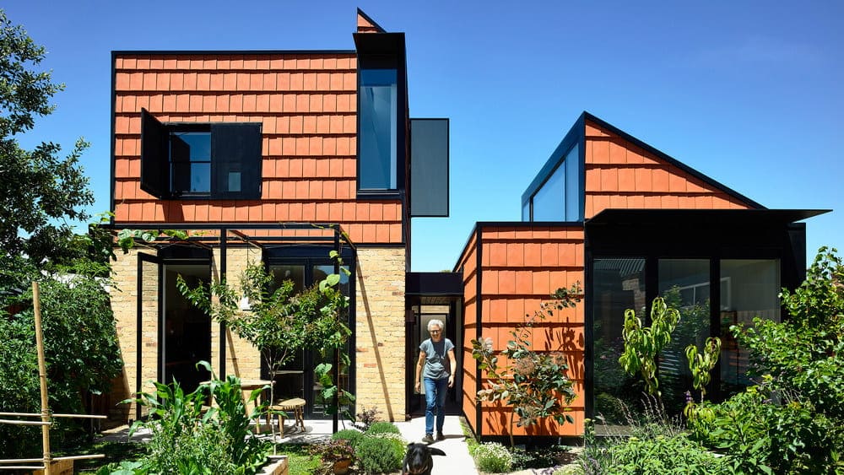Clarke House: A Seamless Blend of Function, Form, and Family Needs
Austin Maynard Architects transformed a single-storey weatherboard cottage into a dynamic family home. By embedding solutions into the design language, they crafted a space that balances togetherness with private retreats—perfect for work-from-home parents and two teenage daughters.

