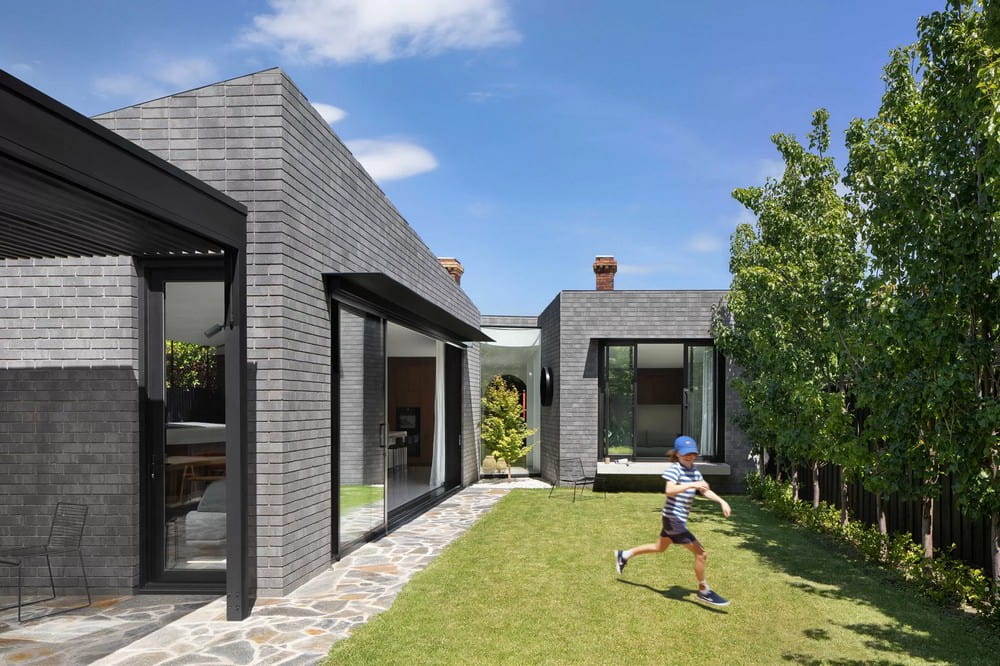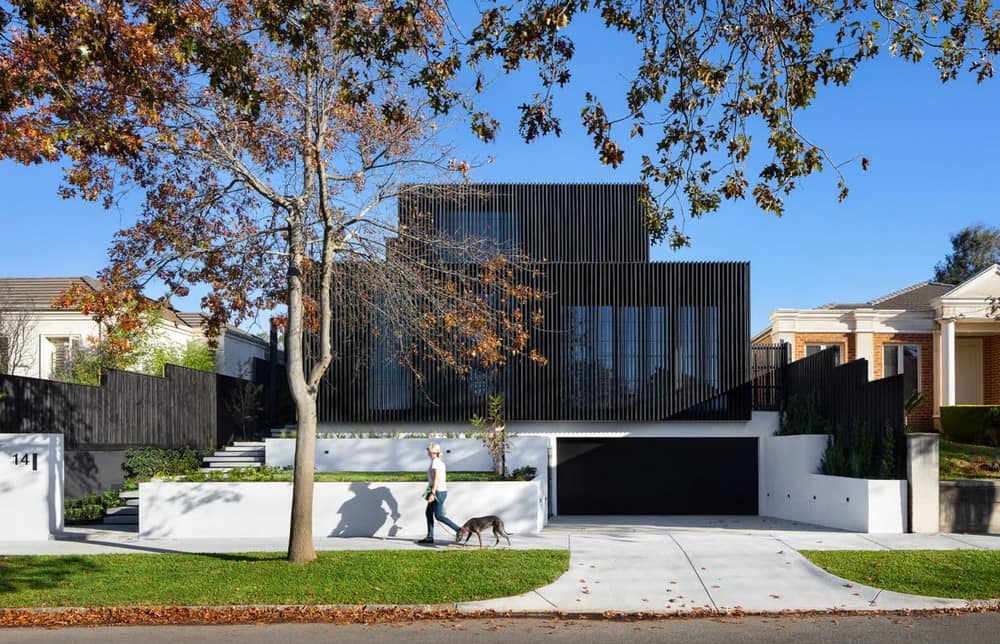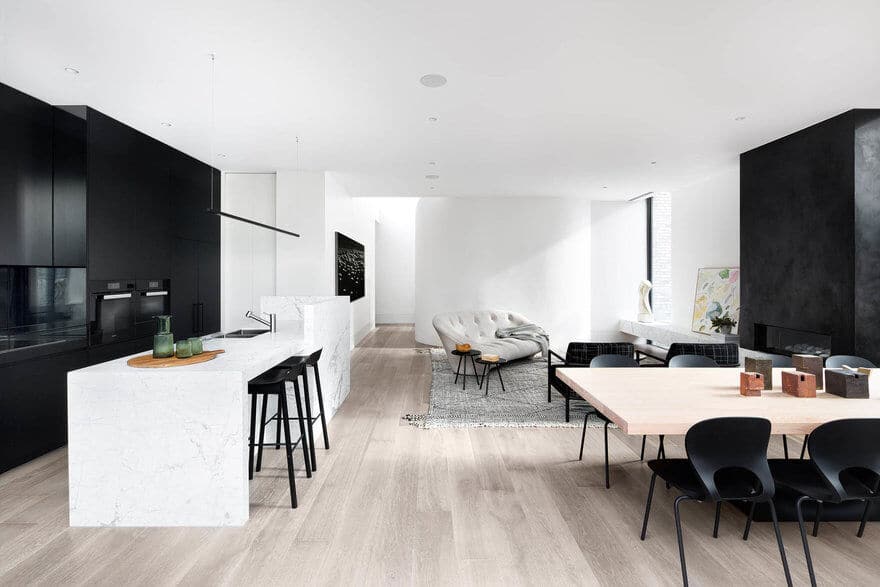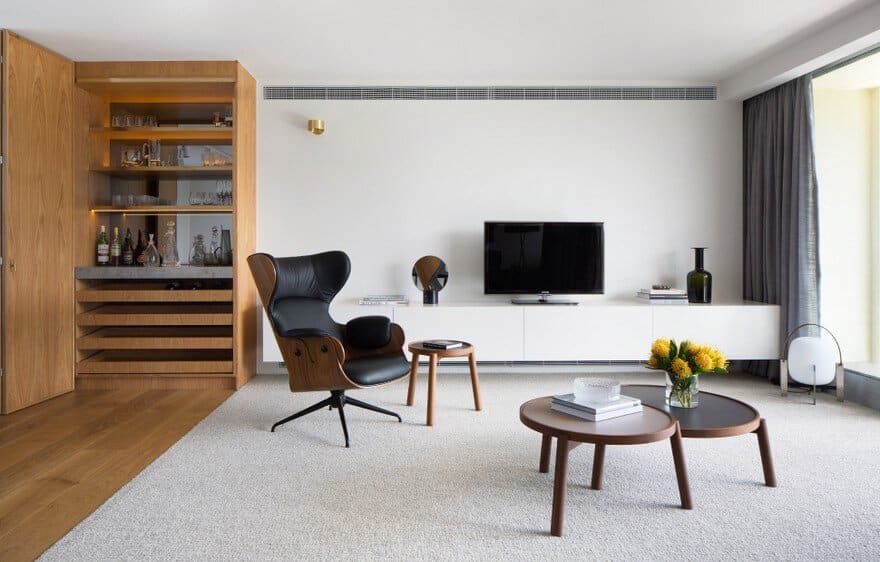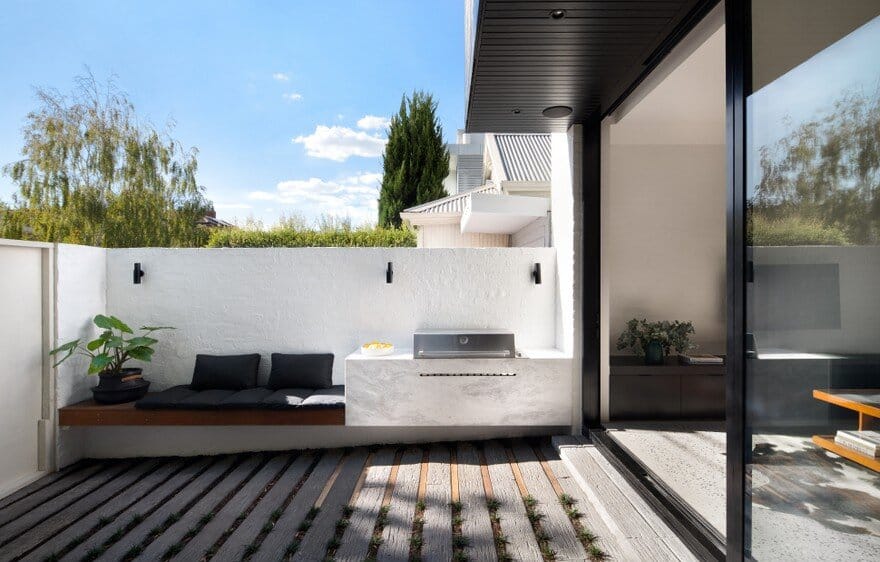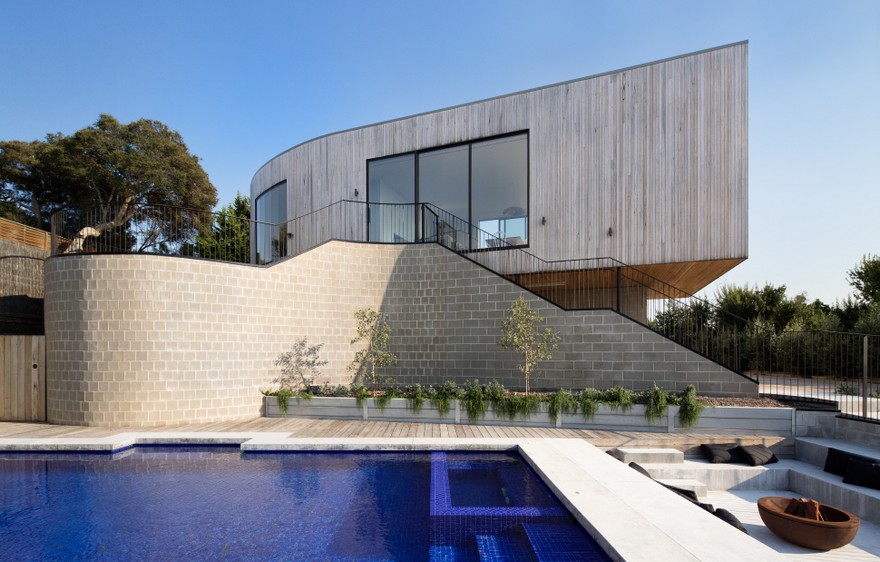Cera Stribley Architects
Cera Stribley Architects is a design focused architecture studio with an intent on creating meaningful relationships through its work. We strive to explore connections between solid and void, inside and outside, and ones affinity to the city in our ongoing pursuit for timeless and uncomplicated architecture.
Melbourne-based Cera Stribley Architects was established in 2012 as bespoke architectural practice that specialises in both residential and commercial architecture. The company services many sectors of the property development industry including residential, multi-residential, commercial office, retail, hotel, hospitality and master planning.
A Coulture of Collaboration
Our design process thrives on a collaborative approach, driven by empathy, equity, sustainability and design excellence. More than just buildings and places, we are in the business of building relationships. We seek to understand our clients’ vision, embracing the cultural, historical, and environmental contexts of each project and create purposeful solutions.
We are dedicated to a process-oriented simplicity, ready to maximise each site’s potential. Exploring connections between solid and void, inside and outside, we seek to challenge convention and create solutions-based design that matters.
Working closely with stakeholders to imagine what’s possible, we deliver exceptional, high-quality outcomes that is crafted with distinction and stands the test of time.
LOCATION: Melbourne, Australia
LEARN MORE: c-s.com.au
Maple House, located in the Melbourne suburb of Malvern, showcases a perfect blend of Victorian-era charm with modern architectural sophistication. Designed by Cera Stribley Architects, this project exemplifies how careful design can transform a period-style home into…
Built for a family of 6, Rosedale house provides generous spaces for growing children. The house comprises two rectangular volumes that are offset from one another, both faced to the street with a façade of slim charred…
With a focus on space, natural light and fluidity, Caroline residence has a sculptural quality which radiates from the central spiral staircase throughout the 3 bedroom home. For such a small site, the house feels generous in…
Located in the historic Boyd designed Domain Park Flats, this apartment offered near pristine preservation of the 1959 original design. Respecting the original design and by adding contemporary interior elements, Domain apartment offers a timelessly elegant retreat…
Sited on a small inner city block, York Street House reflects a type of urban architecture that is born from contextual constraints and is not only an impressive piece of small architecture that is light filled and…
Taking inspiration from the iconic Mornington bathing boxes, Parkside Beach House features concrete, timber and brick throughout the building. The property is ideal for multi-family use and balances open and spacious communal areas with the privacy of…

