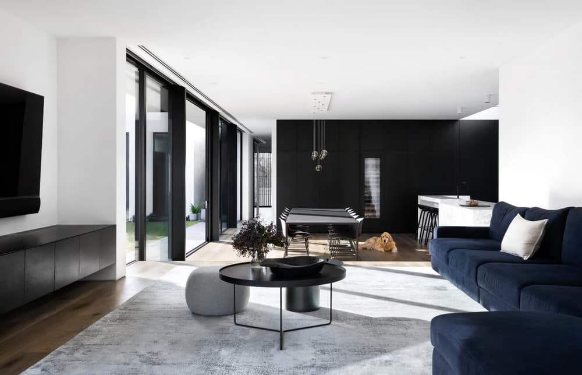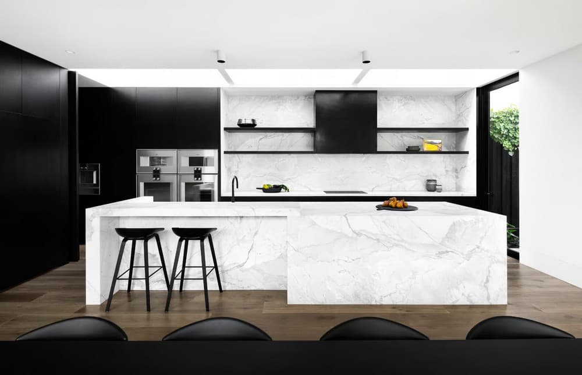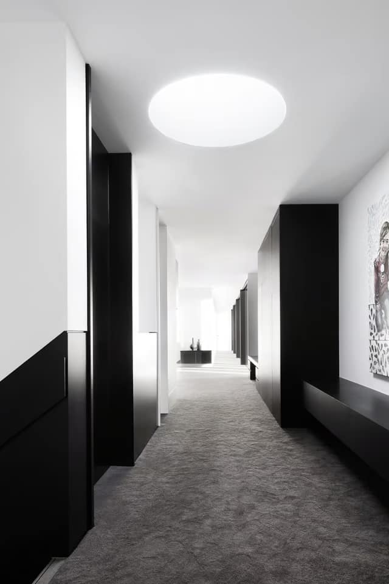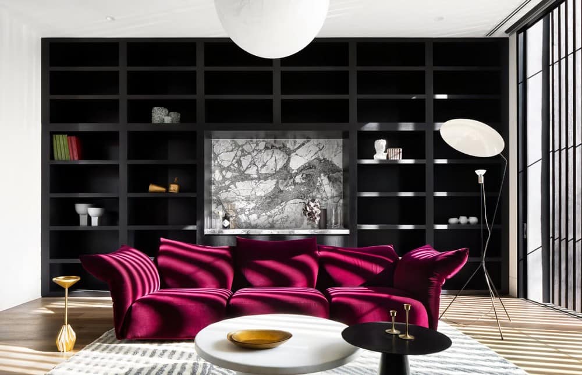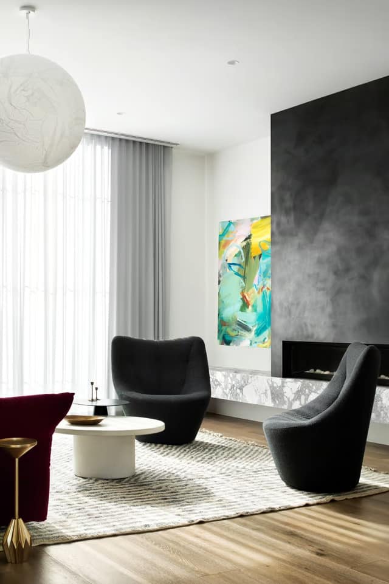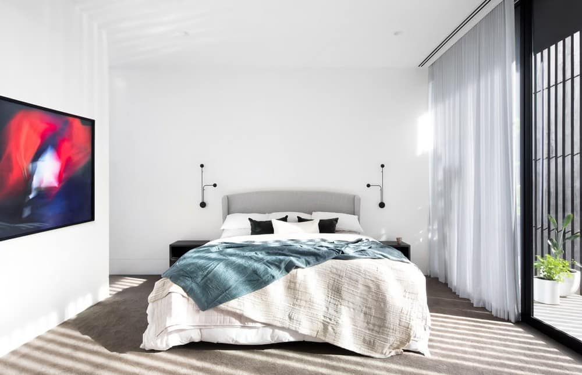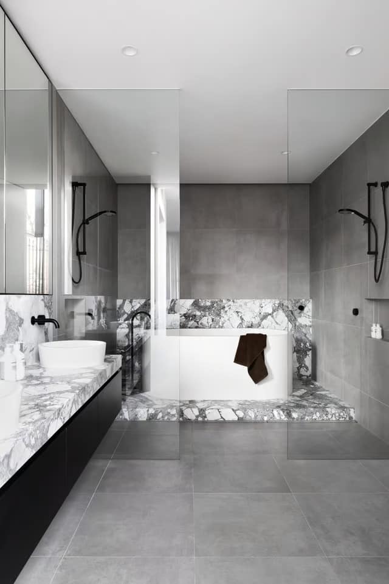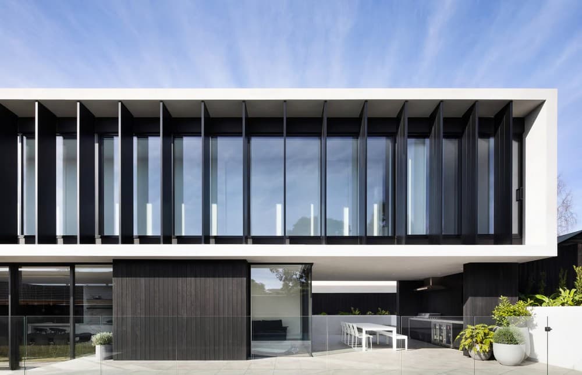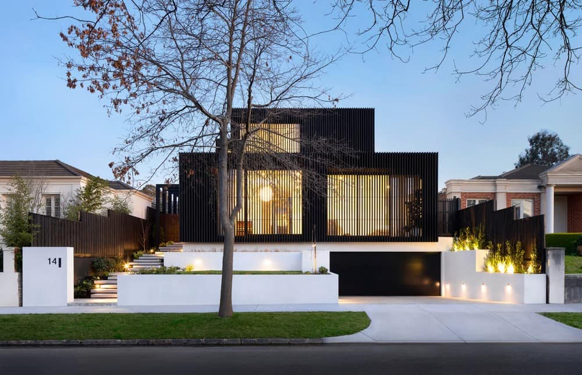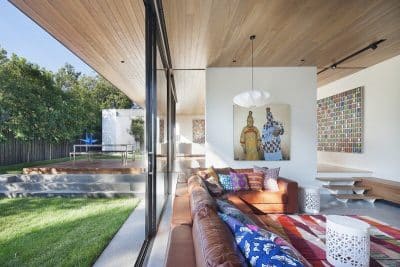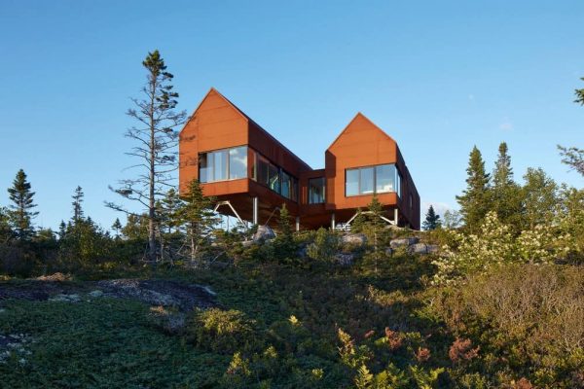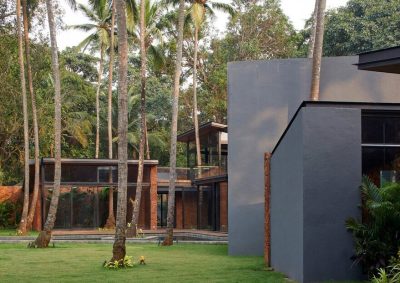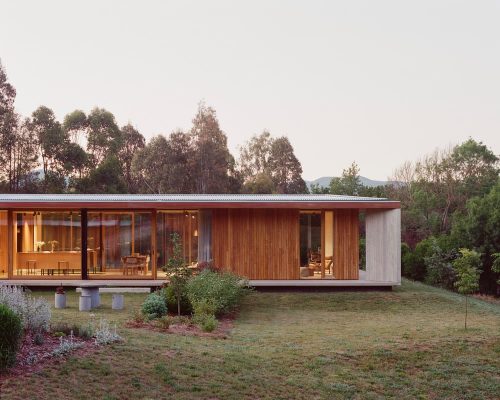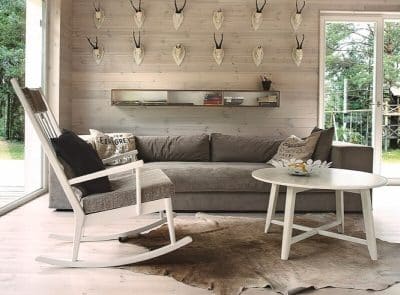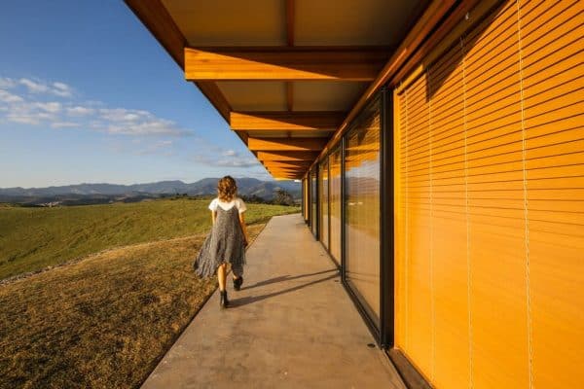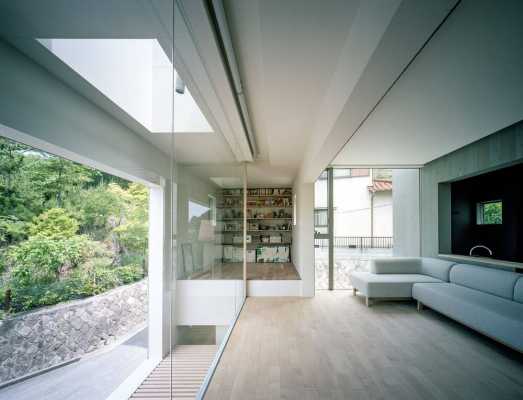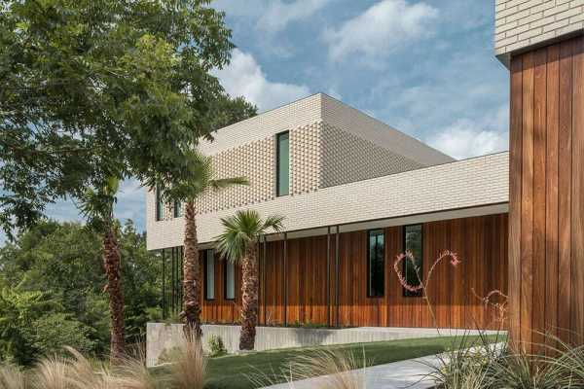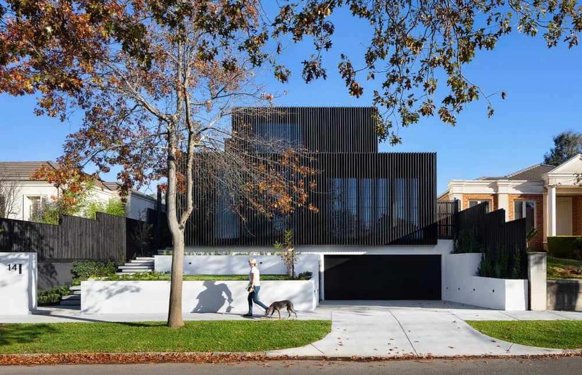
Project: Rosedale House
Architecture: Cera Stribley Architects
Team: Chris Stribley, Steve Woo, Juan Hernandez-Flores
Location: Glen Iris, Melbourne, Australia
Year: 2017
Photo Credits: Emily Bartlett
Text by Cera Stribley
Built for a family of 6, Rosedale house provides generous spaces for growing children. The house comprises two rectangular volumes that are offset from one another, both faced to the street with a façade of slim charred timber battens, which allow privacy during the day, appearing as a solid block and when night falls the volumes glow with soft light from the inside.
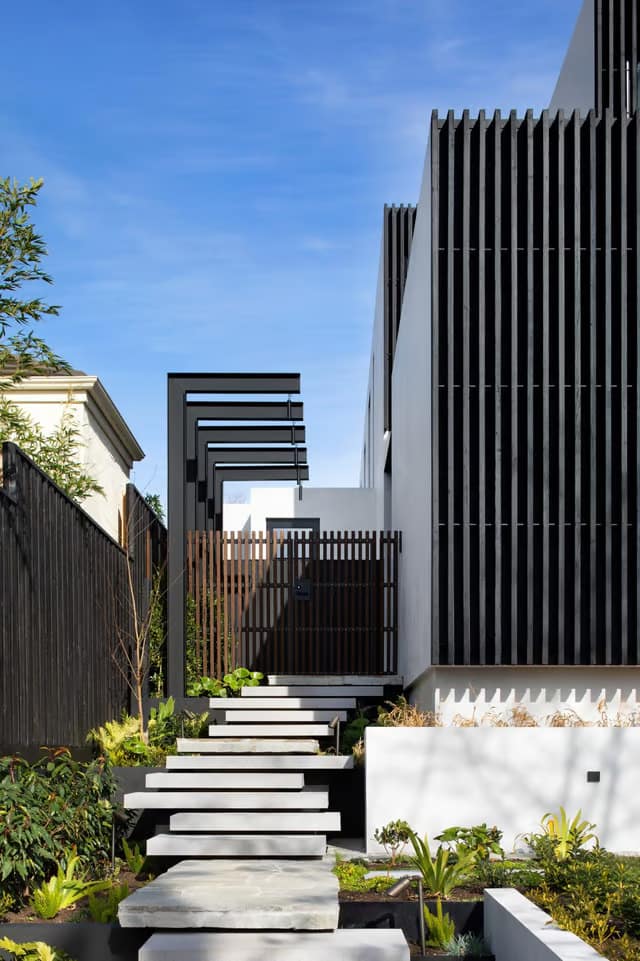
Entry into the volumes is from the side further back, where concrete stepping platforms enveloped in plants lead to the door. The entry at the centre of the house sits on an axis running all the way to the rear of the site through dining and living rooms to an outdoor terrace and the opposite way into the front formal living room.
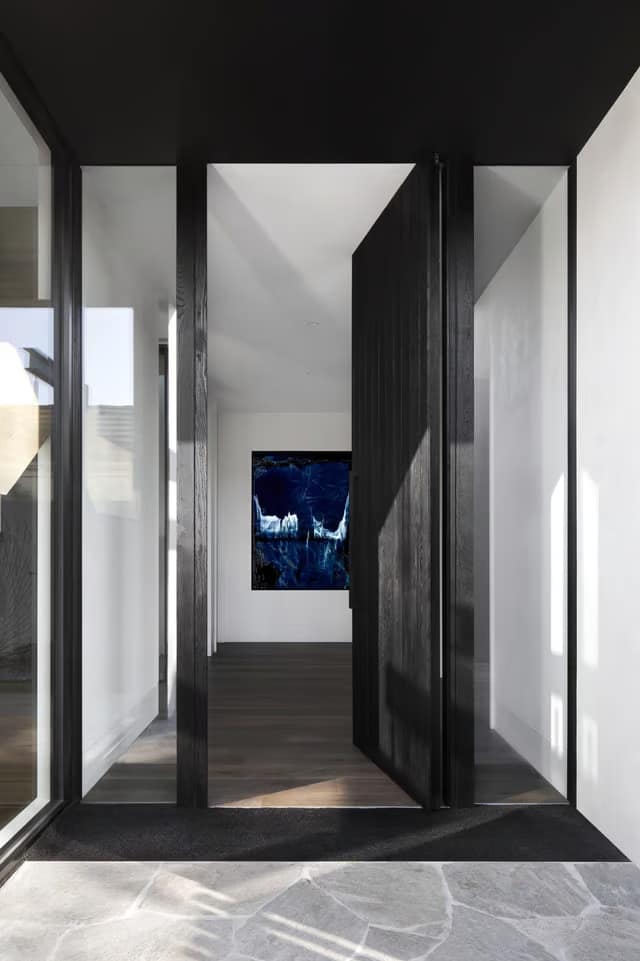
The upstairs volume is a completely kid friendly domain, where bedrooms and rumpus room are housed in a wing, overlooking the pool and lawn. While the main bedroom and office are off the entry way downstairs where glass windows encase an outdoor steel sculpture by Hannah Quinlivan.
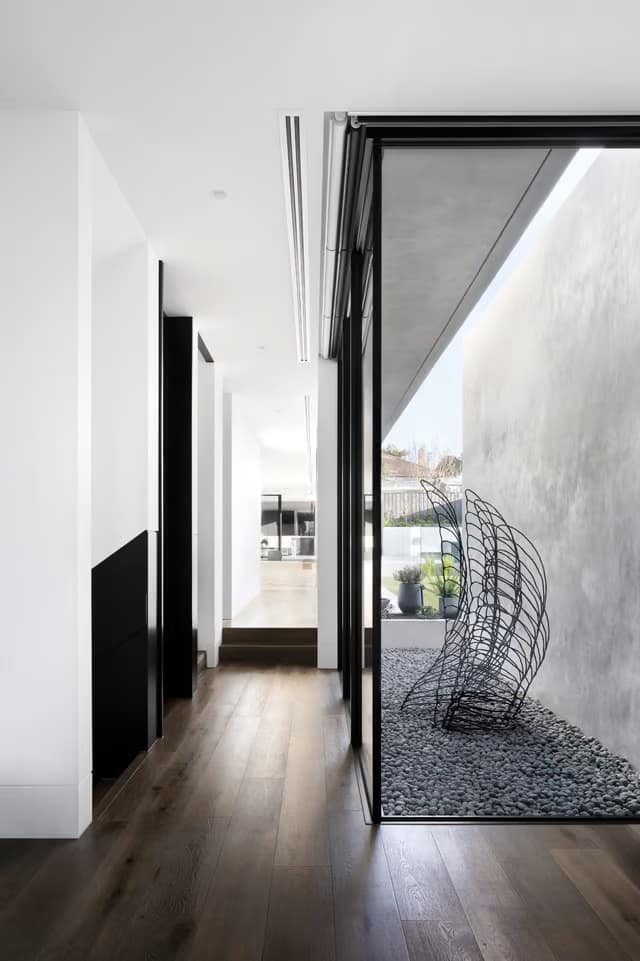
It is these junctions of stone and timber echoed with art throughout the house, which layers paired back textures and materiality. The smooth timber of the floors and white walls and stone in the interior contrast with the dark accent cabinetry, stair balustrade and epic dining table for big family meals. Full height slider doors and windows providing flexibility between indoor and outdoor spaces especially designed for this playful family.
