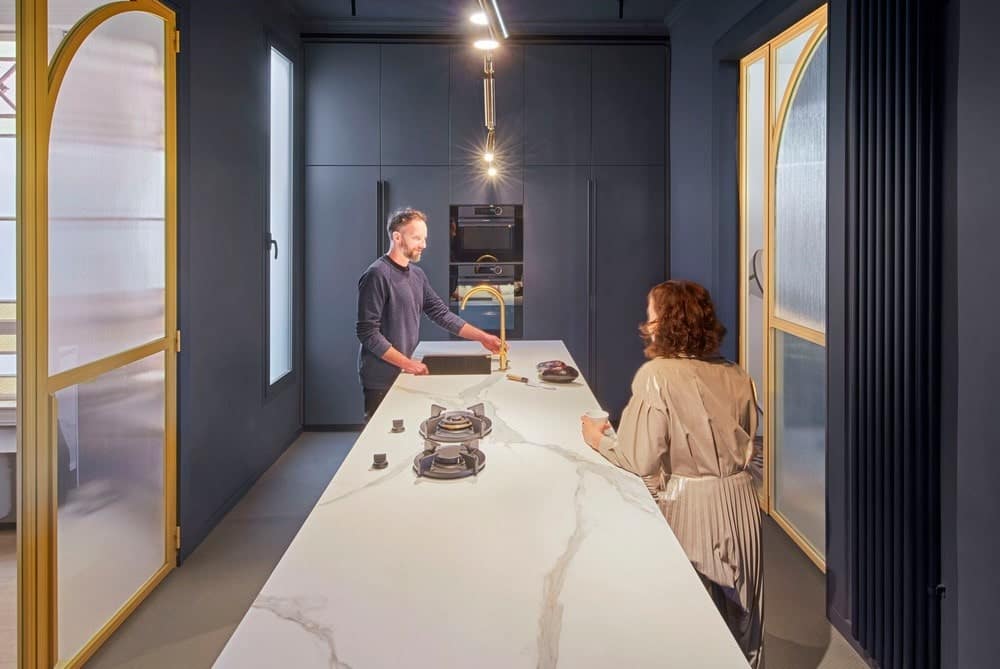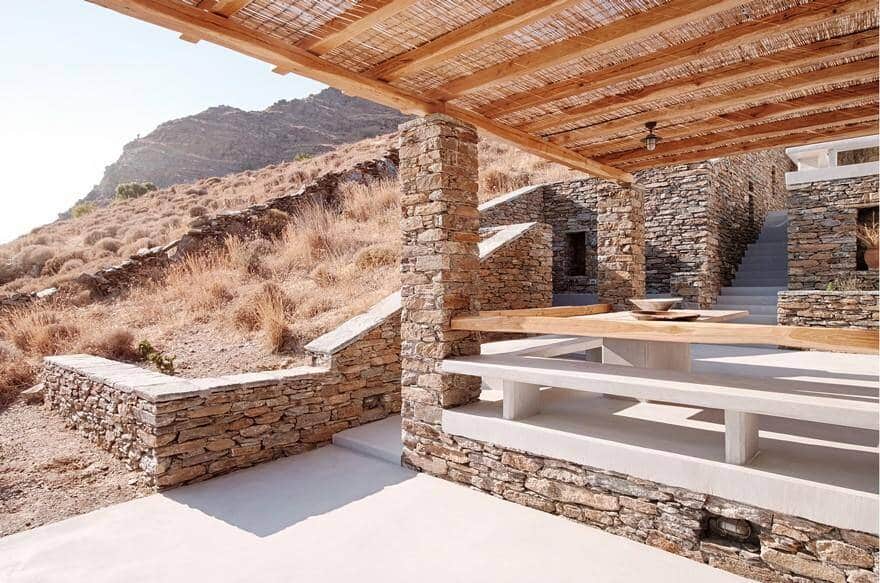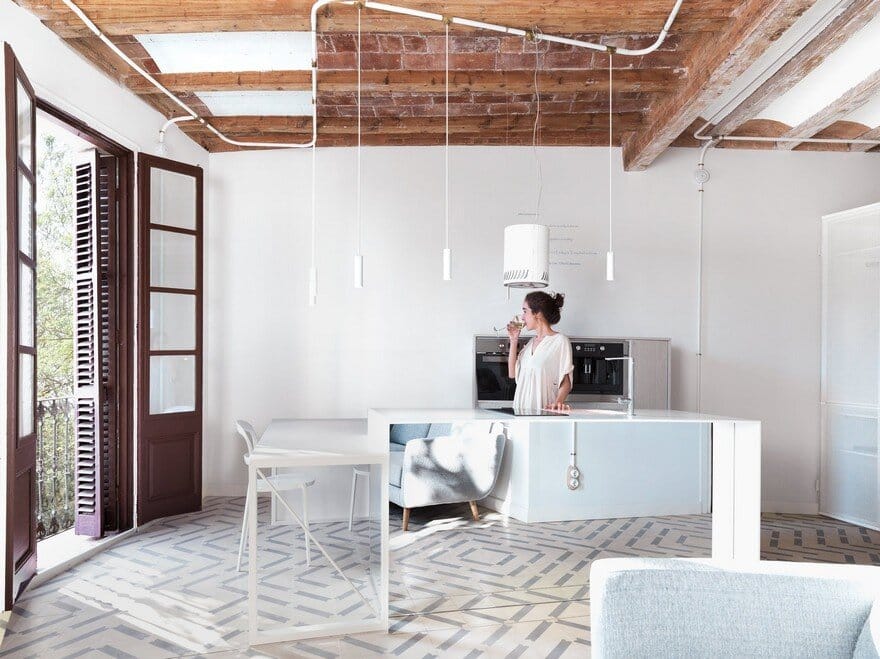Cometa Architects
About Cometa Architects
Established by Faidra Matziaraki & Víctor Gonzalez Martí in 2012, Cometa Architects is a Barcelona based practice of exciting, energetic & dedicated architects committed to the creativity of designing and the process of construction.
Cometa’s experience extends from interiors and product design to cooperation and sustainability and focuses on delivering exceptional design from innovative concept to project management and construction.
The work is based on the responsive relationships built with the clients, collaborators and staff, which evolves through a process of continuous production and feedback. Part of the office’s work is dedicated to research, bespoke design making and prototyping.
Cometa’s approach to architecture ties together the up-to-date craftsmanship, materials and new sustainable technologies with the physical economic and social qualities of the given site, always reflecting the client’s budgets, needs and desires.
Víctor González Martí (Barcelona, Spain) studied Architecture at University Polytechnic Catalonia (UPC) in Barcelona, where he graduated with Distinction, in 2010. His final year Thesis was presented in various national exhibitions and he won a scholarship at Barcelona Glass Foundation.
Faidra Andriana Matziaraki (Athens, Greece) studied Architecture in University of Manchester, UK (BA Honors), University of Edinburgh, UK (March) 2004, where she graduated with Distinction. She won several student awards & honors. She completed her Masters Degree in Emergency Sustainable Architecture at International University of Catalonia, Spain in 2011.
LOCATION: Barcelona, Spain
LEARN MORE: cometaarchitects.com
The Bruc Apartment by Cometa Architects is a 250m² property in the heart of Barcelona that balances natural light with deep, intimate shadows. This project marks a bold reimagination of an early 20th‑century Modernista apartment while respecting…
Situated near Barcelona’s Olympic Marina, this apartment pays direct tribute to its seaport context. Cometa architects´ Faidra Matziaraki & Victor Gonzalez Martí reconfigure this 56 sqm apartment …
This stone summerhouse of a family of four, spreads through 3 correlated volumes, which clearly can be defined as the seating & kitchen volume, the circulation tower and the sleeping & storaging volume. Around these volumes, the…
In Barcelona, a metamorphosis of a small apartment of 46 m² (151 ft) into a bright contemporary spatial experience, reminds us that the natural light is the supreme of all architectural materials.




