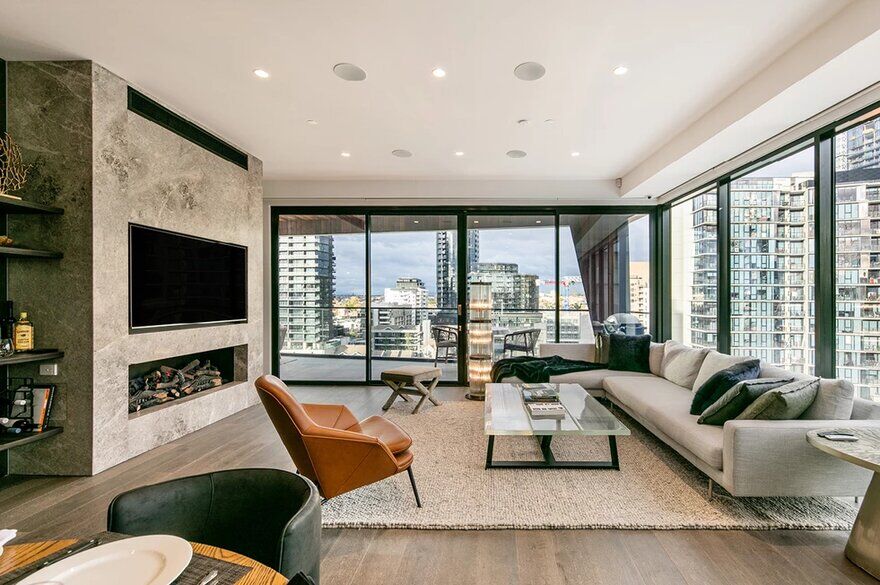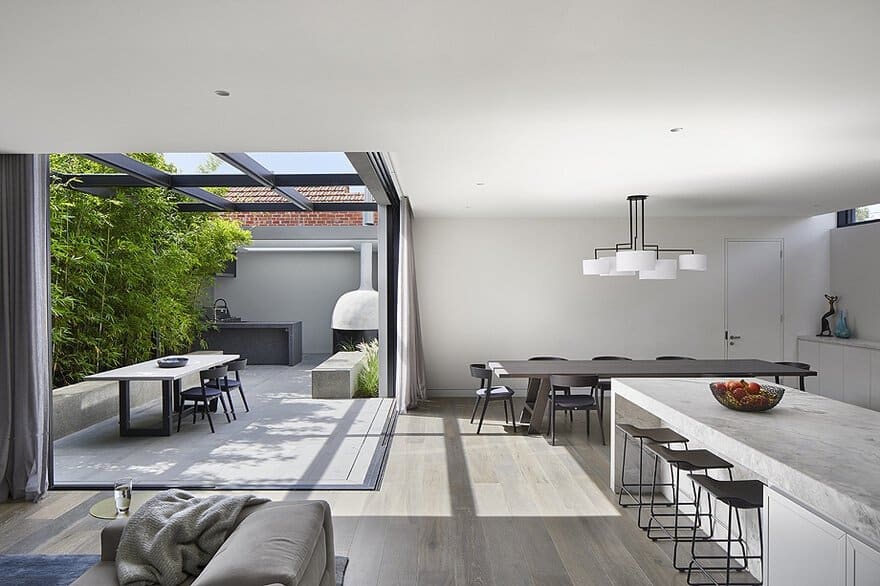Finnis Architects
Finnis Architects finds the extraordinary potential of any project, no matter the scale. The studio is made up of a young, dynamic team of architects and designers, who are dedicated to producing architecture that is considered and creative, and who also understand the realities of commercial constraints and the planning process. Finnis Architects specialises in a multitude of projects, from residential housing to multi-residential apartments and community housing to single dwellings. The studio’s constructed work tells the story of a practice that has carved a niche through a commitment to first principles environmental design and social responsibility. This philosophy is expressed through an uncluttered modernism appropriate to each project’s place and specificity. A collaborative approach, both within the studio and with clients and stakeholders, not only means that unexpected solutions are explored throughout the design process, but also that projects run seamlessly. At Finnis, relationships are a priority and the studio is proud of the great results it has attained with its clients.
LOCATION: South Melbourne, Australia
LEARN MORE: finnisarchitects.com.au
Set on top of an existing high rise apartment building, this is an extension like no other. The new build will add two additional floors onto the 12 storey building and create a modern stunning apartment.
Verge House is a project which celebrates the threshold between two differing architectural styles to highlight the homes history and original charm. The addition aims to recede form and complement the original architecture and propel the home…
A modern bluestone clad family home on a corner site in Brighton, Australia. The Quarry house balances strong exterior form with seamlessly integrated interiors that promote shared spaces in the heart of the home and a connection…



