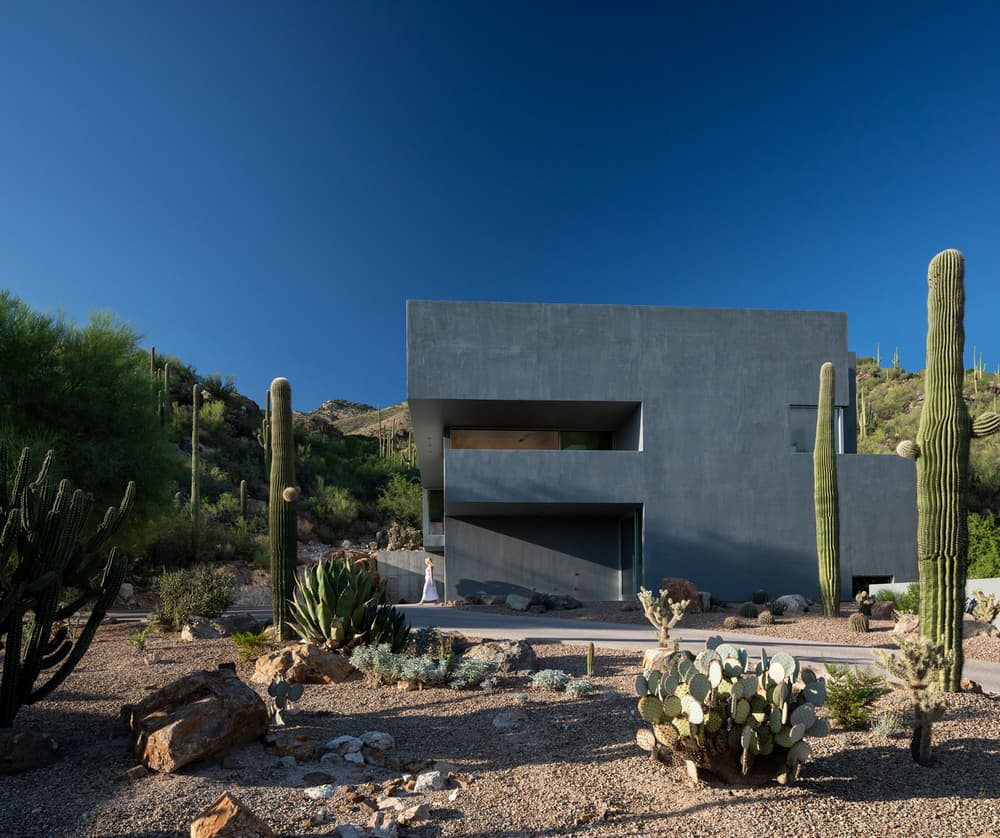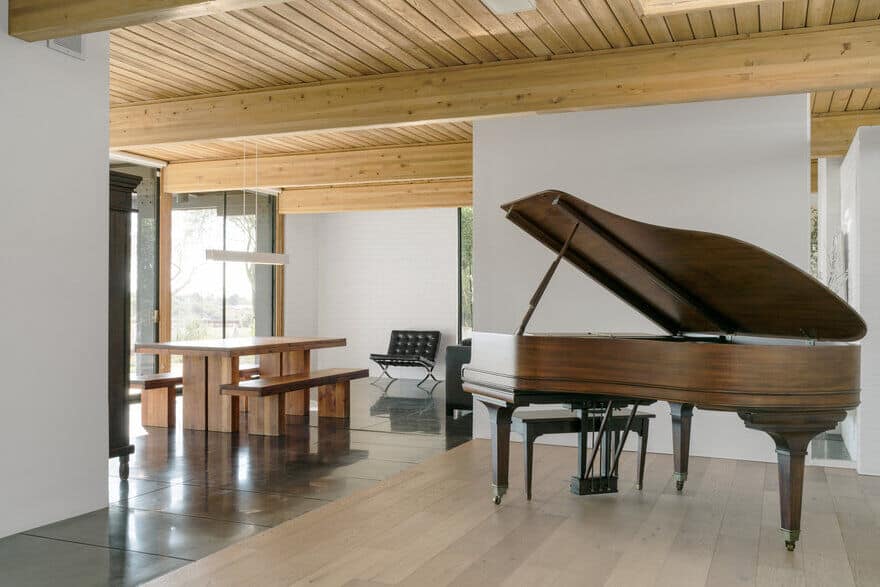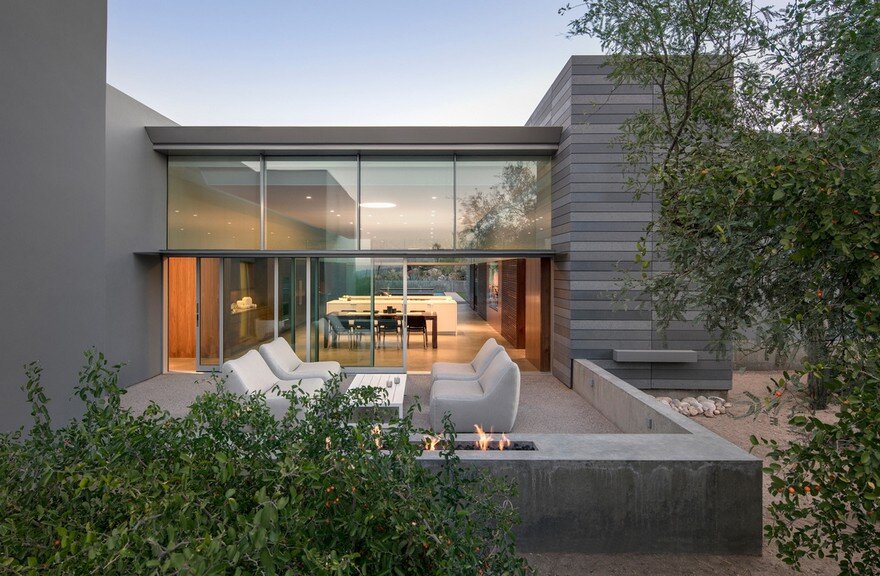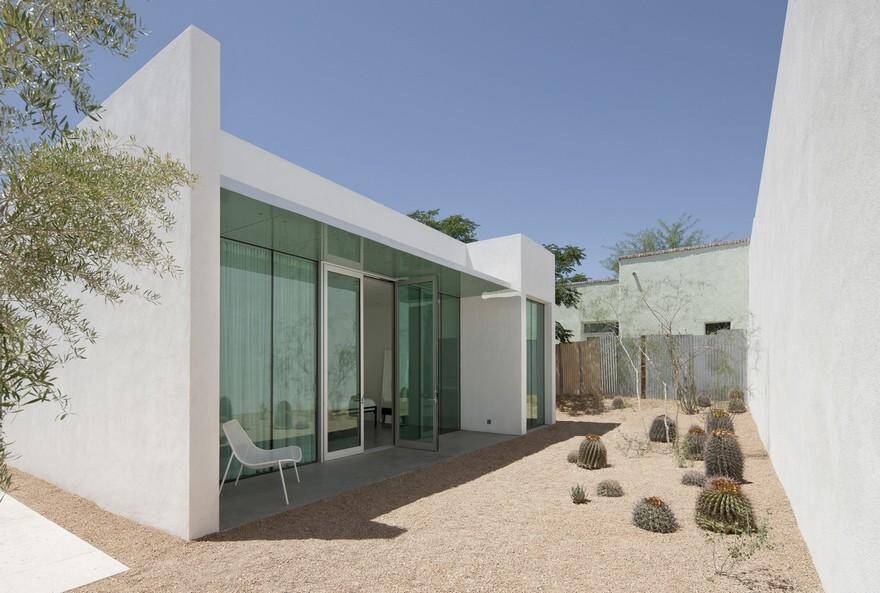HK Associates
HK Associates Inc is an award winning architecture firm made up of husband and wife team Kathy Hancox and Michael Kothke.
Before forming HK Associates, Michael and Kathy followed largely independent but parallel career paths, with each making significant contributions to internationally recognized architecture firms in both Canada and the United States: Patkau Architects, Peter Cardew Architects, Acton Johnson Ostry, Lundberg Design and Leddy Maytum Stacy.
An opportunity to work together with Rick Joy brought them to Tucson, AZ in 2003 where they fell in love with the desert, later establishing HK Associates.
“Working together, combining our separate but complimentary experiences – the results feel exponential rather than additive. In our collaboration we strive to create something better than we could achieve individually.”
HK believes in the power of thoughtful design to enrich life, and views every project as an opportunity to create something meaningful.
Driven by simplicity and honesty in design, the studio’s approach is client and site specific, striving to create spaces and moments that are timeless and enduring, relevant and contextual. Good design is inherently sustainable.
LOCATION: Tucson, Arizona
LEARN MORE: hkassociates.net
Nestled at the base of the Catalina mountains adjacent to a protected peak, the Ventana House is a window on the desert. The two-story dwelling rises from its mountainside setting like a geological outcropping,
lightHOUSE is a renovation of a 1964 Edward Nelson, FAIA, modernist home in the Catalina Foothills. The design concept was to reveal affinities between old and new, and inside and outside, through light, material, and attention to…
Stoic on the exterior – but transcending an object in the landscape – Canyon Residence blurs the boundary between inside and out, imprinting the exterior environment onto the interior of the home: revealing life as a series…
Located in Tucson’s Barrio Historico, this residence is a modern interpretation of the neighborhood’s traditional courtyard architecture. From the street, the house is anonymous, fitting into the Barrio context with façade proportions and door and window openings…




