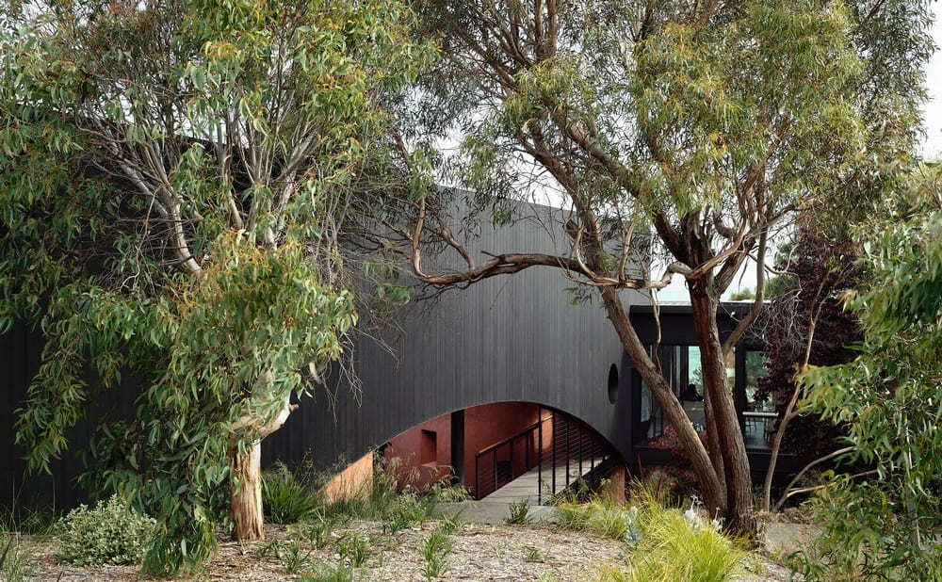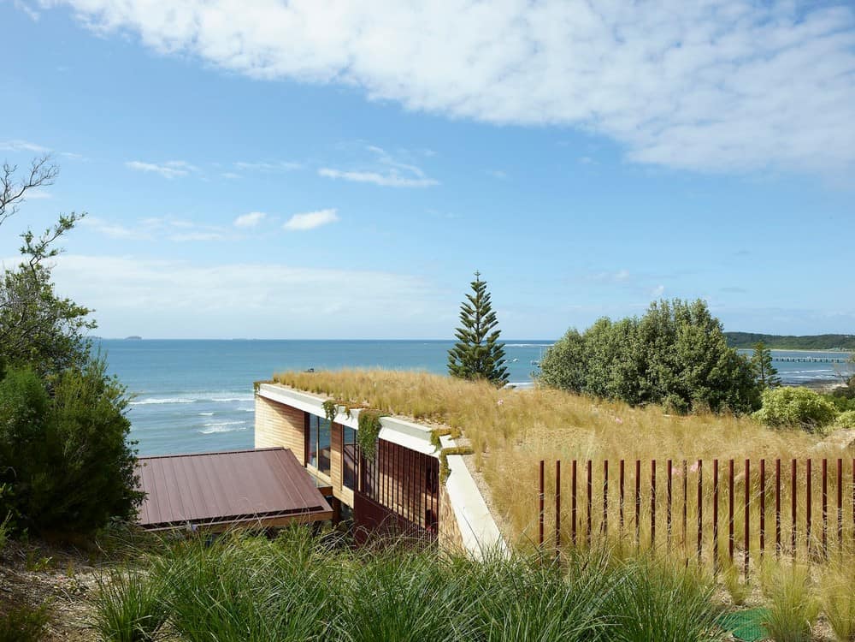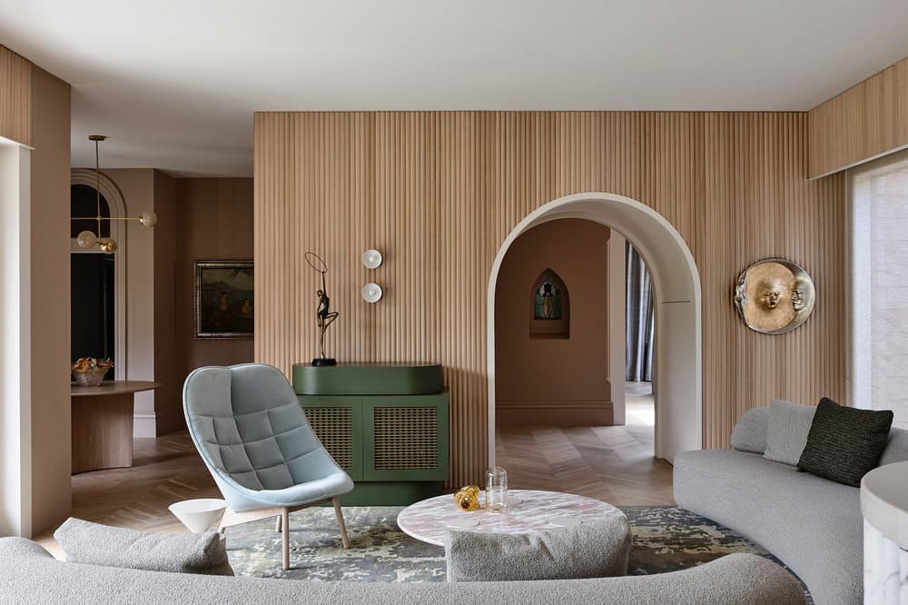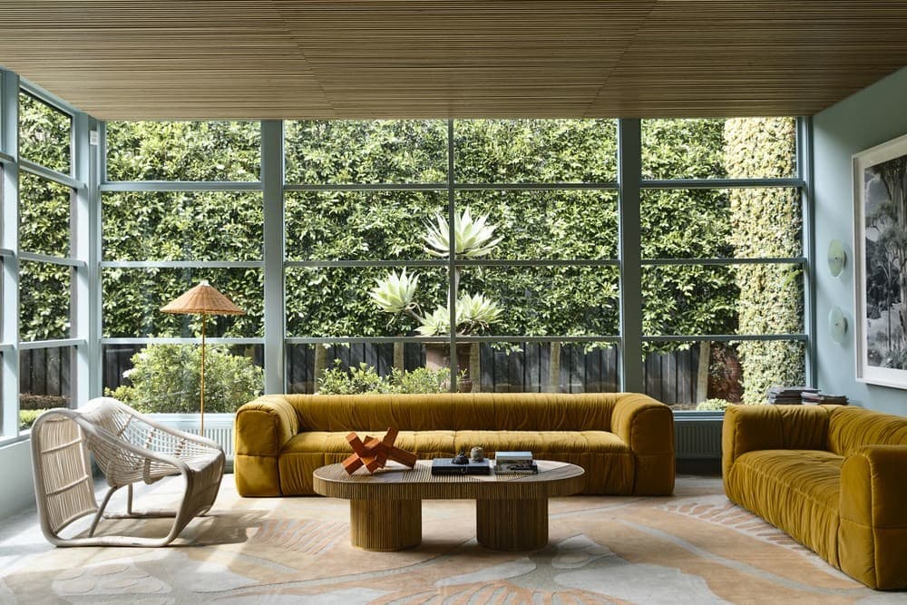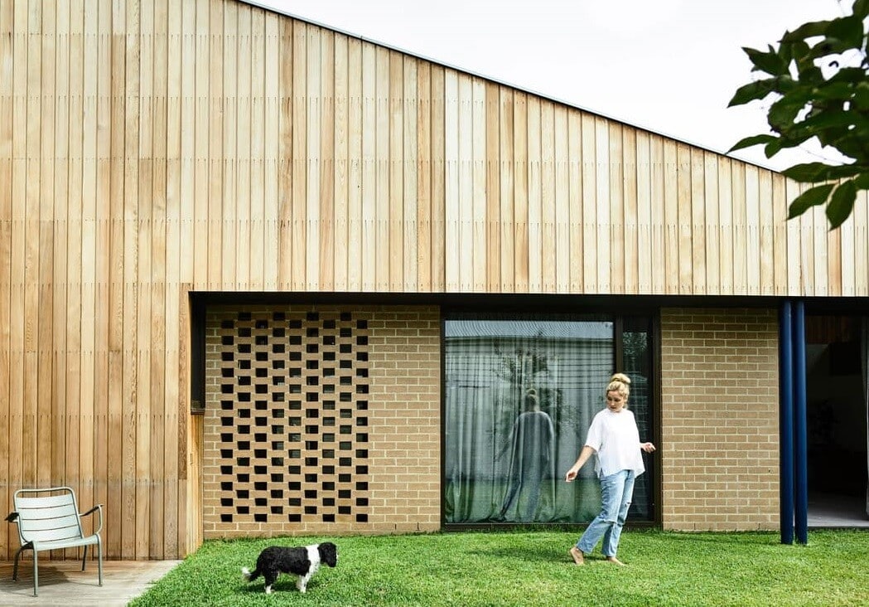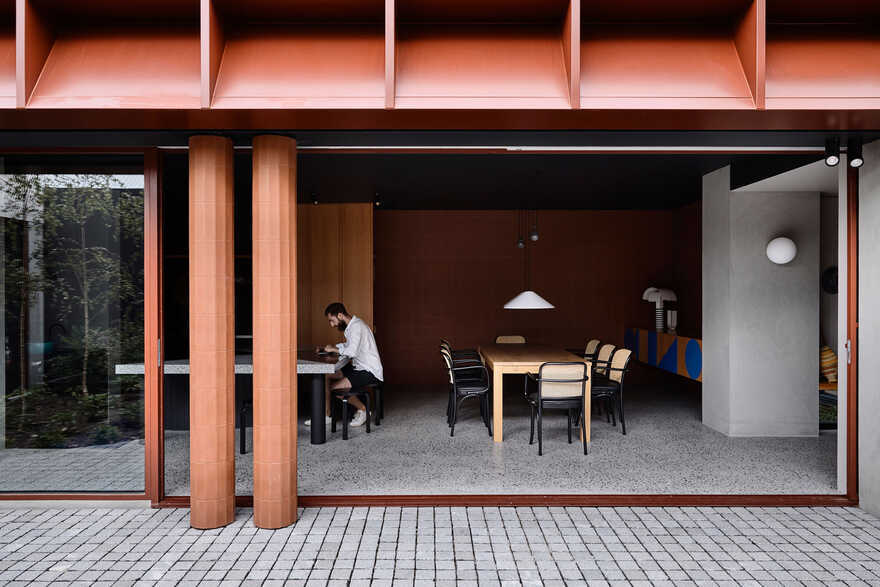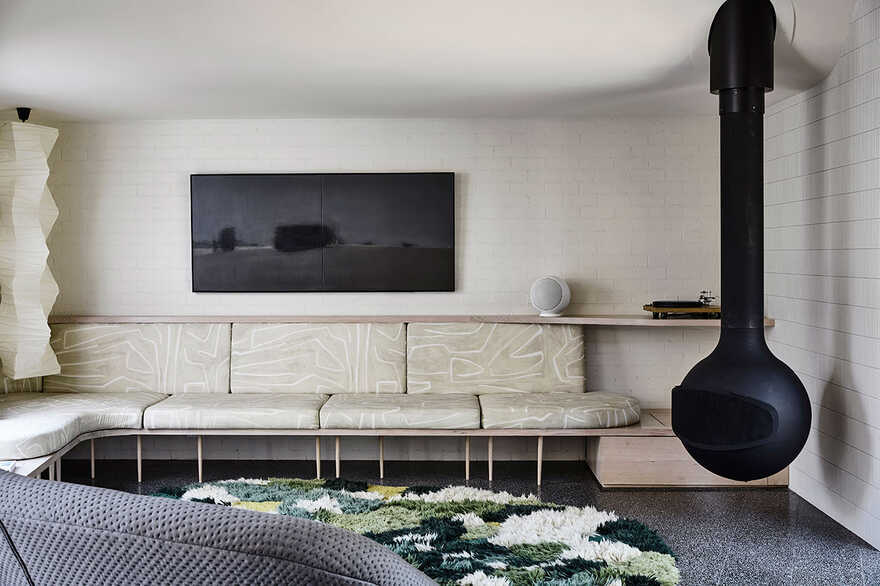Somers House: A Modern Coastal Retreat by Kennedy Nolan
Somers House, designed by Kennedy Nolan Architects, embodies the studio’s commitment to blending architecture and interior design into a singular, cohesive discipline. Drawing inspiration from twentieth-century Modernism, the house represents a seamless relationship between form, space, and…


