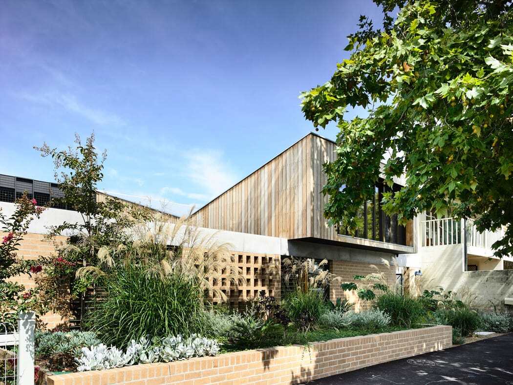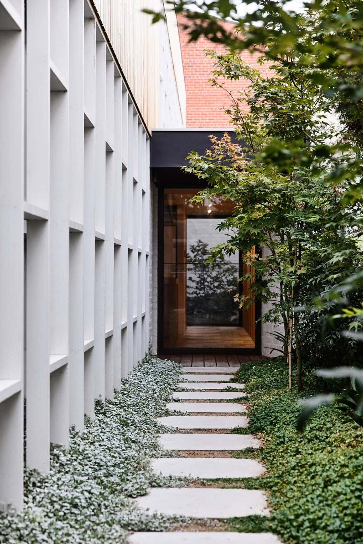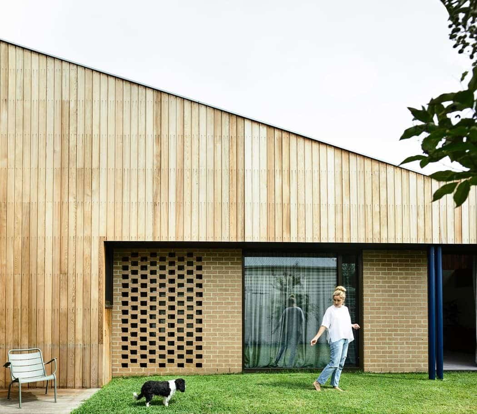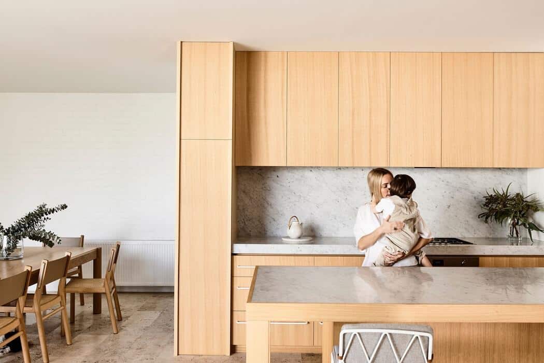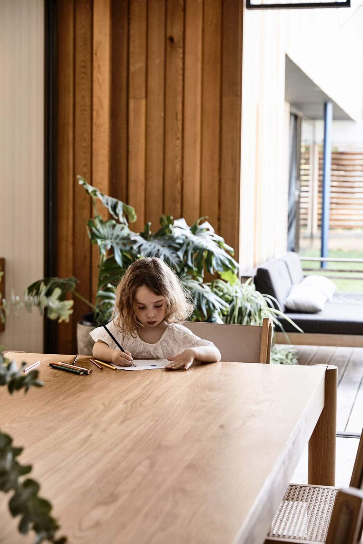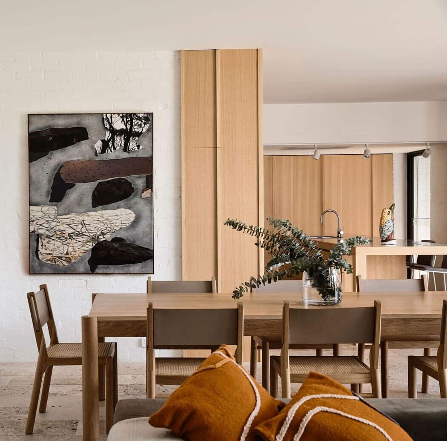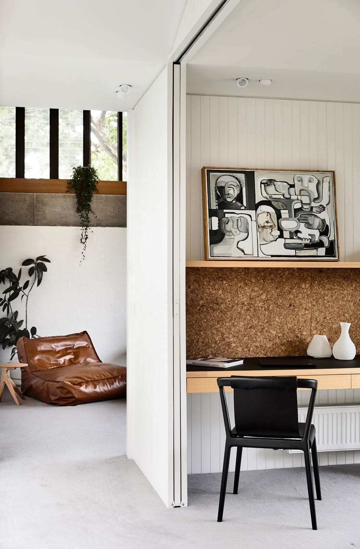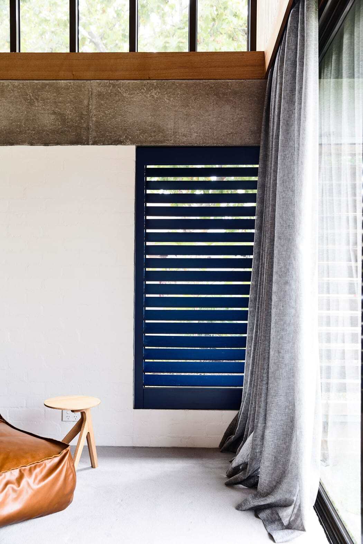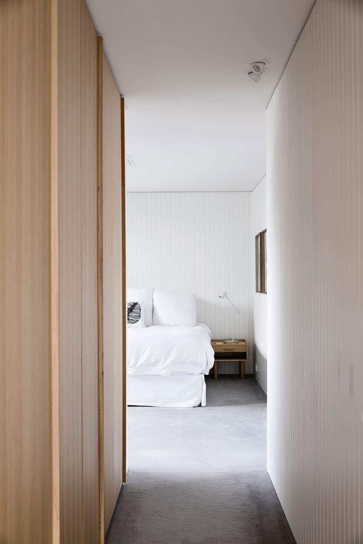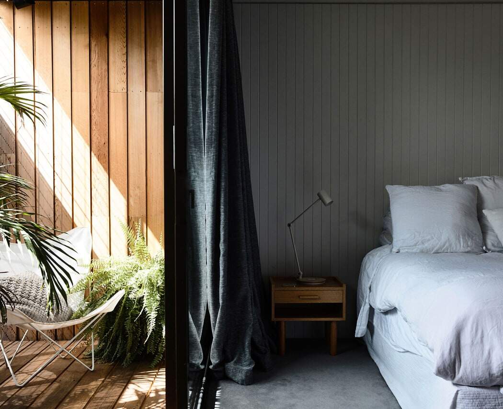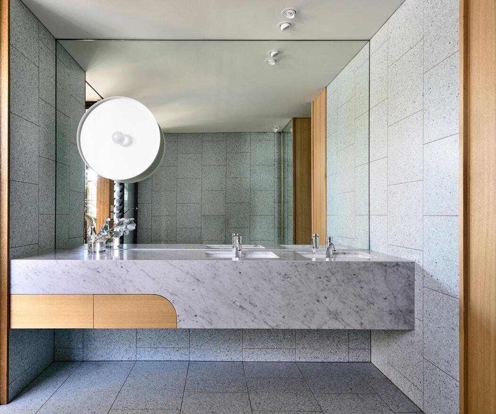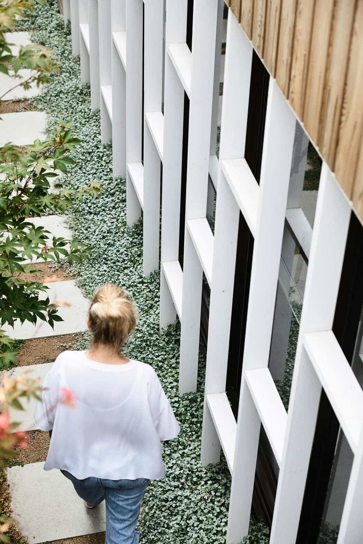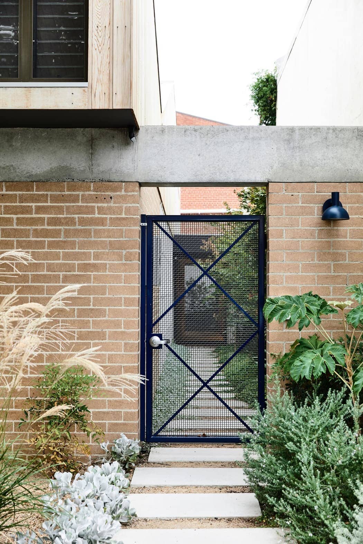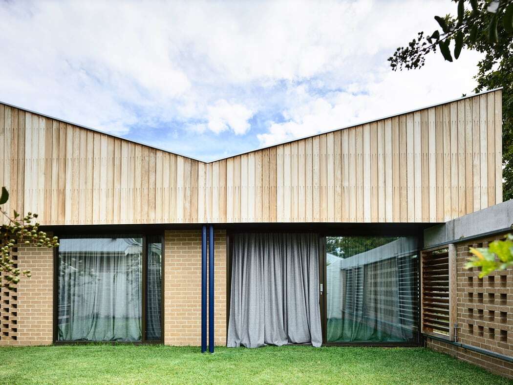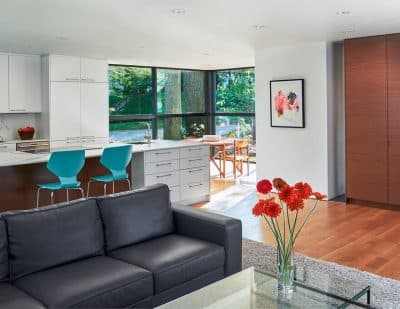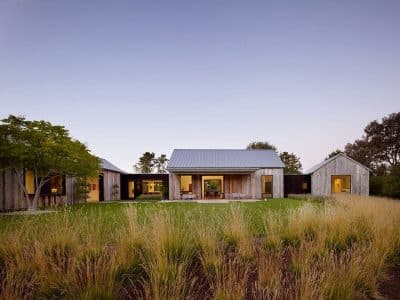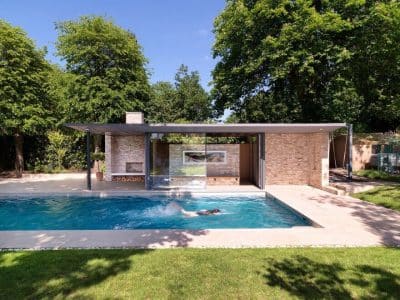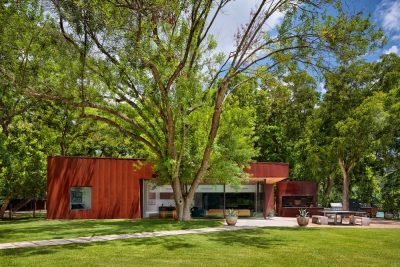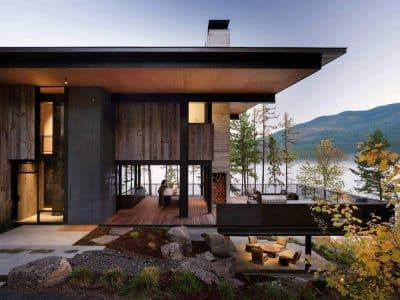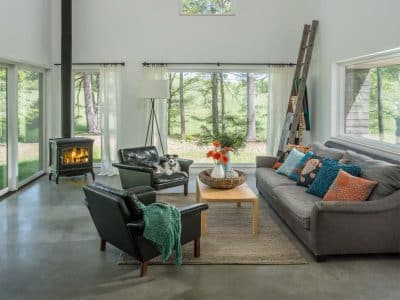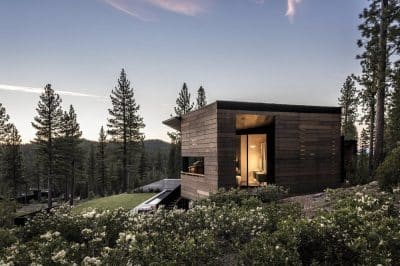Project Name: Liverpool House
Architects: Kennedy Nolan
Builder: Ashley Rowan
Landscape: Amanda Oliver Gardens
Location: North Fitzroy, Melbourne, Australia
Photo Credits: Derek Swalwell
Text by Kennedy Nolan
This new house in the rich urban environment of North Fitzroy was designed to be built by the builder owner for his young family. The efficient plan offers great amenity and seclusion to all rooms, and yet this house contributes so much to the streetscape.
The garden (by Amanda Oliver Gardens) blurs the threshold with the street, and the garden walls and clerestory windows offer glimpses of life inside the Liverpool house from outside without compromising the privacy of those within.
Simple construction and robust, honest materiality ensure the emphasis is on this project’s strong architectural form, which continues to be a great interest for this practice.
About Kennedy Nolan
Kennedy Nolan is a practice recognised for design excellence. This has been demonstrated through numerous industry awards, through our involvement in the Architecture Schools and Institute of Architects via lectures, exhibitions and the extensive publication of our work.
The foundation of the practice has been residential architecture, diversifying over the years into large scale multi-residential, mixed-use, retail, early childhood, primary, secondary and tertiary education.

