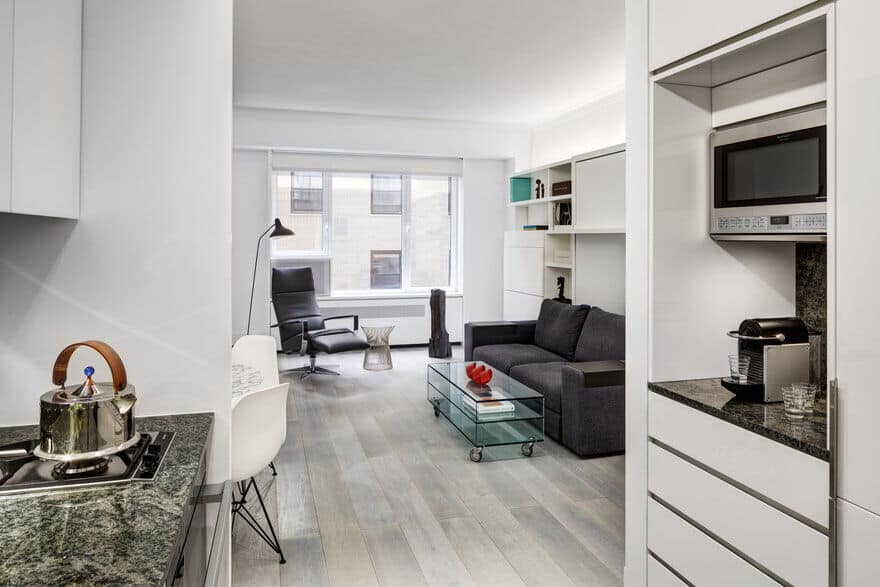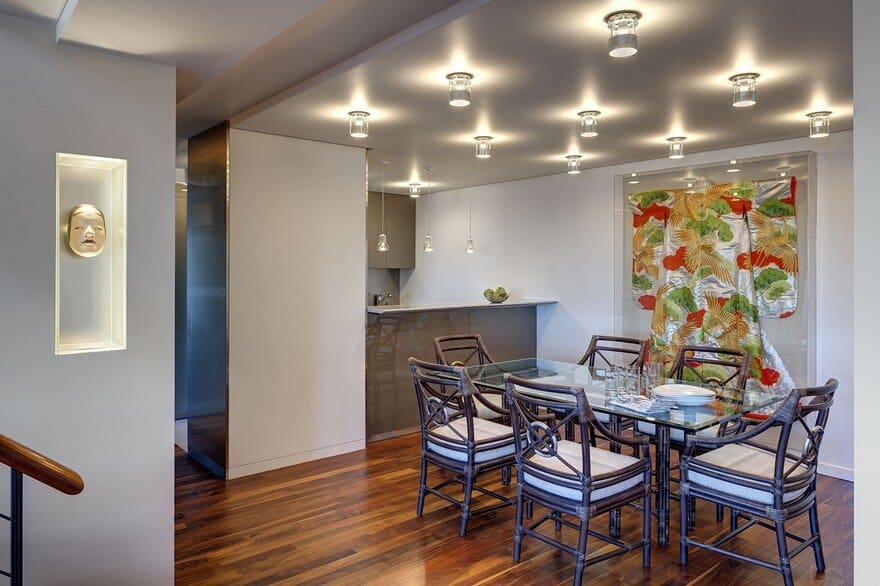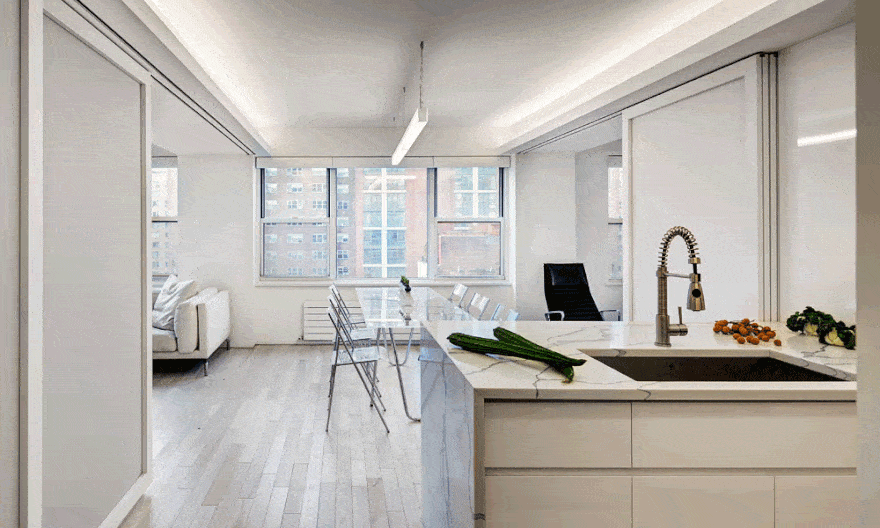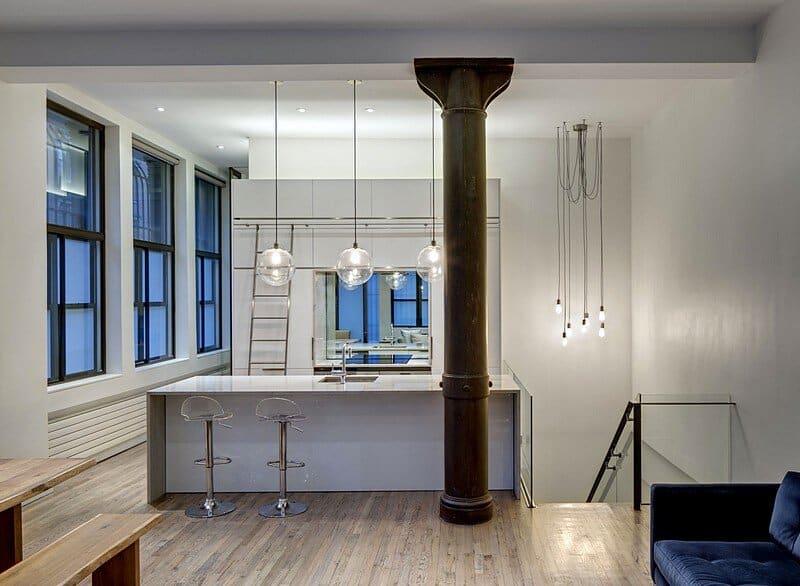Lilian H Weinreich Architects
Lilian H Weinreich Architects is a boutique architecture and interior design practice based in New York City with roots in Australia. Founded in 2009, our practice precisely shapes space, light, and material with meticulous attention to detail to create projects with a trademark visual simplicity. Our work combines a dignified artistic sensibility with an understanding of how our clients live and use their spaces on a daily basis—so that each environment we create functions effortlessly. With a primary focus on residential work, LHWA has an impressive portfolio of finely detailed duplex renovations, apartment combinations, and interior modernizations.
LHWA approaches each project as a set of possibilities narrowed down through a synthesis of consultation, research, and design. At the heart of each project is our client. From the first meeting, we come prepared to lead you through the phases of the project, from design to construction completion.
As our ideas develop, we use digital renderings to explain salient design features. Throughout the process, Lilian is passionate, meticulous, and deeply committed and involved; the practice’s work illustrates the inventive ideas and responsive solutions that emerge from this creative synergy with clients.
LOCATION: New York
LEARN MORE: weinreich-architects.com
Lilian H Weinreich Architects’ renovation of this 430 sf studio apartment, situated in the prestigious Hampshire House on New York City’s Central Park South, creates serenity and eliminates excess with modern, essential, and compact design.
Lilian H. Weinreich Architects has transformed the 36th and 37th floors of an existing post-war, residential tower in the premier upper west side of Manhattan, into a stunning 1,800sf duplex renovation. Designed for a retired couple with…
In New York, where real estate it at a premium residential design can benefit from flex space planning. In combining two small 450 square foot studio apartments, Lilian H Weinreich Architects creates a smart, flexible, efficient space…
This 1,500sf duplex gut renovation in Noho, NY was designed as a first home to showcase a young couple’s casual lifestyle and expanding family. The program called for a family residence with an open, flowing interior on two levels.




