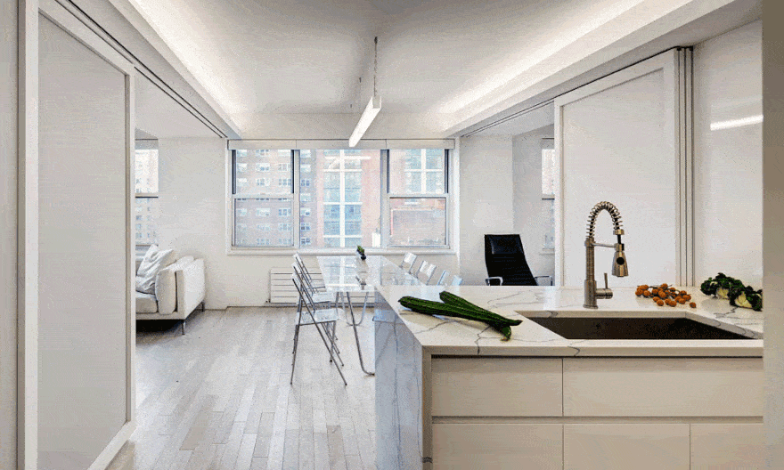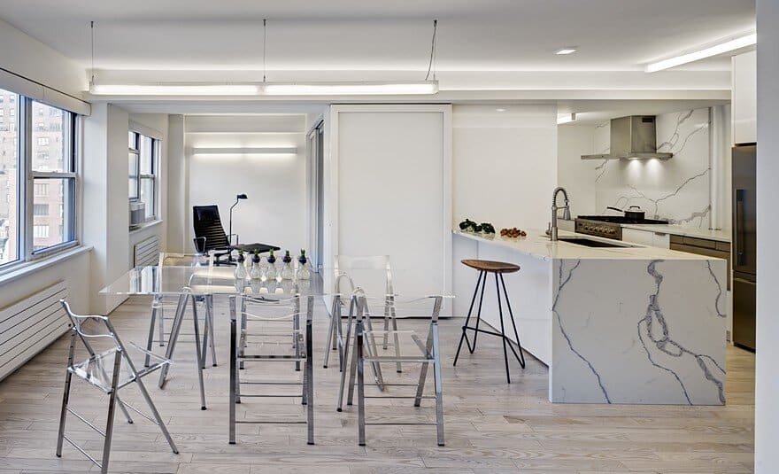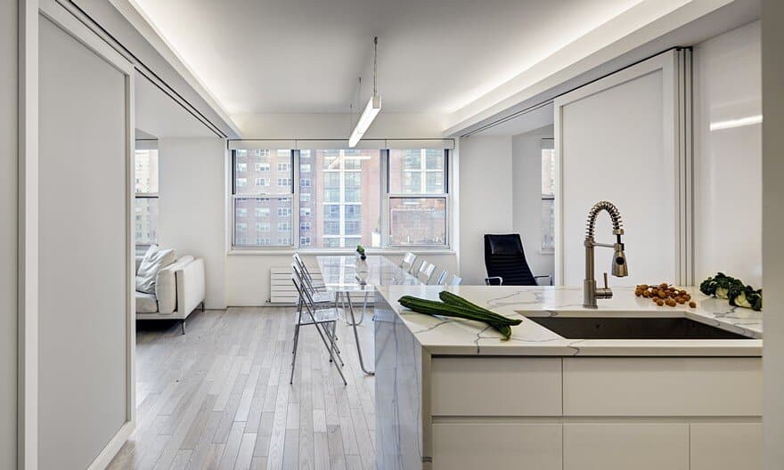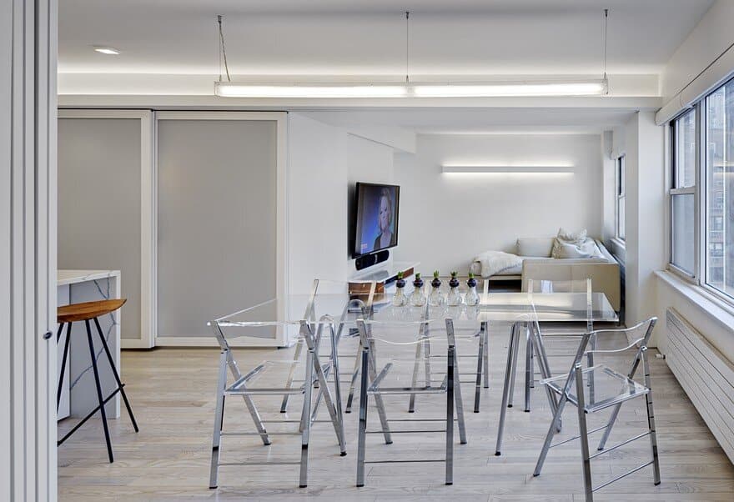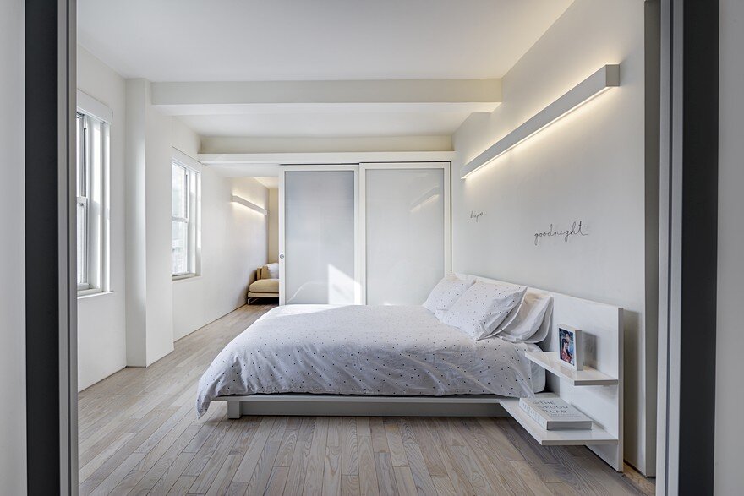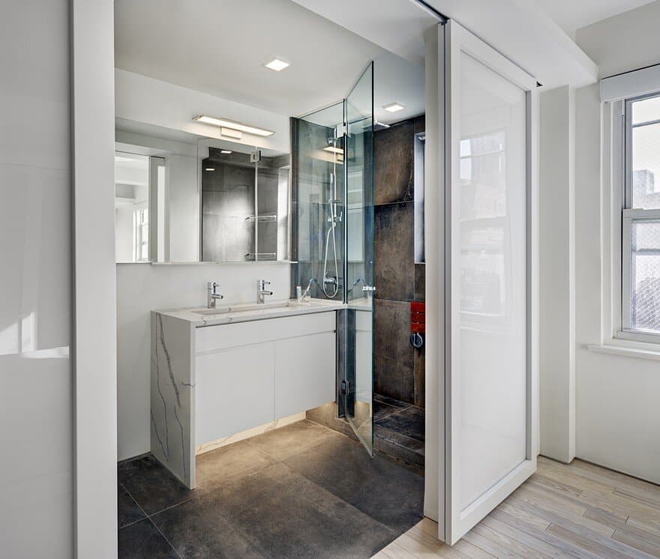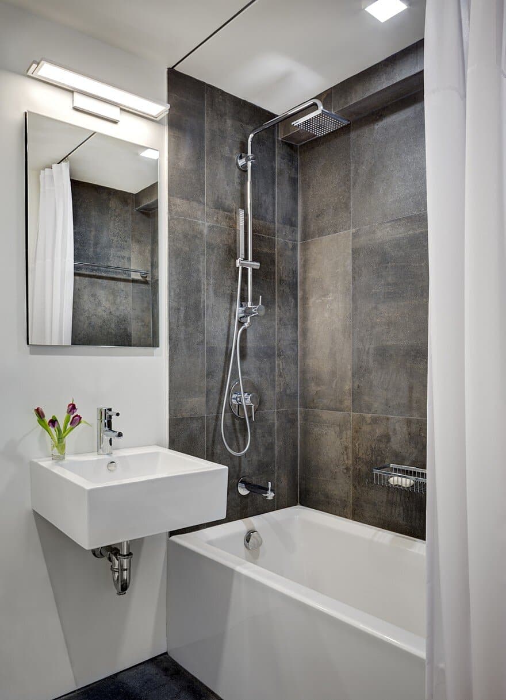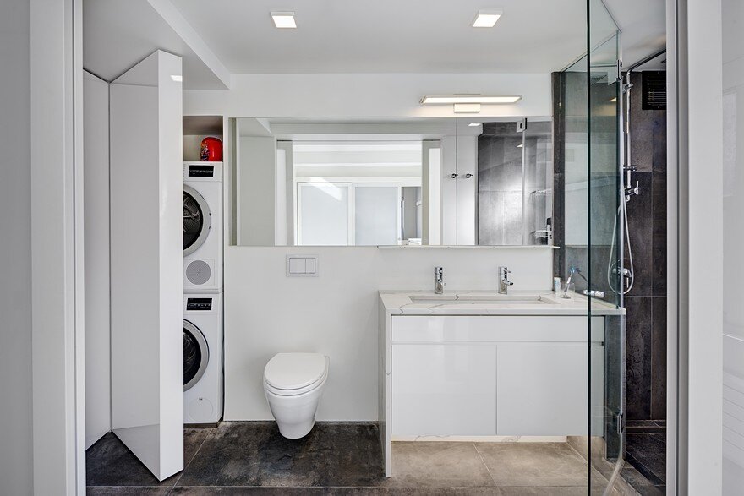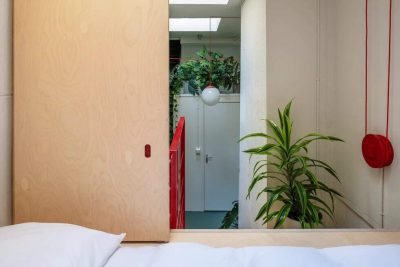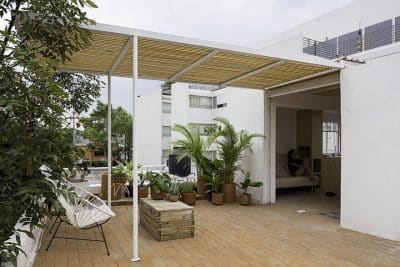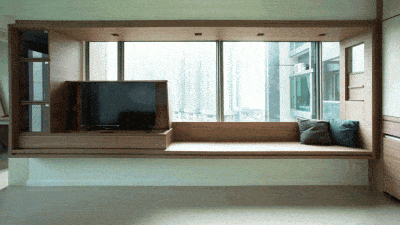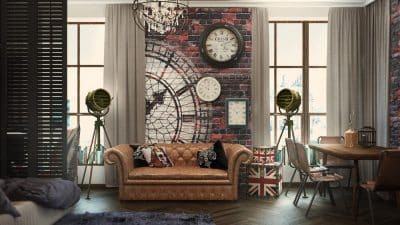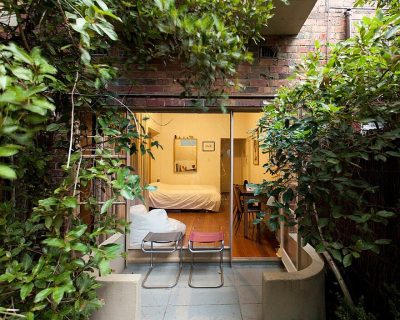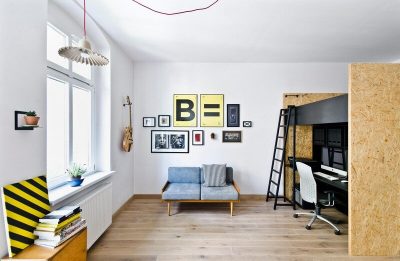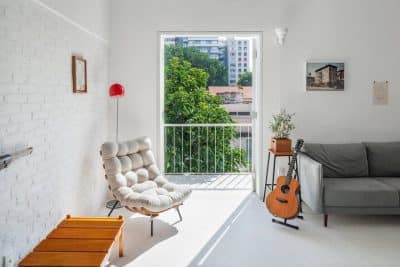Project: Murray Hill Studio
Architect: Lilian H. Weinreich AIA/ Lilian H. Weinreich Architects
Contractor: Tim Sattorov/ Modern Interior Home Renovation, Corp.
Millworker: Adam Waszescik/ CPQ Custom Interiors, LLC
Photographer: Francis Dzikowski
In New York, where real estate it at a premium residential design can benefit from flex space planning. In combining two small 450 square foot studio apartments, Lilian H Weinreich Architects creates a smart, flexible, efficient space that can easily adapt to numerous living, entertaining, and working scenarios. By purchasing 20 square foot of public hallway an easy free-flow circulation could be created.
Large full-height translucent sliding panels feature prominently as both partition and connection, alternately offering option for interior volumetric possibilities with an emphasis on the passage of light to, from, and within the space. These panels glide on recessed tracks buried into strategically located dropped soffits housing hidden light coves adding volumetric drama to an otherwise monotonous space. A balance of natural and artificial light constantly modulate the interior ambiance.
The Murray Hill Studio apartment contains at its core an enlarged open loft-like kitchen and island counter—the heart of the space around which the other spaces adjust and converge. The entertainment / living / study areas can flex into three separate bedrooms with two full bathrooms and a laundry closet or a variety of other combinations.
The entire apartment is designed without swing doors in order to not obstruct the flow nor the openness of space. The sliding doors to the master bathroom enable an otherwise non-compliant bathroom to be handicapped accessible by accommodating the required 5ft turning radius in the adjacent bedroom space. All closet doors throughout have a dual function both as room divider and closet door.
Natural materials—including solid white ash flooring and a dramatic veined Venetian solid surface material wrap around countertops in the kitchen and master bath—provide touches of neutrals that contrast the apartment’s minimal color palette of whites. Large grey porcelain tiles ground the master and guest baths.
Despite the modest budget and small scale of this interior renovation – a new level of refinement in minimalist spatial resolution using flex planning principles create dramatic results.

