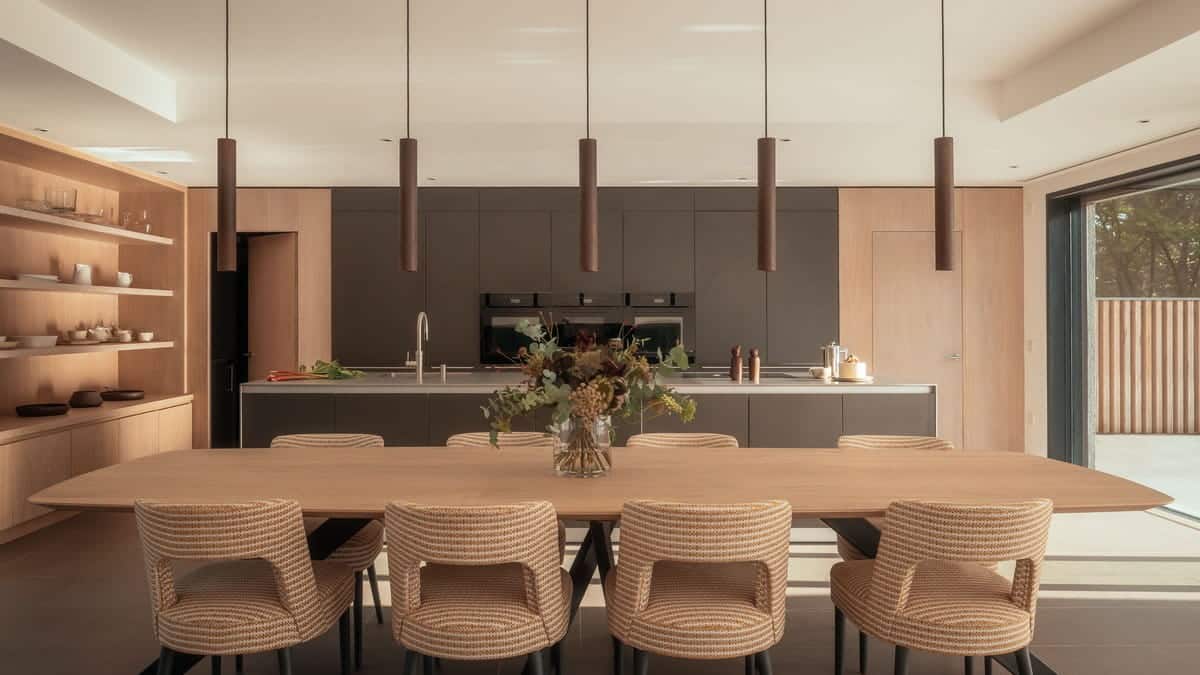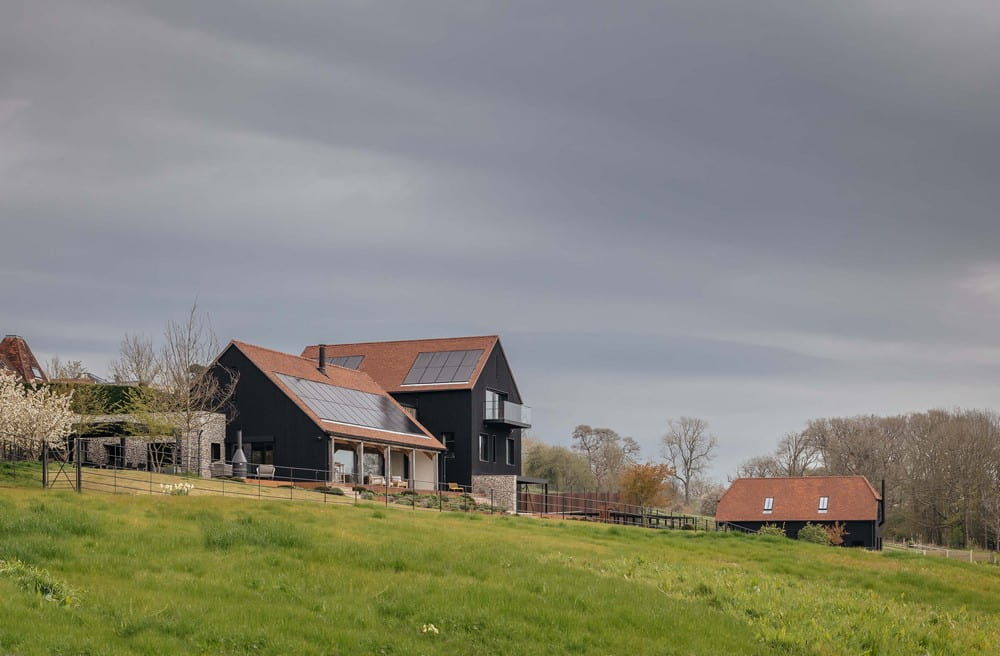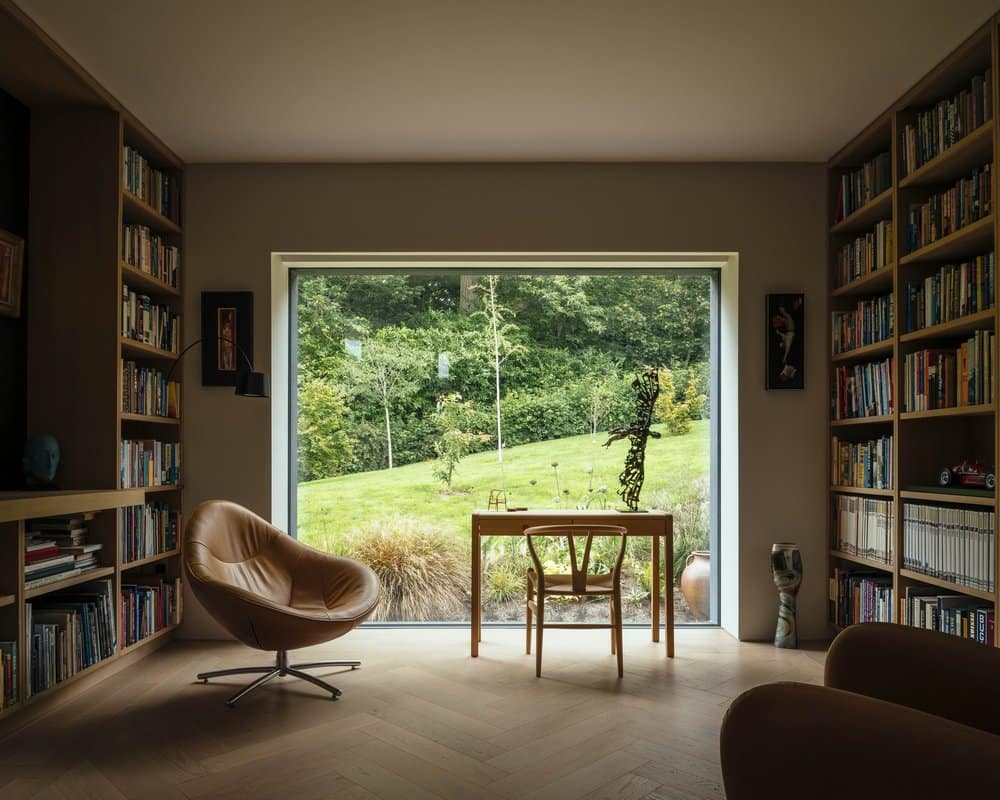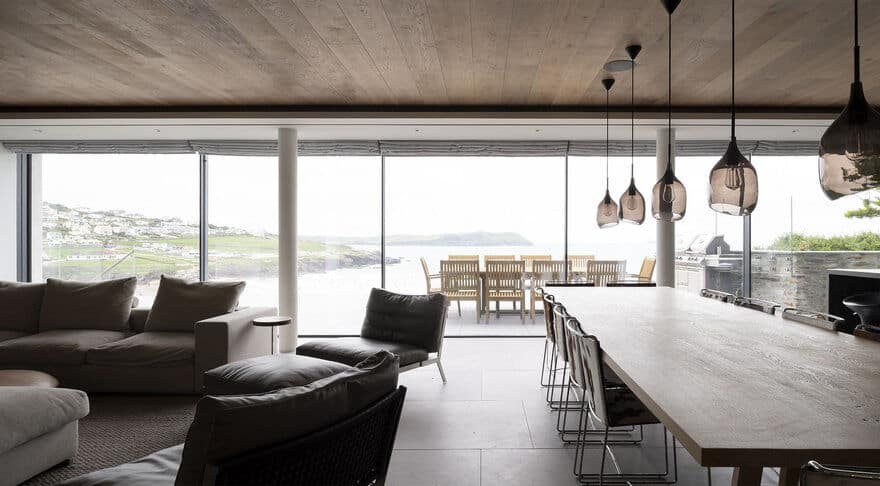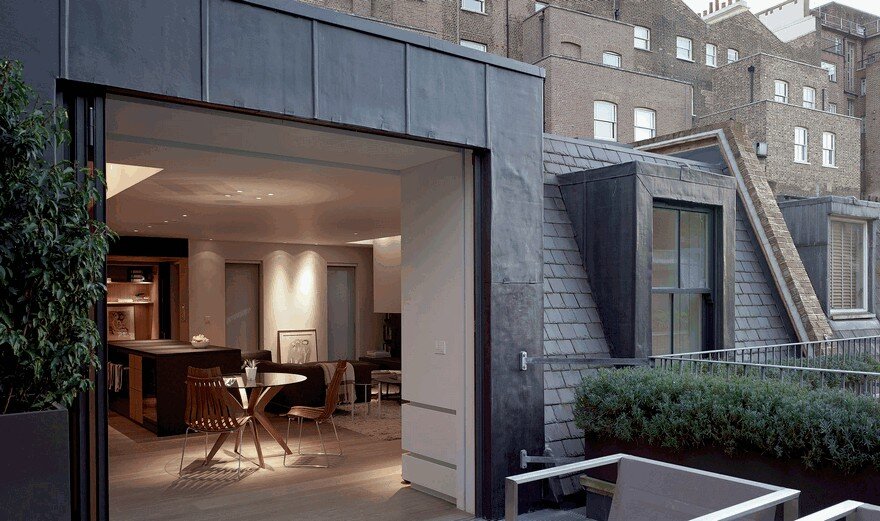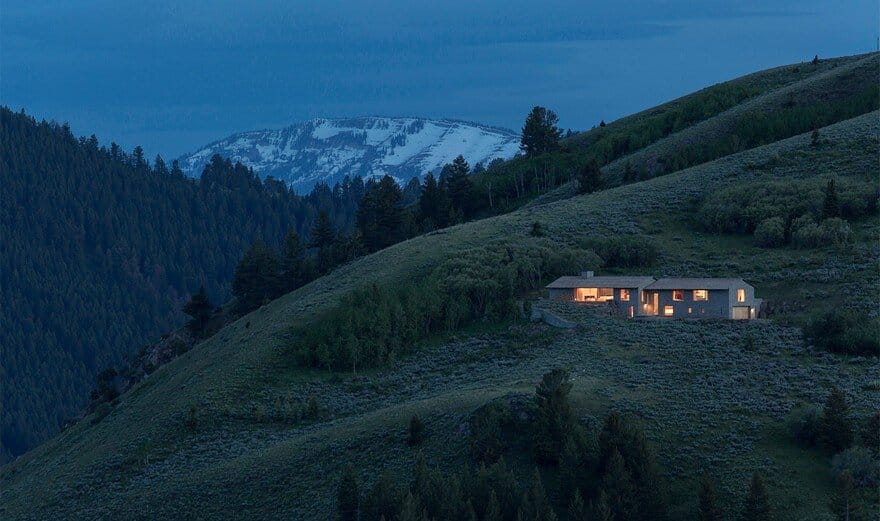McLean Quinlan Architects
We are housemakers, creating distinct, beautifully crafted architecture, in the town, the countryside, in the UK and overseas. We love what we do; delighting in the detail, the use of light and materials, the sensory, the tactile, and the making of spaces that age with grace.
We are driven by working together and with you. For us, the process is a dialogue. We listen, earn trust, foster friendships. We ourselves are a family, and are mindful that creating a home is a journey, a life experience. We are always careful to understand the way you live and what you enjoy. This is the key to designing a home that is truly yours.
As architects, we are rigorous and determined throughout every stage of the project. We have vast experience, a proven track record, and our architecture speaks for itself. Each of our buildings has a sense of belonging. Each one is a place to call home.
LOCATION: London and Winchester, UK
LEARN MORE: mcleanquinlan.com
Devon Bay House by McLean Quinlan is a low-energy, five-bedroom home nestled in a coastal village in North Devon. Designed for an active, community-minded family, the house harmonizes rugged natural materials with soft, light-filled interiors.
Hidden within a clearing in a Grade II listed arboretum in Hampshire, this highly efficient new-build family home was designed to fully embrace its wooded location.
Nestled into a hillside, this timber-framed family home enjoys uninterrupted views out across the countryside of the North Downs. A newly built property, it is an elegant fusion of traditional crafts and materials with contemporary design.
Planning for this project was won under Paragraph 79, the Country House Clause, with a design taking inspiration from the surroundings.
The design draws on the history and materials of traditional Cornish fishing villages, with their ribbons of steep lanes dipping down to the sea. Entering from the lane, a stone wall breaks to form an unassuming main…
Situated in the far corner of a mews, our brief for this project was to create a contemporary family home. To respect the existing architecture of the mews, we designed a home that has a more traditional…
Jackson Hole is perched high above the town of Jackson with wide views of the snow capped peaks and vast valley of the Grand Teton National Park. The house is designed by McLean Quinlan Architects, a leading architectural practice…


