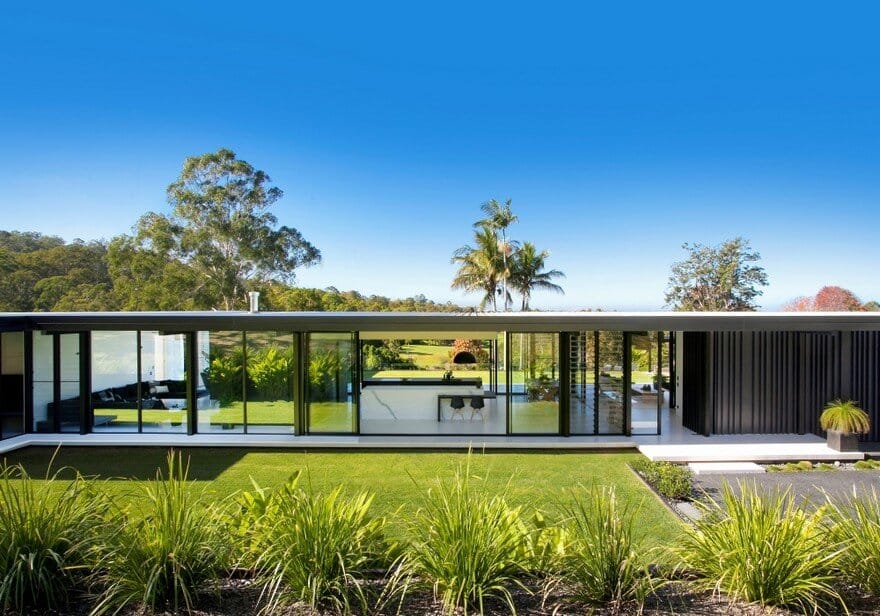Sarah Waller Architecture
Sarah Waller Architecture is a multi-award winning design studio located just outside Noosa on Australia’s Sunshine Coast. The firm specializes in bespoke residential and interior projects, creating homes that respond to landscape, climate, and lifestyle with elegant simplicity.
Led by architect Sarah Waller, the studio embraces a deeply personal, hands-on approach—from concept through detailing—to ensure that each project is unique and resonant. Their work often focuses on natural light, material warmth, and a quiet sense of refinement.
LOCATION: Noosa / Sunshine Coast, Australia
LEARN MORE: Sarah Waller Architecture
Sarah Waller’s own personal, architect’s ‘dream home’ in Doonan was designed around three primary elements: a white concrete slab that appears to be floating, long expanses of full height glazing and a near flat roof.

